Kitchen with Black Benchtop Design Ideas
Refine by:
Budget
Sort by:Popular Today
1 - 20 of 84 photos
Item 1 of 4
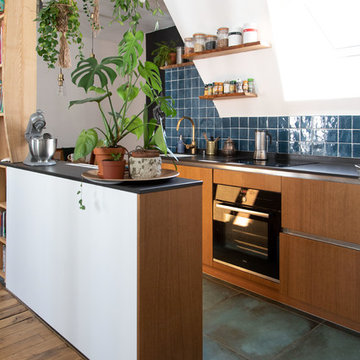
Le charme du Sud à Paris.
Un projet de rénovation assez atypique...car il a été mené par des étudiants architectes ! Notre cliente, qui travaille dans la mode, avait beaucoup de goût et s’est fortement impliquée dans le projet. Un résultat chiadé au charme méditerranéen.
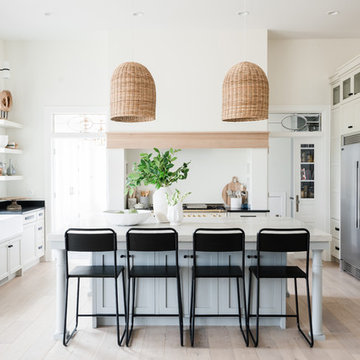
This is an example of a beach style kitchen in Other with a farmhouse sink, recessed-panel cabinets, white cabinets, stainless steel appliances, light hardwood floors, with island, beige floor and black benchtop.
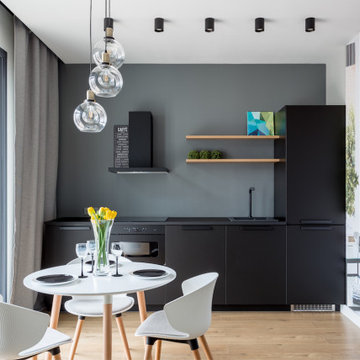
Design ideas for a small contemporary single-wall eat-in kitchen in Saint Petersburg with a drop-in sink, flat-panel cabinets, black cabinets, black appliances, medium hardwood floors, no island, brown floor, black benchtop and grey splashback.
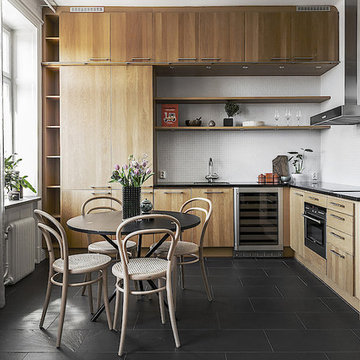
Mid-sized scandinavian l-shaped eat-in kitchen in Stockholm with flat-panel cabinets, light wood cabinets, no island, black benchtop, an undermount sink, white splashback, black appliances and black floor.
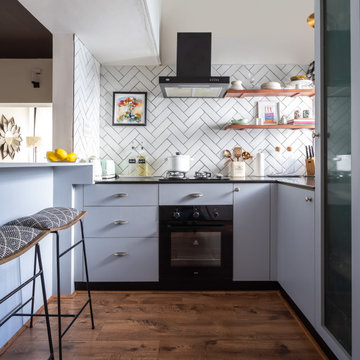
Design ideas for a mid-sized contemporary l-shaped kitchen in Chennai with flat-panel cabinets, grey cabinets, white splashback, subway tile splashback, black appliances, medium hardwood floors, a peninsula, brown floor and black benchtop.
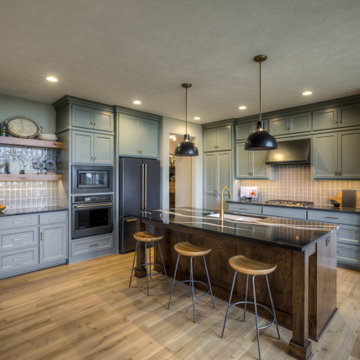
Photo of a traditional l-shaped kitchen in Omaha with an undermount sink, recessed-panel cabinets, green cabinets, grey splashback, black appliances, light hardwood floors, with island, beige floor and black benchtop.
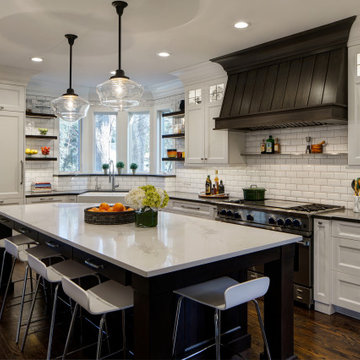
A low bay window and a second unnecessary door to the backyard limited options for reworking the layout. The solution was to replace the window with a new unit that would offer a great spot for a new farm sink. Eliminating the unused back door enabled us to locate a large new pantry and fridge in its place. (A second door to the backyard remained intact).
Connecting the kitchen to the dining room was also a priority. A wide new cased opening makes the dining and kitchen flow beautifully, allowing the cook to chat with guests.
New gourmet appliances and a large island offer all the amenities an avid cook could want. On the seating side of the island, lap drawers keep school supplies handy. A tall “between the studs” cabinet offers dedicated storage for kids snacks and a handy spot for mail and school info, so the counters stay free of papers. A charging drawer also helps keep the kitchen tidy.
The palette for the new kitchen features fresh white perimeter cabinets, with a contrasting dark stained island, open shelves, and custom hood.
The homeowners could not be happier with their new kitchen, which has gone from almost unusable to being the true heart of their home!
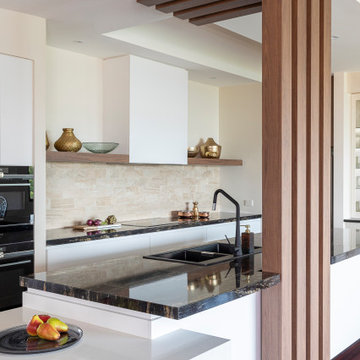
Inspiration for a large contemporary galley open plan kitchen in Brisbane with a drop-in sink, flat-panel cabinets, white cabinets, granite benchtops, beige splashback, stone tile splashback, black appliances, medium hardwood floors, brown floor, black benchtop and a peninsula.
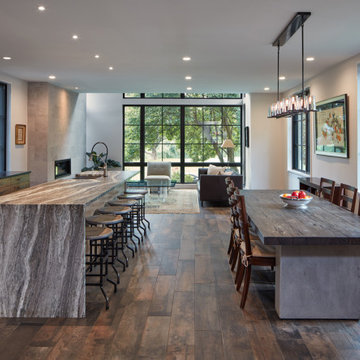
Open-plan living space that includes kitchen, dining, and living areas with views to the outdoors through expansive windows. For information about our work, please contact info@studiombdc.com
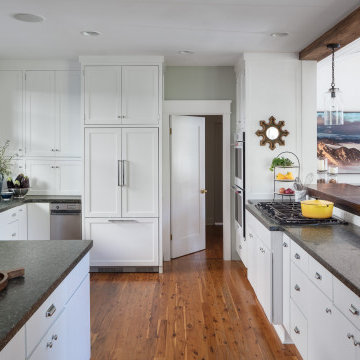
Photo of a mid-sized beach style u-shaped separate kitchen in Los Angeles with an undermount sink, shaker cabinets, white cabinets, granite benchtops, white splashback, subway tile splashback, panelled appliances, medium hardwood floors, a peninsula, brown floor and black benchtop.

This classic kitchen is understated, yet outstandingly beautiful. Our clients had a very clear general idea of the layout they wanted, it was up to us to fine-tune their thoughts and bring them to reality. The general consensus was for a dark-painted island, a cooking area along the back wall, and seating by the window. Overall, the design is complex and detailed, as the room had structural components that needed to be concealed without breaking up the flow of the space. The chimney breast is a faux addition that fits into the proportions of the room perfectly, and one of its piers conceals a steel support.
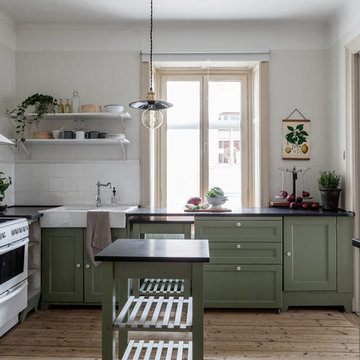
Robin Vasseghi
Photo of a mid-sized country separate kitchen in Stockholm with a farmhouse sink, shaker cabinets, green cabinets, white splashback, white appliances, light hardwood floors, with island, beige floor and black benchtop.
Photo of a mid-sized country separate kitchen in Stockholm with a farmhouse sink, shaker cabinets, green cabinets, white splashback, white appliances, light hardwood floors, with island, beige floor and black benchtop.
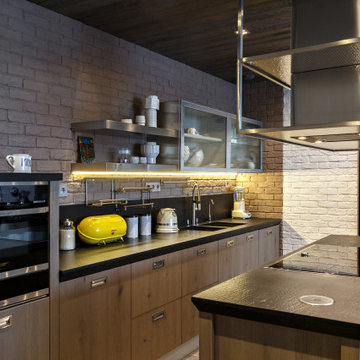
Photo of a mid-sized industrial galley kitchen in Moscow with a double-bowl sink, flat-panel cabinets, medium wood cabinets, grey splashback, brick splashback, stainless steel appliances, with island, black benchtop and wood.
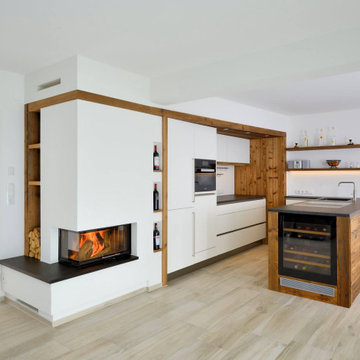
Mid-sized contemporary l-shaped kitchen in Munich with an undermount sink, flat-panel cabinets, white cabinets, panelled appliances, a peninsula, beige floor and black benchtop.
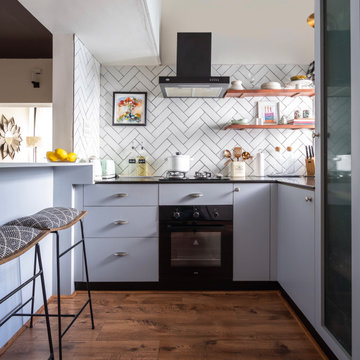
The kitchen in this house needed some real TLC and sadly the cherry red laminate didn't suffice. We introduced a herringbone subway tile backsplash and a slight hint of colour in this space. With everything else being white, the cabinetry is where one can have fun - all the appliances are kept black to tie in the black accents from the living space and storage was maximised by squeezing in a tall pantry and tucking the refrigerator next to it. Open shelving was incorporated instead of closed upper cabinetry, just so one could display china and other collectibles, and this made the room feel open and airy and the plaid blinds added the right amount of playfulness. This open kitchen embraces a flurry of activities with some cooking, some prepping, some grabbing their beers, while having cookies humming away in the oven, in contrast to the claustrophobic layout earlier.
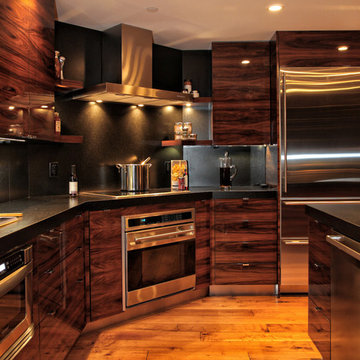
Photo Credit: Ron Rosenzweig
This is an example of a large contemporary l-shaped separate kitchen in Miami with flat-panel cabinets, dark wood cabinets, black splashback, stainless steel appliances, medium hardwood floors, an undermount sink, granite benchtops, stone slab splashback, with island, brown floor and black benchtop.
This is an example of a large contemporary l-shaped separate kitchen in Miami with flat-panel cabinets, dark wood cabinets, black splashback, stainless steel appliances, medium hardwood floors, an undermount sink, granite benchtops, stone slab splashback, with island, brown floor and black benchtop.
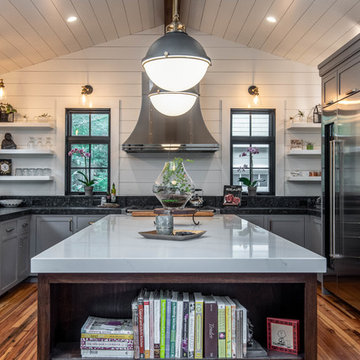
Ryan Theede Photography
Design ideas for a large beach style u-shaped kitchen in Other with grey cabinets, stainless steel appliances, medium hardwood floors, with island, an undermount sink, shaker cabinets and black benchtop.
Design ideas for a large beach style u-shaped kitchen in Other with grey cabinets, stainless steel appliances, medium hardwood floors, with island, an undermount sink, shaker cabinets and black benchtop.
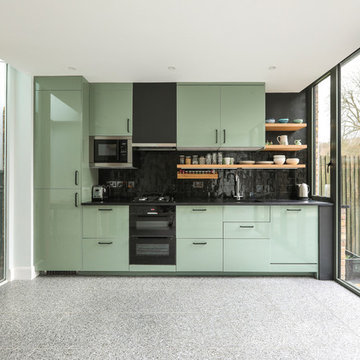
Alex Maguire Photography
One of the nicest thing that can happen as an architect is that a client returns to you because they enjoyed working with us so much the first time round. Having worked on the bathroom in 2016 we were recently asked to look at the kitchen and to advice as to how we could extend into the garden without completely invading the space. We wanted to be able to "sit in the kitchen and still be sitting in the garden".
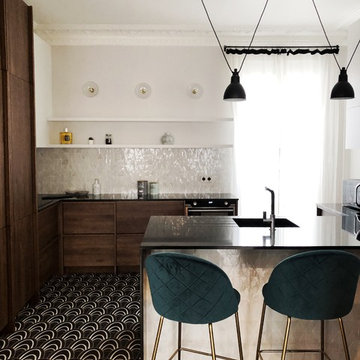
Design ideas for a contemporary l-shaped kitchen in Paris with a single-bowl sink, flat-panel cabinets, dark wood cabinets, white splashback, mosaic tile splashback, multi-coloured floor, black benchtop and a peninsula.
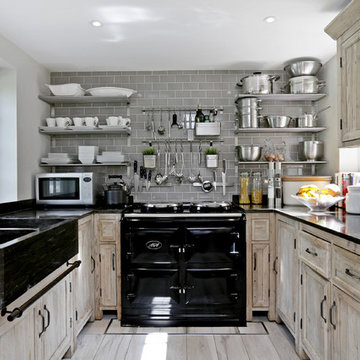
Photo of a small country u-shaped kitchen in Hertfordshire with a farmhouse sink, shaker cabinets, distressed cabinets, grey splashback, subway tile splashback, black appliances, light hardwood floors, no island, beige floor and black benchtop.
Kitchen with Black Benchtop Design Ideas
1