Kitchen with Black Benchtop Design Ideas
Refine by:
Budget
Sort by:Popular Today
21 - 40 of 84 photos
Item 1 of 4
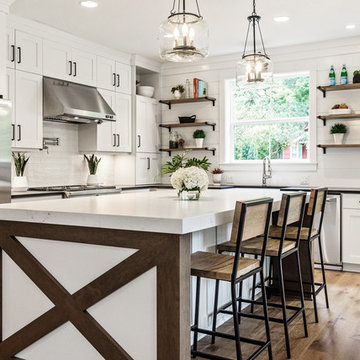
Inspiration for a country l-shaped kitchen in Portland with a farmhouse sink, shaker cabinets, white cabinets, white splashback, stainless steel appliances, medium hardwood floors, with island, brown floor and black benchtop.
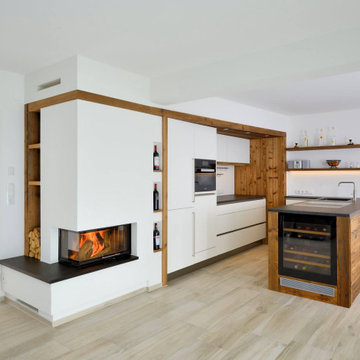
Mid-sized contemporary l-shaped kitchen in Munich with an undermount sink, flat-panel cabinets, white cabinets, panelled appliances, a peninsula, beige floor and black benchtop.
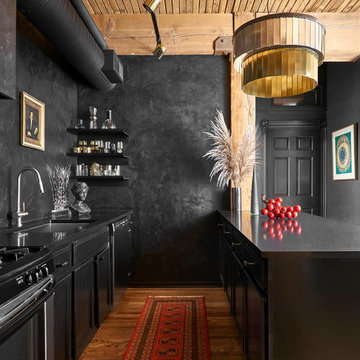
Eclectic galley kitchen in Chicago with an undermount sink, shaker cabinets, black cabinets, stainless steel appliances, medium hardwood floors, a peninsula, brown floor and black benchtop.
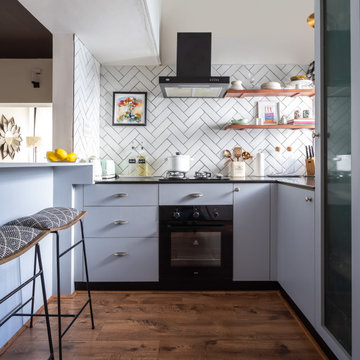
Design ideas for a mid-sized contemporary l-shaped kitchen in Chennai with flat-panel cabinets, grey cabinets, white splashback, subway tile splashback, black appliances, medium hardwood floors, a peninsula, brown floor and black benchtop.
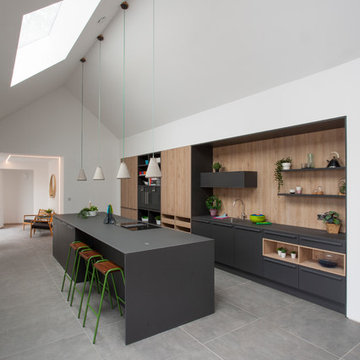
This is an example of a contemporary galley kitchen in West Midlands with flat-panel cabinets, black cabinets, beige splashback, timber splashback, black appliances, with island, grey floor and black benchtop.
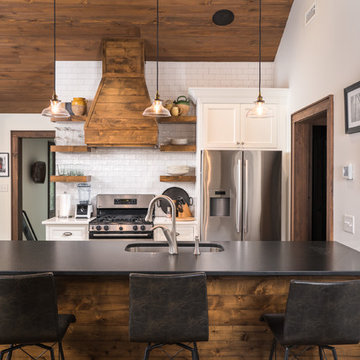
Photo of a country u-shaped kitchen in Charlotte with an undermount sink, recessed-panel cabinets, white cabinets, white splashback, subway tile splashback, a peninsula, multi-coloured floor and black benchtop.
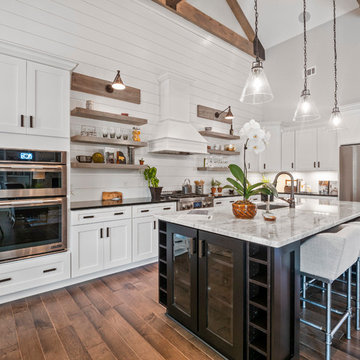
Design ideas for a country l-shaped kitchen in Atlanta with an undermount sink, shaker cabinets, white cabinets, stainless steel appliances, dark hardwood floors, with island, brown floor and black benchtop.
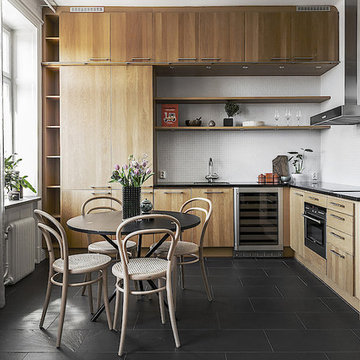
Mid-sized scandinavian l-shaped eat-in kitchen in Stockholm with flat-panel cabinets, light wood cabinets, no island, black benchtop, an undermount sink, white splashback, black appliances and black floor.
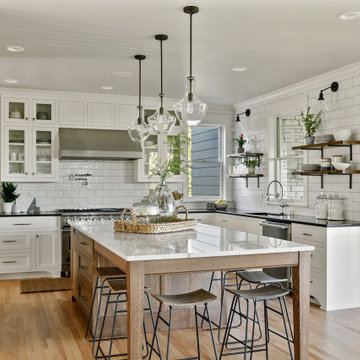
Design ideas for a country u-shaped kitchen in Minneapolis with an undermount sink, white cabinets, quartzite benchtops, subway tile splashback, stainless steel appliances, light hardwood floors, with island, shaker cabinets, white splashback, beige floor, black benchtop and timber.
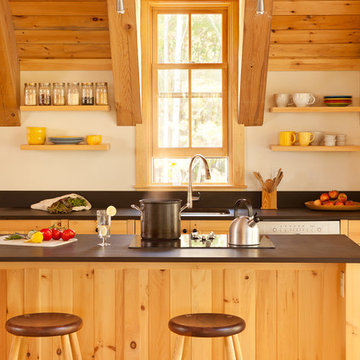
This custom and modern kitchen was built into an existing barn to renovate the living space.
Trent Bell Photography
This is an example of a country single-wall open plan kitchen in Portland Maine with an undermount sink, medium wood cabinets, medium hardwood floors, with island, black benchtop, black splashback, stainless steel appliances and beige floor.
This is an example of a country single-wall open plan kitchen in Portland Maine with an undermount sink, medium wood cabinets, medium hardwood floors, with island, black benchtop, black splashback, stainless steel appliances and beige floor.
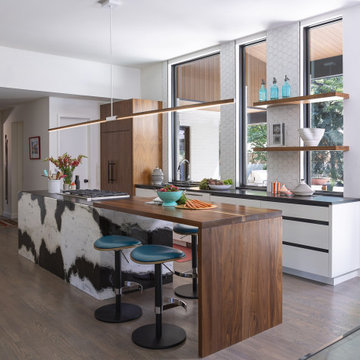
Inspiration for a mid-sized contemporary galley eat-in kitchen in Denver with flat-panel cabinets, white cabinets, wood benchtops, dark hardwood floors, with island, an undermount sink, white splashback, window splashback, panelled appliances, brown floor and black benchtop.
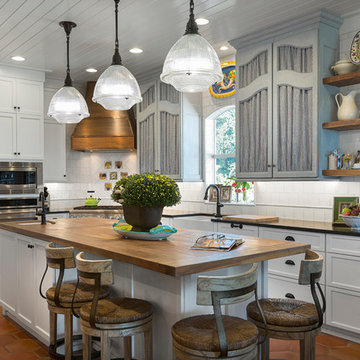
Beach style l-shaped kitchen in Charlotte with a farmhouse sink, recessed-panel cabinets, white cabinets, white splashback, stainless steel appliances, terra-cotta floors, with island, orange floor and black benchtop.
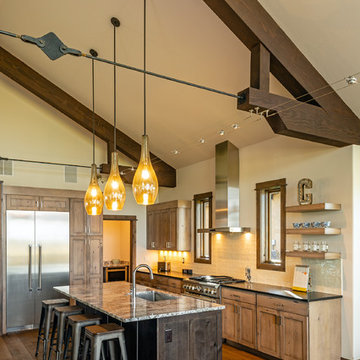
Design ideas for a country kitchen in Other with shaker cabinets, light wood cabinets, with island, an undermount sink, white splashback, stainless steel appliances, medium hardwood floors, brown floor and black benchtop.
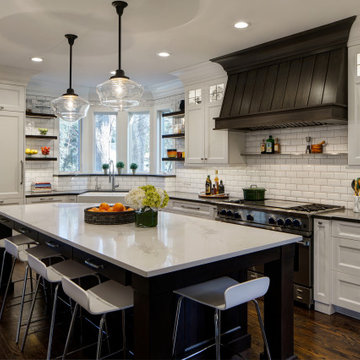
A low bay window and a second unnecessary door to the backyard limited options for reworking the layout. The solution was to replace the window with a new unit that would offer a great spot for a new farm sink. Eliminating the unused back door enabled us to locate a large new pantry and fridge in its place. (A second door to the backyard remained intact).
Connecting the kitchen to the dining room was also a priority. A wide new cased opening makes the dining and kitchen flow beautifully, allowing the cook to chat with guests.
New gourmet appliances and a large island offer all the amenities an avid cook could want. On the seating side of the island, lap drawers keep school supplies handy. A tall “between the studs” cabinet offers dedicated storage for kids snacks and a handy spot for mail and school info, so the counters stay free of papers. A charging drawer also helps keep the kitchen tidy.
The palette for the new kitchen features fresh white perimeter cabinets, with a contrasting dark stained island, open shelves, and custom hood.
The homeowners could not be happier with their new kitchen, which has gone from almost unusable to being the true heart of their home!
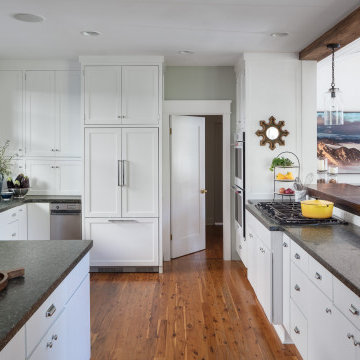
Photo of a mid-sized beach style u-shaped separate kitchen in Los Angeles with an undermount sink, shaker cabinets, white cabinets, granite benchtops, white splashback, subway tile splashback, panelled appliances, medium hardwood floors, a peninsula, brown floor and black benchtop.
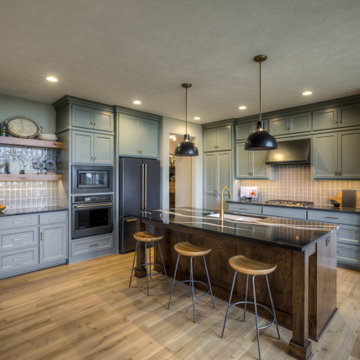
Photo of a traditional l-shaped kitchen in Omaha with an undermount sink, recessed-panel cabinets, green cabinets, grey splashback, black appliances, light hardwood floors, with island, beige floor and black benchtop.
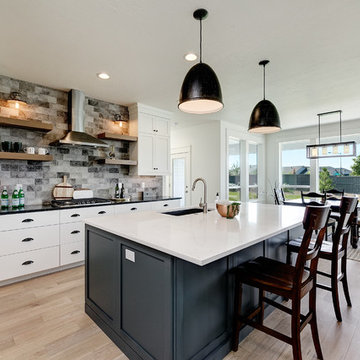
Doug Peterson Photography
Transitional eat-in kitchen in Boise with an undermount sink, shaker cabinets, white cabinets, multi-coloured splashback, light hardwood floors, with island, beige floor and black benchtop.
Transitional eat-in kitchen in Boise with an undermount sink, shaker cabinets, white cabinets, multi-coloured splashback, light hardwood floors, with island, beige floor and black benchtop.
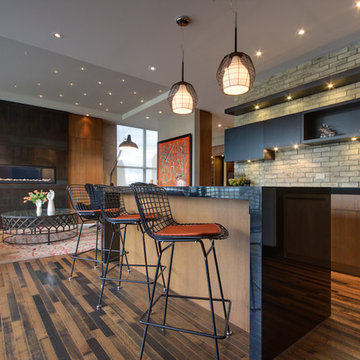
Inspiration for a country kitchen in Toronto with flat-panel cabinets, black cabinets, grey splashback and black benchtop.
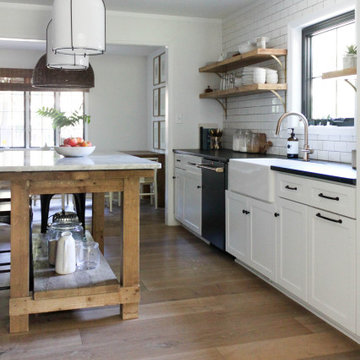
Design ideas for a mid-sized country single-wall eat-in kitchen in Indianapolis with a farmhouse sink, shaker cabinets, white cabinets, white splashback, subway tile splashback, medium hardwood floors, with island, brown floor and black benchtop.
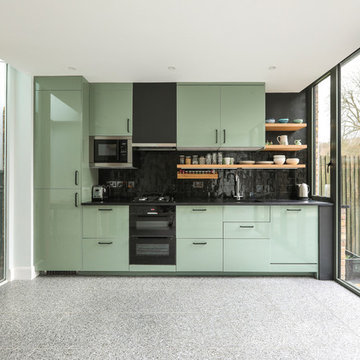
Alex Maguire Photography
One of the nicest thing that can happen as an architect is that a client returns to you because they enjoyed working with us so much the first time round. Having worked on the bathroom in 2016 we were recently asked to look at the kitchen and to advice as to how we could extend into the garden without completely invading the space. We wanted to be able to "sit in the kitchen and still be sitting in the garden".
Kitchen with Black Benchtop Design Ideas
2