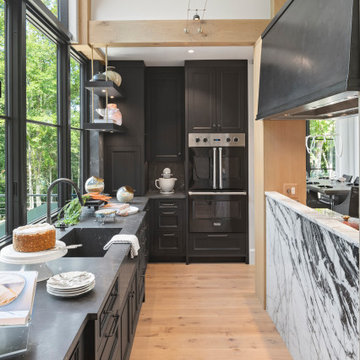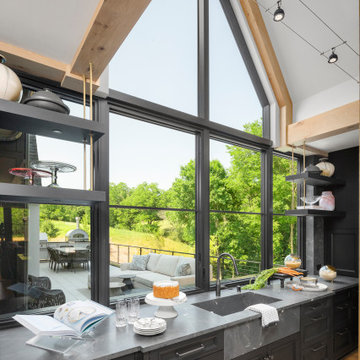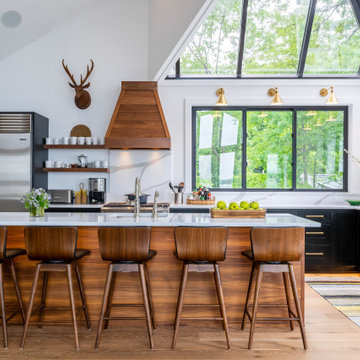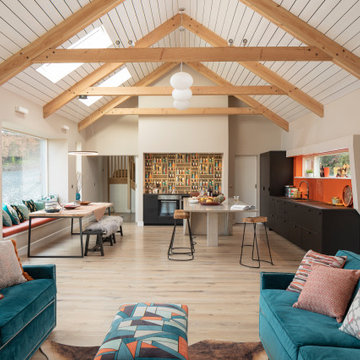All Ceiling Designs Kitchen with Black Cabinets Design Ideas
Refine by:
Budget
Sort by:Popular Today
1 - 20 of 3,438 photos
Item 1 of 3

Photo of a large transitional l-shaped open plan kitchen in Sydney with a farmhouse sink, shaker cabinets, black cabinets, quartz benchtops, white splashback, engineered quartz splashback, black appliances, light hardwood floors, with island, white benchtop and vaulted.

Custom designed and lacquered slatted curved ends to the overheads add texture and interest to the chalky matte cabinetry
The use of existing timber that had been used in other areas of the home, not wanting to waste the beautiful pieces, I incorporated these into the design
The kitchen needed a modern transformation, selection of chalky black slabbed doors are carefully considered whilst detailed curved slatted ends bounce natural light, concrete grey matte benches, reflective glass custom coloured back splash and solid timber details creates a beautifully modern industrial elegant interior.

Three small rooms were demolished to enable a new kitchen and open plan living space to be designed. The kitchen has a drop-down ceiling to delineate the space. A window became french doors to the garden. The former kitchen was re-designed as a mudroom. The laundry had new cabinetry. New flooring throughout. A linen cupboard was opened to become a study nook with dramatic wallpaper. Custom ottoman were designed and upholstered for the drop-down dining and study nook. A family of five now has a fantastically functional open plan kitchen/living space, family study area, and a mudroom for wet weather gear and lots of storage.

Photo of a mid-sized contemporary l-shaped open plan kitchen in Geelong with an undermount sink, flat-panel cabinets, black cabinets, quartz benchtops, white splashback, subway tile splashback, black appliances, concrete floors, with island, white benchtop, wood and grey floor.

This is an example of a mid-sized contemporary galley open plan kitchen in Brisbane with a double-bowl sink, recessed-panel cabinets, black cabinets, wood benchtops, white splashback, window splashback, stainless steel appliances, slate floors, with island, grey floor, brown benchtop and exposed beam.

Contemporary l-shaped open plan kitchen in Hobart with an undermount sink, flat-panel cabinets, black cabinets, white splashback, stainless steel appliances, dark hardwood floors, with island, brown floor, grey benchtop and vaulted.

Design ideas for a transitional u-shaped kitchen in Wollongong with a farmhouse sink, shaker cabinets, black cabinets, grey splashback, stone slab splashback, panelled appliances, light hardwood floors, with island, beige floor, grey benchtop and vaulted.

Modern Luxury Black, White, and Wood Kitchen By Darash design in Hartford Road - Austin, Texas home renovation project - featuring Dark and, Warm hues coming from the beautiful wood in this kitchen find balance with sleek no-handle flat panel matte Black kitchen cabinets, White Marble countertop for contrast. Glossy and Highly Reflective glass cabinets perfect storage to display your pretty dish collection in the kitchen. With stainless steel kitchen panel wall stacked oven and a stainless steel 6-burner stovetop. This open concept kitchen design Black, White and Wood color scheme flows from the kitchen island with wooden bar stools to all through out the living room lit up by the perfectly placed windows and sliding doors overlooking the nature in the perimeter of this Modern house, and the center of the great room --the dining area where the beautiful modern contemporary chandelier is placed in a lovely manner.

Liadesign
Small industrial single-wall open plan kitchen in Milan with a single-bowl sink, flat-panel cabinets, black cabinets, wood benchtops, white splashback, subway tile splashback, black appliances, light hardwood floors, no island and recessed.
Small industrial single-wall open plan kitchen in Milan with a single-bowl sink, flat-panel cabinets, black cabinets, wood benchtops, white splashback, subway tile splashback, black appliances, light hardwood floors, no island and recessed.

Design ideas for a mid-sized industrial l-shaped open plan kitchen in Moscow with a double-bowl sink, flat-panel cabinets, black cabinets, quartz benchtops, black splashback, engineered quartz splashback, panelled appliances, with island, black benchtop, exposed beam, medium hardwood floors and brown floor.

ALl Black Kitchen in Black Fenix, with recessed Handles in Black and 12mm Fenix Top
Small industrial galley separate kitchen in Atlanta with a drop-in sink, flat-panel cabinets, black cabinets, laminate benchtops, black splashback, timber splashback, black appliances, medium hardwood floors, no island, brown floor, black benchtop and coffered.
Small industrial galley separate kitchen in Atlanta with a drop-in sink, flat-panel cabinets, black cabinets, laminate benchtops, black splashback, timber splashback, black appliances, medium hardwood floors, no island, brown floor, black benchtop and coffered.

Modern European kitchen
This is an example of a modern kitchen in Minneapolis with black cabinets, quartzite benchtops, stainless steel appliances, light hardwood floors, multiple islands and exposed beam.
This is an example of a modern kitchen in Minneapolis with black cabinets, quartzite benchtops, stainless steel appliances, light hardwood floors, multiple islands and exposed beam.

Modern European kitchen
Modern kitchen in Minneapolis with black cabinets, quartzite benchtops, stainless steel appliances, light hardwood floors, multiple islands and exposed beam.
Modern kitchen in Minneapolis with black cabinets, quartzite benchtops, stainless steel appliances, light hardwood floors, multiple islands and exposed beam.

The living, dining, and kitchen opt for views rather than walls. The living room is encircled by three, 16’ lift and slide doors, creating a room that feels comfortable sitting amongst the trees. Because of this the love and appreciation for the location are felt throughout the main floor. The emphasis on larger-than-life views is continued into the main sweet with a door for a quick escape to the wrap-around two-story deck.

Inspiration for a transitional l-shaped kitchen in Other with an undermount sink, shaker cabinets, black cabinets, white splashback, stone slab splashback, stainless steel appliances, medium hardwood floors, with island, brown floor, white benchtop and vaulted.

This open plan kitchen / living / dining room features a large south facing window seat and cantilevered cast concrete central kitchen island.
Design ideas for a mid-sized country l-shaped open plan kitchen in Other with a drop-in sink, flat-panel cabinets, black cabinets, concrete benchtops, orange splashback, panelled appliances, light hardwood floors, with island, grey benchtop and exposed beam.
Design ideas for a mid-sized country l-shaped open plan kitchen in Other with a drop-in sink, flat-panel cabinets, black cabinets, concrete benchtops, orange splashback, panelled appliances, light hardwood floors, with island, grey benchtop and exposed beam.

Inspiration for a mid-sized modern l-shaped open plan kitchen in Austin with a farmhouse sink, shaker cabinets, black cabinets, quartzite benchtops, white splashback, marble splashback, stainless steel appliances, light hardwood floors, with island, beige floor, white benchtop and wood.

MONTAUK - BG871
Subtle and luxurious. The soft pearl undertone of Montauk is elevated with warm sandy dappling and an ivory marble pattern for a vintage yet modern feel.
PATTERN: MOVEMENT VEINEDFINISH: POLISHEDCOLLECTION: BOUTIQUESLAB SIZE: JUMBO (65" X 130")
Country: United States

It is always a pleasure to work with design-conscious clients. This is a great amalgamation of materials chosen by our clients. Rough-sawn oak veneer is matched with dark grey engineering bricks to make a unique look. The soft tones of the marble are complemented by the antique brass wall taps on the splashback

Design ideas for a large transitional galley open plan kitchen in New York with a farmhouse sink, recessed-panel cabinets, black cabinets, granite benchtops, white splashback, porcelain splashback, stainless steel appliances, concrete floors, with island, grey floor, black benchtop and timber.
All Ceiling Designs Kitchen with Black Cabinets Design Ideas
1