Kitchen with Black Cabinets and Beige Benchtop Design Ideas
Refine by:
Budget
Sort by:Popular Today
61 - 80 of 1,100 photos
Item 1 of 3
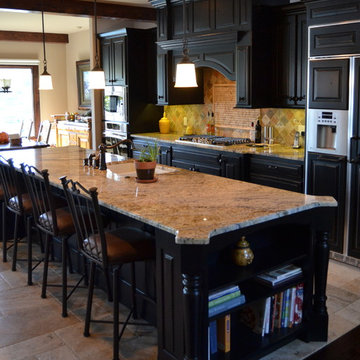
This is an example of a mid-sized transitional single-wall eat-in kitchen in Other with an undermount sink, raised-panel cabinets, black cabinets, granite benchtops, panelled appliances, with island, stone tile splashback, travertine floors and beige benchtop.
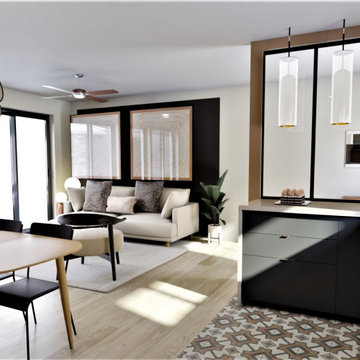
Conception d'une pièce de vie avec une grande cuisine familiale aux couleurs chaude et d'un salon chic.
Cuisine authentique couleur terre cuite et carreaux de ciment - Jeanne Pezeril Décoratrice Toulouse MontaubanCuisine authentique couleur terre cuite et carreaux de ciment - Jeanne Pezeril Décoratrice Toulouse Montauban
Cuisine authentique couleur terre cuite et carreaux de ciment - Jeanne Pezeril Décoratrice Toulouse Montauban
Dans une maison moderne, il est important de créer une ambiance chaleureuse. Ici j'ai décidé de travailler la pièce autour de la cuisine que j'ai conçue en U, avec une belle verrière qui donne sur l'entrée, donnant ainsi de la luminosité.
untitled image
untitled image
Cuisine authentique couleur terre cuite et carreaux de ciment - Jeanne Pezeril Décoratrice Toulouse MontaubanCuisine authentique couleur terre cuite et carreaux de ciment - Jeanne Pezeril Décoratrice Toulouse Montauban
Cuisine authentique couleur terre cuite et carreaux de ciment - Jeanne Pezeril Décoratrice Toulouse Montauban
Le plan de travail et la crédence est en travertin, un matériau noble et authentique qui apportera a coups sur du charme, il est mis en valeur par des carreaux de ciment aux sol, et un mur couleur terre cuite ou terracotta.
Cuisine authentique couleur terre cuite et carreaux de ciment - Jeanne Pezeril Décoratrice Toulouse MontaubanCuisine authentique couleur terre cuite et carreaux de ciment - Jeanne Pezeril Décoratrice Toulouse Montauban
Cuisine authentique couleur terre cuite et carreaux de ciment - Jeanne Pezeril Décoratrice Toulouse Montauban
Les meubles, eux, sont en noir mat finition velours, avec une touche de laiton sur les poignées. Le noir donne de la profondeur à la perspective de la pièce.
Cuisine authentique couleur terre cuite et carreaux de ciment - Jeanne Pezeril Décoratrice Toulouse MontaubanCuisine authentique couleur terre cuite et carreaux de ciment - Jeanne Pezeril Décoratrice Toulouse Montauban
Cuisine authentique couleur terre cuite et carreaux de ciment - Jeanne Pezeril Décoratrice Toulouse Montauban
Et les détails de laiton réhaussent l'ensemble.
Cuisine authentique couleur terre cuite et carreaux de ciment - Jeanne Pezeril Décoratrice Toulouse MontaubanCuisine authentique couleur terre cuite et carreaux de ciment - Jeanne Pezeril Décoratrice Toulouse Montauban
Cuisine authentique couleur terre cuite et carreaux de ciment - Jeanne Pezeril Décoratrice Toulouse Montauban
J'ai volontairement mis aucun meubles haut, afin d'épurer la cuisine, une étagère en bois brun vient souligner les lignes et apportent une touche supplémentaire de chic et de charme.
Cuisine authentique couleur terre cuite et carreaux de ciment - Jeanne Pezeril Décoratrice Toulouse MontaubanCuisine authentique couleur terre cuite et carreaux de ciment - Jeanne Pezeril Décoratrice Toulouse Montauban
Cuisine authentique couleur terre cuite et carreaux de ciment - Jeanne Pezeril Décoratrice Toulouse Montauban
Le bois brun est retrouvé sur les stores vénitiens créés sur mesure.
J'ai créé un mur complet de rangements tout hauteur, qui fait face à la table familiale. Cette table est mise en valeur par des chaises en métal noir qui rappelle la verrière et la magnifique suspension en rotin.
La plaque de cuisson possède une hotte intégrée, cela permet donc de positionner l'étagère au dessus .
Cuisine authentique couleur terre cuite et carreaux de ciment - Jeanne Pezeril Décoratrice Toulouse MontaubanCuisine authentique couleur terre cuite et carreaux de ciment - Jeanne Pezeril Décoratrice Toulouse Montauban
Cuisine authentique couleur terre cuite et carreaux de ciment - Jeanne Pezeril Décoratrice Toulouse Montauban
Coté salon, les couleurs chaudes sont de mise. Ainsi j'ai imaginé un color zoning comme un grand cadre brun en peinture, qui viendrait mettre en valeur 2 grand tableaux identique au design abstrait et poétique.
Salon authentique couleur terre cuite et carreaux de ciment - Jeanne Pezeril Décoratrice Toulouse MontaubanSalon authentique couleur terre cuite et carreaux de ciment - Jeanne Pezeril Décoratrice Toulouse Montauban
Salon authentique couleur terre cuite et carreaux de ciment - Jeanne Pezeril Décoratrice Toulouse Montauban
Pas de TV sur ce projet donc le salon est ouvert sur la pièce de vie
2 jolis fauteuils design viennent compléter le canapé beige qui est réhaussé par une sélection de coussins
Salon authentique couleur terre cuite et carreaux de ciment - Jeanne Pezeril Décoratrice Toulouse MontaubanSalon authentique couleur terre cuite et carreaux de ciment - Jeanne Pezeril Décoratrice Toulouse Montauban
Salon authentique couleur terre cuite et carreaux de ciment - Jeanne Pezeril Décoratrice Toulouse Montauban
Un luminaire design terracotta vient parfaire l'ambiance par sa lumière indirecte.
Salon authentique couleur terre cuite et carreaux de ciment - Jeanne Pezeril Décoratrice Toulouse MontaubanSalon authentique couleur terre cuite et carreaux de ciment - Jeanne Pezeril Décoratrice Toulouse Montauban
Salon authentique couleur terre cuite et carreaux de ciment - Jeanne Pezeril Décoratrice Toulouse Montauban
Jldécorr
Agence de décoration
Jeanne Pezeril
Décoratrice d'intérieur
07 85 13 82 03
jldecorr@gmail.com
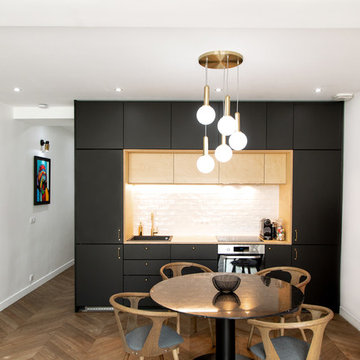
L’élégance et l’originalité sont à l’honneur.
Il s’agit d’une de nos plus belles réalisations. La singularité était le maître mot du projet. Une cuisine tout de noir vêtue avec son robinet d’or, une suite verte et graphique connectée à une SDB généreuse et rose poudrée.
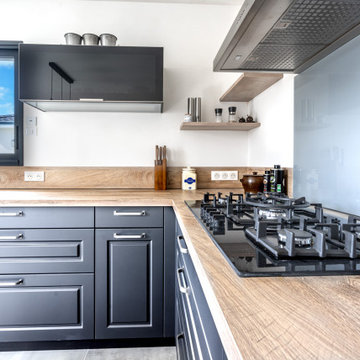
This is an example of a large country u-shaped open plan kitchen in Nantes with an undermount sink, beaded inset cabinets, black cabinets, wood benchtops, beige splashback, timber splashback, panelled appliances, ceramic floors, with island, beige floor and beige benchtop.
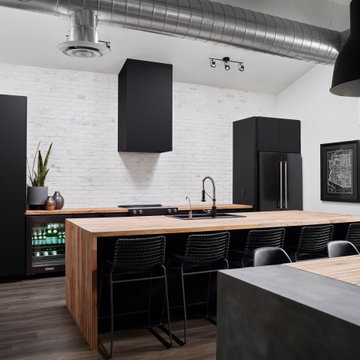
Contemporary galley eat-in kitchen in Phoenix with a drop-in sink, flat-panel cabinets, black cabinets, wood benchtops, white splashback, brick splashback, dark hardwood floors, with island, brown floor and beige benchtop.
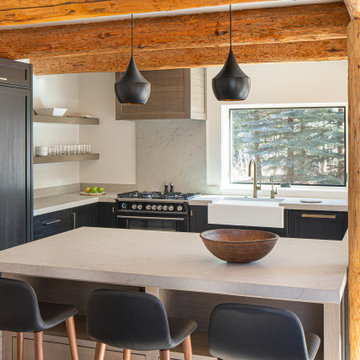
Large transitional l-shaped open plan kitchen in Boise with a farmhouse sink, recessed-panel cabinets, black cabinets, quartzite benchtops, beige splashback, stone slab splashback, black appliances, light hardwood floors, with island, beige floor and beige benchtop.
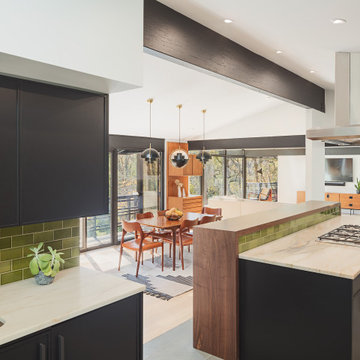
This is an example of a midcentury kitchen in Philadelphia with recessed-panel cabinets, black cabinets, quartzite benchtops, green splashback, ceramic splashback, panelled appliances, slate floors, with island, green floor, beige benchtop and exposed beam.

Als Nische angelegt, bietet die Küche einen direkten Zugang zum Wohnbereich, in dessen Übergang eine optisch harmonische Abgrenzung zugleich einen stilvollen Übergang bildet. Praktisch ist auch die Platzierung der Funktionalität, bei welcher der Kaffeevollautomat und der Weinkühlschrank direkt vom Essbereich aus genutzt werden können.
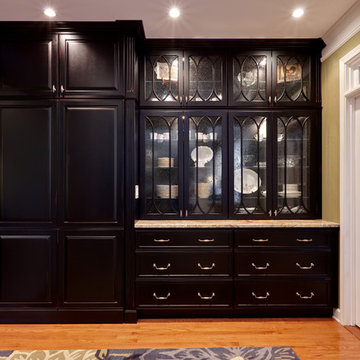
China Cabinet with Glass and Pantry
Design ideas for a large traditional single-wall kitchen pantry in Atlanta with raised-panel cabinets, black cabinets, granite benchtops, medium hardwood floors, brown floor and beige benchtop.
Design ideas for a large traditional single-wall kitchen pantry in Atlanta with raised-panel cabinets, black cabinets, granite benchtops, medium hardwood floors, brown floor and beige benchtop.
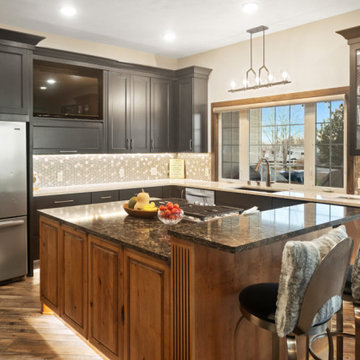
This kitchen has is all! Double islands, kegerator, mini fridge and TV for entertaining. Cook top, downdraft vent, coffee station and hidden pantry for cooking! Charcoal stained perimeter cabinets with Viatera Aria & natural knotty alder islands with Cambria Laneshaw.
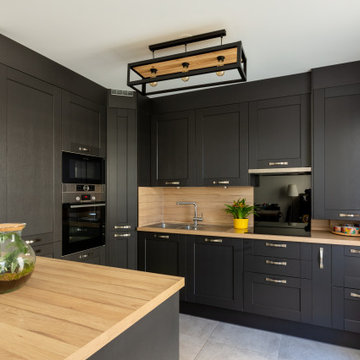
This is an example of a mid-sized traditional single-wall open plan kitchen in Paris with a double-bowl sink, flat-panel cabinets, black cabinets, wood benchtops, beige splashback, timber splashback, black appliances, ceramic floors, with island, grey floor and beige benchtop.
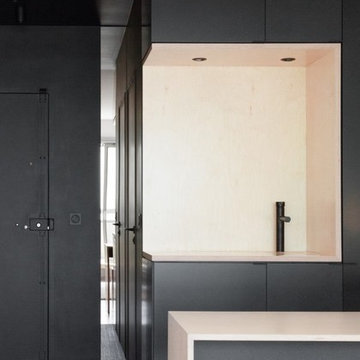
Angle de cuisine ouverte sur le salon, façades en Valchromat noir vernis (médium teinté masse) et espace de travail (plan de travail en niche) en contreplaqué bouleau vernis.
Evier sous plan, et plaque encastrée pour fermer l'evier.
Spots LED encastrés.
Designer: Jeamichel Tarallo - Etats de Grace.
Collaboration Agencements entrée, cuisine et sdb; La C.s.t
Collaboration Mobilier: Osmose Le Bois.
Crédits photo: Yann Audino
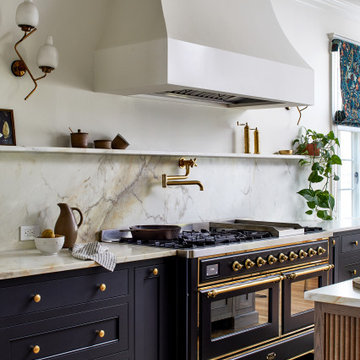
We touched every corner of the main level of the historic 1903 Dutch Colonial. True to our nature, Storie edited the existing residence by redoing some of the work that had been completed in the early 2000s, kept the historic moldings/flooring/handrails, and added new (and timeless) wainscoting/wallpaper/paint/furnishings to modernize yet honor the traditional nature of the home.
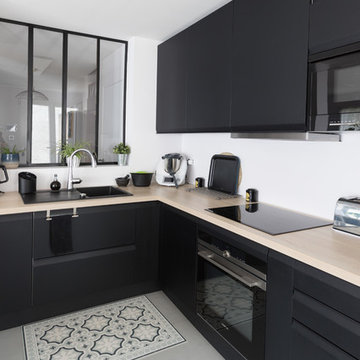
This is an example of a scandinavian l-shaped kitchen in Paris with a drop-in sink, flat-panel cabinets, black cabinets, white splashback, black appliances, grey floor and beige benchtop.

Photo of a large industrial l-shaped open plan kitchen in Phoenix with a farmhouse sink, black cabinets, limestone benchtops, multi-coloured splashback, stone tile splashback, stainless steel appliances, porcelain floors, with island, grey floor, beige benchtop and exposed beam.

Inspiration for an expansive contemporary single-wall eat-in kitchen in Moscow with an undermount sink, flat-panel cabinets, black cabinets, concrete benchtops, beige splashback, porcelain splashback, porcelain floors, no island, grey floor and beige benchtop.
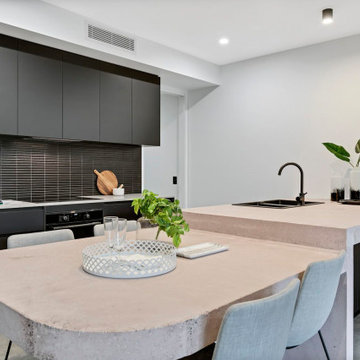
Design ideas for a contemporary kitchen in Sunshine Coast with a double-bowl sink, flat-panel cabinets, black cabinets, black splashback, matchstick tile splashback, black appliances, a peninsula, grey floor and beige benchtop.

Rooted in a blend of tradition and modernity, this family home harmonizes rich design with personal narrative, offering solace and gathering for family and friends alike.
The expansive kitchen features a spacious island with elegant seating, perfect for gatherings. Statement lighting and a picturesque outdoor view elevate culinary experiences here to new heights.
Project by Texas' Urbanology Designs. Their North Richland Hills-based interior design studio serves Dallas, Highland Park, University Park, Fort Worth, and upscale clients nationwide.
For more about Urbanology Designs see here:
https://www.urbanologydesigns.com/
To learn more about this project, see here: https://www.urbanologydesigns.com/luxury-earthen-inspired-home-dallas
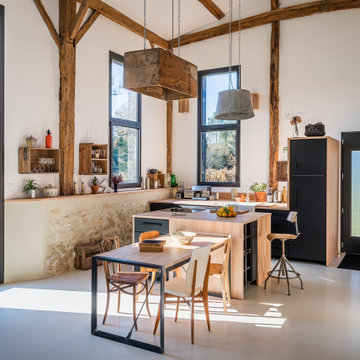
Stanislas Ledoux © 2019 Houzz
Inspiration for a country galley open plan kitchen in Bordeaux with a farmhouse sink, flat-panel cabinets, black cabinets, wood benchtops, panelled appliances, concrete floors, with island, grey floor and beige benchtop.
Inspiration for a country galley open plan kitchen in Bordeaux with a farmhouse sink, flat-panel cabinets, black cabinets, wood benchtops, panelled appliances, concrete floors, with island, grey floor and beige benchtop.
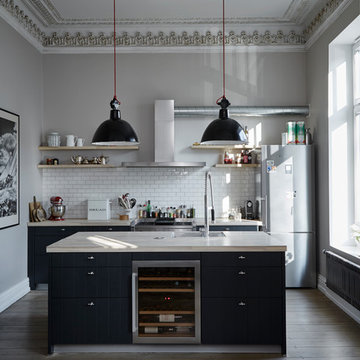
Lässig, coole Küche die Klassik mit Industry Elementen vereint.
Nina Struwe Photography
Inspiration for a mid-sized contemporary galley open plan kitchen in Hamburg with black cabinets, wood benchtops, white splashback, subway tile splashback, stainless steel appliances, with island, brown floor, an undermount sink, flat-panel cabinets, medium hardwood floors and beige benchtop.
Inspiration for a mid-sized contemporary galley open plan kitchen in Hamburg with black cabinets, wood benchtops, white splashback, subway tile splashback, stainless steel appliances, with island, brown floor, an undermount sink, flat-panel cabinets, medium hardwood floors and beige benchtop.
Kitchen with Black Cabinets and Beige Benchtop Design Ideas
4