Kitchen with Black Cabinets and Black Benchtop Design Ideas
Refine by:
Budget
Sort by:Popular Today
121 - 140 of 5,646 photos
Item 1 of 3

Photo of a small galley separate kitchen in Other with an integrated sink, shaker cabinets, black cabinets, quartzite benchtops, black splashback, ceramic splashback, black appliances, plywood floors, no island, brown floor, black benchtop and coffered.
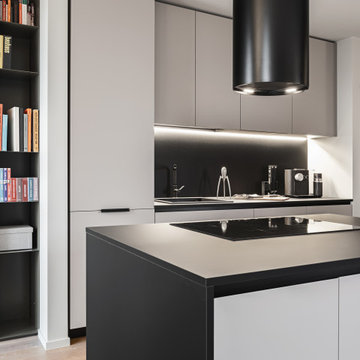
This is an example of a small modern galley open plan kitchen in Bari with flat-panel cabinets, black cabinets, laminate benchtops, black appliances, with island, grey floor, black benchtop and recessed.
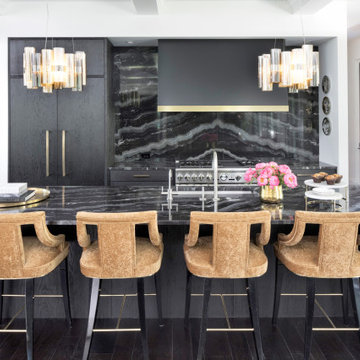
Dark kitchen cabinetry and natural stone countertops and backsplash with eat-in kitchen island surrounded by upholstered counter stools.
Design ideas for a mediterranean l-shaped kitchen in Minneapolis with an undermount sink, flat-panel cabinets, black cabinets, black splashback, stone slab splashback, stainless steel appliances, dark hardwood floors, with island, black floor and black benchtop.
Design ideas for a mediterranean l-shaped kitchen in Minneapolis with an undermount sink, flat-panel cabinets, black cabinets, black splashback, stone slab splashback, stainless steel appliances, dark hardwood floors, with island, black floor and black benchtop.
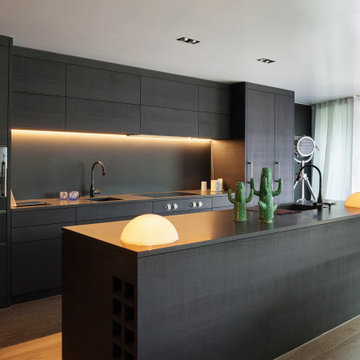
This is an example of a contemporary galley kitchen in New York with an undermount sink, flat-panel cabinets, black cabinets, black splashback, stone slab splashback, panelled appliances, dark hardwood floors, with island, brown floor and black benchtop.
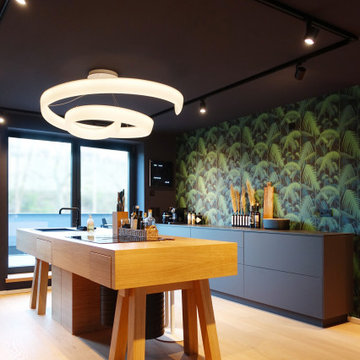
Inspiration for a large contemporary galley kitchen in Hanover with a drop-in sink, flat-panel cabinets, black cabinets, multi-coloured splashback, with island, brown floor, black benchtop and wallpaper.
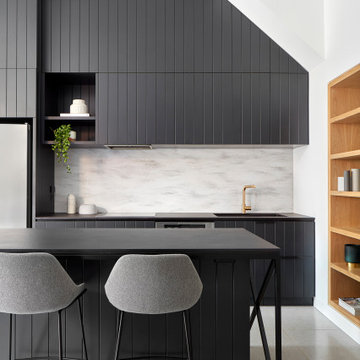
This is an example of a large contemporary l-shaped kitchen in Melbourne with an integrated sink, black cabinets, grey splashback, stainless steel appliances, with island, grey floor, black benchtop and flat-panel cabinets.
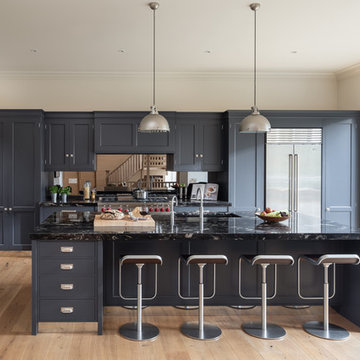
Darker, single shade cabinetry is a growing trend in kitchen design and this room is a great example.
Here, all the cabinets have been hand-painted in the same charcoal-toned shade of grey.
Veined black granite has been chosen for the worktops, with the dramatic colour scheme even extending as far as the black sink by Kohler.
The sink isn’t the only note-worthy feature. The main run of cabinetry is home to statement appliances that include a large Wolf range cooker and an impressive Sub Zero fridge freezer.
Solid oak interiors add a touch of warmth, ensuring that this striking kitchen design is every bit as stunning on the inside as it is on the out.
Copyright: Ryan Wicks Photography
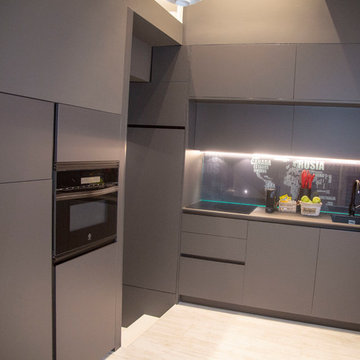
Una cocina pequeña, pero cargada de detalles. Tenemos el vídeo del proyecto en nuestro canal de Youtube:
https://www.youtube.com/watch?v=S709qcHZH0c
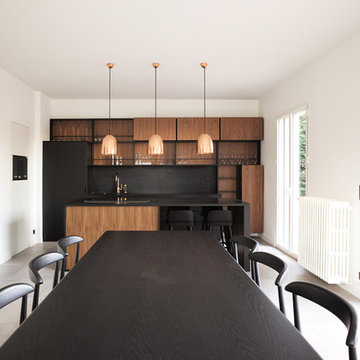
Tous les étages de cette maison des années 40 ont été restructurés pour crééer un ensemble harmonieux contemporain.
Au rez de chaussée une pièce dédiée au vin et aux cigares à été aménagée entre la session d’entrée existante et les pièces de vie.
Une salle de bain a été créée à chacun des étages de la maison pour apporter davantage de confort.
Les pièces de vie, les chambres et le bureau ont été modernisés.
Toutes les menuiserie et le mobilier ont été dessiné sur mesure.
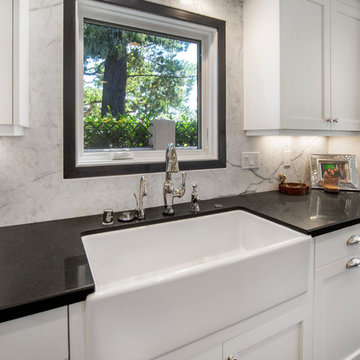
Decorative hardware by Schaub and Company on the cabinetry and Hopewell applainces hardware by Top Knobs. White shaker cabinets by Elmwood. Design by Jillian Clark of Kitchen Studio of Monterey. Photography by Dave Clark
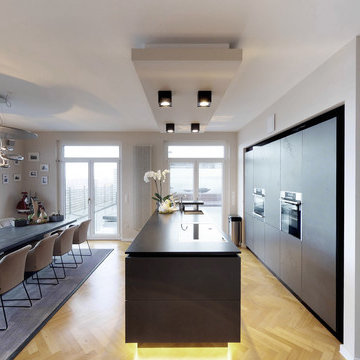
2D Bild aus dem 3D Model, alle 3D views können wir ihnen als Einzelbilder zur Verfügung stellen. - Studio Messberger
Für die 3D-Tour hier klicken:
https://my.matterport.com/show/?m=YhndZGrTrCf&utm_source=4
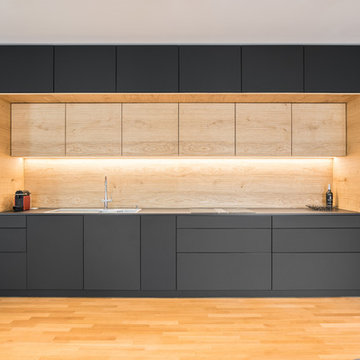
Küche aus anthrazit mit Eiche Hightlights, Oberfläche aus Touchless Fenix
Inspiration for a mid-sized contemporary single-wall open plan kitchen in Stuttgart with a double-bowl sink, flat-panel cabinets, black cabinets, brown splashback, timber splashback, black appliances, medium hardwood floors, no island, brown floor and black benchtop.
Inspiration for a mid-sized contemporary single-wall open plan kitchen in Stuttgart with a double-bowl sink, flat-panel cabinets, black cabinets, brown splashback, timber splashback, black appliances, medium hardwood floors, no island, brown floor and black benchtop.
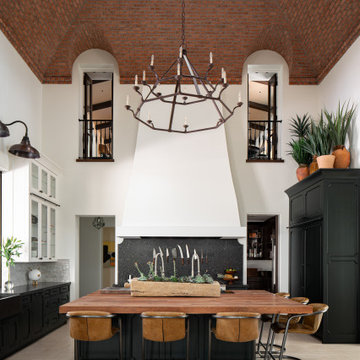
Design ideas for a mediterranean u-shaped kitchen in Phoenix with recessed-panel cabinets, black cabinets, grey splashback, stone slab splashback, panelled appliances, with island, beige floor, black benchtop and vaulted.
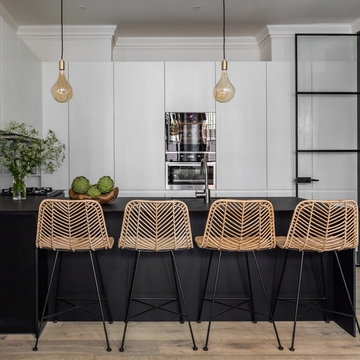
Jonathan Bond
Inspiration for a mid-sized contemporary u-shaped open plan kitchen in London with an integrated sink, black cabinets, white splashback, glass sheet splashback, stainless steel appliances, light hardwood floors, with island, brown floor, black benchtop and flat-panel cabinets.
Inspiration for a mid-sized contemporary u-shaped open plan kitchen in London with an integrated sink, black cabinets, white splashback, glass sheet splashback, stainless steel appliances, light hardwood floors, with island, brown floor, black benchtop and flat-panel cabinets.
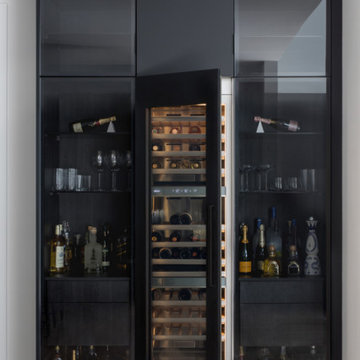
Matte black DOCA kitchen cabinets with black Dekton counters and backsplash.
Large modern galley open plan kitchen in Newark with an undermount sink, flat-panel cabinets, black cabinets, black splashback, black appliances, light hardwood floors, with island and black benchtop.
Large modern galley open plan kitchen in Newark with an undermount sink, flat-panel cabinets, black cabinets, black splashback, black appliances, light hardwood floors, with island and black benchtop.
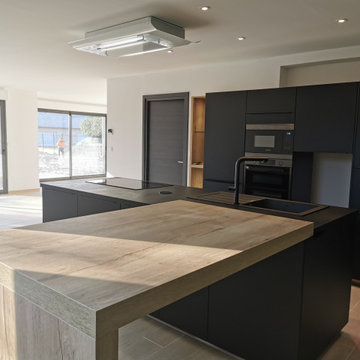
Cuisine stratifiée noire mate / poignée profilées noires / plan de travail noir structuré / coin repas chêne authentique
Le rappel du bois est fait grâce aux niches verticales de chaque côté des colonnes ainsi qu'à travers les niches horizontales encastrées au milieu des meubles suspendus.
Cet ensemble mural regroupe 3 fonctions :
- Rangement : Enormément de rangements à bonne hauteur (dans la zone de confort de l’être humain : entre les épaules et les genoux pour une accessibilité optimisée). Ces rangements ont la profondeur d'un meuble haut et sont donc parfaits pour y ranger toute la vaisselle du quotidien. Leur emplacement à proximité du coin repas est idéal pour la vaisselle également.
- Espace dédié aux petits appareils électroménagers afin qu’ils puissent rester à disposition sans prendre de place sur le plan de travail (ce qui n’aurait pas été pratique ni esthétique avec pour seul plan de travail l’îlot).
- Esthétique : ligne horizontale et légèreté amenée par le côté suspendu, pour cet ensemble mural très visible depuis la salle à manger des clients.
L'ilot accueille, lui , la plaque de cuisson et l'évier. L'idée étant de les rendre le plus invisibles possible, les clients ont opté pour un plan de travail en stratifié noir avec une plaque de cuisson noire, un évier noir et une prise de plan de travail noire : les voilà dissimulés dans le plan.
Les colonnes abritent quant à elle l'électroménagers restant : le réfrigérateur intégré, le four, le micro ondes, et la cave à vin.
La hotte de plafond cielo blanche vient se fondre dans le décor du plafond afin de l'oublier.
L'emplacement du coin repas dans l'avancée des fenêtres de la cuisine permet de profiter de la lumière naturelle pendant les repas , et évite le double emploi avec la table de salle à manger qui se trouve à l'opposée.
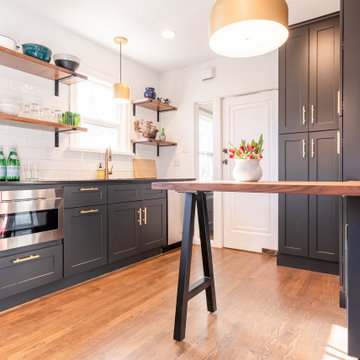
Updated Tudor kitchen in Denver's Mayfair neighborhood boasts brushed brass fixtures, dark cabinets, original wood flooring, walnut butcher block, and quartz countertops.
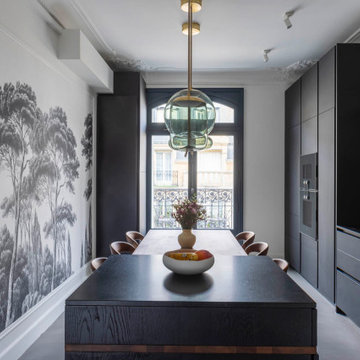
Dans ce très bel appartement haussmannien, nous avons collaboré avec l’architecte Diane de Sedouy pour imaginer une cuisine élégante, originale et fonctionnelle. Les façades sont en Fénix Noir, un matériau mat très résistant au toucher soyeux, et qui a l’avantage de ne pas laisser de trace. L’îlot est en chêne teinté noir, le plan de travail est en granit noir absolu. D’ingénieux placards avec tiroirs coulissants viennent compléter l’ensemble afin de masquer une imposante chaudière.
Photos Olivier Hallot www.olivierhallot.com
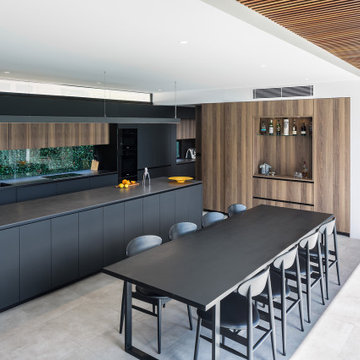
Inspiration for a modern l-shaped eat-in kitchen in Perth with a double-bowl sink, flat-panel cabinets, black cabinets, window splashback, with island, grey floor and black benchtop.
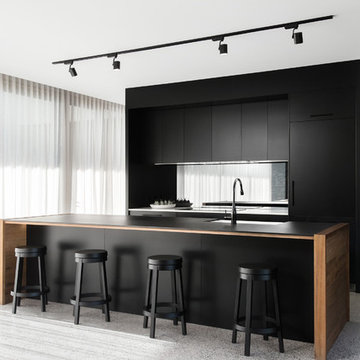
In the case of the Ivy Lane residence, the al fresco lifestyle defines the design, with a sun-drenched private courtyard and swimming pool demanding regular outdoor entertainment.
By turning its back to the street and welcoming northern views, this courtyard-centred home invites guests to experience an exciting new version of its physical location.
A social lifestyle is also reflected through the interior living spaces, led by the sunken lounge, complete with polished concrete finishes and custom-designed seating. The kitchen, additional living areas and bedroom wings then open onto the central courtyard space, completing a sanctuary of sheltered, social living.
Kitchen with Black Cabinets and Black Benchtop Design Ideas
7