Kitchen with Black Cabinets and Black Benchtop Design Ideas
Refine by:
Budget
Sort by:Popular Today
61 - 80 of 5,646 photos
Item 1 of 3
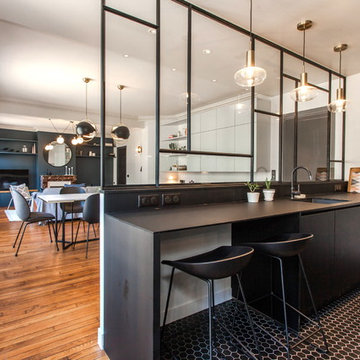
This is an example of a mid-sized contemporary single-wall open plan kitchen in Paris with an undermount sink, black cabinets, porcelain floors, with island, black floor, black benchtop and black splashback.

This is an example of a mid-sized scandinavian galley open plan kitchen in Austin with an undermount sink, flat-panel cabinets, black cabinets, soapstone benchtops, white splashback, ceramic splashback, stainless steel appliances, light hardwood floors, a peninsula, brown floor and black benchtop.

Residential Interior Design project by Camilla Molders Design
Photo of a small industrial galley eat-in kitchen in Melbourne with a drop-in sink, flat-panel cabinets, black cabinets, black splashback, porcelain splashback, black appliances, vinyl floors, with island, grey floor and black benchtop.
Photo of a small industrial galley eat-in kitchen in Melbourne with a drop-in sink, flat-panel cabinets, black cabinets, black splashback, porcelain splashback, black appliances, vinyl floors, with island, grey floor and black benchtop.

Design ideas for a mid-sized industrial l-shaped open plan kitchen in Moscow with a double-bowl sink, flat-panel cabinets, black cabinets, quartz benchtops, black splashback, engineered quartz splashback, panelled appliances, with island, black benchtop, exposed beam, medium hardwood floors and brown floor.
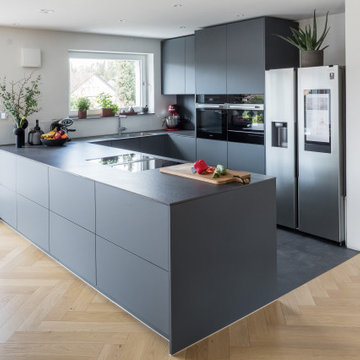
Viel Platz, beste Küchengeräte, ein edles Design und vor allem eine Arbeitsplatte aus besonders hartem und unempfindlichem Dekton machen die ideale Küche für Gastronomen aus, die auch privat gerne die Kochlöffel schwingen.

ALl Black Kitchen in Black Fenix, with recessed Handles in Black and 12mm Fenix Top
Inspiration for a small industrial galley separate kitchen in Atlanta with a drop-in sink, flat-panel cabinets, black cabinets, laminate benchtops, black splashback, timber splashback, black appliances, medium hardwood floors, no island, brown floor, black benchtop and coffered.
Inspiration for a small industrial galley separate kitchen in Atlanta with a drop-in sink, flat-panel cabinets, black cabinets, laminate benchtops, black splashback, timber splashback, black appliances, medium hardwood floors, no island, brown floor, black benchtop and coffered.

123 Remodeling's goal in this Evanston kitchen was to create a design that emphasized an elegantly minimalist aesthetic. We wanted to bring in the natural light and were influenced by the Scandinavian style, which includes functionality, simplicity, and craftsmanship. The contrast of the natural wood and dark cabinets boasts an elevated and unique design, which immediately catches your eye walking into this beautiful single-family home.

Photo of a contemporary galley kitchen in Tokyo with an undermount sink, beaded inset cabinets, black cabinets, black splashback, ceramic splashback, with island, grey floor and black benchtop.

The living, dining, and kitchen opt for views rather than walls. The living room is encircled by three, 16’ lift and slide doors, creating a room that feels comfortable sitting amongst the trees. Because of this the love and appreciation for the location are felt throughout the main floor. The emphasis on larger-than-life views is continued into the main sweet with a door for a quick escape to the wrap-around two-story deck.
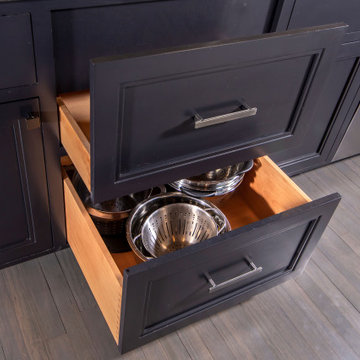
Loft apartments have always been popular and they seem to require a particular type of styled kitchen. This loft space has embraced the industrial feel with original tin exposed ceilings. The polish of the granite wall and the sleek matching granite countertops provide a welcome contrast in this industrial modern kitchen. Adding the elements of natural wood drawers inside the island is just one of the distinguished statement pieces inside the historic building apartment loft space.
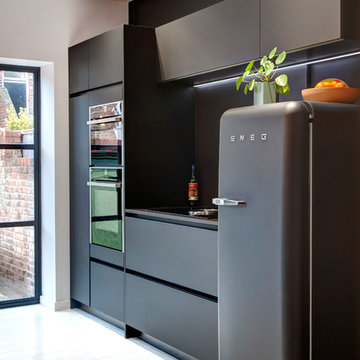
Credit: Peter Atkinson Photography
This is an example of a small contemporary galley kitchen in Other with flat-panel cabinets, black cabinets, quartzite benchtops, black splashback, glass sheet splashback, black appliances, painted wood floors, no island, white floor and black benchtop.
This is an example of a small contemporary galley kitchen in Other with flat-panel cabinets, black cabinets, quartzite benchtops, black splashback, glass sheet splashback, black appliances, painted wood floors, no island, white floor and black benchtop.
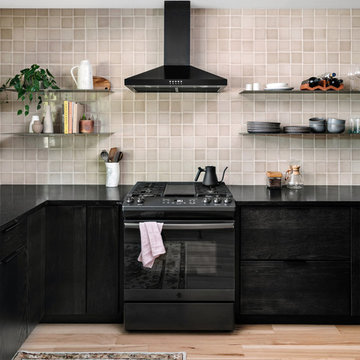
4x4 tiles in Birch.
Design: Lauren + Chase Daniel
Image: Chase Daniel
This is an example of a mid-sized modern l-shaped kitchen in Austin with black cabinets, beige splashback, ceramic splashback, light hardwood floors, brown floor and black benchtop.
This is an example of a mid-sized modern l-shaped kitchen in Austin with black cabinets, beige splashback, ceramic splashback, light hardwood floors, brown floor and black benchtop.

This project was a gut renovation of a loft on Park Ave. South in Manhattan – it’s the personal residence of Andrew Petronio, partner at KA Design Group. Bilotta Senior Designer, Jeff Eakley, has worked with KA Design for 20 years. When it was time for Andrew to do his own kitchen, working with Jeff was a natural choice to bring it to life. Andrew wanted a modern, industrial, European-inspired aesthetic throughout his NYC loft. The allotted kitchen space wasn’t very big; it had to be designed in such a way that it was compact, yet functional, to allow for both plenty of storage and dining. Having an island look out over the living room would be too heavy in the space; instead they opted for a bar height table and added a second tier of cabinets for extra storage above the walls, accessible from the black-lacquer rolling library ladder. The dark finishes were selected to separate the kitchen from the rest of the vibrant, art-filled living area – a mix of dark textured wood and a contrasting smooth metal, all custom-made in Bilotta Collection Cabinetry. The base cabinets and refrigerator section are a horizontal-grained rift cut white oak with an Ebony stain and a wire-brushed finish. The wall cabinets are the focal point – stainless steel with a dark patina that brings out black and gold hues, picked up again in the blackened, brushed gold decorative hardware from H. Theophile. The countertops by Eastern Stone are a smooth Black Absolute; the backsplash is a black textured limestone from Artistic Tile that mimics the finish of the base cabinets. The far corner is all mirrored, elongating the room. They opted for the all black Bertazzoni range and wood appliance panels for a clean, uninterrupted run of cabinets.
Designer: Jeff Eakley with Andrew Petronio partner at KA Design Group. Photographer: Stefan Radtke

Design ideas for a large transitional galley open plan kitchen in New York with a farmhouse sink, recessed-panel cabinets, black cabinets, granite benchtops, white splashback, porcelain splashback, stainless steel appliances, concrete floors, with island, grey floor, black benchtop and timber.

Inspiration for an expansive transitional l-shaped open plan kitchen in Toronto with an undermount sink, recessed-panel cabinets, black cabinets, soapstone benchtops, white splashback, ceramic splashback, stainless steel appliances, light hardwood floors, with island, brown floor and black benchtop.

Industrial Scandi Barn Kitchen
This is an example of a large industrial open plan kitchen in Adelaide with a farmhouse sink, black cabinets, quartz benchtops, black splashback, stone slab splashback, black appliances, travertine floors, with island, beige floor and black benchtop.
This is an example of a large industrial open plan kitchen in Adelaide with a farmhouse sink, black cabinets, quartz benchtops, black splashback, stone slab splashback, black appliances, travertine floors, with island, beige floor and black benchtop.

Inspiration for a mid-sized contemporary l-shaped open plan kitchen in Rome with an undermount sink, flat-panel cabinets, black cabinets, solid surface benchtops, black splashback, porcelain splashback, stainless steel appliances, light hardwood floors, a peninsula and black benchtop.

This is an example of a large contemporary single-wall open plan kitchen in Los Angeles with an undermount sink, flat-panel cabinets, black cabinets, quartz benchtops, panelled appliances, porcelain floors, with island, grey floor, black benchtop and recessed.
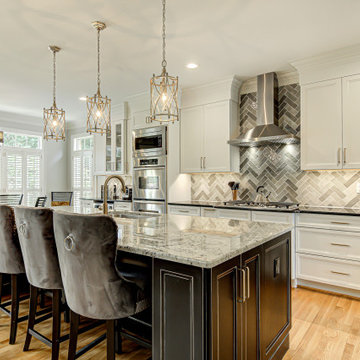
Design ideas for a large transitional galley eat-in kitchen in Other with a farmhouse sink, shaker cabinets, black cabinets, granite benchtops, grey splashback, ceramic splashback, with island and black benchtop.

Contemporary black and wood kitchen with large kitchen island and gold and black pendants.
Photo of a contemporary galley open plan kitchen in Charlotte with an undermount sink, flat-panel cabinets, black cabinets, quartz benchtops, black splashback, ceramic splashback, stainless steel appliances, laminate floors, with island, brown floor and black benchtop.
Photo of a contemporary galley open plan kitchen in Charlotte with an undermount sink, flat-panel cabinets, black cabinets, quartz benchtops, black splashback, ceramic splashback, stainless steel appliances, laminate floors, with island, brown floor and black benchtop.
Kitchen with Black Cabinets and Black Benchtop Design Ideas
4