Kitchen with Black Cabinets and Grey Splashback Design Ideas
Refine by:
Budget
Sort by:Popular Today
21 - 40 of 4,449 photos
Item 1 of 3
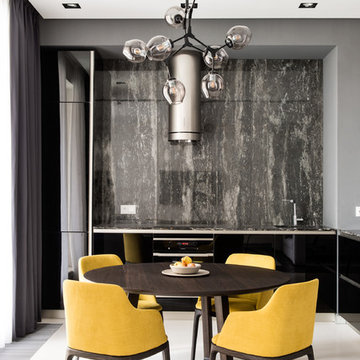
Александр Камачкин
Contemporary l-shaped open plan kitchen in Moscow with flat-panel cabinets, black cabinets, grey splashback, black appliances, no island, white floor and black benchtop.
Contemporary l-shaped open plan kitchen in Moscow with flat-panel cabinets, black cabinets, grey splashback, black appliances, no island, white floor and black benchtop.
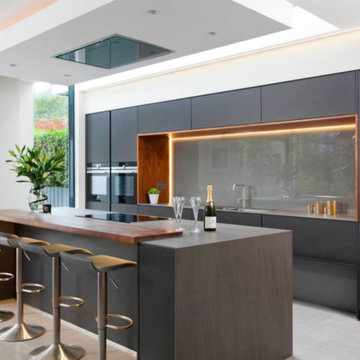
Photo of a large modern galley separate kitchen in DC Metro with a drop-in sink, flat-panel cabinets, black cabinets, wood benchtops, grey splashback, black appliances, porcelain floors, with island, beige floor, glass sheet splashback and brown benchtop.
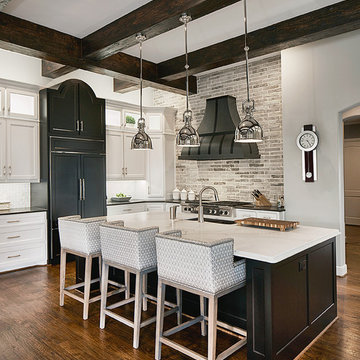
Inspiration for an expansive traditional l-shaped kitchen in Dallas with dark hardwood floors, with island, a double-bowl sink, recessed-panel cabinets, black cabinets, grey splashback, panelled appliances and brown floor.
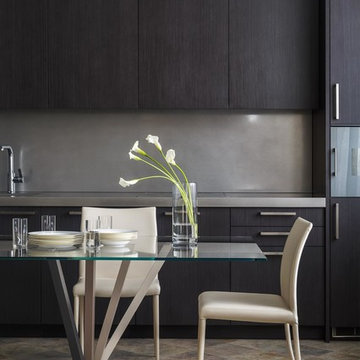
Красюк Сергей
Дизайнер Ольга Кощеева
Contemporary kitchen in Moscow with flat-panel cabinets, black cabinets, grey splashback and no island.
Contemporary kitchen in Moscow with flat-panel cabinets, black cabinets, grey splashback and no island.
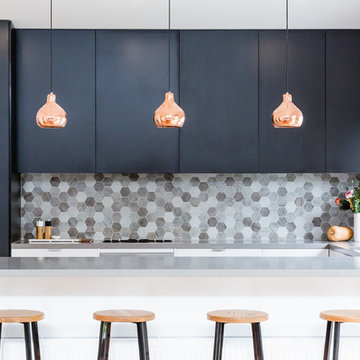
Suzi Appel Photography
Inspiration for a contemporary u-shaped kitchen in Melbourne with an undermount sink, flat-panel cabinets, black cabinets, grey splashback, mosaic tile splashback and a peninsula.
Inspiration for a contemporary u-shaped kitchen in Melbourne with an undermount sink, flat-panel cabinets, black cabinets, grey splashback, mosaic tile splashback and a peninsula.
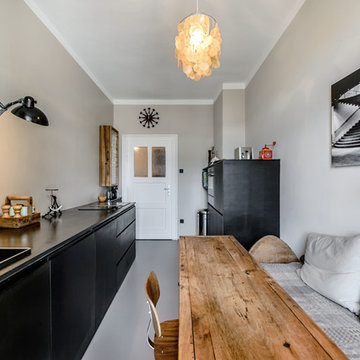
Photo of a scandinavian single-wall separate kitchen in Munich with a drop-in sink, flat-panel cabinets, black cabinets, grey splashback and linoleum floors.
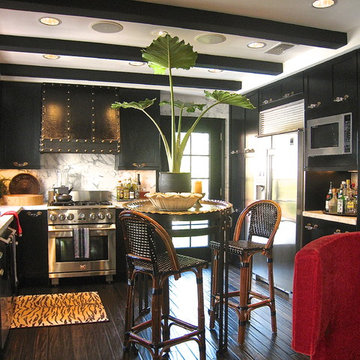
A kitchen designed by David Dalton features black cabinetry and Carrera marble countertops.
Photo of an industrial l-shaped kitchen in Los Angeles with shaker cabinets, black cabinets, marble benchtops, grey splashback, stone slab splashback, stainless steel appliances, dark hardwood floors and with island.
Photo of an industrial l-shaped kitchen in Los Angeles with shaker cabinets, black cabinets, marble benchtops, grey splashback, stone slab splashback, stainless steel appliances, dark hardwood floors and with island.
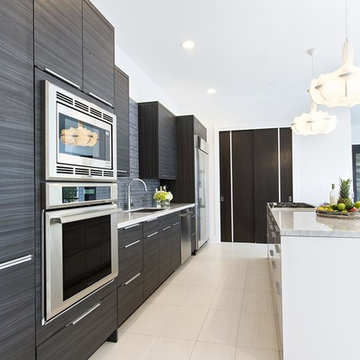
This home was designed by Contour Interior Design, LLC-Nina Magon and Built by Capital Builders. This picture is the property of Contour Interior Design-Nina Magon.
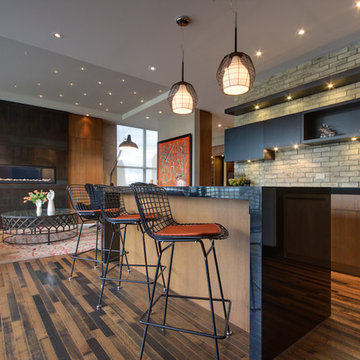
Inspiration for a country kitchen in Toronto with flat-panel cabinets, black cabinets, grey splashback and black benchtop.
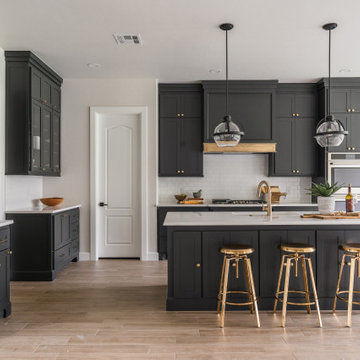
Large transitional l-shaped kitchen in Oklahoma City with an undermount sink, shaker cabinets, black cabinets, grey splashback, stainless steel appliances, with island, beige floor and grey benchtop.
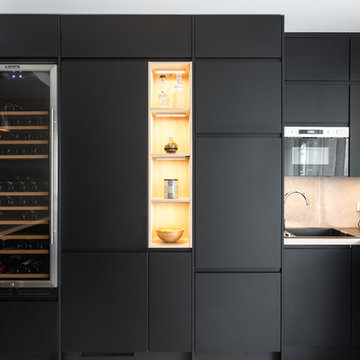
Design ideas for a scandinavian l-shaped kitchen in Paris with a single-bowl sink, flat-panel cabinets, black cabinets, grey splashback, panelled appliances, a peninsula and grey benchtop.

The view from the sofa into the kitchen. A relatively small space but good coming has meant the area feels uncluttered yet still has a lot of storage.

Кухонные фасады и столешница покрыты тёмным влагостойким микро цементом.
This is an example of a mid-sized contemporary l-shaped eat-in kitchen in Other with an undermount sink, flat-panel cabinets, black cabinets, grey splashback, porcelain splashback, black appliances, porcelain floors, grey floor and black benchtop.
This is an example of a mid-sized contemporary l-shaped eat-in kitchen in Other with an undermount sink, flat-panel cabinets, black cabinets, grey splashback, porcelain splashback, black appliances, porcelain floors, grey floor and black benchtop.

Our client tells us:
"I cannot recommend Design Interiors enough. Tim has an exceptional eye for design, instinctively knowing what works & striking the perfect balance between incorporating our design pre-requisites & ideas & making has own suggestions. Every design detail has been spot on. His plan was creative, making the best use of space, practical - & the finished result has more than lived up to expectations. The leicht product is excellent – classic German quality & although a little more expensive than some other kitchens , the difference is streets ahead – and pound for pound exceptional value. But its not just design. We were lucky enough to work with the in house project manager Stuart who led our build & trades for our whole project, & was absolute fantastic. Ditto the in house fitters, whose attention to detail & perfectionism was impressive. With fantastic communication,, reliability & downright lovely to work with – we are SO pleased we went to Design Interiors. If you’re looking for great service, high end design & quality product from a company big enough to be super professional but small enough to care – look no further!"
Our clients had previously carried out a lot of work on their old warehouse building to create an industrial feel. They always disliked having the kitchen & living room as separate rooms so, wanted to open up the space.
It was important to them to have 1 company that could carry out all of the required works. Design Interiors own team removed the separating wall & flooring along with extending the entrance to the kitchen & under stair cupboards for extra storage. All plumbing & electrical works along with plastering & decorating were carried out by Design Interiors along with the supply & installation of the polished concrete floor & works to the existing windows to achieve a floor to ceiling aesthetic.
Tim designed the kitchen in a bespoke texture lacquer door to match the ironmongery throughout the building. Our clients who are keen cooks wanted to have a good surface space to prep whilst keeping the industrial look but, it was a priority for the work surface to be hardwearing. Tim incorporated Dekton worktops to meet this brief & to enhance the industrial look carried the worktop up to provide the splashback.
The contemporary design without being a handless look enhances the clients’ own appliances with stainless steel handles to match. The open plan space has a social breakfast bar area which also incorporate’s a clever bifold unit to house the boiler system which was unable to be moved.
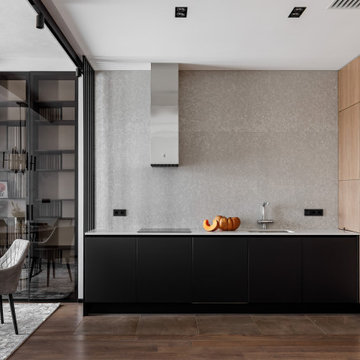
This is an example of a contemporary l-shaped open plan kitchen in Saint Petersburg with an undermount sink, flat-panel cabinets, black cabinets, grey splashback, stainless steel appliances, no island, brown floor and white benchtop.
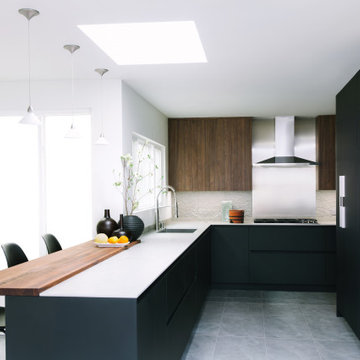
For this Japanese inspired, open plan concept, we removed the wall between the kitchen and formal dining room and extended the counter space to create a new floating peninsula with a custom made butcher block. Warm walnut upper cabinets and butcher block seating top contrast beautifully with the porcelain Neolith, ultra thin concrete-like countertop custom fabricated by Fox Marble. The custom Sozo Studio cabinets were designed to integrate all the appliances, cabinet lighting, handles, and an ultra smooth folding pantry called "Bento Box".
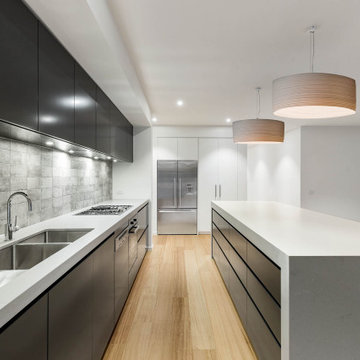
Inspiration for a modern l-shaped kitchen in Melbourne with an undermount sink, flat-panel cabinets, black cabinets, grey splashback, stainless steel appliances, light hardwood floors, with island, beige floor and white benchtop.
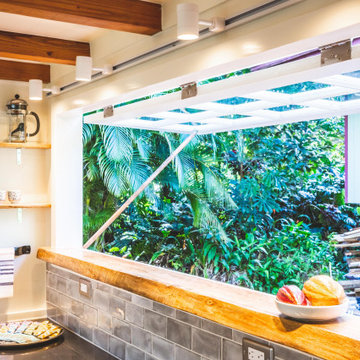
Thick curly Hawaiian mango wood acts as a sill for this awning pass-through window. It's almost a bartop on it's own.
Small beach style u-shaped kitchen in Hawaii with a double-bowl sink, flat-panel cabinets, black cabinets, stainless steel benchtops, grey splashback, ceramic splashback, stainless steel appliances, laminate floors, no island, brown floor and grey benchtop.
Small beach style u-shaped kitchen in Hawaii with a double-bowl sink, flat-panel cabinets, black cabinets, stainless steel benchtops, grey splashback, ceramic splashback, stainless steel appliances, laminate floors, no island, brown floor and grey benchtop.
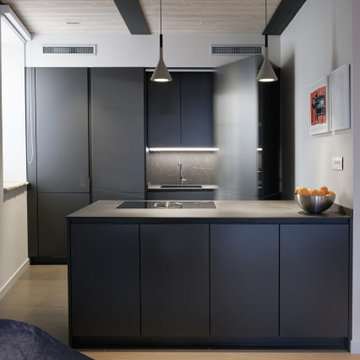
Photo of a mid-sized contemporary galley eat-in kitchen in Turin with laminate benchtops, light hardwood floors, beige floor, an undermount sink, flat-panel cabinets, black cabinets, grey splashback, panelled appliances, a peninsula and black benchtop.
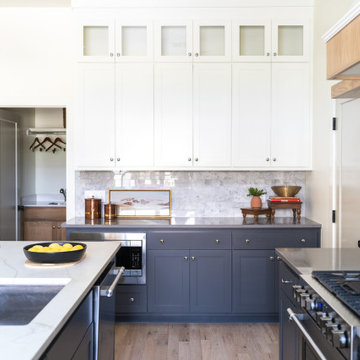
Dark Farmhouse marble subway tile backsplash quartz countertops
Design ideas for a large country l-shaped open plan kitchen in Oklahoma City with an undermount sink, shaker cabinets, black cabinets, quartzite benchtops, grey splashback, marble splashback, stainless steel appliances, light hardwood floors, with island, brown floor and grey benchtop.
Design ideas for a large country l-shaped open plan kitchen in Oklahoma City with an undermount sink, shaker cabinets, black cabinets, quartzite benchtops, grey splashback, marble splashback, stainless steel appliances, light hardwood floors, with island, brown floor and grey benchtop.
Kitchen with Black Cabinets and Grey Splashback Design Ideas
2