Kitchen with Black Cabinets and Linoleum Floors Design Ideas
Refine by:
Budget
Sort by:Popular Today
21 - 40 of 192 photos
Item 1 of 3
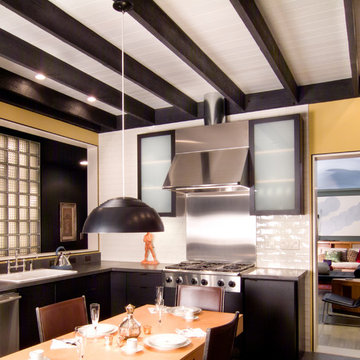
Photography by Nathan Webb, AIA
Photo of a modern l-shaped separate kitchen in DC Metro with a farmhouse sink, glass-front cabinets, black cabinets, concrete benchtops, white splashback, ceramic splashback, stainless steel appliances and linoleum floors.
Photo of a modern l-shaped separate kitchen in DC Metro with a farmhouse sink, glass-front cabinets, black cabinets, concrete benchtops, white splashback, ceramic splashback, stainless steel appliances and linoleum floors.
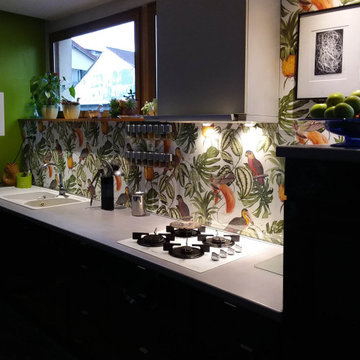
Photo of a large l-shaped eat-in kitchen in Paris with an undermount sink, flat-panel cabinets, black cabinets, laminate benchtops, multi-coloured splashback, panelled appliances, linoleum floors, with island, grey floor and grey benchtop.
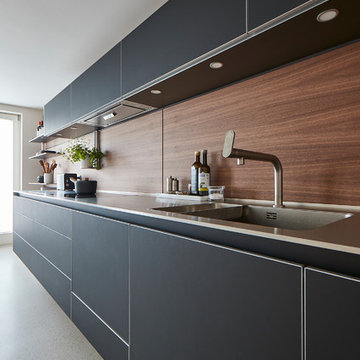
Design ideas for an expansive contemporary single-wall open plan kitchen in Hamburg with an integrated sink, flat-panel cabinets, black cabinets, solid surface benchtops, brown splashback, timber splashback, panelled appliances, linoleum floors, no island, beige floor and white benchtop.
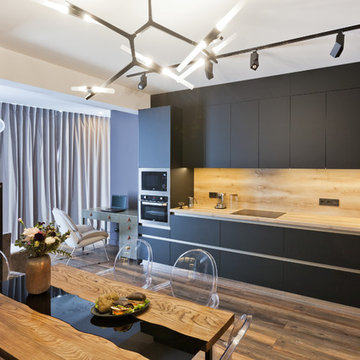
Mid-sized single-wall eat-in kitchen in Saint Petersburg with an integrated sink, flat-panel cabinets, black cabinets, laminate benchtops, beige splashback, stainless steel appliances, linoleum floors, no island and beige benchtop.
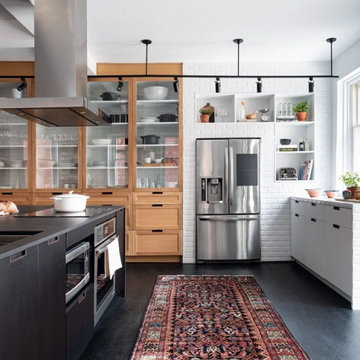
Expansive eclectic open plan kitchen in Columbus with an undermount sink, flat-panel cabinets, black cabinets, quartzite benchtops, white splashback, brick splashback, stainless steel appliances, linoleum floors, with island, black floor and grey benchtop.
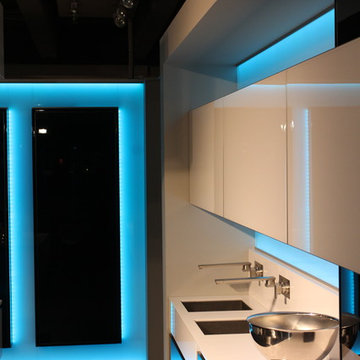
Detail View of Glass Cabinets and Monoliths in Glass Housing, LED Color Cyan
Inspiration for an expansive contemporary l-shaped eat-in kitchen in Munich with glass-front cabinets, black cabinets, stainless steel appliances, an undermount sink, quartz benchtops, glass sheet splashback, linoleum floors and multiple islands.
Inspiration for an expansive contemporary l-shaped eat-in kitchen in Munich with glass-front cabinets, black cabinets, stainless steel appliances, an undermount sink, quartz benchtops, glass sheet splashback, linoleum floors and multiple islands.
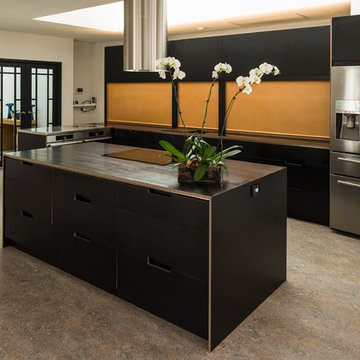
a kitchen made from Osmo sealed paperock, featuring highest quality Blum hardware and clever storage solutions. Two Ovens, commercial tap, induction cooking with Smeg exhaust. Note how the tap and much of the bench top can be "tidied" away behind rollershutter doors. Natural Linoleum (not vinyl) flooring which is coved up the walls (not clear from pictures) to allow for easy cleaning, inspired by hospital style approach.
stellar vision and rob dose photography
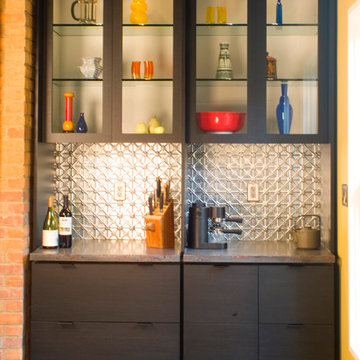
Photography by Nathan Webb, AIA
Photo of an eat-in kitchen in DC Metro with flat-panel cabinets, black cabinets, concrete benchtops, grey splashback, metal splashback and linoleum floors.
Photo of an eat-in kitchen in DC Metro with flat-panel cabinets, black cabinets, concrete benchtops, grey splashback, metal splashback and linoleum floors.
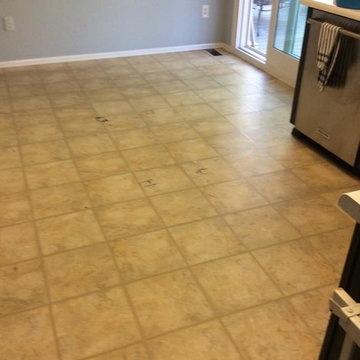
before
Photo of a mid-sized country l-shaped separate kitchen in Denver with a farmhouse sink, black cabinets, solid surface benchtops, white splashback, subway tile splashback, stainless steel appliances, linoleum floors, with island and flat-panel cabinets.
Photo of a mid-sized country l-shaped separate kitchen in Denver with a farmhouse sink, black cabinets, solid surface benchtops, white splashback, subway tile splashback, stainless steel appliances, linoleum floors, with island and flat-panel cabinets.
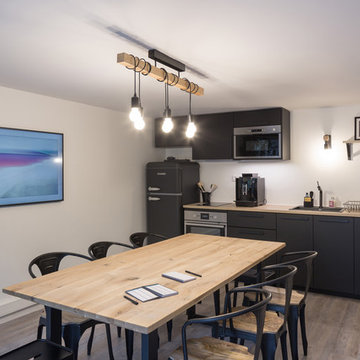
Photo of a mid-sized industrial l-shaped separate kitchen in Paris with a single-bowl sink, beaded inset cabinets, black cabinets, wood benchtops, white splashback, stainless steel appliances, linoleum floors, no island, grey floor and brown benchtop.
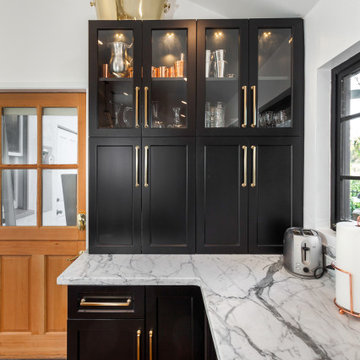
Open space floor plan kitchen overseeing the living space. Vaulted ceiling. A large amount of natural light flowing in the room. Amazing black and brass combo with chandelier type pendant lighting above the gorgeous kitchen island. Herringbone Tile pattern making the area appear more spacious.
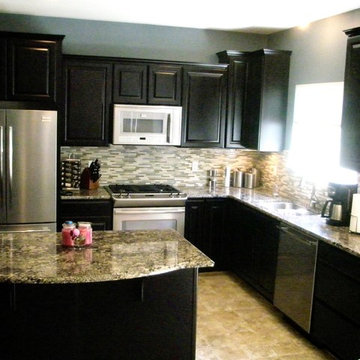
Mid-sized traditional l-shaped eat-in kitchen in Other with a double-bowl sink, raised-panel cabinets, black cabinets, granite benchtops, multi-coloured splashback, matchstick tile splashback, stainless steel appliances, linoleum floors, with island and beige floor.
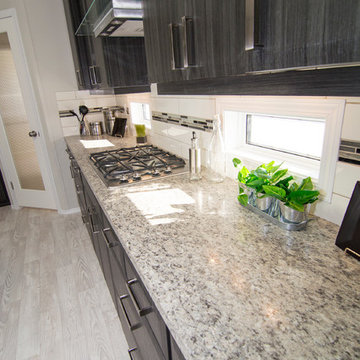
Triple M Housing's 2015 show home featuring EVO profile PVC cabinets in Licorice, Uptown stainless door & drawer pulls, White Oak wood look linoleum, Full cream subway tile backsplash with decorative glass tile insert. This Manufactured home defies what is traditionally thought of as a "Mobile Home
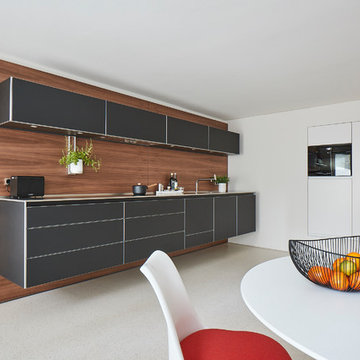
This is an example of an expansive contemporary single-wall open plan kitchen in Hamburg with an integrated sink, flat-panel cabinets, black cabinets, solid surface benchtops, brown splashback, timber splashback, panelled appliances, linoleum floors, no island, beige floor and white benchtop.
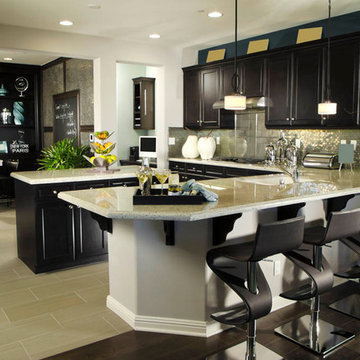
Kitchen in Chicago with black cabinets, granite benchtops, metallic splashback, stainless steel appliances, linoleum floors and a peninsula.
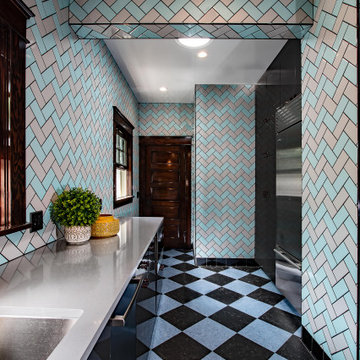
Hallway out of the kitchen. Sleek, recessed appliances. Blue and pink subway tile in a herringbone pattern covering the walls, rounded off with wooden door and windows and a multicolored linoleum floor.
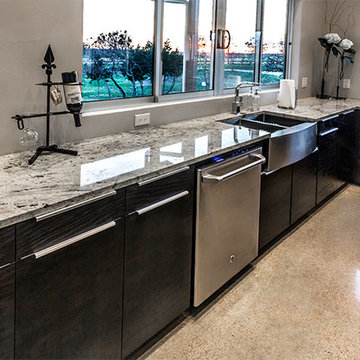
Custom-designed cabinets by Stanton Studios. Photo by Eagle Wings Productions.
Design ideas for a mid-sized contemporary l-shaped eat-in kitchen in Austin with flat-panel cabinets, black cabinets, granite benchtops, stainless steel appliances, with island, a double-bowl sink and linoleum floors.
Design ideas for a mid-sized contemporary l-shaped eat-in kitchen in Austin with flat-panel cabinets, black cabinets, granite benchtops, stainless steel appliances, with island, a double-bowl sink and linoleum floors.
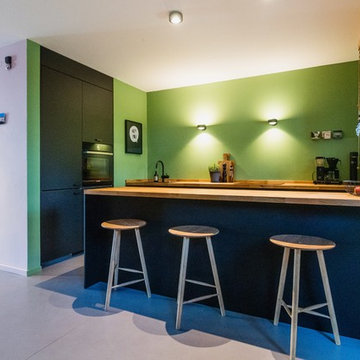
Photo of a mid-sized contemporary l-shaped open plan kitchen in Frankfurt with a drop-in sink, black cabinets, wood benchtops, green splashback, black appliances, linoleum floors, with island, grey floor and brown benchtop.
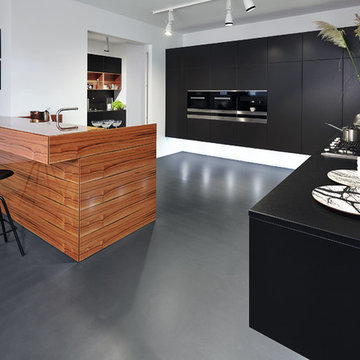
Polished Perfection. The „Dry & Wet Kitchen”.
This display kitchen demonstrates a style of kitchen layout that is widely seen in Asia. The open-plan Dry Kitchen is used for plating up and serving, while food preparation takes place largely out of sight in the Wet Kitchen.
Contrasting materials, perfectly combined, are typical for the Dry & Wet Kitchen. Matt, dark, almost mystical black harmonises with polished Tineo in the Dry Kitchen while the reverse combination of gloss black surfaces and matt Tineo is used in the Wet Kitchen. A cutlery drawer is concealed in a sophisticated bar counter
integrated into the Dry Kitchen to act as a half-height partition to the dining table.
Polished Perfection. Die „Dry & Wet Kitchen“.
Diese Musterküche stellt die in Asien weit verbreitete Küchenvariante mit offener Dry Kitchen als Anrichteküche und einer eher im Verborgenen gehaltenen Arbeitsküche – der sogenannten Wet Kitchen – dar.
Charakteristisch für diese „Dry & Wet Kitchen“ ist das perfekte Zusammenspiel gegensätzlicher Materialien. Mattes, dunkles, eher mystisches Schwarz harmoniert mit glänzendem Tineo in der Dry Kitchen, die reversive Variante mit glänzendem Schwarz und mattem Tineo kennzeichnet die Wet Kitchen. Im edlen
Bartresen der Dry Kitchen, der als halbhohe Trennung zur Speisetafel fungiert, verbirgt sich ein Schubkasten
für Besteck. Durch die schwebende Anmutung der Möbel wirkt diese Küche ausgesprochen leicht – und dies trotz ihrer
intensiven Farbgebung und der Massigkeit des Holzes.
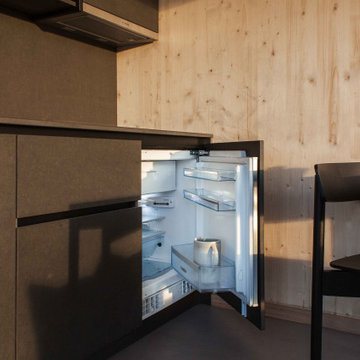
This is an example of a small modern single-wall open plan kitchen in Berlin with a drop-in sink, flat-panel cabinets, black cabinets, linoleum floors, grey floor and wood.
Kitchen with Black Cabinets and Linoleum Floors Design Ideas
2