Kitchen with Black Cabinets and Matchstick Tile Splashback Design Ideas
Refine by:
Budget
Sort by:Popular Today
121 - 140 of 380 photos
Item 1 of 3
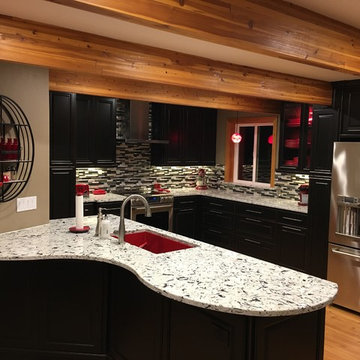
Area: Kitchen
Product: Quartz
Color: BQ9441P Arctic Polished (Pental)
Edge: 1/4" Radius
Backsplash Tile:
MS International, Inc.
Urban Loft Interlocking Pattern 4mm
#SMOT-SGLSMTIL-URBLOF4MM
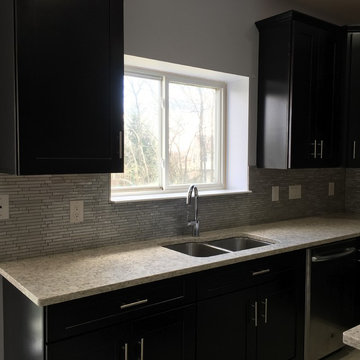
Waypoint Living Spaces - 650-F Maple Espresso Cabinets LG Quartz Aria Florida Tile - Sea Salt 12X24 Silverado Grout
Waypoint Cabinet Hardware- Satin Nickel Pull Bars Item PULL3350SN
(No information on pendant lights- customer provided)
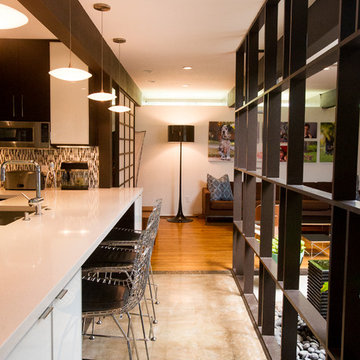
View from the family room, looking toward the living room. Vinyl flooring was removed and the concrete floors were diamond polished.
Midcentury u-shaped open plan kitchen in Houston with a single-bowl sink, flat-panel cabinets, black cabinets, quartz benchtops, grey splashback, matchstick tile splashback and stainless steel appliances.
Midcentury u-shaped open plan kitchen in Houston with a single-bowl sink, flat-panel cabinets, black cabinets, quartz benchtops, grey splashback, matchstick tile splashback and stainless steel appliances.
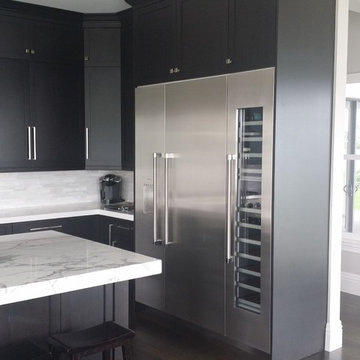
Design ideas for a mid-sized traditional l-shaped open plan kitchen in Miami with stainless steel appliances, with island, an undermount sink, shaker cabinets, black cabinets, marble benchtops, white splashback, matchstick tile splashback and dark hardwood floors.
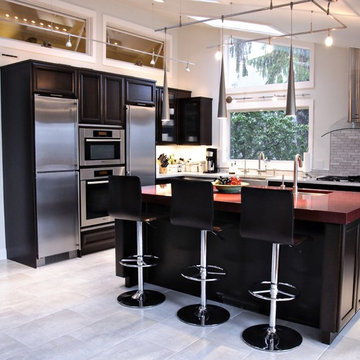
Design ideas for a large modern u-shaped eat-in kitchen in New York with an undermount sink, recessed-panel cabinets, black cabinets, grey splashback, matchstick tile splashback, stainless steel appliances, limestone floors, with island and grey floor.
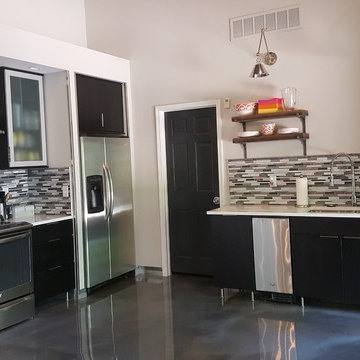
I used metal flashing and metal strips to make an industrial looking base trim and used the metal corner guards.
Inspiration for a mid-sized modern galley eat-in kitchen in Kansas City with a drop-in sink, flat-panel cabinets, black cabinets, soapstone benchtops, beige splashback, matchstick tile splashback, stainless steel appliances, concrete floors, with island and black floor.
Inspiration for a mid-sized modern galley eat-in kitchen in Kansas City with a drop-in sink, flat-panel cabinets, black cabinets, soapstone benchtops, beige splashback, matchstick tile splashback, stainless steel appliances, concrete floors, with island and black floor.
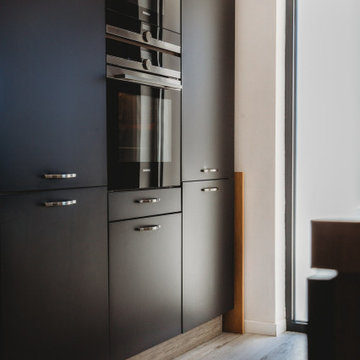
Avec sa vue imprenable sur le vieux village et ses grands volumes, la maison disposait déjà de beaux atouts. Restait à les valoriser, ce à quoi s’est employée avec talent notre décoratrice d’intérieur.
Le cahier des charges intégrait l’aménagement d’une grande pièce à vivre. Pour ce faire, notre décoratrice d’intérieur a décloisonné le séjour et la véranda, gagnant ainsi 25 m2 de surface supplémentaire. Le mur séparant les deux espaces étant porteur, l’opération a exigé la pose d’un IPN de 7 mètres. Laissé volontairement apparent, il contribue à l’ambiance industrielle souhaitée par les propriétaires. D’une superficie totale de 60 m2, le nouveau living est d’autant plus agréable à vivre qu’il est baigné de lumière, grâce à la pose de larges baies vitrées.
La porte d’entrée de la maison, qui donnait auparavant sur la cuisine, a été déplacée pour accéder directement dans la pièce de vie et susciter ainsi l’effet waouh. Dans la continuité, Hélène a réalisé une petite verrière en bois sur-mesure, qui démarque l’entrée de la cuisine.
Aussi spacieuse que contemporaine, cette dernière est pleinement ouverte, en plus d’être est très fonctionnelle avec ses nombreux rangements et son grand îlot.
Côté matériaux, on repère le bois brut sur les portes vers l’espace nuit et la buanderie, ainsi que les briquettes rouge vieilli, ambiance industrielle oblige. Dans cette optique, Hélène a opté pour des meubles verre et métal estampillés Maisons du monde et un canapé marron en côte de velours.
Au sol, le carrelage imitation parquet clair est facile d’entretien. Une précision d’importance quand les allées et venues se succèdent entre la pièce et le jardin.
Sur les murs clairs se détachent les accessoires d’essence pop art sélectionnés par Hélène : une lithographie d’Authouart, des poissons Britto « Deepy In love I » de l’atelier Goebel et quelques tableaux d’artistes.
On remarquera le petit espace cosy réservé dans la pièce. En témoignent le fauteuil suspendu en osier et les accessoires en jute, dont la combinaison dénote un esprit bohème, gage de chaleur et de douce détente. On retrouve cette ambiance dans la chambre parentale, qui se distingue par son papier peint panoramique et sa combinaison de suspensions lumineuses.
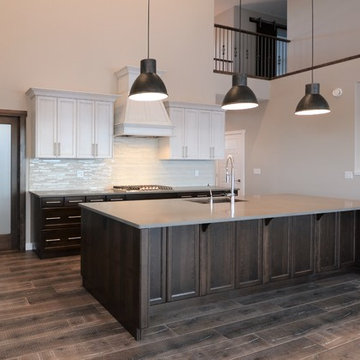
Design ideas for a mid-sized country single-wall open plan kitchen in Calgary with an undermount sink, recessed-panel cabinets, black cabinets, concrete benchtops, white splashback, matchstick tile splashback, stainless steel appliances, dark hardwood floors, with island and brown floor.
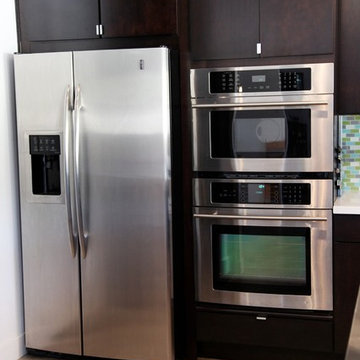
Photo of a large transitional l-shaped open plan kitchen in Phoenix with an undermount sink, flat-panel cabinets, black cabinets, solid surface benchtops, multi-coloured splashback, matchstick tile splashback, stainless steel appliances, concrete floors and with island.
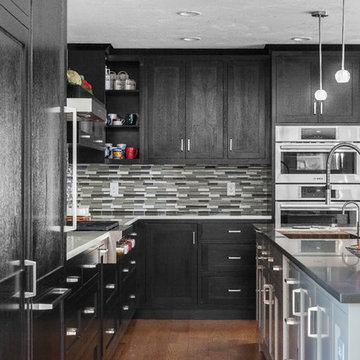
Photo Credits: Greg Perko Photography
This is an example of a large transitional l-shaped eat-in kitchen in Boston with a double-bowl sink, shaker cabinets, black cabinets, solid surface benchtops, multi-coloured splashback, matchstick tile splashback, stainless steel appliances, light hardwood floors, with island and brown floor.
This is an example of a large transitional l-shaped eat-in kitchen in Boston with a double-bowl sink, shaker cabinets, black cabinets, solid surface benchtops, multi-coloured splashback, matchstick tile splashback, stainless steel appliances, light hardwood floors, with island and brown floor.
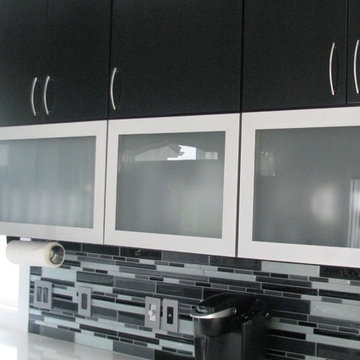
This is an example of a contemporary single-wall eat-in kitchen in Denver with an undermount sink, flat-panel cabinets, black cabinets, laminate benchtops, multi-coloured splashback, matchstick tile splashback, stainless steel appliances, light hardwood floors and with island.
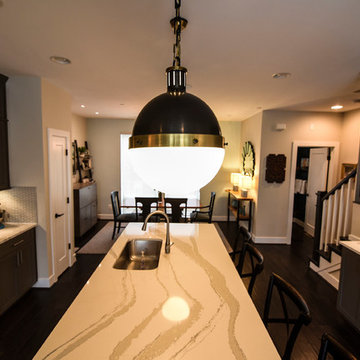
Kitchen and Living Room
Photos by J.M. Giordano
Design ideas for a mid-sized transitional galley open plan kitchen in Baltimore with an undermount sink, shaker cabinets, quartz benchtops, grey splashback, stainless steel appliances, dark hardwood floors, with island, brown floor, white benchtop, black cabinets and matchstick tile splashback.
Design ideas for a mid-sized transitional galley open plan kitchen in Baltimore with an undermount sink, shaker cabinets, quartz benchtops, grey splashback, stainless steel appliances, dark hardwood floors, with island, brown floor, white benchtop, black cabinets and matchstick tile splashback.
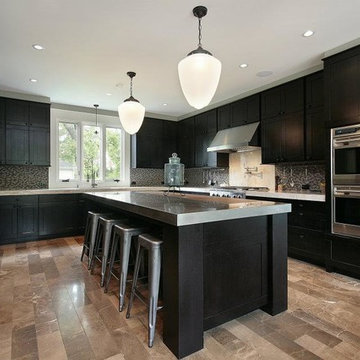
Inspiration for a large modern u-shaped open plan kitchen in Austin with an undermount sink, shaker cabinets, black cabinets, quartz benchtops, multi-coloured splashback, matchstick tile splashback, stainless steel appliances, travertine floors, with island and brown floor.
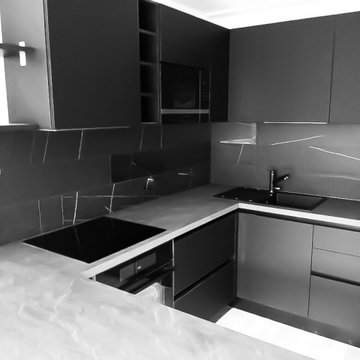
Для чёрной кухни выбрали фартук из чёрной дизайнерской плитки (кухня в одной комнате с гостиной, хотелось максимально убрать лишние цветовые пятна в черно-белой гостиной и минимизировать контрастность и ритм).
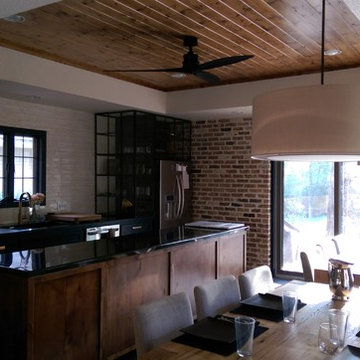
Inspiration for a mid-sized transitional galley open plan kitchen in Dallas with an undermount sink, shaker cabinets, black cabinets, soapstone benchtops, white splashback, matchstick tile splashback, stainless steel appliances, concrete floors and with island.
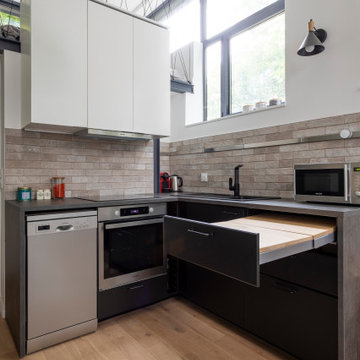
La vue de la cuisine depuis le placard sous l'escalier. Perché dans les arbres, ce studio permet une zone d'entrée, un bureau, un séjour, une cuisine, une salle de douche, un wc indépendant et un coin couchage. Un tiroir avec un plan de travail complémentaire agrandit la cuisine. Photographe Olivier Hallot
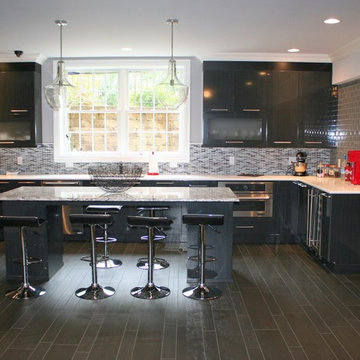
Design ideas for a large contemporary u-shaped kitchen in Chicago with granite benchtops, blue splashback, matchstick tile splashback, stainless steel appliances, porcelain floors, flat-panel cabinets, black cabinets, with island, an undermount sink, brown floor and white benchtop.
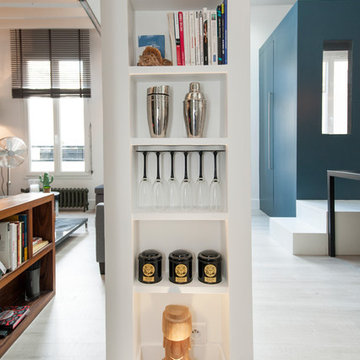
Photo of a mid-sized contemporary l-shaped eat-in kitchen in Paris with a drop-in sink, recessed-panel cabinets, black cabinets, wood benchtops, multi-coloured splashback, matchstick tile splashback, black appliances, no island and beige benchtop.
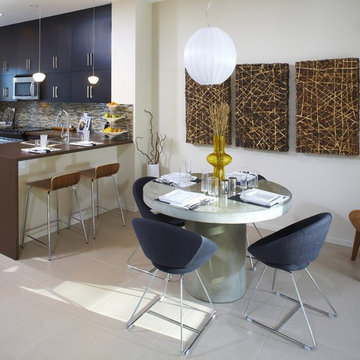
Modern eat-in kitchen in Edmonton with flat-panel cabinets, black cabinets and matchstick tile splashback.
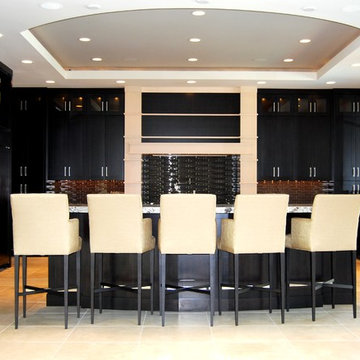
European Marble and Granite
Photo of a large contemporary u-shaped open plan kitchen in Salt Lake City with an undermount sink, shaker cabinets, black cabinets, granite benchtops, brown splashback, matchstick tile splashback, stainless steel appliances, porcelain floors, with island and beige floor.
Photo of a large contemporary u-shaped open plan kitchen in Salt Lake City with an undermount sink, shaker cabinets, black cabinets, granite benchtops, brown splashback, matchstick tile splashback, stainless steel appliances, porcelain floors, with island and beige floor.
Kitchen with Black Cabinets and Matchstick Tile Splashback Design Ideas
7