Kitchen with Black Cabinets and Matchstick Tile Splashback Design Ideas
Refine by:
Budget
Sort by:Popular Today
141 - 160 of 380 photos
Item 1 of 3
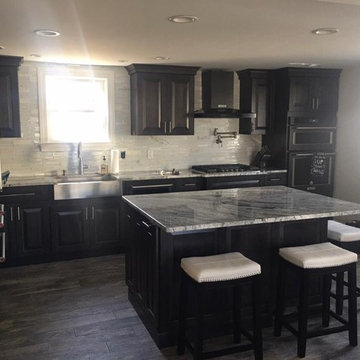
Inspiration for a mid-sized transitional l-shaped eat-in kitchen with a farmhouse sink, raised-panel cabinets, black cabinets, granite benchtops, grey splashback, matchstick tile splashback, black appliances, with island, grey floor and grey benchtop.
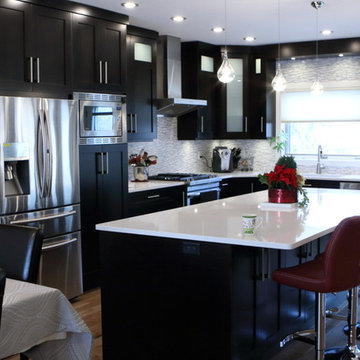
Mid-sized transitional l-shaped eat-in kitchen in Other with an undermount sink, shaker cabinets, black cabinets, solid surface benchtops, multi-coloured splashback, matchstick tile splashback, stainless steel appliances, medium hardwood floors, with island and brown floor.
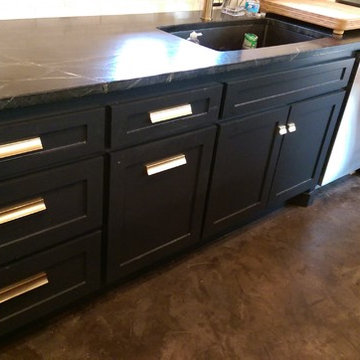
Mid-sized transitional galley open plan kitchen in Dallas with an undermount sink, shaker cabinets, black cabinets, soapstone benchtops, white splashback, matchstick tile splashback, stainless steel appliances, concrete floors and with island.
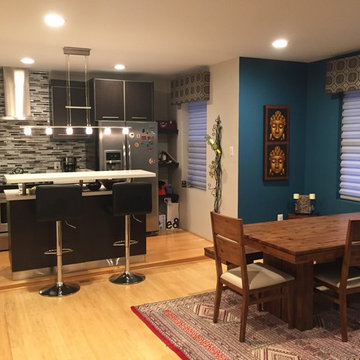
A sophisticated and intriguing kitchen and entertaining hub of the home. Glass and stainless tiles bring out the stainless steel appliances and create a contemporary setting for collected treasures from around the world.
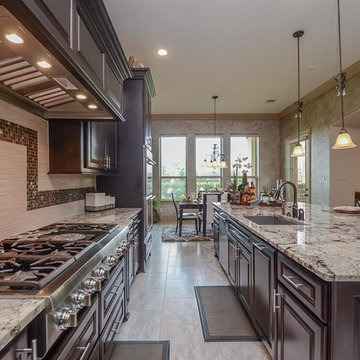
Ryan Wells
Photo of a large mediterranean l-shaped eat-in kitchen in Houston with an undermount sink, raised-panel cabinets, black cabinets, granite benchtops, beige splashback, matchstick tile splashback, stainless steel appliances, marble floors, with island and grey floor.
Photo of a large mediterranean l-shaped eat-in kitchen in Houston with an undermount sink, raised-panel cabinets, black cabinets, granite benchtops, beige splashback, matchstick tile splashback, stainless steel appliances, marble floors, with island and grey floor.
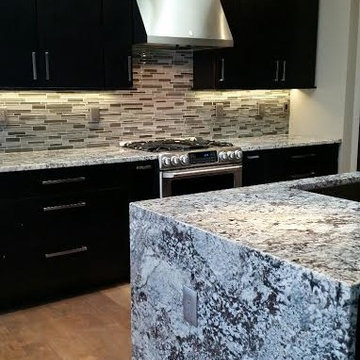
Inspiration for a large contemporary l-shaped eat-in kitchen in Cedar Rapids with an undermount sink, flat-panel cabinets, black cabinets, granite benchtops, grey splashback, matchstick tile splashback, stainless steel appliances, light hardwood floors and with island.
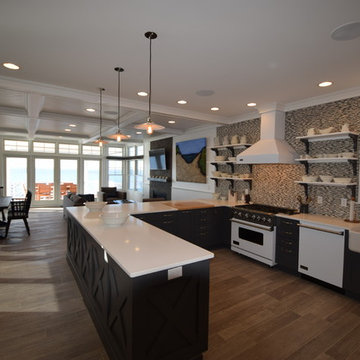
2,500 sq.ft. classic shore cottage, Atlantic White Cedar Shingles; Screened-In Porches; Cedar and Ipe Decking; 4 Bedrooms 3 ½ Baths; Open kitchen design with Cherry wood countertops; Expansive Floor Plan with outstanding views of Barnegat Bay.
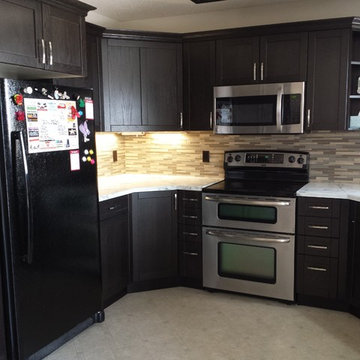
Reface or replace? Well, this is a reface. This kitchen is a typical 1980’s honey oak kitchen that has now become outdated. Some alterations to the kitchen were required to make it more useable and comfortable for the home owner. There was an upper corner cabinet that went to the counter top and included a “bread” cupboard. This was removed and replaced with a standard corner cabinet. We also added a waste/recycle station beside the dishwasher and extended the cabinetry around the outside corner to include and tie in a shallow drawer home organization station. The doors were replaced and the finishing was done on site. We also converted the cupboard to the left of the stove into a bank of drawers. New laminate counter tops that look like marble, under cabinet lighting, and back splash bring this kitchen into the 21st century.
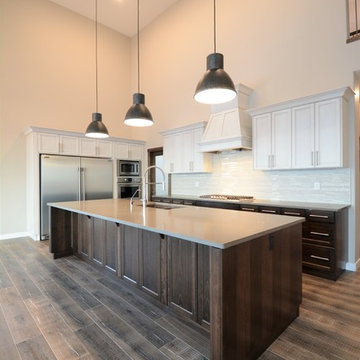
Photo of a mid-sized country single-wall open plan kitchen in Calgary with an undermount sink, recessed-panel cabinets, black cabinets, concrete benchtops, white splashback, matchstick tile splashback, stainless steel appliances, dark hardwood floors, with island and brown floor.
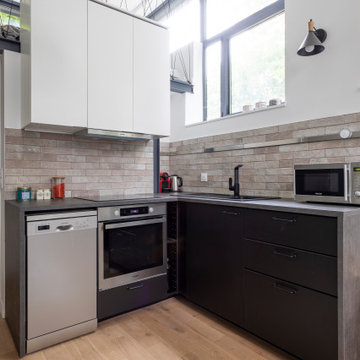
La vue de la cuisine depuis le placard sous l'escalier. Perché dans les arbres, ce studio permet une zone d'entrée, un bureau, un séjour, une cuisine, une salle de douche, un wc indépendant et un coin couchage. Un tiroir avec un plan de travail complémentaire agrandit la cuisine. Photographe Olivier Hallot
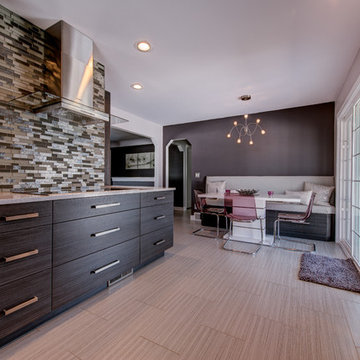
Design ideas for a large modern u-shaped eat-in kitchen in Detroit with no island, an undermount sink, flat-panel cabinets, black cabinets, quartz benchtops, multi-coloured splashback, matchstick tile splashback, stainless steel appliances, slate floors and beige floor.
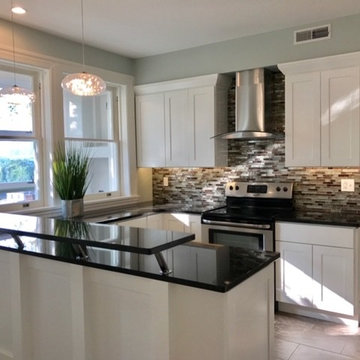
After Photo
Photo of a mid-sized transitional u-shaped separate kitchen in Cleveland with an undermount sink, recessed-panel cabinets, black cabinets, quartz benchtops, multi-coloured splashback, matchstick tile splashback, stainless steel appliances, porcelain floors, a peninsula, brown floor and blue benchtop.
Photo of a mid-sized transitional u-shaped separate kitchen in Cleveland with an undermount sink, recessed-panel cabinets, black cabinets, quartz benchtops, multi-coloured splashback, matchstick tile splashback, stainless steel appliances, porcelain floors, a peninsula, brown floor and blue benchtop.
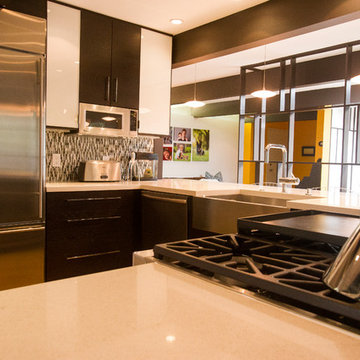
View inside the kitchen space.
Photo of a midcentury u-shaped open plan kitchen in Houston with a single-bowl sink, flat-panel cabinets, black cabinets, quartz benchtops, grey splashback, matchstick tile splashback and stainless steel appliances.
Photo of a midcentury u-shaped open plan kitchen in Houston with a single-bowl sink, flat-panel cabinets, black cabinets, quartz benchtops, grey splashback, matchstick tile splashback and stainless steel appliances.
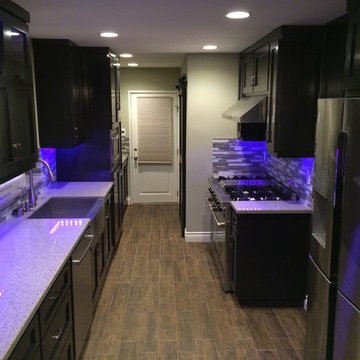
After
Mid-sized transitional galley separate kitchen in Orange County with a farmhouse sink, shaker cabinets, black cabinets, terrazzo benchtops, multi-coloured splashback, matchstick tile splashback, stainless steel appliances, porcelain floors, no island and brown floor.
Mid-sized transitional galley separate kitchen in Orange County with a farmhouse sink, shaker cabinets, black cabinets, terrazzo benchtops, multi-coloured splashback, matchstick tile splashback, stainless steel appliances, porcelain floors, no island and brown floor.
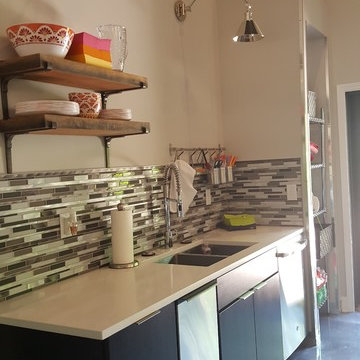
I used metal flashing and metal strips to make an industrial looking base trim and used the metal corner guards.
This is an example of a mid-sized modern galley eat-in kitchen in Kansas City with a drop-in sink, flat-panel cabinets, black cabinets, soapstone benchtops, beige splashback, matchstick tile splashback, stainless steel appliances, concrete floors, with island and black floor.
This is an example of a mid-sized modern galley eat-in kitchen in Kansas City with a drop-in sink, flat-panel cabinets, black cabinets, soapstone benchtops, beige splashback, matchstick tile splashback, stainless steel appliances, concrete floors, with island and black floor.
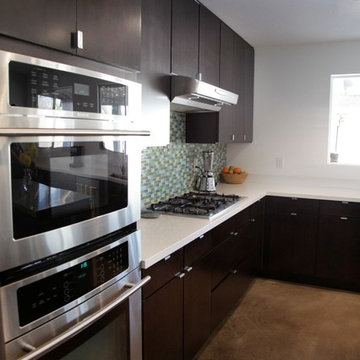
Large transitional l-shaped open plan kitchen in Phoenix with an undermount sink, flat-panel cabinets, black cabinets, solid surface benchtops, multi-coloured splashback, matchstick tile splashback, stainless steel appliances, concrete floors and with island.
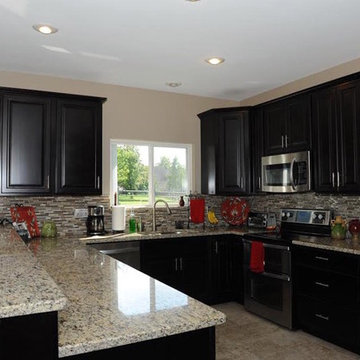
Waypoint Cabinetry 650-F Painted Linen
650-F Painted Stone - Island and Buffet Area
KBR Granite - Azul Platino
Inspiration for a large transitional u-shaped eat-in kitchen in Cincinnati with an undermount sink, raised-panel cabinets, black cabinets, granite benchtops, multi-coloured splashback, matchstick tile splashback, stainless steel appliances and a peninsula.
Inspiration for a large transitional u-shaped eat-in kitchen in Cincinnati with an undermount sink, raised-panel cabinets, black cabinets, granite benchtops, multi-coloured splashback, matchstick tile splashback, stainless steel appliances and a peninsula.
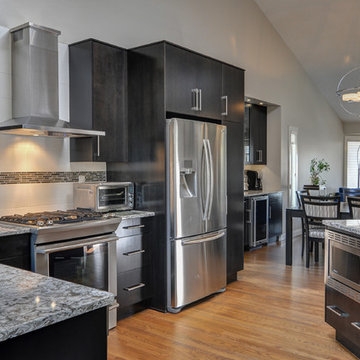
Balint Kiss
Design ideas for a mid-sized contemporary l-shaped eat-in kitchen in Calgary with an undermount sink, flat-panel cabinets, black cabinets, granite benchtops, white splashback, matchstick tile splashback, stainless steel appliances, medium hardwood floors and with island.
Design ideas for a mid-sized contemporary l-shaped eat-in kitchen in Calgary with an undermount sink, flat-panel cabinets, black cabinets, granite benchtops, white splashback, matchstick tile splashback, stainless steel appliances, medium hardwood floors and with island.
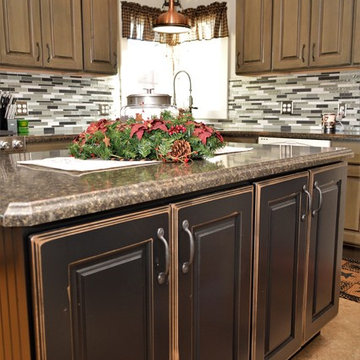
Cabinet Brand: Haas Signature Collection
Wood Species: Maple
Cabinet Finish: Barnwood Distressed (island is Black finish)
Door Style: Dover
Countertops: Laminate, Vida edge, Bahia Granite color
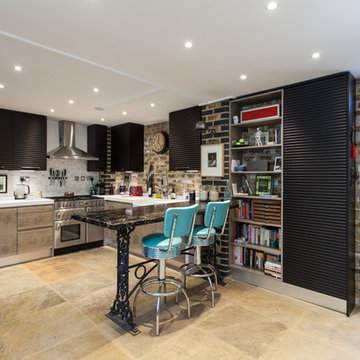
Matt Gamble
Inspiration for an eclectic l-shaped open plan kitchen in London with a farmhouse sink, flat-panel cabinets, black cabinets, grey splashback, matchstick tile splashback, stainless steel appliances, a peninsula and beige floor.
Inspiration for an eclectic l-shaped open plan kitchen in London with a farmhouse sink, flat-panel cabinets, black cabinets, grey splashback, matchstick tile splashback, stainless steel appliances, a peninsula and beige floor.
Kitchen with Black Cabinets and Matchstick Tile Splashback Design Ideas
8