Kitchen with Black Cabinets and Multi-Coloured Benchtop Design Ideas
Refine by:
Budget
Sort by:Popular Today
81 - 100 of 997 photos
Item 1 of 3
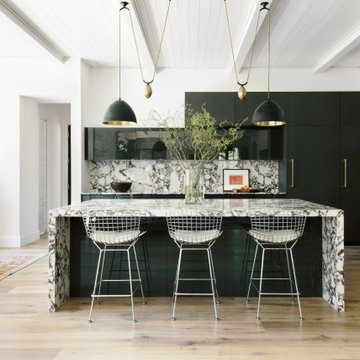
Design ideas for a transitional l-shaped kitchen in Houston with flat-panel cabinets, black cabinets, multi-coloured splashback, stone slab splashback, stainless steel appliances, light hardwood floors, with island, beige floor and multi-coloured benchtop.
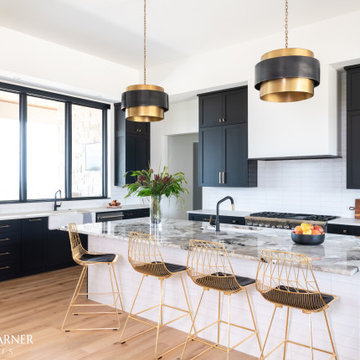
Modern kitchen with bold focal granite on island, black and gold pendants, black , shaker style cabinets, contrasting white stacked subway tile backsplash, and gold hardware
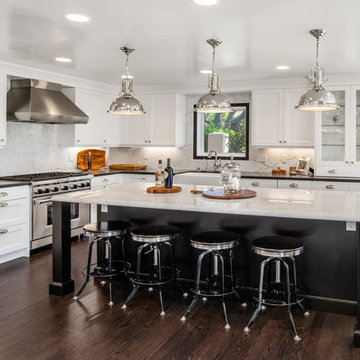
White shaker cabinets adorn the perimeter of this kitchen - the perfect backdrop for the bold black cabinetry in the island. Design by Jillian Clark of Kitchen Studio of Monterey. Photography by Dave Clark
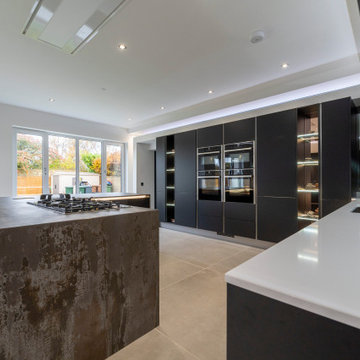
Our Clients were looking for a kitchen with a ‘wow factor’ design and one that would enable them, on occasions, to entertain large numbers of guests. Our client wished the cooking area to be divided from the social area. Our client was worried about having dark cabinetry but as the proposed extension was to have many windows we presented the idea of moody and dark with clever lighting. We achieved this by using a combination of dark and light stone counter tops, dark cabinetry complemented by the bespoke form of the island clad with copper mirror and smoked black glass along the sink run. Although this idea seemed risky at first it certainly paid off. Using Neff slide-and-hide ovens with the hob on the bespoke island, this gave our client the ability to socialise whilst cooking without anyone encroaching on the cooking zone.
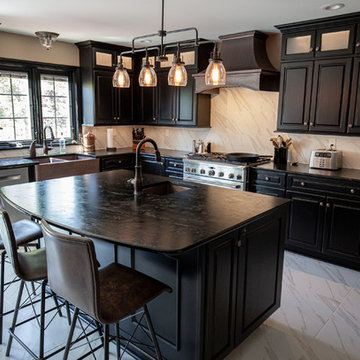
This is an example of an expansive industrial u-shaped eat-in kitchen in Boston with a double-bowl sink, raised-panel cabinets, black cabinets, soapstone benchtops, white splashback, porcelain splashback, stainless steel appliances, porcelain floors, with island, white floor and multi-coloured benchtop.
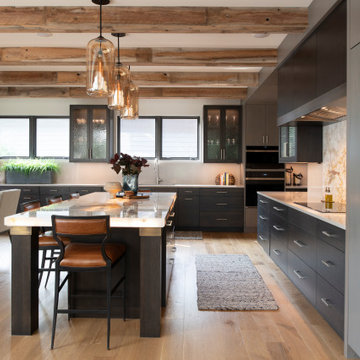
Inspiration for a contemporary u-shaped eat-in kitchen in Minneapolis with an undermount sink, flat-panel cabinets, black cabinets, marble benchtops, multi-coloured splashback, marble splashback, panelled appliances, medium hardwood floors, with island, brown floor, multi-coloured benchtop and exposed beam.
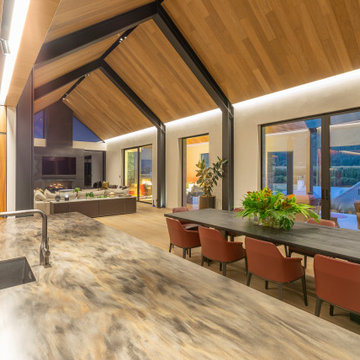
This kitchen needs to have a day-to-day function and also function for corporate entertaining. As such, electric doors open up to a large back end, where a complete scullery can be found.
Photography by Kallan MacLeod
For inspiration, we drew from a palette of rich, earthy colours. Under-cabinet lighting complements these tones well, adding a softness to the clean lines and sleekness of the design. We chose hard-wearing and long-lasting Corian and black glass to create this unique look.
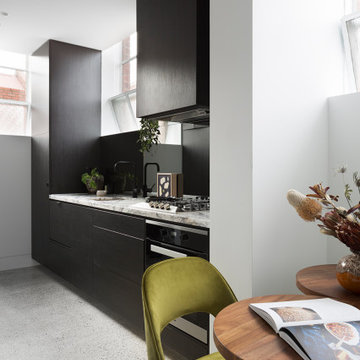
Kitchen opening to living/dining space
Small industrial single-wall open plan kitchen in Melbourne with an undermount sink, black cabinets, marble benchtops, black splashback, glass sheet splashback, stainless steel appliances, concrete floors, no island, grey floor and multi-coloured benchtop.
Small industrial single-wall open plan kitchen in Melbourne with an undermount sink, black cabinets, marble benchtops, black splashback, glass sheet splashback, stainless steel appliances, concrete floors, no island, grey floor and multi-coloured benchtop.
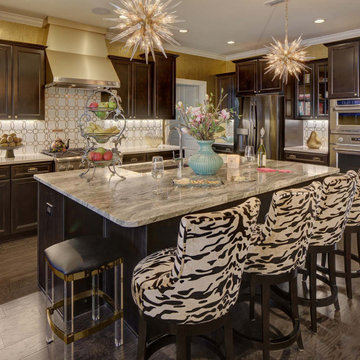
Elegant kitchen with black cabinetry to give its own flavor in a community with all white kitchens. The original s/s stove hood with covered in gold-brass material to add the gold accents the client loved with the black cabinetry. The backsplash is white high gloss glass accented with a gold patern. The stunning 'sputnick' pendants.are the right touch to add the glamour and romance this client desired. Island is granite and counter stools are Zebra pattern upholstered. two lucite counter stools to make seating for 6.
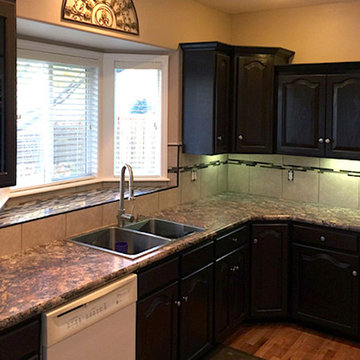
Mid-sized transitional l-shaped kitchen in Boise with a drop-in sink, raised-panel cabinets, black cabinets, granite benchtops, beige splashback, porcelain splashback, white appliances, medium hardwood floors, brown floor and multi-coloured benchtop.
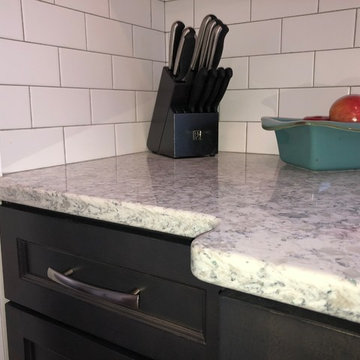
Design ideas for a mid-sized traditional u-shaped separate kitchen in Other with an undermount sink, shaker cabinets, black cabinets, granite benchtops, white splashback, subway tile splashback, stainless steel appliances, medium hardwood floors, a peninsula, brown floor and multi-coloured benchtop.
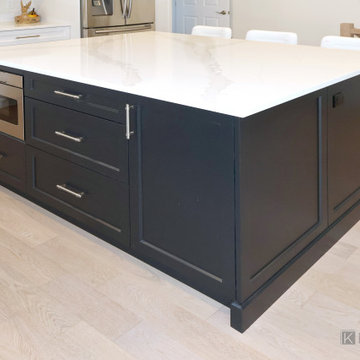
Large and elegantly practical island with built-m shelving and oven.
Inspiration for a large modern l-shaped eat-in kitchen in Toronto with a double-bowl sink, shaker cabinets, black cabinets, marble benchtops, multi-coloured splashback, ceramic splashback, stainless steel appliances, light hardwood floors, with island, beige floor and multi-coloured benchtop.
Inspiration for a large modern l-shaped eat-in kitchen in Toronto with a double-bowl sink, shaker cabinets, black cabinets, marble benchtops, multi-coloured splashback, ceramic splashback, stainless steel appliances, light hardwood floors, with island, beige floor and multi-coloured benchtop.

Inspiration for a mid-sized contemporary single-wall eat-in kitchen in Philadelphia with an undermount sink, flat-panel cabinets, black cabinets, quartzite benchtops, multi-coloured splashback, black appliances, bamboo floors, with island, brown floor, multi-coloured benchtop and vaulted.
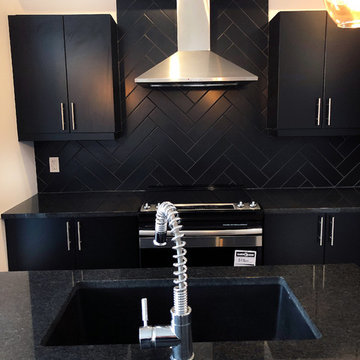
Kitchen
Design ideas for a mid-sized modern l-shaped open plan kitchen in Ottawa with a drop-in sink, flat-panel cabinets, black cabinets, marble benchtops, black splashback, ceramic splashback, stainless steel appliances, with island and multi-coloured benchtop.
Design ideas for a mid-sized modern l-shaped open plan kitchen in Ottawa with a drop-in sink, flat-panel cabinets, black cabinets, marble benchtops, black splashback, ceramic splashback, stainless steel appliances, with island and multi-coloured benchtop.
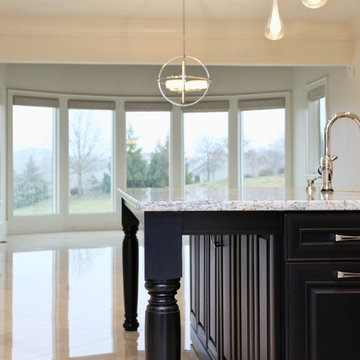
This modern mansion has a grand entrance indeed. To the right is a glorious 3 story stairway with custom iron and glass stair rail. The dining room has dramatic black and gold metallic accents. To the left is a home office, entrance to main level master suite and living area with SW0077 Classic French Gray fireplace wall highlighted with golden glitter hand applied by an artist. Light golden crema marfil stone tile floors, columns and fireplace surround add warmth. The chandelier is surrounded by intricate ceiling details. Just around the corner from the elevator we find the kitchen with large island, eating area and sun room. The SW 7012 Creamy walls and SW 7008 Alabaster trim and ceilings calm the beautiful home.
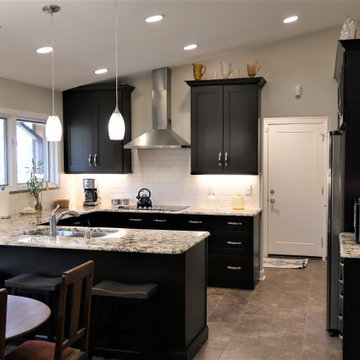
Ahhhhhh so much better than before
Design ideas for a large contemporary u-shaped eat-in kitchen in Other with an undermount sink, shaker cabinets, black cabinets, granite benchtops, white splashback, ceramic splashback, stainless steel appliances, ceramic floors, brown floor, multi-coloured benchtop and a peninsula.
Design ideas for a large contemporary u-shaped eat-in kitchen in Other with an undermount sink, shaker cabinets, black cabinets, granite benchtops, white splashback, ceramic splashback, stainless steel appliances, ceramic floors, brown floor, multi-coloured benchtop and a peninsula.
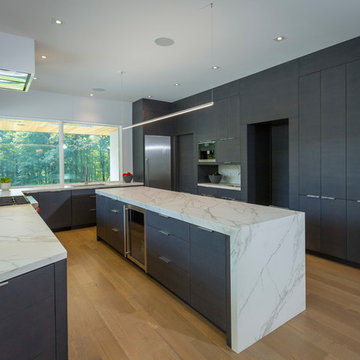
Photography by Ross Van Pelt
Photo of a large contemporary u-shaped eat-in kitchen in Cincinnati with a drop-in sink, flat-panel cabinets, black cabinets, onyx benchtops, stainless steel appliances, light hardwood floors, with island, beige floor and multi-coloured benchtop.
Photo of a large contemporary u-shaped eat-in kitchen in Cincinnati with a drop-in sink, flat-panel cabinets, black cabinets, onyx benchtops, stainless steel appliances, light hardwood floors, with island, beige floor and multi-coloured benchtop.
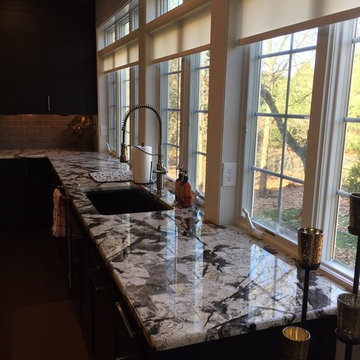
These Alaska White granite countertops are the highlight of this contemporary kitchen. The matte black cabinetry and subtle 2" x 4" porcelain tile backsplash pair with the granite beautifully.
Photos by Graphicus 14 Productions, LLC.
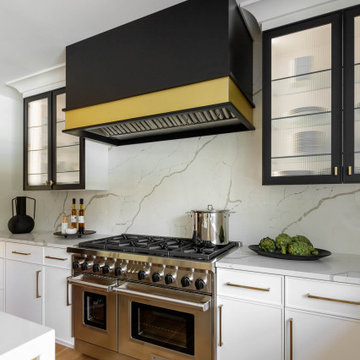
Contemporary took a 180 turn with this warm trio of white, light wood and black, instead of a stark all-white color scheme. Perimeter bases and uppers flanking the sink are painted “Simple White”; the island and tall cabinets are light-stained rift cut white oak; the hood and its accompanying uppers are painted black. Slab doors get a fresh take with a narrow square trim encircling the doors and drawers. The focal point is a wide brass strip around the hood. Brass is repeated in the honey bronze pulls and T-shaped knobs. Black-framed wall cabinets have white interiors with LED light trips on the sides; tall cabinets with glass doors received matching rift cut white oak interiors. Calacatta-patterned quartz accents the perimeter tops, the double waterfall island, and the slab backsplashes.
The workhorse of this kitchen is the wall of tall white oak cabinets. There’s a desk with open storage above; closed pantries with rollouts; glass-fronted cabinets displaying serving pieces and collectables; a built-in oven and convection-microwave; and a 48” stainless steel refrigerator. The island does its part as well, with a prep sink, paneled dishwasher, and room for four stools. Stainless undermount sinks feature matte black faucets highlighted with brass.
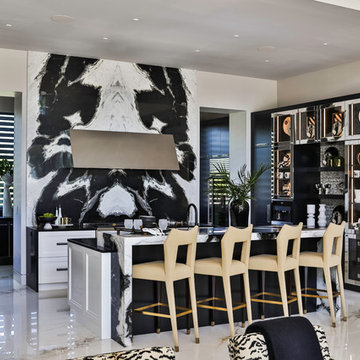
Design ideas for a contemporary open plan kitchen in Other with flat-panel cabinets, black cabinets, marble benchtops, multi-coloured splashback, with island, white floor, multi-coloured benchtop and stone slab splashback.
Kitchen with Black Cabinets and Multi-Coloured Benchtop Design Ideas
5