Kitchen with Black Cabinets and Multi-Coloured Benchtop Design Ideas
Refine by:
Budget
Sort by:Popular Today
101 - 120 of 997 photos
Item 1 of 3
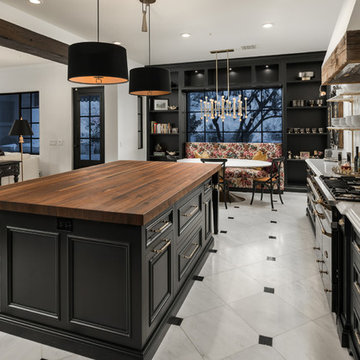
We love the bold look of these black kitchen cabinets, the custom dining table and couch seating and the custom shelves.
Expansive traditional u-shaped eat-in kitchen in Phoenix with an undermount sink, recessed-panel cabinets, black cabinets, wood benchtops, multi-coloured splashback, porcelain splashback, panelled appliances, porcelain floors, with island, multi-coloured floor and multi-coloured benchtop.
Expansive traditional u-shaped eat-in kitchen in Phoenix with an undermount sink, recessed-panel cabinets, black cabinets, wood benchtops, multi-coloured splashback, porcelain splashback, panelled appliances, porcelain floors, with island, multi-coloured floor and multi-coloured benchtop.
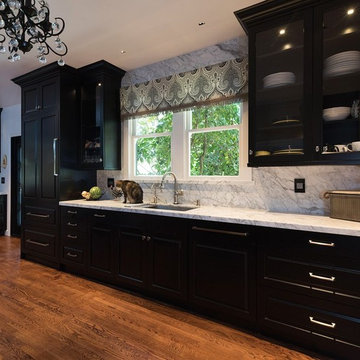
Elegant Shabby Chic style Kitchen
Photo of a mid-sized traditional galley separate kitchen in Sacramento with an undermount sink, black cabinets, marble benchtops, marble splashback, brown floor, raised-panel cabinets, multi-coloured splashback, panelled appliances, medium hardwood floors, with island and multi-coloured benchtop.
Photo of a mid-sized traditional galley separate kitchen in Sacramento with an undermount sink, black cabinets, marble benchtops, marble splashback, brown floor, raised-panel cabinets, multi-coloured splashback, panelled appliances, medium hardwood floors, with island and multi-coloured benchtop.
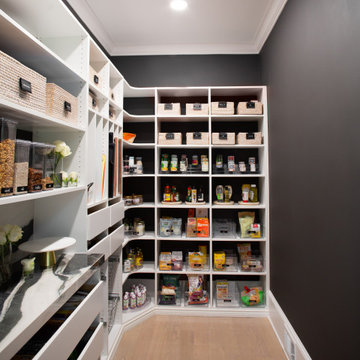
Luxury Kitchen renovation removing wall between kitchen and living room creating the space for 2 islands with luxury porcelain panda material and black leathered stone. Francois and Co Vent hood is the focal point.
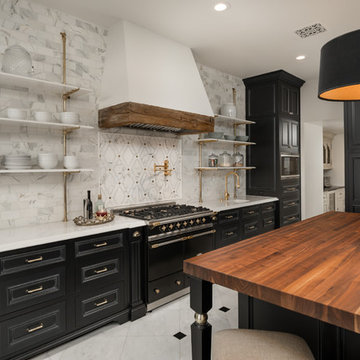
This French Country kitchen features a large island with butcher block countertops, black pendant lighting, and bar stool seating. Black cabinets with gold hardware surround the kitchen. Open shelving is on both sides of the gas-burning stove.

This is an example of a large transitional galley kitchen pantry in Salt Lake City with a single-bowl sink, recessed-panel cabinets, black cabinets, marble benchtops, multi-coloured splashback, marble splashback, panelled appliances, light hardwood floors, multi-coloured floor and multi-coloured benchtop.
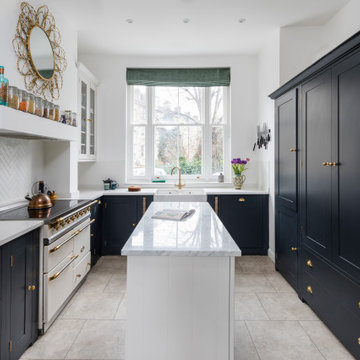
Transitional u-shaped separate kitchen in London with a farmhouse sink, shaker cabinets, black cabinets, marble benchtops, white splashback, panelled appliances, with island, beige floor and multi-coloured benchtop.
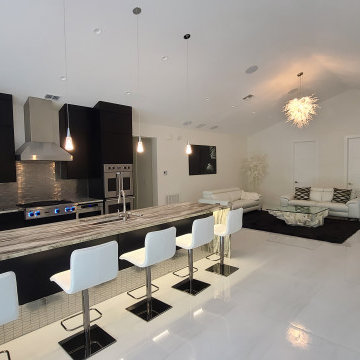
Photo of a large contemporary single-wall open plan kitchen in Orlando with a single-bowl sink, flat-panel cabinets, black cabinets, granite benchtops, metallic splashback, metal splashback, stainless steel appliances, porcelain floors, with island, white floor, multi-coloured benchtop and vaulted.
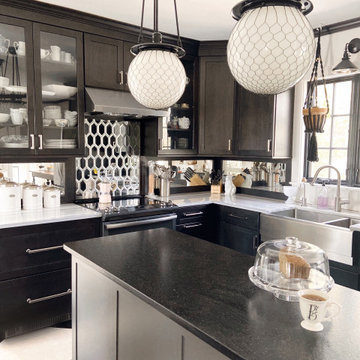
Black stain enriches the maple cabinets in this full kitchen renovation. Zebra marble provides a beautiful countertop, while re-purposed granite provides a user friendly work space on the island. Stylish black and white cork tiles provide comfort, warmth, and sustainability on the floor. Custom antique mirror, matched with Artistic Tile’s honeycomb pattern provide a bit of glam to the backsplash. Bistro and schoolhouse pendants stay true to the era of this 1920’s home. Black windowpanes provide a vista to the garden beyond.
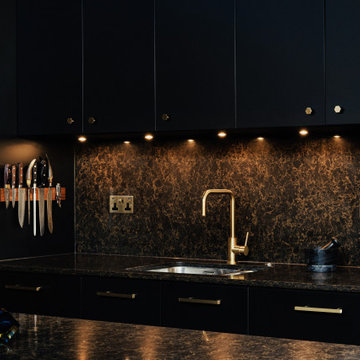
Photo of a small contemporary galley open plan kitchen in London with flat-panel cabinets, black cabinets, quartzite benchtops, with island and multi-coloured benchtop.
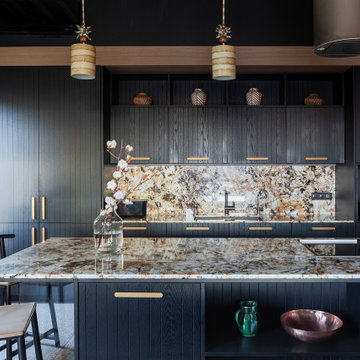
Inspiration for a large country galley eat-in kitchen in Moscow with a single-bowl sink, flat-panel cabinets, black cabinets, granite benchtops, multi-coloured splashback, granite splashback, stainless steel appliances, with island and multi-coloured benchtop.
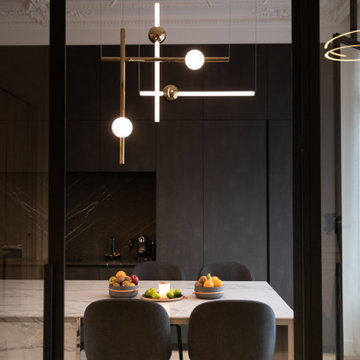
This project is the result of research and work lasting several months. This magnificent Haussmannian apartment will inspire you if you are looking for refined and original inspiration.
Here the lights are decorative objects in their own right. Sometimes they take the form of a cloud in the children's room, delicate bubbles in the parents' or floating halos in the living rooms.
The majestic kitchen completely hugs the long wall. It is a unique creation by eggersmann by Paul & Benjamin. A very important piece for the family, it has been designed both to allow them to meet and to welcome official invitations.
The master bathroom is a work of art. There is a minimalist Italian stone shower. Wood gives the room a chic side without being too conspicuous. It is the same wood used for the construction of boats: solid, noble and above all waterproof.
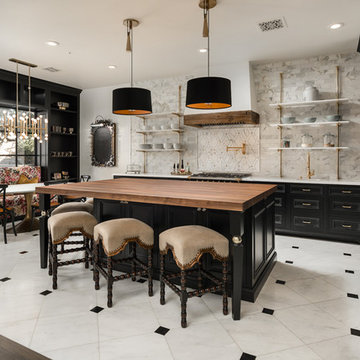
This stunning kitchen features black kitchen cabinets, brass hardware, butcher block countertops, custom backsplash and open shelving which we can't get enough of!
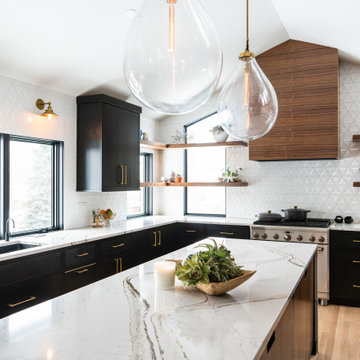
This modern kitchen update was a dream to work on. Every detail down to the lighting included inside the cabinets and drawers was well thought out executed by our team of designers, architects and builders. We are proud of the end result and more importantly our home owners are ecstatic and can't wait to spend every moment possible in their new mid century modern inspired kitchen.
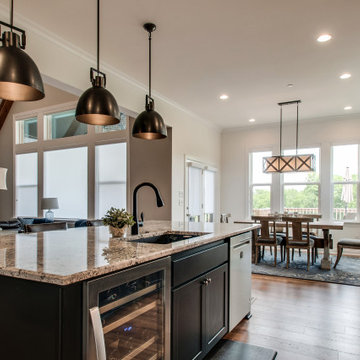
Another angle.
Design ideas for a mid-sized transitional eat-in kitchen in Nashville with an undermount sink, shaker cabinets, black cabinets, granite benchtops, grey splashback, limestone splashback, stainless steel appliances, medium hardwood floors, with island, brown floor and multi-coloured benchtop.
Design ideas for a mid-sized transitional eat-in kitchen in Nashville with an undermount sink, shaker cabinets, black cabinets, granite benchtops, grey splashback, limestone splashback, stainless steel appliances, medium hardwood floors, with island, brown floor and multi-coloured benchtop.
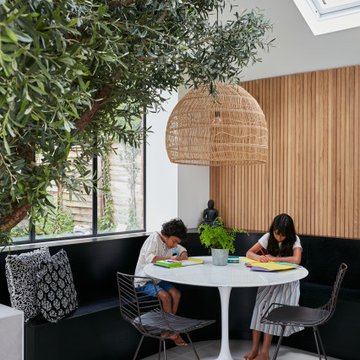
One wowee kitchen!
Designed for a family with Sri-Lankan and Singaporean heritage, the brief for this project was to create a Scandi-Asian styled kitchen.
The design features ‘Skog’ wall panelling, straw bar stools, open shelving, a sofia swing, a bar and an olive tree.
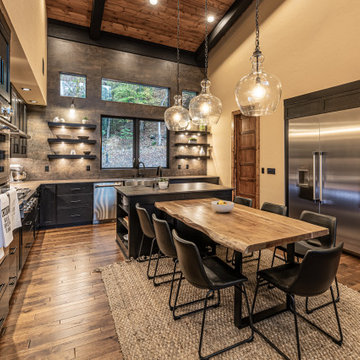
This gorgeous modern home sits along a rushing river and includes a separate enclosed pavilion. Distinguishing features include the mixture of metal, wood and stone textures throughout the home in hues of brown, grey and black.
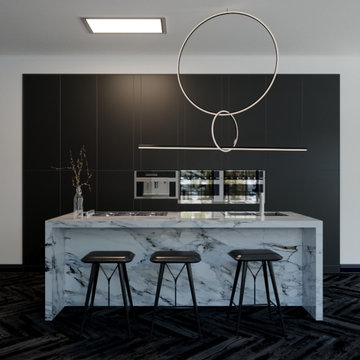
Large modern galley open plan kitchen in London with a drop-in sink, flat-panel cabinets, black cabinets, marble benchtops, black splashback, marble splashback, stainless steel appliances, dark hardwood floors, with island, black floor and multi-coloured benchtop.
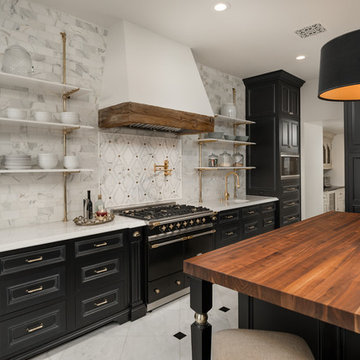
This stunning kitchen features black kitchen cabinets, brass hardware, butcher block countertops, custom backsplash and open shelving which we can't get enough of!
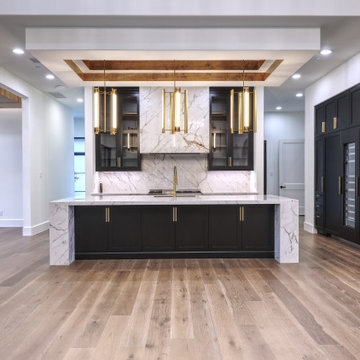
Photo of a large modern single-wall open plan kitchen in Dallas with a drop-in sink, recessed-panel cabinets, black cabinets, marble benchtops, black appliances, medium hardwood floors, with island, brown floor, multi-coloured benchtop and recessed.
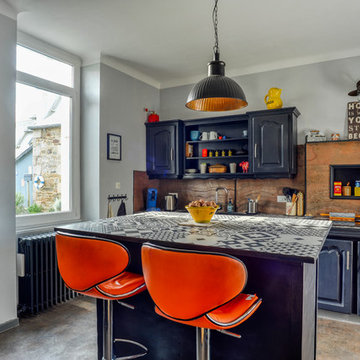
Les meubles d'origine en chêne massif ont été conservés et repeints en noir mat. L’îlot central a été chiné et repeint en noir mat, une planche recouverte de carrelage façon carreaux de ciment sert de plan de travail supplémentaire et de table pour le petit déjeuner. Crédence en feuille de pierre et sol en vinyle gris façon béton ciré. La cuisine est séparée du salon par une verrière en métal noir.
Photo : Séverine Richard (Meero)
Kitchen with Black Cabinets and Multi-Coloured Benchtop Design Ideas
6