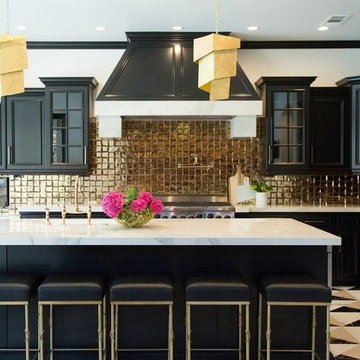Kitchen with Black Cabinets and Multi-Coloured Floor Design Ideas
Refine by:
Budget
Sort by:Popular Today
161 - 180 of 843 photos
Item 1 of 3
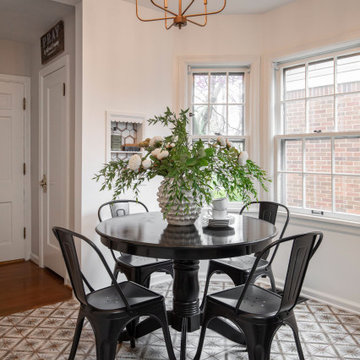
This is an example of a mid-sized transitional u-shaped separate kitchen in Indianapolis with a farmhouse sink, shaker cabinets, black cabinets, wood benchtops, black splashback, shiplap splashback, stainless steel appliances, ceramic floors, no island, multi-coloured floor and brown benchtop.
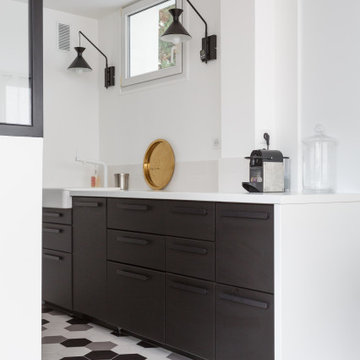
Design ideas for a contemporary galley kitchen in Paris with a farmhouse sink, flat-panel cabinets, black cabinets, no island, multi-coloured floor and white benchtop.
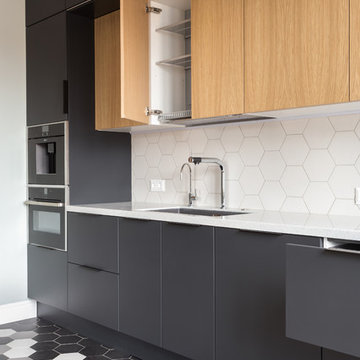
Photo of a mid-sized contemporary single-wall eat-in kitchen in Moscow with an undermount sink, flat-panel cabinets, black cabinets, solid surface benchtops, white splashback, ceramic splashback, black appliances, ceramic floors, no island, white benchtop and multi-coloured floor.
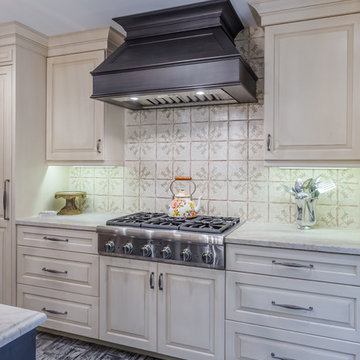
This project included the total interior remodeling and renovation of the Kitchen, Living, Dining and Family rooms. The Dining and Family rooms switched locations, and the Kitchen footprint expanded, with a new larger opening to the new front Family room. New doors were added to the kitchen, as well as a gorgeous buffet cabinetry unit - with windows behind the upper glass-front cabinets.
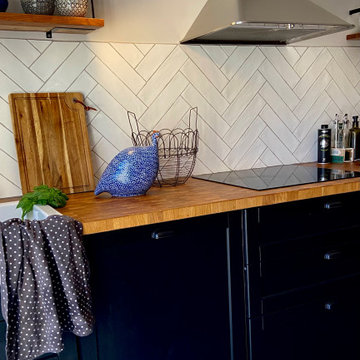
La crédence en faïence blanche façon zellige a été posée en bâton rompu sur un mur blanc Flumet. Le plan de travail stratifié aspect bois noyer sur des meubles noirs pour un aspect rustique et à la fois contemporain. Les accessoires rappellent que c'est une maison de campagne.
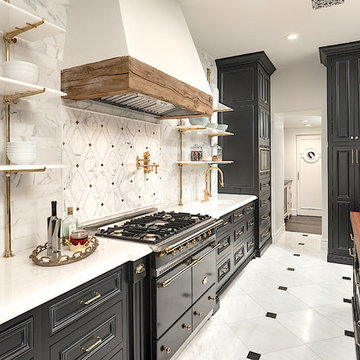
World Renowned Interior Design Firm Fratantoni Interior Designers created these beautiful home designs! They design homes for families all over the world in any size and style. They also have in-house Architecture Firm Fratantoni Design and world class Luxury Home Building Firm Fratantoni Luxury Estates! Hire one or all three companies to design, build and or remodel your home!
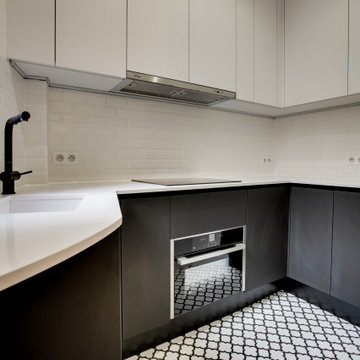
Projet de rénovation d'un appartement ancien. Etude de volumes en lui donnant une nouvelle fonctionnalité à chaque pièce. Des espaces ouverts, conviviaux et lumineux. Des couleurs claires avec des touches bleu nuit, la chaleur du parquet en chêne et le métal de la verrière en harmonie se marient avec les tissus et couleurs du mobilier.
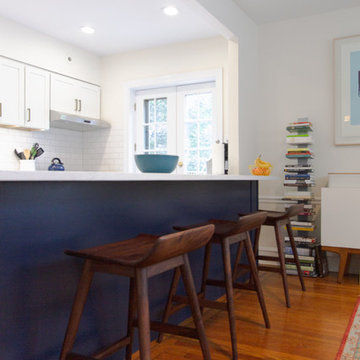
Tying in dining room floor with the denim blue counter, these minimal dark wood bar stools offer a medium tone between the lighter floor and the blue. With sweeping curved seats accentuating the grain of the wood, these bar stools are as aesthetically pleasing as they are functional, providing optimal support and comfort.
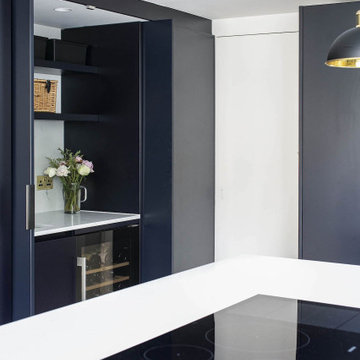
For our latest project – a navy blue and oak kitchen - artistry meets practicality to ensure a contemporary space which offers true ‘wow factor’. Embracing the timeless appeal of Matt lacquer RAL 5004 Black Blue, seamlessly paired with the warmth of Syncroface Oak, this kitchen design features a Marbled White Quartz worktop.
To bring balance to the space, we combined open and closed shelving, striking a perfect equilibrium between accessible display and discreet storage. The art of wine appreciation finds its ideal abode with bottle storage nestled thoughtfully beneath the cosy coffee nook. The cross-reeded glass cabinet door crowning the coffee nook shelf is a nod to classic elegance and modern style.
Functionality and convenience merge seamlessly with the inclusion of the innovative Quooker tap, providing instant boiling water, when required. As our clients prepare their meals, the geometric backsplash adds a delightful visual accent.
We cleverly incorporate a hidden sink for a clutter-free countertop, maintaining the kitchen's seamless aesthetic while ensuring the workspace stays neat and organised. The addition of wooden cabinet door handles further enhances the natural charm of this contemporary kitchen, creating a tactile and inviting environment for every cooking adventure.
This latest project is a testament to our dedication to creating kitchens that lie at the intersection of form and function. Feeling inspired by our latest kitchen design? Discover more on our projects page.
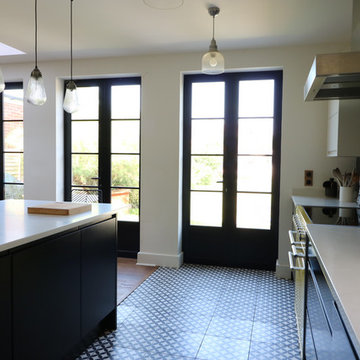
In this wonderful high ceilinged kitchen, we knocked through to the dining room and were able to create a kitchen/dining/snug, keeping the living room at the front of the house seperate, for the teenage children to hang out with their mates and the parents to relax with guests out here. The black and white pattern in the floor tiles tie in the monochrome colours of the kitchen cabinetry, whilst the sherbert lemon range oven catches your attention for all the right reasons. We then have the dark oak flooring coming into the dining and snug area, softening everything down for the social spaces. Let's not forget the fabulous collection of ceiling lights from Cox & Cox and finally the extra tall black metal french doors, all in all a super stylish place to cook, relax and entertain.
!
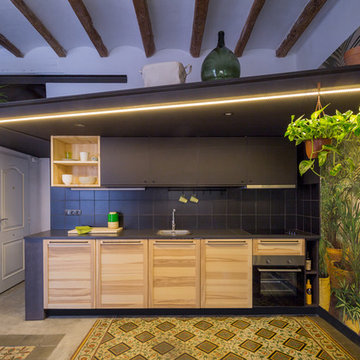
Yago Partal
Photo of a mid-sized tropical single-wall eat-in kitchen in Barcelona with flat-panel cabinets, black cabinets, ceramic floors, no island and multi-coloured floor.
Photo of a mid-sized tropical single-wall eat-in kitchen in Barcelona with flat-panel cabinets, black cabinets, ceramic floors, no island and multi-coloured floor.
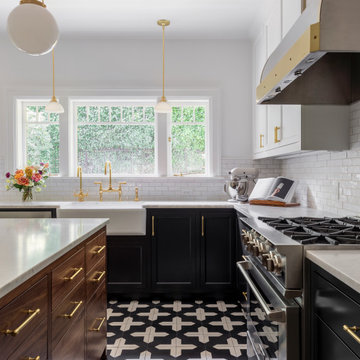
The black base cabinets along the perimeter of this kitchen grounded the space, making the ceilings soar and the graphic floor tile sing.
Large transitional u-shaped separate kitchen in Portland with a farmhouse sink, shaker cabinets, black cabinets, marble benchtops, white splashback, ceramic splashback, stainless steel appliances, ceramic floors, with island, multi-coloured floor and white benchtop.
Large transitional u-shaped separate kitchen in Portland with a farmhouse sink, shaker cabinets, black cabinets, marble benchtops, white splashback, ceramic splashback, stainless steel appliances, ceramic floors, with island, multi-coloured floor and white benchtop.
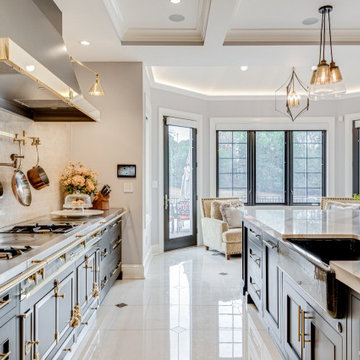
Design ideas for an expansive mediterranean galley eat-in kitchen in Other with a farmhouse sink, beaded inset cabinets, black cabinets, quartz benchtops, beige splashback, marble splashback, black appliances, marble floors, with island, multi-coloured floor and beige benchtop.
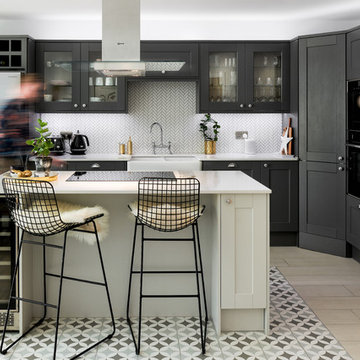
Mark Hardy
Inspiration for a mid-sized transitional kitchen in Hampshire with black cabinets, granite benchtops, white splashback, ceramic splashback, porcelain floors, with island, white benchtop, a farmhouse sink, glass-front cabinets, stainless steel appliances and multi-coloured floor.
Inspiration for a mid-sized transitional kitchen in Hampshire with black cabinets, granite benchtops, white splashback, ceramic splashback, porcelain floors, with island, white benchtop, a farmhouse sink, glass-front cabinets, stainless steel appliances and multi-coloured floor.
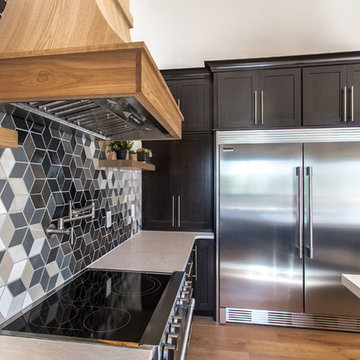
View standing at the sink, looking at the refrigerator wall with range on your left.
This project was inspired by a fusion of: contemporary elements, farmhouse warmth, geometric design & overall convenience. The style is eclectic as a result. Our clients wanted something unique to them and a reflection of their style to greet them each day. With details that are custom like the hood and the ceramic tile backsplash, there are standard elements worked into the space to truly show off this couple's personal style.
Photo Credits: Construction 2 Style + Chelsea Lopez Production
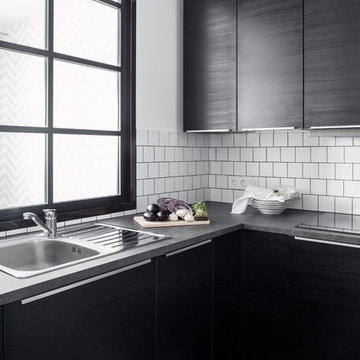
Михаил Лоскутов
Design ideas for a small contemporary separate kitchen in Moscow with laminate benchtops, white splashback, ceramic splashback, porcelain floors, multi-coloured floor, a drop-in sink, flat-panel cabinets and black cabinets.
Design ideas for a small contemporary separate kitchen in Moscow with laminate benchtops, white splashback, ceramic splashback, porcelain floors, multi-coloured floor, a drop-in sink, flat-panel cabinets and black cabinets.
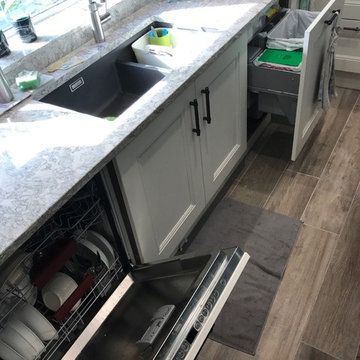
Kitchen cleaning zone with sink, built in dishwasher and built in bin.
Inspiration for a large traditional u-shaped eat-in kitchen in Buckinghamshire with beaded inset cabinets, black cabinets, quartzite benchtops, multi-coloured splashback, panelled appliances, porcelain floors, with island, multi-coloured floor and multi-coloured benchtop.
Inspiration for a large traditional u-shaped eat-in kitchen in Buckinghamshire with beaded inset cabinets, black cabinets, quartzite benchtops, multi-coloured splashback, panelled appliances, porcelain floors, with island, multi-coloured floor and multi-coloured benchtop.
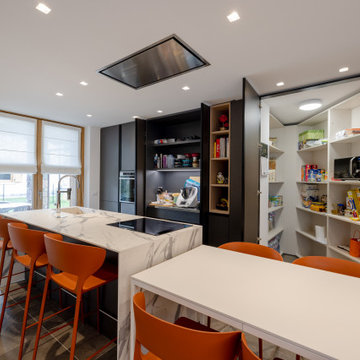
Dispensa e Colonna con ante rientranti, aperte
Design ideas for a large contemporary galley eat-in kitchen in Milan with an integrated sink, flat-panel cabinets, black cabinets, laminate benchtops, stainless steel appliances, porcelain floors, multiple islands, multi-coloured floor, white benchtop and recessed.
Design ideas for a large contemporary galley eat-in kitchen in Milan with an integrated sink, flat-panel cabinets, black cabinets, laminate benchtops, stainless steel appliances, porcelain floors, multiple islands, multi-coloured floor, white benchtop and recessed.
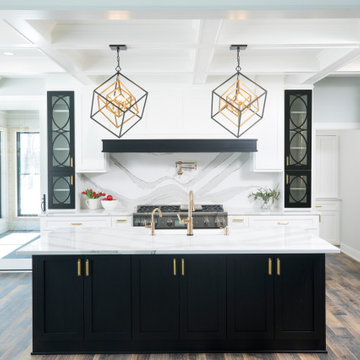
Photo of a transitional eat-in kitchen in Minneapolis with a farmhouse sink, shaker cabinets, black cabinets, quartz benchtops, white splashback, engineered quartz splashback, panelled appliances, medium hardwood floors, with island, multi-coloured floor, white benchtop and coffered.
Kitchen with Black Cabinets and Multi-Coloured Floor Design Ideas
9
