Kitchen with Black Cabinets and Multi-Coloured Floor Design Ideas
Refine by:
Budget
Sort by:Popular Today
81 - 100 of 843 photos
Item 1 of 3
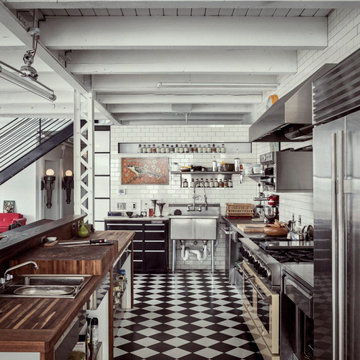
Inspiration for an industrial l-shaped kitchen in Portland Maine with a drop-in sink, flat-panel cabinets, black cabinets, wood benchtops, white splashback, subway tile splashback, stainless steel appliances, with island, multi-coloured floor, brown benchtop and exposed beam.
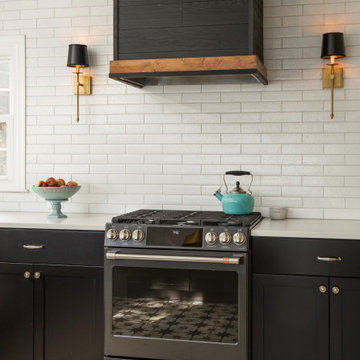
The vintage inspired black and white tile is a nod to the past while the black stainless range and matte black faucet are unmistakably modern.
High on our client’s wish list was eliminating upper cabinets and keeping the countertops clear. In order to achieve this, we needed to ensure there was ample room in the base cabinets and reconfigured pantry for items typically stored above. The full height tile backsplash evokes exposed brick and serves as the backdrop for the custom wood-clad hood and decorative brass sconces – a perfect blend of rustic, modern and chic. Black and brass elements are repeated throughout the main floor in new hardware, lighting, and open shelves as well as the owners’ curated collection of family heirlooms and furnishings.
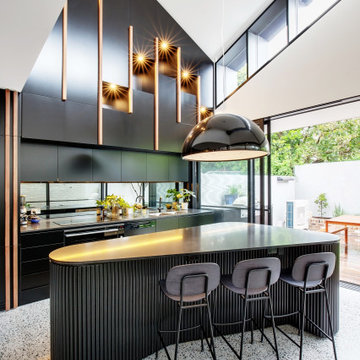
Mid-sized contemporary single-wall open plan kitchen in Other with a double-bowl sink, flat-panel cabinets, black cabinets, metallic splashback, mirror splashback, terrazzo floors, with island and multi-coloured floor.
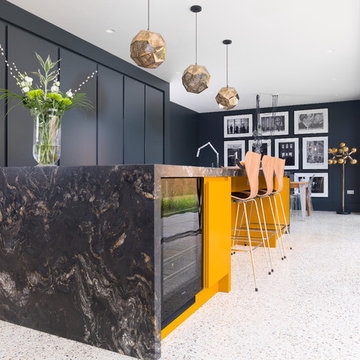
neil davis
Photo of a mid-sized contemporary eat-in kitchen in Other with flat-panel cabinets, black cabinets, terrazzo floors, with island and multi-coloured floor.
Photo of a mid-sized contemporary eat-in kitchen in Other with flat-panel cabinets, black cabinets, terrazzo floors, with island and multi-coloured floor.
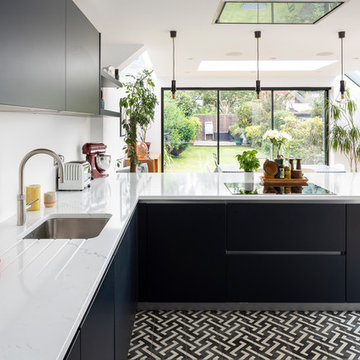
Chris Snook
Mid-sized contemporary l-shaped kitchen in London with a single-bowl sink, solid surface benchtops, black appliances, flat-panel cabinets, black cabinets, cement tiles, no island, multi-coloured floor and white benchtop.
Mid-sized contemporary l-shaped kitchen in London with a single-bowl sink, solid surface benchtops, black appliances, flat-panel cabinets, black cabinets, cement tiles, no island, multi-coloured floor and white benchtop.
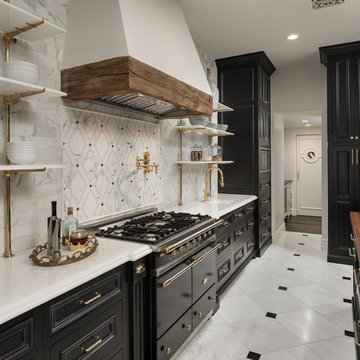
This stunning kitchen features black kitchen cabinets, brass hardware, butcher block countertops, custom backsplash and open shelving which we can't get enough of!
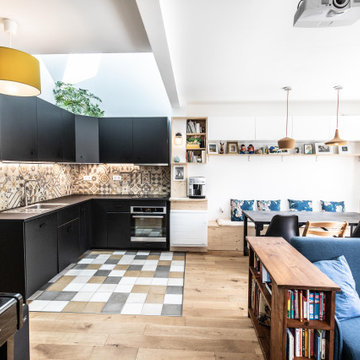
Design ideas for a contemporary l-shaped open plan kitchen in Bordeaux with a drop-in sink, flat-panel cabinets, black cabinets, multi-coloured splashback, stainless steel appliances, multi-coloured floor and black benchtop.
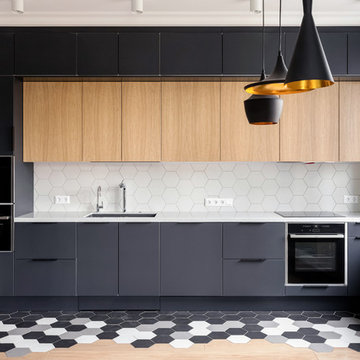
Mid-sized scandinavian single-wall eat-in kitchen in Moscow with an undermount sink, flat-panel cabinets, black cabinets, solid surface benchtops, white splashback, ceramic splashback, black appliances, ceramic floors, no island, white benchtop and multi-coloured floor.
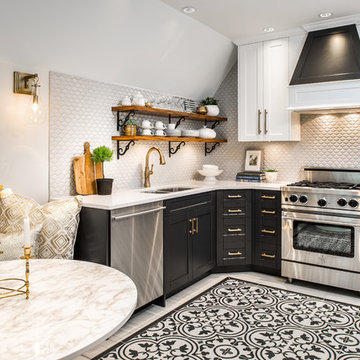
Small transitional l-shaped eat-in kitchen in Vancouver with an undermount sink, shaker cabinets, black cabinets, solid surface benchtops, porcelain splashback, stainless steel appliances, porcelain floors, no island, multi-coloured floor and grey splashback.
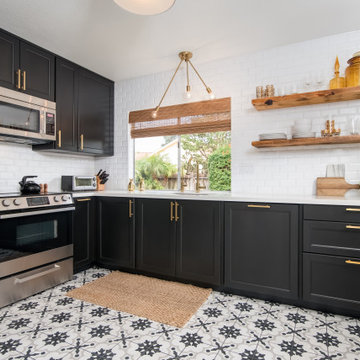
Design ideas for a transitional l-shaped kitchen in San Diego with recessed-panel cabinets, black cabinets, white splashback, subway tile splashback, stainless steel appliances, multi-coloured floor and white benchtop.
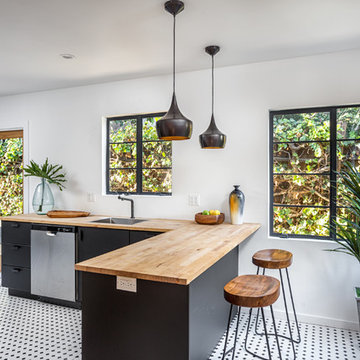
Design ideas for a contemporary galley kitchen in Los Angeles with an undermount sink, flat-panel cabinets, black cabinets, wood benchtops, white splashback, with island and multi-coloured floor.
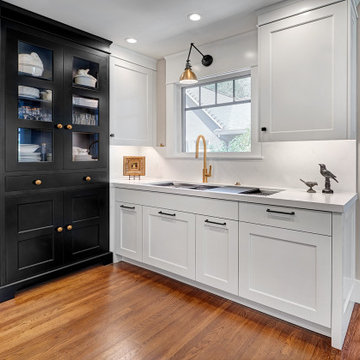
In this kitchen, we wanted to tie in the classic black and white palette to the homes character. To do so, the home's original molding details were recreated throughout crown molding and doorways. We incorporated brushed brass and matte black hardware, as well as sand-in-place oak flooring.
Our client wanted to continue her tradition of giving her grandchildren weekly gourmet cooking and baking lessons. A paneled refrigerator was designed into the back nook of the kitchen, opening up treasured countertop space for cooking, prepping, and gourmet baked-good preparation. The lowered countertop area create an ideal baking station.
To make use of the countertop space, we installed a large 3' galley workstation with dry dock. An elegant gloss black and brass range ties into the classic charm of this 1910's bungalow. The adjacent dining nook is the perfect place for morning coffee and a fresh baked croissant.
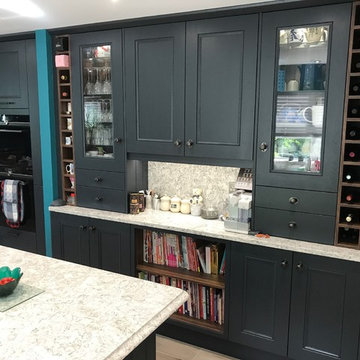
Kitchen display dresser with bookcase and wine racks.
Large traditional u-shaped eat-in kitchen in Buckinghamshire with beaded inset cabinets, black cabinets, quartzite benchtops, multi-coloured splashback, panelled appliances, porcelain floors, with island, multi-coloured floor and multi-coloured benchtop.
Large traditional u-shaped eat-in kitchen in Buckinghamshire with beaded inset cabinets, black cabinets, quartzite benchtops, multi-coloured splashback, panelled appliances, porcelain floors, with island, multi-coloured floor and multi-coloured benchtop.
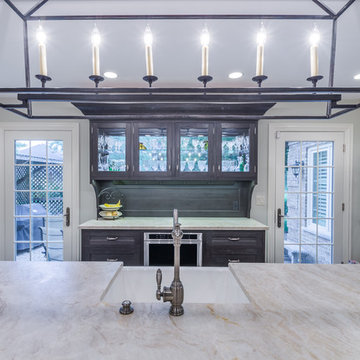
This project included the total interior remodeling and renovation of the Kitchen, Living, Dining and Family rooms. The Dining and Family rooms switched locations, and the Kitchen footprint expanded, with a new larger opening to the new front Family room. New doors were added to the kitchen, as well as a gorgeous buffet cabinetry unit - with windows behind the upper glass-front cabinets.
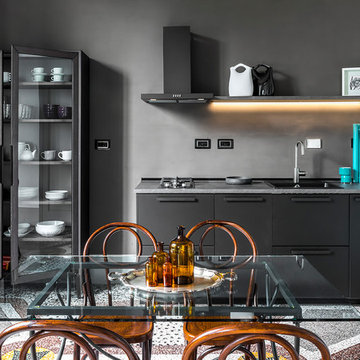
Sala da Pranzo e Cucina
This is an example of a mid-sized modern single-wall eat-in kitchen in Florence with black cabinets, concrete benchtops, no island, multi-coloured floor, flat-panel cabinets, a single-bowl sink and grey benchtop.
This is an example of a mid-sized modern single-wall eat-in kitchen in Florence with black cabinets, concrete benchtops, no island, multi-coloured floor, flat-panel cabinets, a single-bowl sink and grey benchtop.
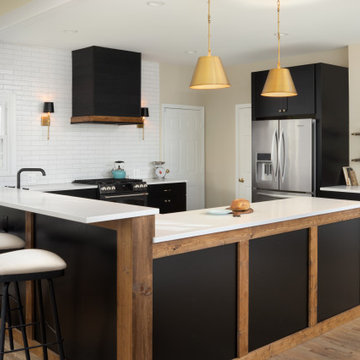
By creating a U-shaped layout, we clearly defined the chef’s domain and created a circulation path that limits disruptions in the heart of the kitchen. While still an open concept, the black cabinets, bar height counter and change in flooring all add definition to the space. The brass lighting and hardware are a nice counterpoint to the black and white finishes.
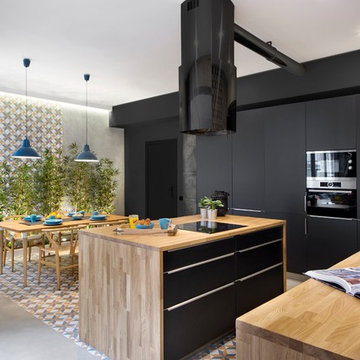
Design ideas for a mid-sized industrial single-wall eat-in kitchen in Barcelona with flat-panel cabinets, black cabinets, wood benchtops, black appliances, ceramic floors, with island, multi-coloured floor and brown splashback.
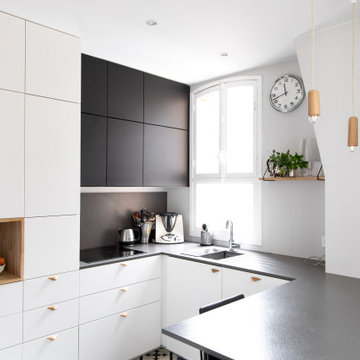
Mid-sized scandinavian u-shaped kitchen in Other with an undermount sink, flat-panel cabinets, laminate benchtops, black splashback, cement tiles, a peninsula, multi-coloured floor, black benchtop and black cabinets.
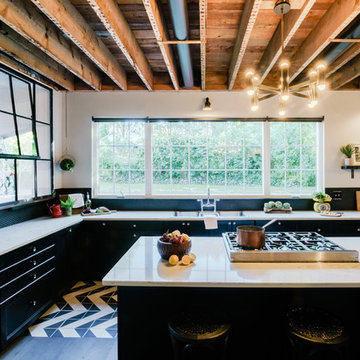
Andrea Pietrangeli
http://andrea.media/
This is an example of an expansive industrial eat-in kitchen in Providence with an undermount sink, flat-panel cabinets, black cabinets, quartz benchtops, black splashback, ceramic splashback, stainless steel appliances, ceramic floors, with island, multi-coloured floor and white benchtop.
This is an example of an expansive industrial eat-in kitchen in Providence with an undermount sink, flat-panel cabinets, black cabinets, quartz benchtops, black splashback, ceramic splashback, stainless steel appliances, ceramic floors, with island, multi-coloured floor and white benchtop.
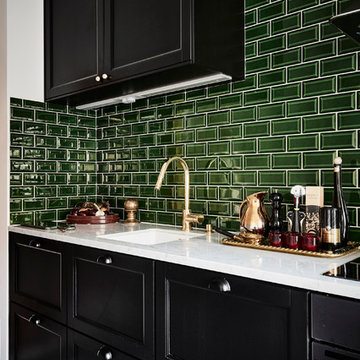
Anders Bergstedt
Photo of an eclectic single-wall eat-in kitchen in Gothenburg with a single-bowl sink, shaker cabinets, black cabinets, marble benchtops, green splashback, ceramic splashback, stainless steel appliances, no island and multi-coloured floor.
Photo of an eclectic single-wall eat-in kitchen in Gothenburg with a single-bowl sink, shaker cabinets, black cabinets, marble benchtops, green splashback, ceramic splashback, stainless steel appliances, no island and multi-coloured floor.
Kitchen with Black Cabinets and Multi-Coloured Floor Design Ideas
5