Kitchen with Black Cabinets and multiple Islands Design Ideas
Sort by:Popular Today
121 - 140 of 1,357 photos
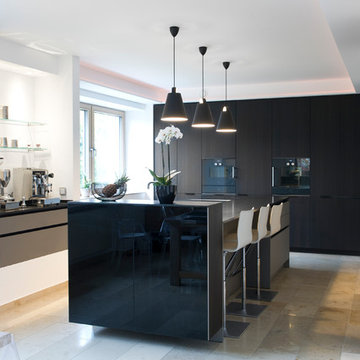
Inspiration for a large contemporary single-wall open plan kitchen in Other with flat-panel cabinets, black cabinets, granite benchtops, black appliances, porcelain floors, multiple islands and beige floor.
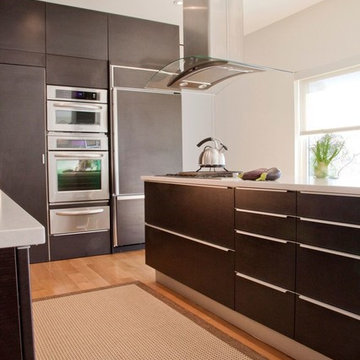
This is an example of a mid-sized contemporary galley open plan kitchen in DC Metro with flat-panel cabinets, black cabinets, quartz benchtops, multiple islands, an undermount sink, white splashback, stainless steel appliances and light hardwood floors.
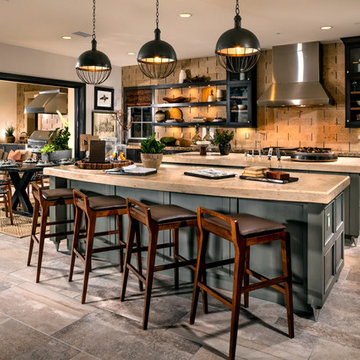
Design ideas for a transitional eat-in kitchen in Philadelphia with open cabinets, black cabinets, beige splashback and multiple islands.
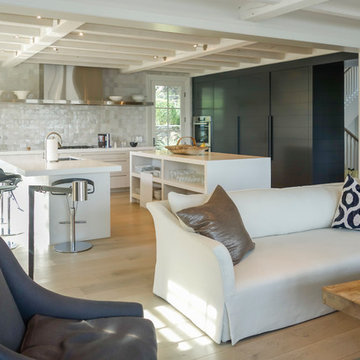
Photography by Ward French
This is an example of a large modern galley open plan kitchen in New York with a drop-in sink, flat-panel cabinets, black cabinets, grey splashback, ceramic splashback, light hardwood floors, multiple islands, quartzite benchtops, stainless steel appliances and brown floor.
This is an example of a large modern galley open plan kitchen in New York with a drop-in sink, flat-panel cabinets, black cabinets, grey splashback, ceramic splashback, light hardwood floors, multiple islands, quartzite benchtops, stainless steel appliances and brown floor.
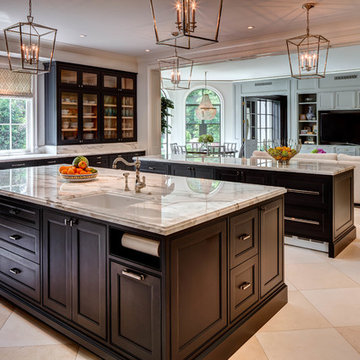
River Oaks, 2014 - Remodel and Additions
Transitional open plan kitchen in Houston with a farmhouse sink, recessed-panel cabinets, black cabinets, marble benchtops, grey splashback, marble splashback, stainless steel appliances, multiple islands, beige floor and grey benchtop.
Transitional open plan kitchen in Houston with a farmhouse sink, recessed-panel cabinets, black cabinets, marble benchtops, grey splashback, marble splashback, stainless steel appliances, multiple islands, beige floor and grey benchtop.
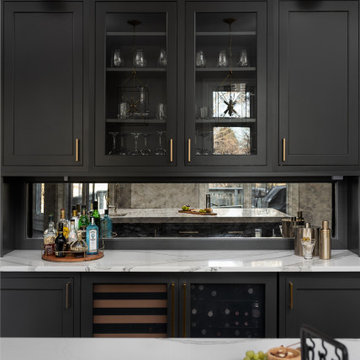
Photo of an expansive transitional l-shaped kitchen in Chicago with an undermount sink, beaded inset cabinets, quartz benchtops, grey splashback, engineered quartz splashback, panelled appliances, medium hardwood floors, multiple islands, white benchtop and black cabinets.
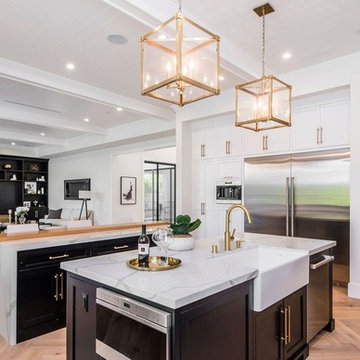
Design ideas for a large contemporary u-shaped eat-in kitchen in Los Angeles with a farmhouse sink, recessed-panel cabinets, black cabinets, quartzite benchtops, white splashback, stone slab splashback, stainless steel appliances, medium hardwood floors, multiple islands, brown floor and white benchtop.
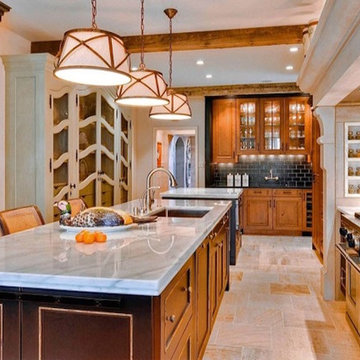
This is an example of a large transitional separate kitchen in Philadelphia with recessed-panel cabinets, black cabinets, limestone floors, multiple islands, an undermount sink, marble benchtops, black splashback, porcelain splashback and stainless steel appliances.
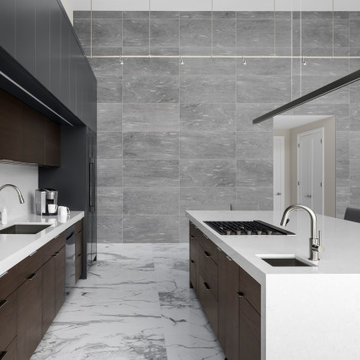
This home is breathtaking! The owners have poured themselves into the fully custom design of their property, ensuring it is truly their dream space - a modern retreat founded on the melding of cool and warm tones, the alluring charm of natural materials, and the refreshing calm of streamlined design. In the kitchen, note the endless flow through the marble floors, floor-to-ceiling windows, waterfall countertop, and smooth slab cabinet doors. The minimalist style in this kitchen is contrasted by the grandeur of its sheer size, and this ultra-modern home, though cool and neutral, holds the potential for many warm evenings with lots of company.
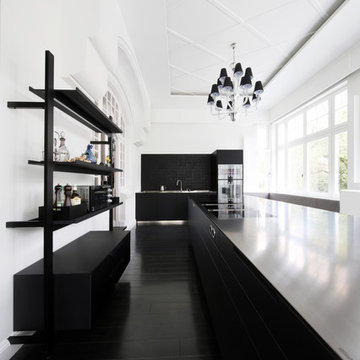
Insel Modell Aprile mit Arbeitsplatte aus Edelstahl und Fronten in Ecolak black. Hochwand aus Edelstahl Griff Grip.
Domenico Mori fliesen
Photo of a large modern single-wall separate kitchen in Hamburg with flat-panel cabinets, black cabinets, black splashback, stainless steel appliances, multiple islands, black floor and black benchtop.
Photo of a large modern single-wall separate kitchen in Hamburg with flat-panel cabinets, black cabinets, black splashback, stainless steel appliances, multiple islands, black floor and black benchtop.
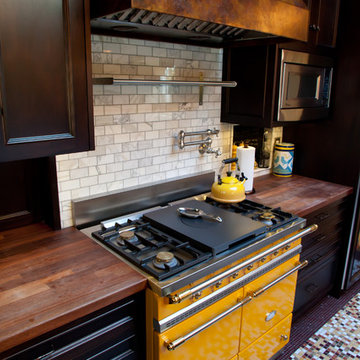
Architecture by Ward-Young Architects
Cabinets by Mueller Nicholls
Photography by Jim Fidelibus
Design ideas for a large eclectic u-shaped open plan kitchen in San Francisco with a single-bowl sink, shaker cabinets, black cabinets, wood benchtops, white splashback, subway tile splashback, panelled appliances, dark hardwood floors and multiple islands.
Design ideas for a large eclectic u-shaped open plan kitchen in San Francisco with a single-bowl sink, shaker cabinets, black cabinets, wood benchtops, white splashback, subway tile splashback, panelled appliances, dark hardwood floors and multiple islands.

Redesigning and expanding the first floor added a large, open kitchen with skylights over the dual islands. A walk-in pantry provides much-needed space for storage and cooking.
Contractor: Momentum Construction LLC
Photographer: Laura McCaffery Photography
Interior Design: Studio Z Architecture
Interior Decorating: Sarah Finnane Design
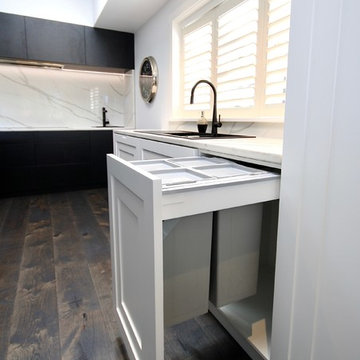
LUXE HOME.
- 2018 HIA NSW CSR Kitchen & Bathroom Award WINNER for 'Large kitchen over 20sqm'
- In house custom profiled white polyurethane doors
- Natural veneer custom profiled doors
- Smartstone ‘Petra Grigio’ 40mm with mitred edge on island bench top
- Smartstone ‘Calacatta Blanco’ 40mm thick bench top & splash back
- Custom Gold dipped Feature legs
- Walk in pantry
- Feature strip lighting
- Blum 'servo drive' hardware
- Blum 'UNO' hardware
- Blum 'Flex' hardare
- Blum 'HK' staylifts
- Appliances by: Winnings (Abey, ZIP, Fisher & Paykel, Smeg, Qasair & Leibherr)
Sheree Bounassif, Kitchens By Emanuel
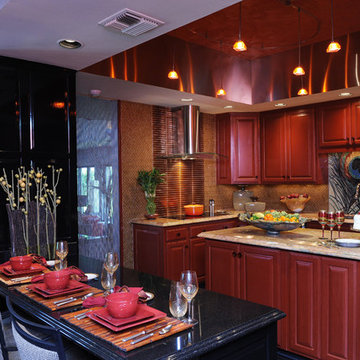
The black porcelain floors throughout the house were a bold design decision and a unifying source for the entire house. The kitchen countertops are a honed Rosso Damascata marble and glass tile backsplash. And we can't forget the custom glass Peacock mosaic panel behind the sink.
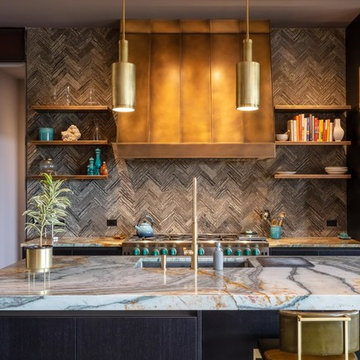
The major objective of this home was to craft something entirely unique; based on our client’s international travels, and tailored to their ideal lifestyle. Every detail, selection and method was individual to this project. The design included personal touches like a dog shower for their Great Dane, a bar downstairs to entertain, and a TV tucked away in the den instead of on display in the living room.
Great design doesn’t just happen. It’s a product of work, thought and exploration. For our clients, they looked to hotels they love in New York and Croatia, Danish design, and buildings that are architecturally artistic and ideal for displaying art. Our part was to take these ideas and actually build them. Every door knob, hinge, material, color, etc. was meticulously researched and crafted. Most of the selections are custom built either by us, or by hired craftsman.
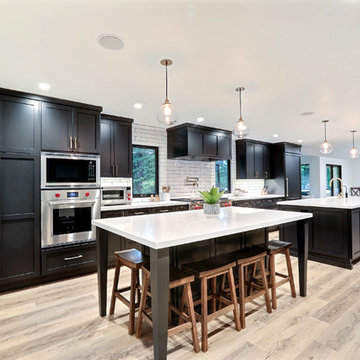
This kitchen literally doubled in size, when we took over the previous dining room space by knocking out a wall. This family loves to cook, so lots of counter space was a must have as was one island for food prep and one for eating. With young kids and dogs, durable floors were a high priority, and new luxury vinyl flooring (that looks just like hardwood!) was installed throughout the main living spaces as well as the stairs and hallways. The black cabinets, white quartz countertops, gray wash flooring, and brass hardware make for one stunning combination!
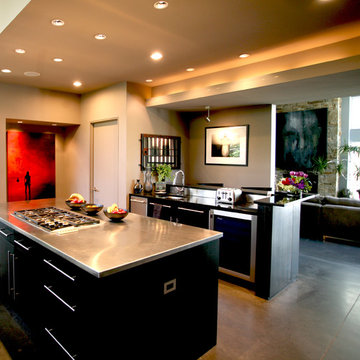
Inspiration for an expansive contemporary u-shaped kitchen in Baltimore with flat-panel cabinets, black cabinets, stainless steel benchtops, stainless steel appliances, concrete floors, metallic splashback, grey floor, black benchtop, a triple-bowl sink and multiple islands.
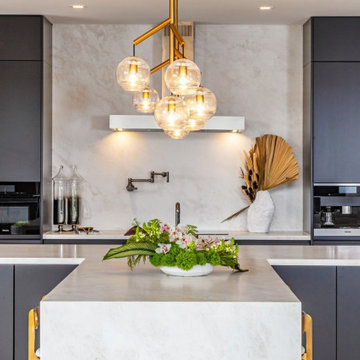
Bundy Drive Brentwood, Los Angeles luxury home modern kitchen. Photo by Simon Berlyn.
Photo of a mid-sized modern galley eat-in kitchen in Los Angeles with beaded inset cabinets, black cabinets, white splashback, marble splashback, black appliances, multiple islands and white benchtop.
Photo of a mid-sized modern galley eat-in kitchen in Los Angeles with beaded inset cabinets, black cabinets, white splashback, marble splashback, black appliances, multiple islands and white benchtop.
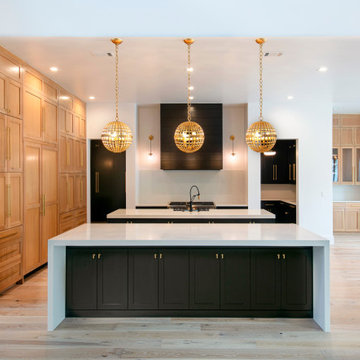
wet bar, black and gold
This is an example of a mid-sized contemporary l-shaped eat-in kitchen in Dallas with shaker cabinets, black cabinets, quartz benchtops, white splashback, multiple islands and white benchtop.
This is an example of a mid-sized contemporary l-shaped eat-in kitchen in Dallas with shaker cabinets, black cabinets, quartz benchtops, white splashback, multiple islands and white benchtop.
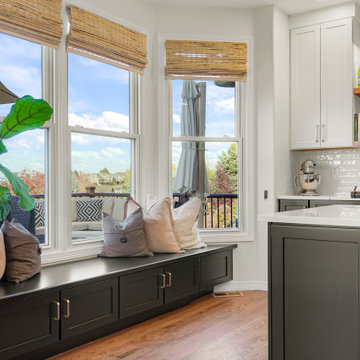
Stunning transformation for this Littleton home! The original kitchen had only a single bank of cabinets and an oversized pantry that took over one wall. The new layout with custom cabinetry is cohesive, efficient and dazzling.
Medallion Cabinetry - Carriage Black and Magnolia White with Harvest maple floating shelves.
Top Knobs Exeter pulls in Honey Gold.
Design by Jennie Showers, BKC Kitchen and Bath.
RangeFinder Photography
Kitchen with Black Cabinets and multiple Islands Design Ideas
7