Kitchen with Black Cabinets and multiple Islands Design Ideas
Sort by:Popular Today
41 - 60 of 1,357 photos
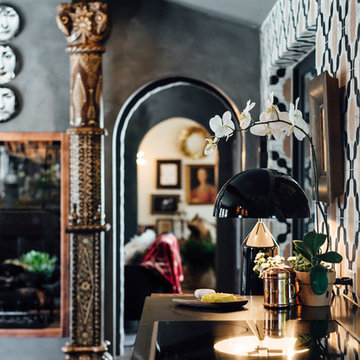
Kerri Fukui
Inspiration for a mid-sized eclectic u-shaped eat-in kitchen in Salt Lake City with a drop-in sink, flat-panel cabinets, black cabinets, marble benchtops, multi-coloured splashback, stone tile splashback, panelled appliances, dark hardwood floors and multiple islands.
Inspiration for a mid-sized eclectic u-shaped eat-in kitchen in Salt Lake City with a drop-in sink, flat-panel cabinets, black cabinets, marble benchtops, multi-coloured splashback, stone tile splashback, panelled appliances, dark hardwood floors and multiple islands.
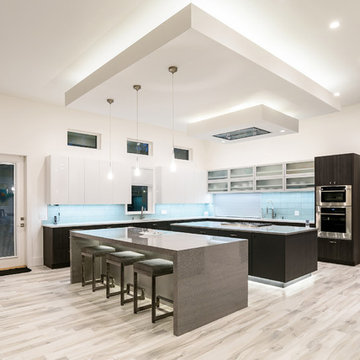
Jeff Westcott Photography
This is an example of a mid-sized contemporary l-shaped open plan kitchen in Jacksonville with an undermount sink, flat-panel cabinets, black cabinets, blue splashback, stainless steel appliances, light hardwood floors and multiple islands.
This is an example of a mid-sized contemporary l-shaped open plan kitchen in Jacksonville with an undermount sink, flat-panel cabinets, black cabinets, blue splashback, stainless steel appliances, light hardwood floors and multiple islands.
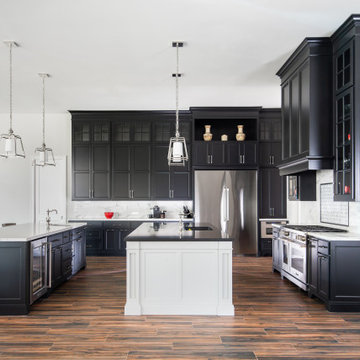
This is an example of a mid-sized transitional l-shaped kitchen in Houston with white splashback, marble splashback, porcelain floors, brown floor, shaker cabinets, black cabinets, quartz benchtops, stainless steel appliances, multiple islands, an undermount sink and multi-coloured benchtop.
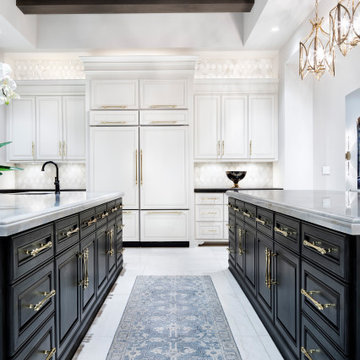
Expansive transitional u-shaped open plan kitchen in Austin with an undermount sink, raised-panel cabinets, black cabinets, quartz benchtops, grey splashback, mosaic tile splashback, panelled appliances, marble floors, multiple islands, white floor, white benchtop and exposed beam.
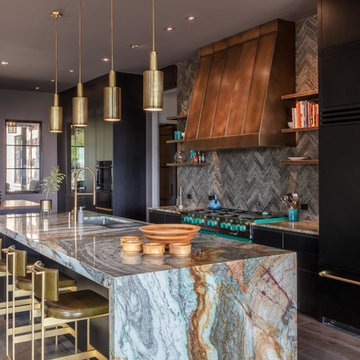
The major objective of this home was to craft something entirely unique; based on our client’s international travels, and tailored to their ideal lifestyle. Every detail, selection and method was individual to this project. The design included personal touches like a dog shower for their Great Dane, a bar downstairs to entertain, and a TV tucked away in the den instead of on display in the living room.
Great design doesn’t just happen. It’s a product of work, thought and exploration. For our clients, they looked to hotels they love in New York and Croatia, Danish design, and buildings that are architecturally artistic and ideal for displaying art. Our part was to take these ideas and actually build them. Every door knob, hinge, material, color, etc. was meticulously researched and crafted. Most of the selections are custom built either by us, or by hired craftsman.
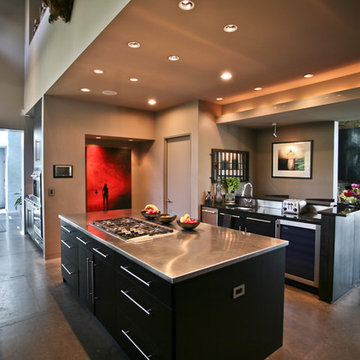
Expansive contemporary u-shaped kitchen in Baltimore with stainless steel benchtops, flat-panel cabinets, black cabinets, stainless steel appliances, concrete floors, a triple-bowl sink, metallic splashback, multiple islands, grey floor and black benchtop.
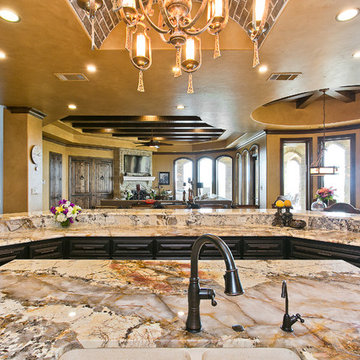
Travis Lilley
Expansive mediterranean open plan kitchen in Houston with a farmhouse sink, raised-panel cabinets, black cabinets, granite benchtops, stainless steel appliances, medium hardwood floors and multiple islands.
Expansive mediterranean open plan kitchen in Houston with a farmhouse sink, raised-panel cabinets, black cabinets, granite benchtops, stainless steel appliances, medium hardwood floors and multiple islands.
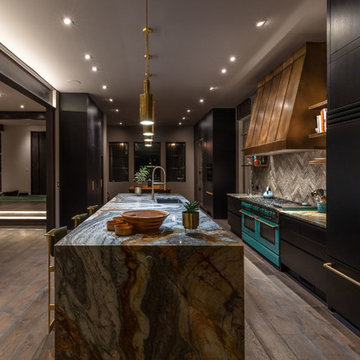
The major objective of this home was to craft something entirely unique; based on our client’s international travels, and tailored to their ideal lifestyle. Every detail, selection and method was individual to this project. The design included personal touches like a dog shower for their Great Dane, a bar downstairs to entertain, and a TV tucked away in the den instead of on display in the living room.
Great design doesn’t just happen. It’s a product of work, thought and exploration. For our clients, they looked to hotels they love in New York and Croatia, Danish design, and buildings that are architecturally artistic and ideal for displaying art. Our part was to take these ideas and actually build them. Every door knob, hinge, material, color, etc. was meticulously researched and crafted. Most of the selections are custom built either by us, or by hired craftsman.
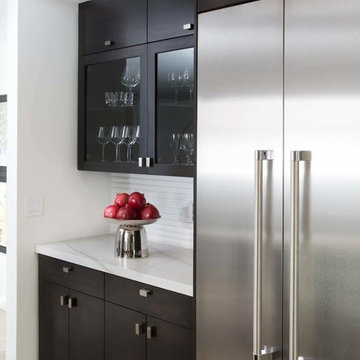
The butler's pantry is an ideal place for entertaining and is across from the full size wine fridge. The white backsplash is a dimensional tile and the counters are quartzite in a matte finish. Custom cabinetry is in an ebony stain on the lower cabinets and white stain for the geometric shelving and pantry area.
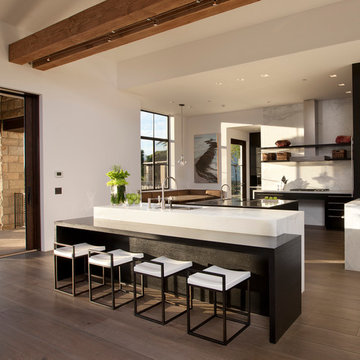
Architecture by DesignARC, Interior Design by Chris Moore Interiors, Landscape by Kris Kimpel Architecture
Design ideas for a contemporary eat-in kitchen in Santa Barbara with open cabinets, black cabinets, white splashback, medium hardwood floors and multiple islands.
Design ideas for a contemporary eat-in kitchen in Santa Barbara with open cabinets, black cabinets, white splashback, medium hardwood floors and multiple islands.
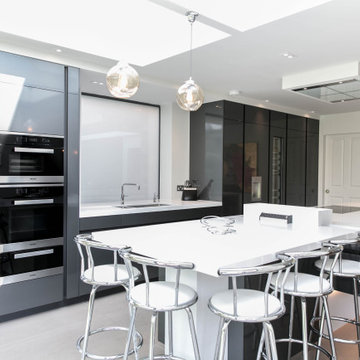
Comprising part of an extension to a Victorian semi-detached family house in Teddington, Jo Johal, managing director at Vogue Kitchens was commissioned to design a clean, sharp and luxurious contemporary monochrome open plan kitchen that answers the needs of the owners that love to cook and entertain. The other part of the extension comprises a separate formal dining room with an internal door leading to it. The extension leads directly to the paved patio and lawned garden and both rooms feature a wall of sliding panelled glass doors that open directly to the outside space.
The rectangular layout of the room meant that the elongated kitchen island would form a long run down the centre of the kitchen, with the cabinetry and appliances behind. Because of the glass doors and additional ceiling lanterns, the kitchen is filled with natural light during the day and it further features a white smoked glass window directly behind the sink run, which is also light-reflective. By combining pure white walls and ceilings with pure white worksurfaces and anthracite cabinetry, the result is dramatic and visually stunning.
The tall cabinetry and island door and drawer fronts are in a laminate gloss finish by premium German brand, Leicht, and are featured in Anthracite colourway. The island incorporates storage drawers for cutlery and spices together with further cupboards for crockery, glasses and pans. The quartz composite worktop for the sink run, the island and end panels is in Pure White by Diresco. At one end of the kitchen island, Jo has designed an extended informal dining area, continuing the use of the 50mm deep quartz composite. To separate the social space from the cooking area is a specially designed ice box Champagne and wine cooler, also in quartz composite and in Glacier White by Diresco.
Housed on either side of the sink run are floor to ceiling cabinets and to the right are cupboards for dry storage surrounding a bank of ovens at the ideal ergonomic height for the owners. These consist of a side-by-side compact Combination Microwave and Compact Steam Oven situated directly above two 60cm single multifunction pyrolytic ovens and beneath those are two 29cm warming drawers, all by Miele. To the left of the sink run is a wall of integrated cooling appliances, all by Gaggenau. These consist of a tall larder fridge, and a tall freezer with ice and water dispenser both on either side of a tall wine storage unit with glass front and LED lighting.
Flush mounted within the surface of the kitchen island is a 93cm Miele PowerFlex Induction hob and directly above, installed in a specially constructed false ceiling is a Miele 110cm Ceiling Hood with LED Lighting panels. Both of these appliances feature Miele’s Con@ectivity 2.0 technology, which enables the hob and hood to communicate with each other so that the hood can automatically adjust to the correct fan setting.
Integrated within the surface of the sink run is a Franke Kubus Undermount sink with a Quooker Nordic Square Twin Boiling Water Tap. Directly beneath is storage for bins and utility products together with an integrated 60cm Dishwasher by Siemens.
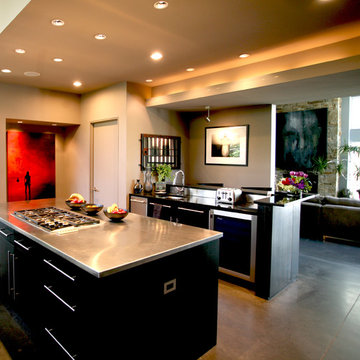
Inspiration for an expansive contemporary u-shaped kitchen in Baltimore with flat-panel cabinets, black cabinets, stainless steel benchtops, stainless steel appliances, concrete floors, metallic splashback, grey floor, black benchtop, a triple-bowl sink and multiple islands.
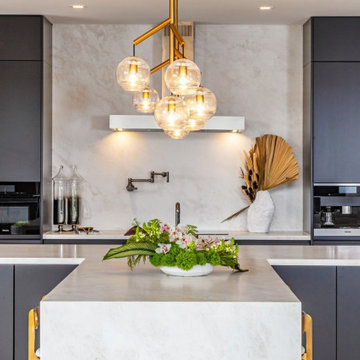
Bundy Drive Brentwood, Los Angeles luxury home modern kitchen. Photo by Simon Berlyn.
Photo of a mid-sized modern galley eat-in kitchen in Los Angeles with beaded inset cabinets, black cabinets, white splashback, marble splashback, black appliances, multiple islands and white benchtop.
Photo of a mid-sized modern galley eat-in kitchen in Los Angeles with beaded inset cabinets, black cabinets, white splashback, marble splashback, black appliances, multiple islands and white benchtop.
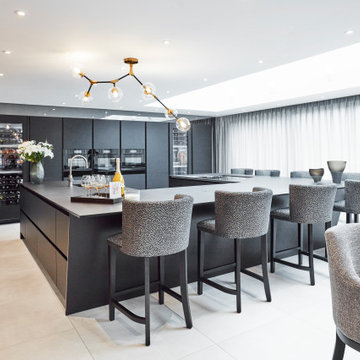
This is an example of a large contemporary u-shaped open plan kitchen in Other with a single-bowl sink, flat-panel cabinets, black cabinets, quartz benchtops, black splashback, black appliances, porcelain floors, multiple islands, grey floor and black benchtop.
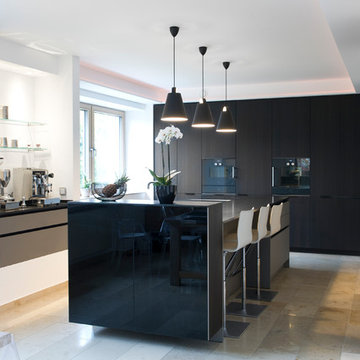
Inspiration for a large contemporary single-wall open plan kitchen in Other with flat-panel cabinets, black cabinets, granite benchtops, black appliances, porcelain floors, multiple islands and beige floor.
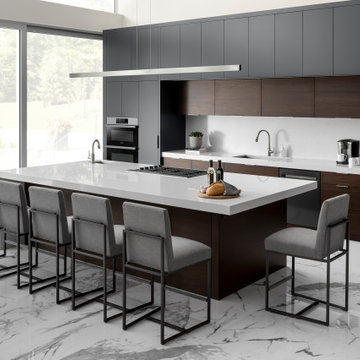
This home is breathtaking! The owners have poured themselves into the fully custom design of their property, ensuring it is truly their dream space - a modern retreat founded on the melding of cool and warm tones, the alluring charm of natural materials, and the refreshing calm of streamlined design. In the kitchen, note the endless flow through the marble floors, floor-to-ceiling windows, waterfall countertop, and smooth slab cabinet doors. The minimalist style in this kitchen is contrasted by the grandeur of its sheer size, and this ultra-modern home, though cool and neutral, holds the potential for many warm evenings with lots of company.
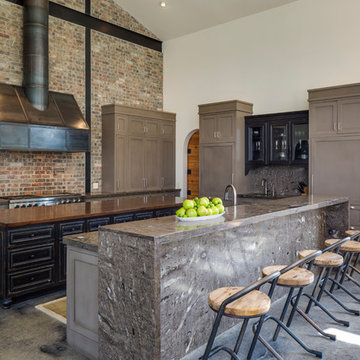
Robert Reck
Photo of an expansive transitional kitchen in Austin with panelled appliances, concrete floors, glass-front cabinets, black cabinets, wood benchtops and multiple islands.
Photo of an expansive transitional kitchen in Austin with panelled appliances, concrete floors, glass-front cabinets, black cabinets, wood benchtops and multiple islands.
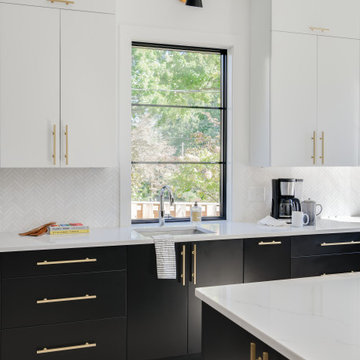
This bold black and white modern kitchen is a workhorse! Double islands fill the grand space with loads of storage and counter surface for food preparation and entertaining. A mix of black lower cabinets with white upper cabinetry is softened with beautiful brass hardware and lighting. A marble herringbone tile lends organic texture and walnut accents warm the space.
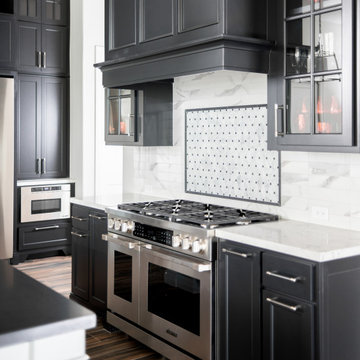
Large transitional kitchen in Houston with shaker cabinets, black cabinets, quartz benchtops, porcelain floors, multiple islands, brown floor, white benchtop, white splashback, stainless steel appliances and marble splashback.
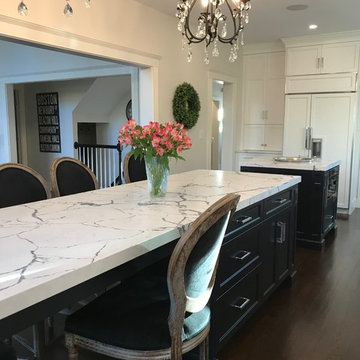
This Tuxedo Kitchen is the inspiration of our staff designer, Kathleen Anthony, when she recently designed and remodeled her very own dream kitchen. Both function and elegance come together in this black and white custom kitchen design. Her home is transformed by widening the doorway connecting the living room and kitchen space for maximum entertaining. The beautiful glass crystal and rustic elements in the chandelier complement the cabinetry as do the roman shade, the beaded hardware, kitchen stools and other accessories. The marble and silver mirror tile backsplash pairs well with the quartz countertop. Beauty meets function with select storage features including the appliance garage, spice pull-outs, and divider tray storage areas. Two islands allow for seating on one end and prep on the smaller island including a microwave drawer. The home decor from the living room tie into the theme softening the space while displaying pops of color.
Kitchen with Black Cabinets and multiple Islands Design Ideas
3