Kitchen with Black Cabinets and Tile Benchtops Design Ideas
Refine by:
Budget
Sort by:Popular Today
41 - 60 of 202 photos
Item 1 of 3
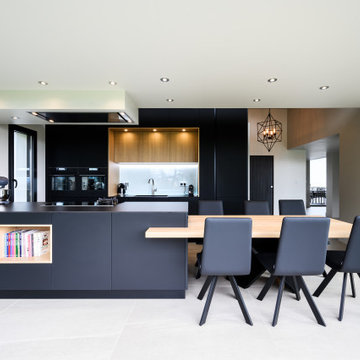
Photo of a large contemporary galley open plan kitchen in Lyon with an integrated sink, beaded inset cabinets, black cabinets, tile benchtops, white splashback, glass sheet splashback, black appliances, concrete floors, with island, black benchtop and coffered.
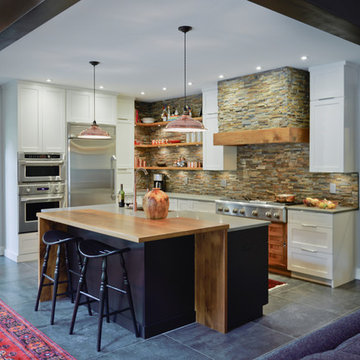
Main shot of kitchen from Great Room
Design ideas for a mid-sized eclectic l-shaped eat-in kitchen in DC Metro with a farmhouse sink, shaker cabinets, black cabinets, tile benchtops, multi-coloured splashback, stone tile splashback, stainless steel appliances, porcelain floors, with island and grey floor.
Design ideas for a mid-sized eclectic l-shaped eat-in kitchen in DC Metro with a farmhouse sink, shaker cabinets, black cabinets, tile benchtops, multi-coloured splashback, stone tile splashback, stainless steel appliances, porcelain floors, with island and grey floor.
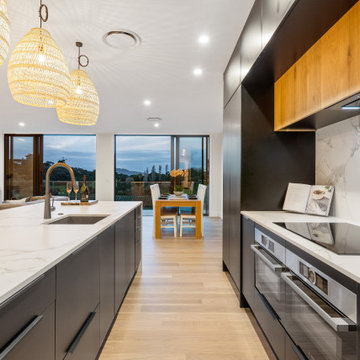
Design ideas for a mid-sized contemporary galley eat-in kitchen in Auckland with an undermount sink, black cabinets, tile benchtops, white splashback, stone tile splashback, stainless steel appliances, medium hardwood floors, with island and white benchtop.
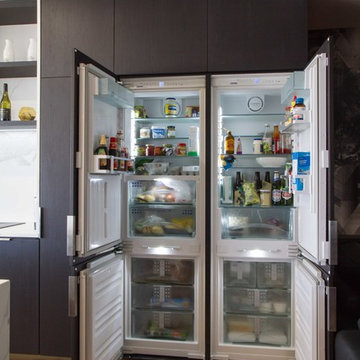
Yvonne Menegol
Design ideas for a mid-sized modern galley open plan kitchen in Melbourne with flat-panel cabinets, with island, a drop-in sink, black cabinets, tile benchtops, white splashback, porcelain splashback, stainless steel appliances, medium hardwood floors, brown floor and white benchtop.
Design ideas for a mid-sized modern galley open plan kitchen in Melbourne with flat-panel cabinets, with island, a drop-in sink, black cabinets, tile benchtops, white splashback, porcelain splashback, stainless steel appliances, medium hardwood floors, brown floor and white benchtop.
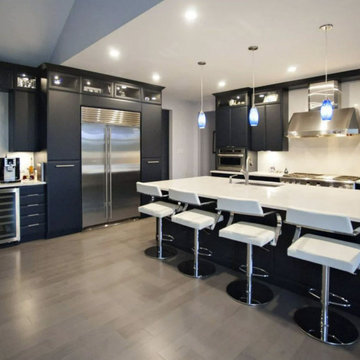
Modern kitchen in Atlanta Georgia. Exquisite kitchen remodeling with black cabinets, nice countertops and matchen with perfect lighting.
Inspiration for a large traditional kitchen in Atlanta with an undermount sink, shaker cabinets, black cabinets, tile benchtops, granite splashback, stainless steel appliances, laminate floors, with island and brown floor.
Inspiration for a large traditional kitchen in Atlanta with an undermount sink, shaker cabinets, black cabinets, tile benchtops, granite splashback, stainless steel appliances, laminate floors, with island and brown floor.
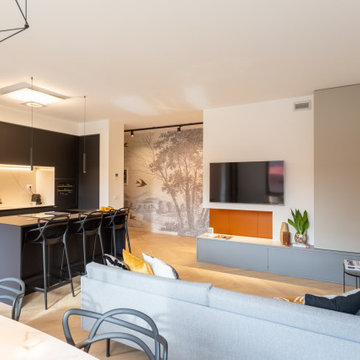
Mid-sized modern galley open plan kitchen in Milan with a drop-in sink, flat-panel cabinets, black cabinets, tile benchtops, white splashback, porcelain splashback, black appliances, light hardwood floors, with island, brown floor and white benchtop.
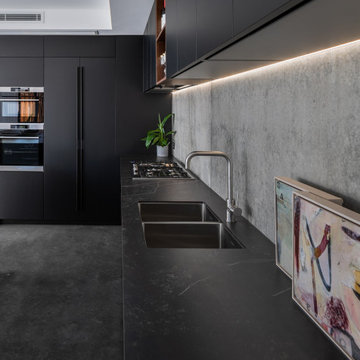
Design ideas for a large modern l-shaped kitchen pantry in Perth with an undermount sink, black cabinets, tile benchtops, grey splashback, concrete floors, with island, grey floor and black benchtop.
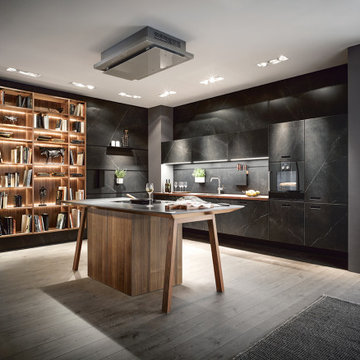
Design ideas for an expansive modern single-wall open plan kitchen in Other with a single-bowl sink, flat-panel cabinets, black cabinets, tile benchtops, black splashback, ceramic splashback, black appliances, dark hardwood floors, with island, grey floor and black benchtop.
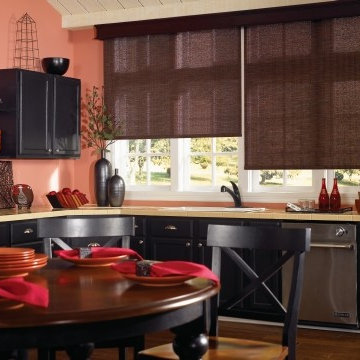
Inspiration for a mid-sized contemporary l-shaped eat-in kitchen in Other with a double-bowl sink, shaker cabinets, black cabinets, stainless steel appliances, light hardwood floors, no island, tile benchtops and brown floor.
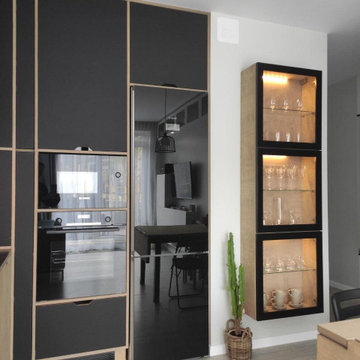
Корпуса кухни изготовлены из березовой фанеры.
Фасада из фанеры с покрытием FENIX.
This is an example of a mid-sized industrial l-shaped eat-in kitchen in Other with an undermount sink, flat-panel cabinets, black cabinets, tile benchtops, white splashback, subway tile splashback, black appliances, ceramic floors, grey floor and black benchtop.
This is an example of a mid-sized industrial l-shaped eat-in kitchen in Other with an undermount sink, flat-panel cabinets, black cabinets, tile benchtops, white splashback, subway tile splashback, black appliances, ceramic floors, grey floor and black benchtop.
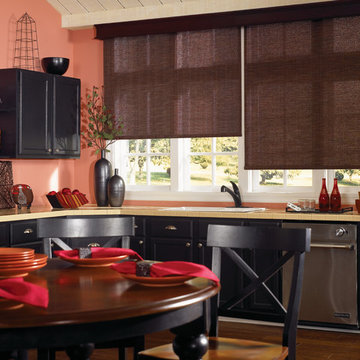
Graber Lightweaves roller shades with Regal wood cornice in Dark Cherry. Motorized roller shades
Design ideas for a mid-sized contemporary l-shaped eat-in kitchen in New Orleans with a drop-in sink, raised-panel cabinets, black cabinets, tile benchtops, pink splashback, timber splashback, stainless steel appliances, medium hardwood floors and no island.
Design ideas for a mid-sized contemporary l-shaped eat-in kitchen in New Orleans with a drop-in sink, raised-panel cabinets, black cabinets, tile benchtops, pink splashback, timber splashback, stainless steel appliances, medium hardwood floors and no island.
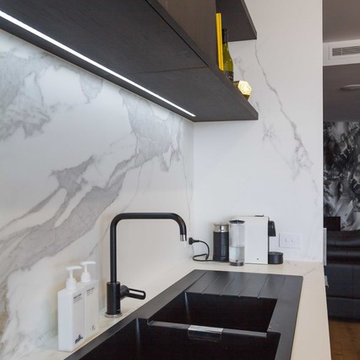
Photography by Yvonne Menegol
Inspiration for a mid-sized modern galley open plan kitchen in Melbourne with flat-panel cabinets, with island, a drop-in sink, black cabinets, tile benchtops, white splashback, porcelain splashback, stainless steel appliances, medium hardwood floors, brown floor and white benchtop.
Inspiration for a mid-sized modern galley open plan kitchen in Melbourne with flat-panel cabinets, with island, a drop-in sink, black cabinets, tile benchtops, white splashback, porcelain splashback, stainless steel appliances, medium hardwood floors, brown floor and white benchtop.
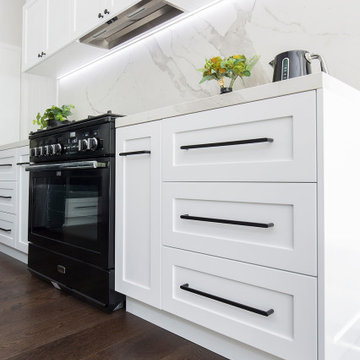
Photo of a large transitional l-shaped open plan kitchen in Sydney with an undermount sink, shaker cabinets, black cabinets, tile benchtops, multi-coloured splashback, ceramic splashback, stainless steel appliances, medium hardwood floors, with island, brown floor and multi-coloured benchtop.
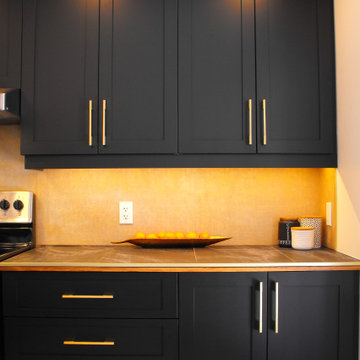
Beautiful backsplash made using Artmosphere Nature full panels with gold accent.
Photo of a contemporary kitchen in Montreal with shaker cabinets, black cabinets, tile benchtops, metallic splashback, cement tile splashback, stainless steel appliances, porcelain floors, with island, white floor, black benchtop and wood.
Photo of a contemporary kitchen in Montreal with shaker cabinets, black cabinets, tile benchtops, metallic splashback, cement tile splashback, stainless steel appliances, porcelain floors, with island, white floor, black benchtop and wood.
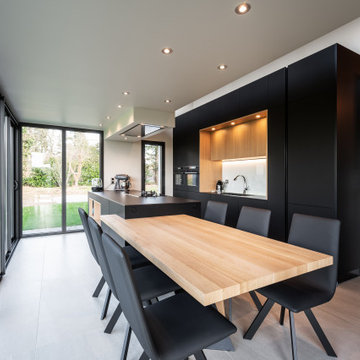
Photo of a large contemporary galley open plan kitchen in Lyon with an integrated sink, beaded inset cabinets, black cabinets, tile benchtops, white splashback, glass sheet splashback, black appliances, concrete floors, with island, black benchtop and coffered.
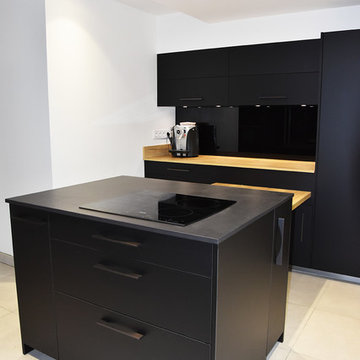
/ Elégante et fonctionnelle
Guider le client vers la meilleure implantation de cuisine selon sa pièce, ses besoins et sa vie quotidienne, voilà un des nombreux rôles du métier d’agenceur d’intérieur.
Notre client rêvait d’une cuisine avec un maximum de rangements, où chaque chose trouve sa place naturellement, ainsi que de bonnes circulations…
Notre agenceur a su écouter et répondre aux attentes de notre client en lui proposant ainsi un projet unique, et créant un véritable coup de cœur !
Ici, le noir trône sans complexe. Il est travaillé tout en contraste avec le bois du plan de travail et le blanc des murs. Il sublime ainsi une cuisine élégante et intemporelle...
Façade V200 noir verni mat
Plan de travail Stratifié chêne Halifax
Plan de travail îlot Dekton by Cosentino Sirius
Hotte NOVY France France
Lave vaisselle Miele
Perene Ternay
04 72 24 86 06
Agencement d'intérieurs
www.faureagencement.com
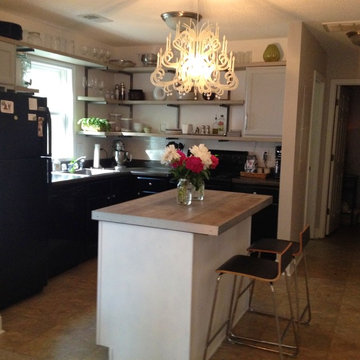
Design ideas for a small industrial l-shaped eat-in kitchen in Raleigh with a single-bowl sink, black cabinets, tile benchtops, white splashback, subway tile splashback, black appliances and with island.
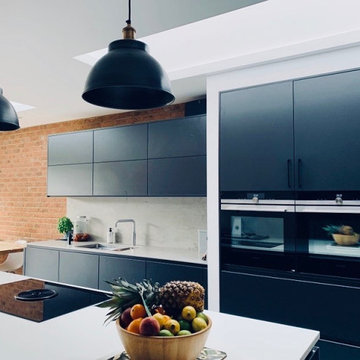
A beautiful German handless black kitchen. Are you brave enough to try this colour combination? The polished concrete floor adds light and the brick slips make for a real 'Hoxton' style feeling. Three large pendant lights above the Bora hob, makes the space streamlined with no bulkhead needed for extraction. The large 'L' shaped breakfast bar is perfect for socialising.
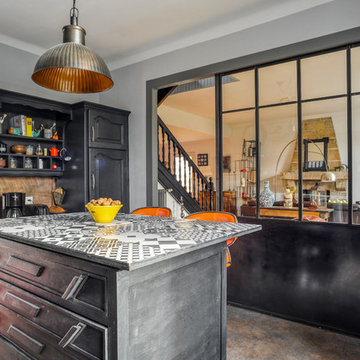
Les meubles d'origine en chêne massif ont été conservés et repeints en noir mat. L’îlot central a été chiné et repeint en noir mat, une planche recouverte de carrelage façon carreaux de ciment sert de plan de travail supplémentaire et de table pour le petit déjeuner. Crédence en feuille de pierre et sol en vinyle gris façon béton ciré. La cuisine est séparée du salon par une verrière en métal noir
Photo: Séverine Richard (Meero)
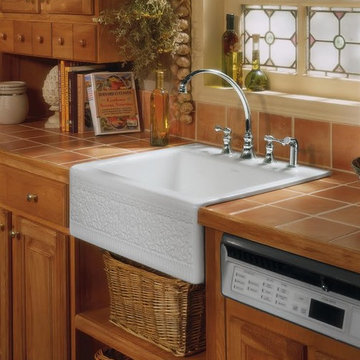
Photo of a mid-sized modern galley eat-in kitchen in Boston with a farmhouse sink, raised-panel cabinets, black cabinets, tile benchtops, beige splashback, ceramic splashback, stainless steel appliances, ceramic floors and with island.
Kitchen with Black Cabinets and Tile Benchtops Design Ideas
3