All Cabinet Styles Kitchen with Black Cabinets Design Ideas
Refine by:
Budget
Sort by:Popular Today
21 - 40 of 35,217 photos
Item 1 of 3

Spacious butlers pantry with sink, cooktop and lots of storage space.
Contemporary kitchen in Melbourne with a single-bowl sink, quartz benchtops, white splashback, engineered quartz splashback, medium hardwood floors, white benchtop, flat-panel cabinets and black cabinets.
Contemporary kitchen in Melbourne with a single-bowl sink, quartz benchtops, white splashback, engineered quartz splashback, medium hardwood floors, white benchtop, flat-panel cabinets and black cabinets.

Welcome to this captivating house renovation, a harmonious fusion of natural allure and modern aesthetics. The kitchen welcomes you with its elegant combination of bamboo and black cabinets, where organic textures meet sleek sophistication. The centerpiece of the living area is a dramatic full-size black porcelain slab fireplace, exuding contemporary flair and making a bold statement. Ascend the floating stair, accented with a sleek glass handrail, and experience a seamless transition between floors, elevating the sense of open space and modern design. As you explore further, you'll discover three modern bathrooms, each featuring similar design elements with bamboo and black accents, creating a cohesive and inviting atmosphere throughout the home. Embrace the essence of this remarkable renovation, where nature-inspired materials and sleek finishes harmonize to create a stylish and inviting living space.
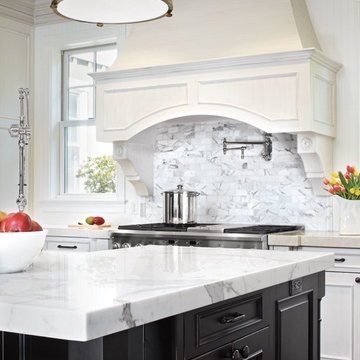
Calacatta Marble Kitchen Countertop
Mid-sized traditional l-shaped open plan kitchen in San Francisco with raised-panel cabinets, black cabinets, marble benchtops, grey splashback, stone tile splashback, stainless steel appliances, with island, a farmhouse sink and dark hardwood floors.
Mid-sized traditional l-shaped open plan kitchen in San Francisco with raised-panel cabinets, black cabinets, marble benchtops, grey splashback, stone tile splashback, stainless steel appliances, with island, a farmhouse sink and dark hardwood floors.

Kitchen renovation replacing the sloped floor 1970's kitchen addition into a designer showcase kitchen matching the aesthetics of this regal vintage Victorian home. Thoughtful design including a baker's hutch, glamourous bar, integrated cat door to basement litter box, Italian range, stunning Lincoln marble, and tumbled marble floor.
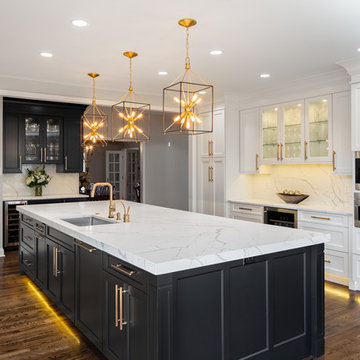
The hardwood floors are a perfect contrast to the smooth painted finished of the cabinets.
Inspiration for a large transitional u-shaped kitchen in Other with an undermount sink, flat-panel cabinets, black cabinets, quartz benchtops, white splashback, stone slab splashback, stainless steel appliances, medium hardwood floors, with island, brown floor and white benchtop.
Inspiration for a large transitional u-shaped kitchen in Other with an undermount sink, flat-panel cabinets, black cabinets, quartz benchtops, white splashback, stone slab splashback, stainless steel appliances, medium hardwood floors, with island, brown floor and white benchtop.

The showstopper kitchen is punctuated by the blue skies and green rolling hills of this Omaha home's exterior landscape. The crisp black and white kitchen features a vaulted ceiling with wood ceiling beams, large modern black windows, wood look tile floors, Wolf Subzero appliances, a large kitchen island with seating for six, an expansive dining area with floor to ceiling windows, black and gold island pendants, quartz countertops and a marble tile backsplash. A scullery located behind the kitchen features ample pantry storage, a prep sink, a built-in coffee bar and stunning black and white marble floor tile.
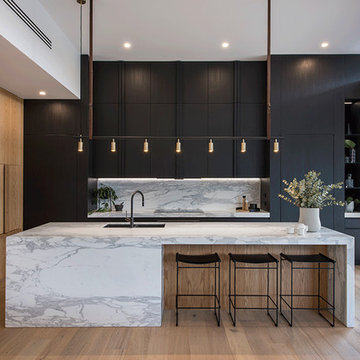
Design ideas for a contemporary kitchen in Adelaide with a double-bowl sink, flat-panel cabinets, black cabinets, marble benchtops, white splashback, marble splashback, panelled appliances, light hardwood floors, with island, beige floor and white benchtop.

This is an example of an expansive transitional u-shaped eat-in kitchen in Nashville with a farmhouse sink, beaded inset cabinets, black cabinets, quartz benchtops, white splashback, ceramic splashback, panelled appliances, painted wood floors, with island, blue floor and white benchtop.

Photo of an expansive beach style open plan kitchen with a drop-in sink, flat-panel cabinets, black cabinets, concrete benchtops, white splashback, porcelain splashback, panelled appliances, light hardwood floors, with island, brown floor, grey benchtop and vaulted.

A mid-size minimalist bar shaped kitchen gray concrete floor, with flat panel black cabinets with a double bowl sink and yellow undermount cabinet lightings with a wood shiplap backsplash and black granite conutertop

Materials
Countertop: Soapstone
Range Hood: Marble
Cabinets: Vertical Grain White Oak
Appliances
Range: @subzeroandwolf
Dishwasher: @mieleusa
Fridge: @subzeroandwolf
Water dispenser: @zipwaterus

This is an example of a mid-sized modern l-shaped open plan kitchen in Austin with a farmhouse sink, shaker cabinets, black cabinets, quartzite benchtops, white splashback, marble splashback, stainless steel appliances, light hardwood floors, with island, beige floor, white benchtop and wood.

Minimalist Moline, Illinois kitchen design from Village Home Stores for Hazelwood Homes. Skinny Shaker style cabinetry from Dura Supreme and Koch in a combination of painted black and Rift Cut Oak Natural finishes. COREtec luxury plank floating floors and lighting by Hudson Valley’s Midcentury Modern Mitzi line also featured.

Photo of a large contemporary open plan kitchen in Houston with a farmhouse sink, shaker cabinets, black cabinets, solid surface benchtops, white splashback, subway tile splashback, panelled appliances, travertine floors, multiple islands, beige floor and white benchtop.
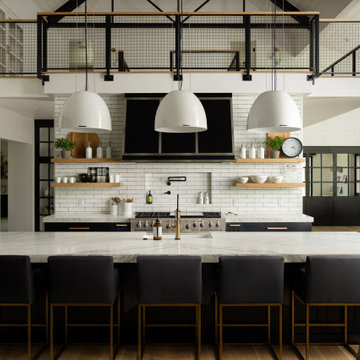
Inspiration for a country l-shaped open plan kitchen in Boise with a farmhouse sink, flat-panel cabinets, black cabinets, white splashback, subway tile splashback, stainless steel appliances, medium hardwood floors, with island, brown floor, white benchtop and vaulted.
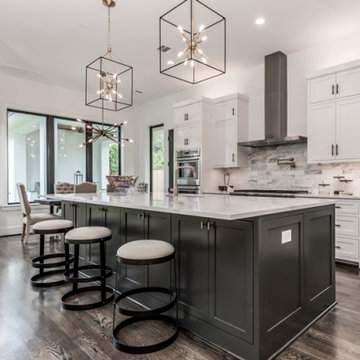
Clean, modern kitchen with Hudson Valley "Glendale' pendant lights, stainless Thermador appliances and sleek quartz countertops. Inset cabinets, Sherwin Williams "Iron Ore" paint on the island, and a marble tile backsplash in a brick pattern.
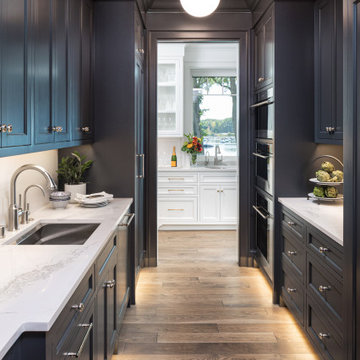
Landmark Photography
Beach style galley kitchen pantry in Minneapolis with an undermount sink, shaker cabinets, black cabinets, medium hardwood floors and white benchtop.
Beach style galley kitchen pantry in Minneapolis with an undermount sink, shaker cabinets, black cabinets, medium hardwood floors and white benchtop.
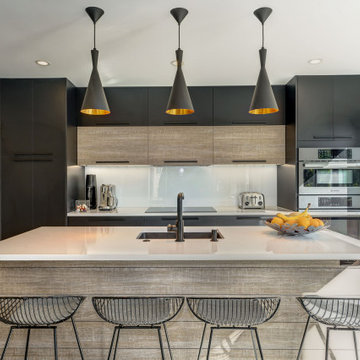
This is an example of a mid-sized contemporary u-shaped eat-in kitchen in DC Metro with flat-panel cabinets, black cabinets, quartzite benchtops, white splashback, porcelain floors, with island, beige floor, white benchtop, an undermount sink, panelled appliances and stone slab splashback.
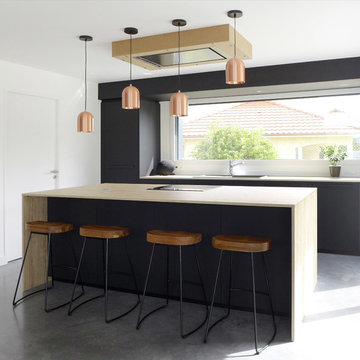
Avec son effet bois et son Fenix noir, cette cuisine adopte un style tout à fait contemporain. Les suspensions cuivrées et les tabourets en bois et métal noir mettent en valeur l'îlot central, devant le plan de travail principal.
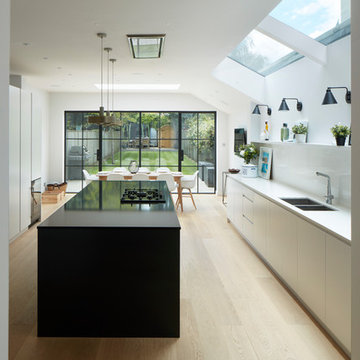
Matt Clayton Photography
Design ideas for a transitional galley eat-in kitchen in London with an undermount sink, flat-panel cabinets, black cabinets, white splashback, panelled appliances, light hardwood floors, with island, beige floor and black benchtop.
Design ideas for a transitional galley eat-in kitchen in London with an undermount sink, flat-panel cabinets, black cabinets, white splashback, panelled appliances, light hardwood floors, with island, beige floor and black benchtop.
All Cabinet Styles Kitchen with Black Cabinets Design Ideas
2