All Cabinet Styles Kitchen with Black Cabinets Design Ideas
Refine by:
Budget
Sort by:Popular Today
81 - 100 of 35,217 photos
Item 1 of 3
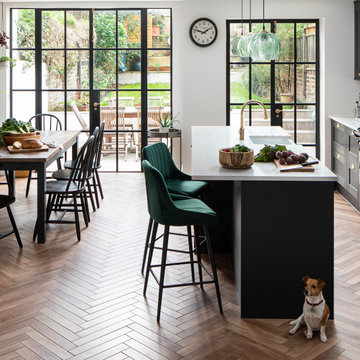
Photo of a transitional galley kitchen in London with a farmhouse sink, shaker cabinets, black cabinets, medium hardwood floors, with island, brown floor and white benchtop.
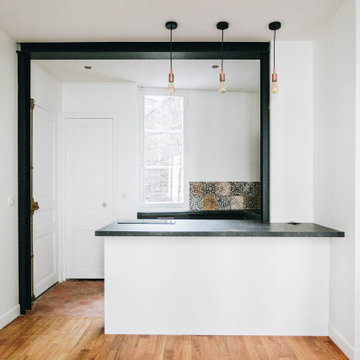
cuisine ouverte, dépose mur porteur, tomette, parquet, suspension, cuisine HOUDAN, robinetterie noir, poignée cuivré, brique de verre
Small contemporary l-shaped eat-in kitchen in Paris with an undermount sink, beaded inset cabinets, black cabinets, laminate benchtops, multi-coloured splashback, ceramic splashback, panelled appliances, cement tiles, with island, red floor and black benchtop.
Small contemporary l-shaped eat-in kitchen in Paris with an undermount sink, beaded inset cabinets, black cabinets, laminate benchtops, multi-coloured splashback, ceramic splashback, panelled appliances, cement tiles, with island, red floor and black benchtop.
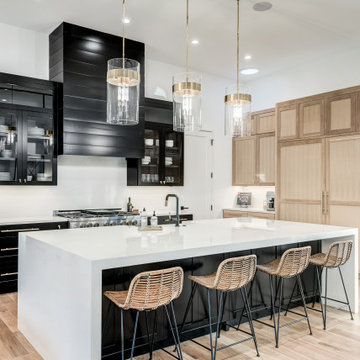
Design ideas for an expansive transitional l-shaped open plan kitchen in Dallas with a farmhouse sink, recessed-panel cabinets, black cabinets, quartz benchtops, white splashback, marble splashback, stainless steel appliances, light hardwood floors, with island, brown floor and white benchtop.
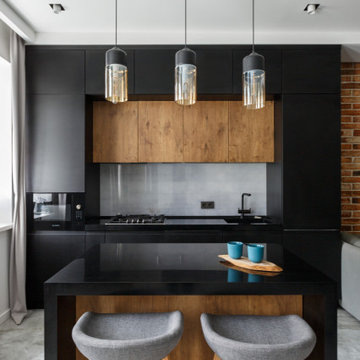
Photo of an industrial galley kitchen in Moscow with an undermount sink, flat-panel cabinets, black cabinets, grey splashback, black appliances, with island, grey floor and black benchtop.
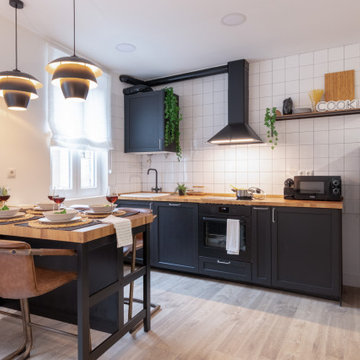
Inspiration for a small contemporary single-wall eat-in kitchen in Other with a drop-in sink, shaker cabinets, black cabinets, wood benchtops, white splashback, porcelain splashback, black appliances, grey floor and beige benchtop.
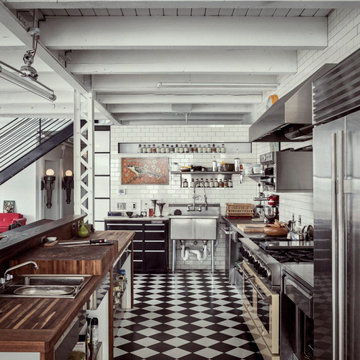
Inspiration for an industrial l-shaped kitchen in Portland Maine with a drop-in sink, flat-panel cabinets, black cabinets, wood benchtops, white splashback, subway tile splashback, stainless steel appliances, with island, multi-coloured floor, brown benchtop and exposed beam.
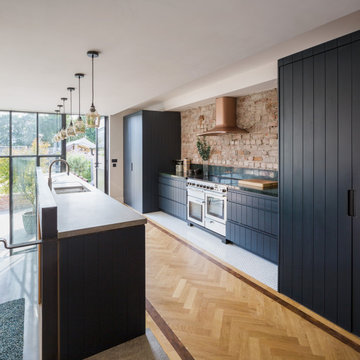
This is an example of a large contemporary galley kitchen in Dublin with a double-bowl sink, flat-panel cabinets, black cabinets, brown splashback, brick splashback, stainless steel appliances, with island, brown floor and black benchtop.
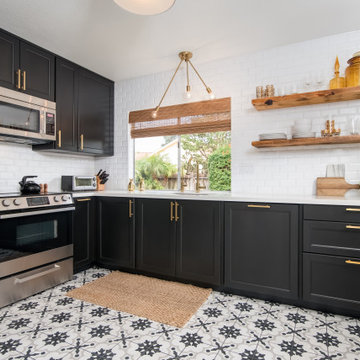
Design ideas for a transitional l-shaped kitchen in San Diego with recessed-panel cabinets, black cabinets, white splashback, subway tile splashback, stainless steel appliances, multi-coloured floor and white benchtop.
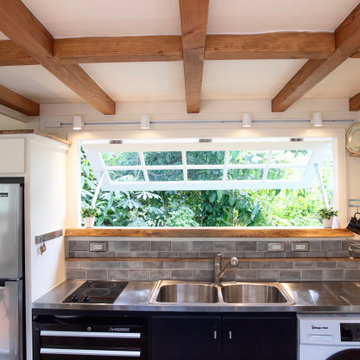
This coastal, contemporary Tiny Home features a warm yet industrial style kitchen with stainless steel counters and husky tool drawers and black cabinets. The silver metal counters are complimented by grey subway tiling as a backsplash against the warmth of the locally sourced curly mango wood windowsill ledge. The mango wood windowsill also acts as a pass-through window to an outdoor bar and seating area on the deck. Entertaining guests right from the kitchen essentially makes this a wet-bar. LED track lighting adds the right amount of accent lighting and brightness to the area. The window is actually a french door that is mirrored on the opposite side of the kitchen. This kitchen has 7-foot long stainless steel counters on either end. There are stainless steel outlet covers to match the industrial look. There are stained exposed beams adding a cozy and stylish feeling to the room. To the back end of the kitchen is a frosted glass pocket door leading to the bathroom. All shelving is made of Hawaiian locally sourced curly mango wood. A stainless steel fridge matches the rest of the style and is built-in to the staircase of this tiny home. Dish drying racks are hung on the wall to conserve space and reduce clutter.
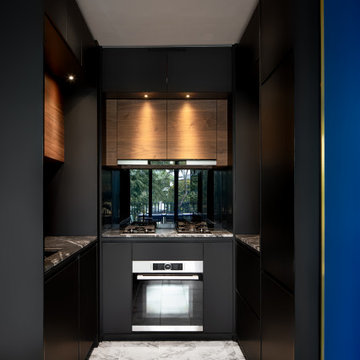
This is an example of a small contemporary u-shaped separate kitchen in Singapore with an undermount sink, flat-panel cabinets, black cabinets, mirror splashback, panelled appliances, no island, grey floor and grey benchtop.
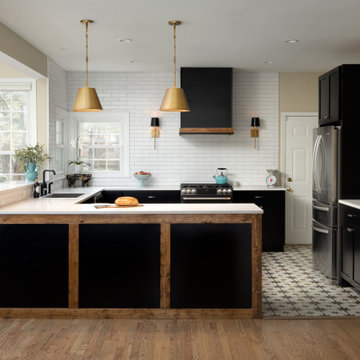
This client came to us with a very clear vision of what she wanted, but she needed help to refine and execute the design. At our first meeting she described her style as somewhere between modern rustic and ‘granny chic’ – she likes cozy spaces with nods to the past, but also wanted to blend that with the more contemporary tastes of her husband and children. Functionally, the old layout was less than ideal with an oddly placed 3-sided fireplace and angled island creating traffic jams in and around the kitchen. By creating a U-shaped layout, we clearly defined the chef’s domain and created a circulation path that limits disruptions in the heart of the kitchen. While still an open concept, the black cabinets, bar height counter and change in flooring all add definition to the space. The vintage inspired black and white tile is a nod to the past while the black stainless range and matte black faucet are unmistakably modern.
High on our client’s wish list was eliminating upper cabinets and keeping the countertops clear. In order to achieve this, we needed to ensure there was ample room in the base cabinets and reconfigured pantry for items typically stored above. The full height tile backsplash evokes exposed brick and serves as the backdrop for the custom wood-clad hood and decorative brass sconces – a perfect blend of rustic, modern and chic. Black and brass elements are repeated throughout the main floor in new hardware, lighting, and open shelves as well as the owners’ curated collection of family heirlooms and furnishings. In addition to renovating the kitchen, we updated the entire first floor with refinished hardwoods, new paint, wainscoting, wallcovering and beautiful new stained wood doors. Our client had been dreaming and planning this kitchen for 17 years and we’re thrilled we were able to bring it to life.
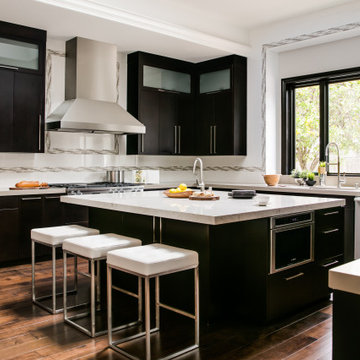
Inspiration for a large contemporary u-shaped kitchen in Atlanta with flat-panel cabinets, quartz benchtops, white splashback, ceramic splashback, stainless steel appliances, with island, brown floor, white benchtop, an undermount sink, black cabinets and dark hardwood floors.
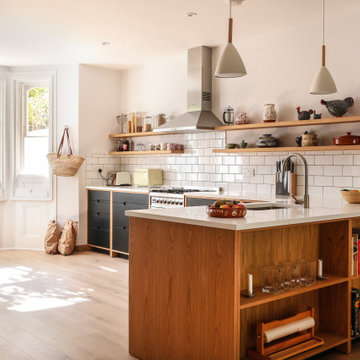
Refurbishment of the complete house was required to bring a more contemporary feel to this property.
Inspiration for a large scandinavian l-shaped kitchen in London with an undermount sink, flat-panel cabinets, black cabinets, white splashback, subway tile splashback, stainless steel appliances, light hardwood floors, a peninsula, beige floor and white benchtop.
Inspiration for a large scandinavian l-shaped kitchen in London with an undermount sink, flat-panel cabinets, black cabinets, white splashback, subway tile splashback, stainless steel appliances, light hardwood floors, a peninsula, beige floor and white benchtop.
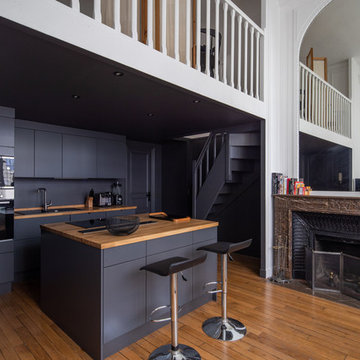
Design ideas for a contemporary galley open plan kitchen in Paris with a drop-in sink, flat-panel cabinets, black cabinets, wood benchtops, black appliances, medium hardwood floors, with island, brown floor and brown benchtop.
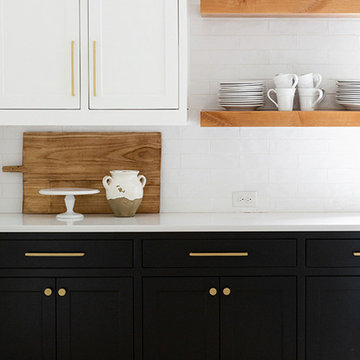
Modern Luxe Home in North Dallas with Parisian Elements. Luxury Modern Design. Heavily black and white with earthy touches. White walls, black cabinets, open shelving, resort-like master bedroom, modern yet feminine office. Light and bright. Fiddle leaf fig. Olive tree. Performance Fabric.
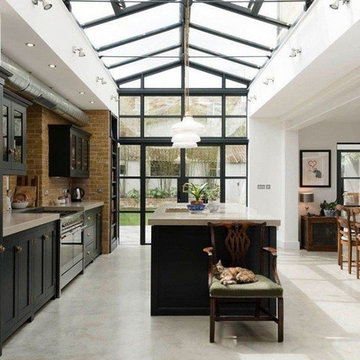
This is an example of a large industrial single-wall eat-in kitchen in Columbus with an undermount sink, recessed-panel cabinets, black cabinets, concrete benchtops, brown splashback, brick splashback, stainless steel appliances, concrete floors, with island, grey floor and grey benchtop.
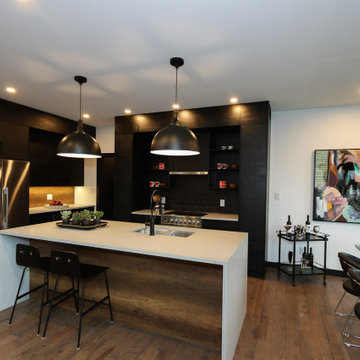
Inspiration for a mid-sized contemporary l-shaped open plan kitchen in Other with flat-panel cabinets, black cabinets, quartz benchtops, black splashback, ceramic splashback, stainless steel appliances, with island and white benchtop.
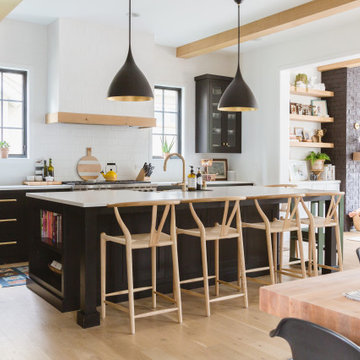
Photo: Rachel Loewen © 2019 Houzz
This is an example of a scandinavian open plan kitchen in Chicago with black cabinets, white splashback, subway tile splashback, light hardwood floors, with island, white benchtop, exposed beam and shaker cabinets.
This is an example of a scandinavian open plan kitchen in Chicago with black cabinets, white splashback, subway tile splashback, light hardwood floors, with island, white benchtop, exposed beam and shaker cabinets.
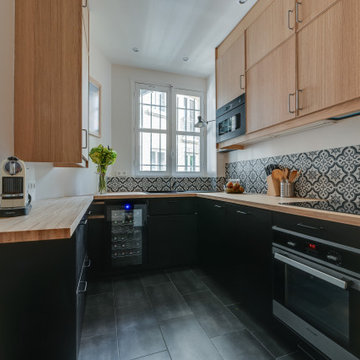
Pour cette cuisine entièrement rénovée par notre équipe, nous avons fait les plans 2D et 3D, une proposition de choix de matériaux.
Ensuite nos artisans ont refait; les faux plafonds,la plomberie, l'électricité et ont fait la totalité du montage de la cuisine en optimisant, d'apres les plans, tous les espaces (surtout dans les angles du fond de la pièce).
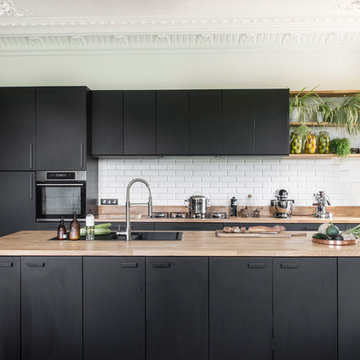
Inspiration for a contemporary l-shaped kitchen in Bordeaux with a drop-in sink, flat-panel cabinets, black cabinets, wood benchtops, white splashback, subway tile splashback, stainless steel appliances, medium hardwood floors, with island, brown floor and beige benchtop.
All Cabinet Styles Kitchen with Black Cabinets Design Ideas
5