Kitchen with Black Floor and Green Floor Design Ideas
Refine by:
Budget
Sort by:Popular Today
201 - 220 of 10,528 photos
Item 1 of 3
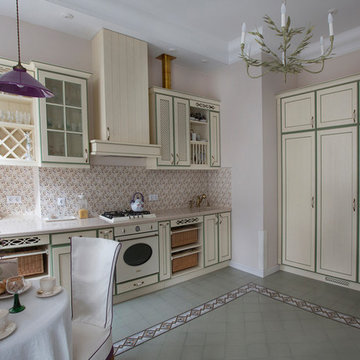
Design ideas for a traditional l-shaped eat-in kitchen in Saint Petersburg with recessed-panel cabinets, green cabinets, solid surface benchtops, ceramic splashback, white appliances, ceramic floors, green floor, beige benchtop, an integrated sink and beige splashback.
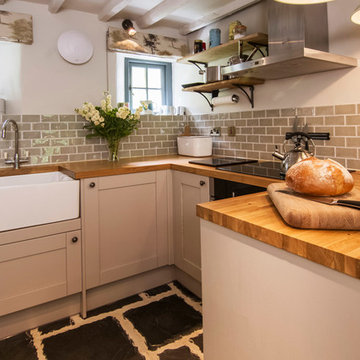
Photo of a small country u-shaped open plan kitchen in Cornwall with recessed-panel cabinets, brown cabinets, wood benchtops, grey splashback, ceramic splashback, bamboo floors, no island and black floor.
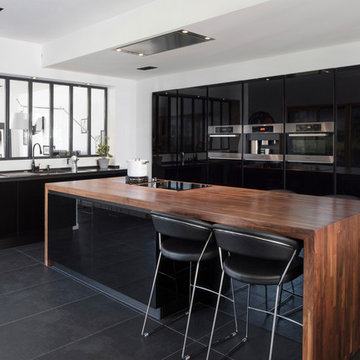
sabine cerrade
Contemporary kitchen in Lyon with an undermount sink, flat-panel cabinets, black cabinets, wood benchtops, window splashback, stainless steel appliances, with island and black floor.
Contemporary kitchen in Lyon with an undermount sink, flat-panel cabinets, black cabinets, wood benchtops, window splashback, stainless steel appliances, with island and black floor.
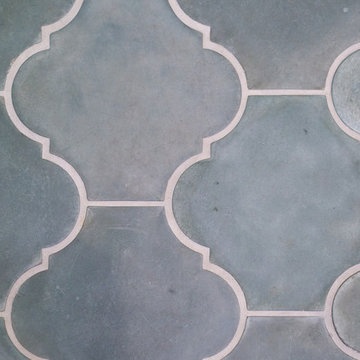
Mid-sized mediterranean galley eat-in kitchen in Minneapolis with a farmhouse sink, shaker cabinets, quartz benchtops, multi-coloured splashback, ceramic splashback, stainless steel appliances, cement tiles and green floor.
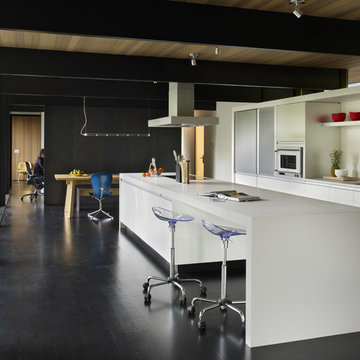
chadbourne + doss architects reimagines a mid century modern house. Nestled into a hillside this home provides a quiet and protected modern sanctuary for its family. The Kitchen is contained in bright white and aluminum. The Living spaces are a composition of black and wood. Large sliding glass doors open to a full length deck.
Photo by Benjamin Benschneider

Design ideas for a mid-sized midcentury u-shaped open plan kitchen in Minneapolis with a farmhouse sink, shaker cabinets, white cabinets, laminate benchtops, blue splashback, glass tile splashback, coloured appliances, vinyl floors, with island, brown benchtop and green floor.

Design ideas for a mid-sized contemporary open plan kitchen in Lyon with an integrated sink, beaded inset cabinets, white cabinets, laminate benchtops, white splashback, panelled appliances, cement tiles, with island, green floor and grey benchtop.

This tiny kitchen got the makeover of a lifetime. From dated 70's red and brown to light and bright black and white (plus some turquoise thrown in). We took this kitchen down to the studs so that we could start fresh. Included in the remodel was enclosing the equally tiny back porch which gives better access into the kitchen from the back deck.

VISTA DEL LIVING Y DINING DESDE LA BARRA DE DESAYUNO EN MADERA DE ROBLE A MEDIDA. EN ESTA VISTA DESTACA LA ILUMINACIÓN TANTO TECNICA COMO DECORATIVA Y EL FRENTE DE LA TV, CON UN MUEBLE SUSPENDIDO DE 3 MTR
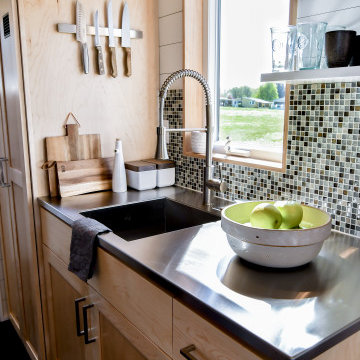
Designed by Malia Schultheis and built by Tru Form Tiny. This Tiny Home features Blue stained pine for the ceiling, pine wall boards in white, custom barn door, custom steel work throughout, and modern minimalist window trim. The Cabinetry is Maple with stainless steel countertop and hardware. The backsplash is a glass and stone mix. It only has a 2 burner cook top and no oven. The washer/ drier combo is in the kitchen area. Open shelving was installed to maintain an open feel.
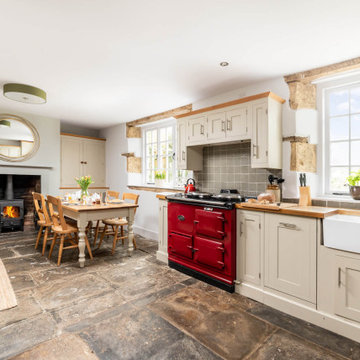
Inspiration for a country eat-in kitchen in West Midlands with a farmhouse sink, shaker cabinets, beige cabinets, wood benchtops, grey splashback, coloured appliances, no island, black floor and brown benchtop.
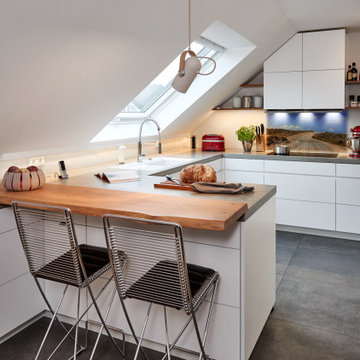
Design ideas for a mid-sized contemporary u-shaped eat-in kitchen in Dortmund with an undermount sink, flat-panel cabinets, white cabinets, tile benchtops, white splashback, glass sheet splashback, black appliances, ceramic floors, no island, green floor and grey benchtop.
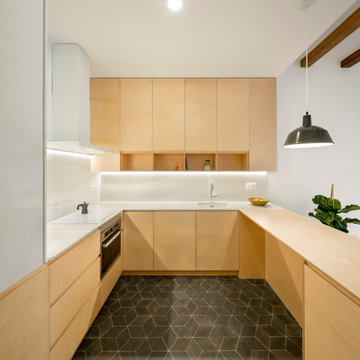
Zona menjador
Constructor: Fórneas Guida SL
Fotografia: Adrià Goula Studio
Fotógrafa: Judith Casas
This is an example of a small scandinavian u-shaped eat-in kitchen in Other with an undermount sink, open cabinets, light wood cabinets, marble benchtops, white splashback, marble splashback, panelled appliances, ceramic floors, with island, black floor and white benchtop.
This is an example of a small scandinavian u-shaped eat-in kitchen in Other with an undermount sink, open cabinets, light wood cabinets, marble benchtops, white splashback, marble splashback, panelled appliances, ceramic floors, with island, black floor and white benchtop.

Liadesign
Photo of a mid-sized beach style u-shaped eat-in kitchen in Milan with a single-bowl sink, flat-panel cabinets, turquoise cabinets, wood benchtops, blue splashback, ceramic splashback, stainless steel appliances, ceramic floors, a peninsula and black floor.
Photo of a mid-sized beach style u-shaped eat-in kitchen in Milan with a single-bowl sink, flat-panel cabinets, turquoise cabinets, wood benchtops, blue splashback, ceramic splashback, stainless steel appliances, ceramic floors, a peninsula and black floor.
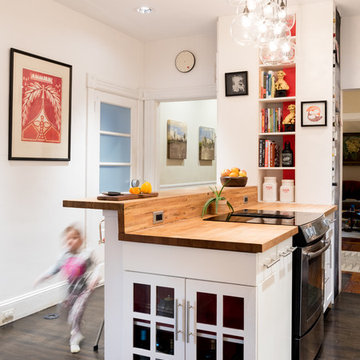
Small galley separate kitchen in DC Metro with a farmhouse sink, shaker cabinets, white cabinets, wood benchtops, metallic splashback, metal splashback, white appliances, dark hardwood floors, with island, black floor and multi-coloured benchtop.
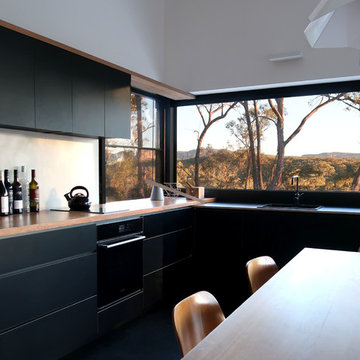
Anderson Architecture
Inspiration for a small modern galley eat-in kitchen in Sydney with a drop-in sink, flat-panel cabinets, black cabinets, wood benchtops, white splashback, concrete floors, no island, black floor and black benchtop.
Inspiration for a small modern galley eat-in kitchen in Sydney with a drop-in sink, flat-panel cabinets, black cabinets, wood benchtops, white splashback, concrete floors, no island, black floor and black benchtop.
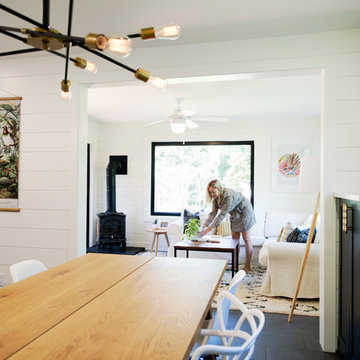
Main floor design and renovation project in downtown Burlington. Kitchen design, dining room and sunroom.
Design ideas for a mid-sized midcentury kitchen in Toronto with a farmhouse sink, shaker cabinets, black cabinets, quartzite benchtops, white splashback, subway tile splashback, stainless steel appliances, slate floors, with island, black floor and white benchtop.
Design ideas for a mid-sized midcentury kitchen in Toronto with a farmhouse sink, shaker cabinets, black cabinets, quartzite benchtops, white splashback, subway tile splashback, stainless steel appliances, slate floors, with island, black floor and white benchtop.
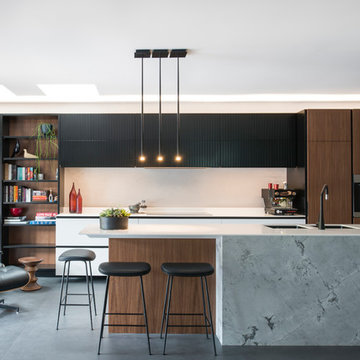
Abundant storage under and over the bench handles all the items required for busy family life. The custom bookshelf houses the library.
Image: Nicole England
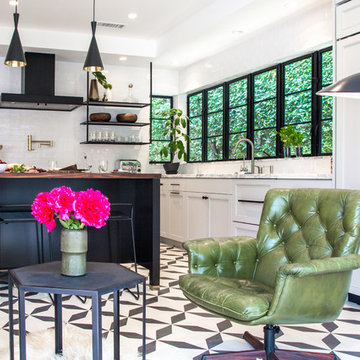
Bethany Nauert Photography
Large transitional eat-in kitchen in Los Angeles with a single-bowl sink, shaker cabinets, grey cabinets, marble benchtops, white splashback, ceramic splashback, black appliances, cement tiles, with island and black floor.
Large transitional eat-in kitchen in Los Angeles with a single-bowl sink, shaker cabinets, grey cabinets, marble benchtops, white splashback, ceramic splashback, black appliances, cement tiles, with island and black floor.
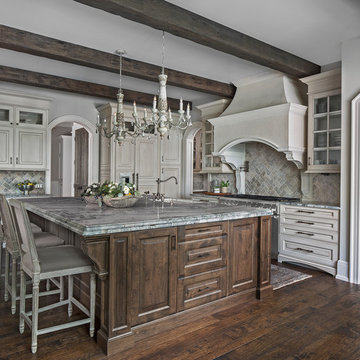
Design ideas for a traditional galley separate kitchen in Detroit with an undermount sink, raised-panel cabinets, dark wood cabinets, grey splashback, stainless steel appliances, dark hardwood floors, with island and black floor.
Kitchen with Black Floor and Green Floor Design Ideas
11