Kitchen with Black Floor and Grey Benchtop Design Ideas
Refine by:
Budget
Sort by:Popular Today
81 - 100 of 827 photos
Item 1 of 3
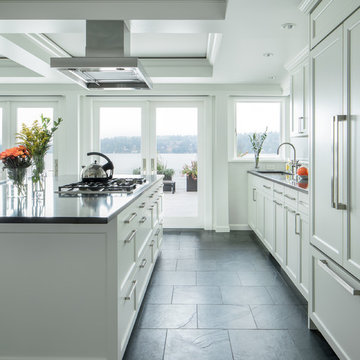
photography by Sean Airhart
Inspiration for a transitional galley kitchen in Seattle with an undermount sink, recessed-panel cabinets, white cabinets, quartz benchtops, white splashback, panelled appliances, slate floors, with island, black floor and grey benchtop.
Inspiration for a transitional galley kitchen in Seattle with an undermount sink, recessed-panel cabinets, white cabinets, quartz benchtops, white splashback, panelled appliances, slate floors, with island, black floor and grey benchtop.
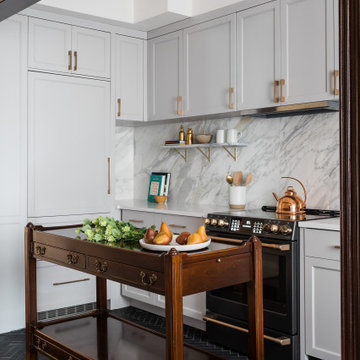
Inspiration for a mid-sized contemporary l-shaped kitchen in Boston with shaker cabinets, grey cabinets, grey splashback, panelled appliances, with island, black floor and grey benchtop.
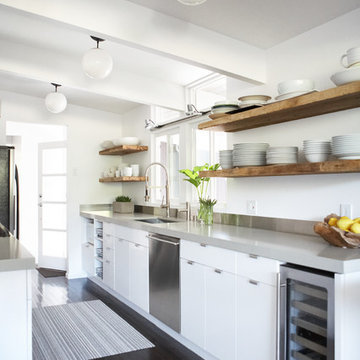
Interior Design - Studio One | San Francisco www.studioonesf.com Photography - Mark Adams Pictures www.markadamspictures.com
Contemporary galley kitchen in San Francisco with an undermount sink, flat-panel cabinets, white cabinets, stainless steel appliances, dark hardwood floors, black floor, grey benchtop and with island.
Contemporary galley kitchen in San Francisco with an undermount sink, flat-panel cabinets, white cabinets, stainless steel appliances, dark hardwood floors, black floor, grey benchtop and with island.
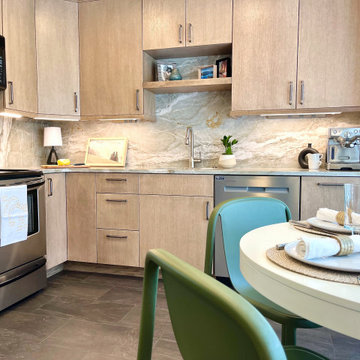
This is an example of a mid-sized modern l-shaped separate kitchen in Other with an undermount sink, flat-panel cabinets, light wood cabinets, quartzite benchtops, grey splashback, stone slab splashback, stainless steel appliances, vinyl floors, no island, black floor and grey benchtop.
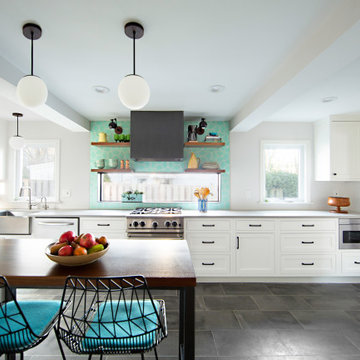
Phase 2 of our Modern Cottage project was the complete renovation of a small, impractical kitchen and dining nook. The client asked for a fresh, bright kitchen with natural light, a pop of color, and clean modern lines. The resulting kitchen features all of the above and incorporates fun details such as a scallop tile backsplash behind the range and artisan touches such as a custom walnut island and floating shelves and a custom metal range hood. This kitchen is all that the client asked for and more!
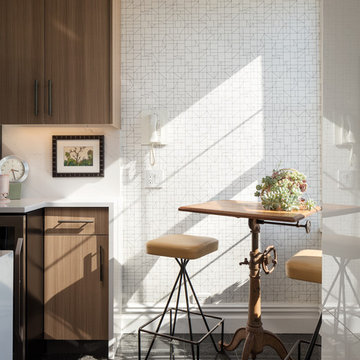
Design ideas for a small transitional u-shaped separate kitchen in New York with an undermount sink, flat-panel cabinets, light wood cabinets, quartz benchtops, white splashback, marble splashback, stainless steel appliances, ceramic floors, no island, black floor and grey benchtop.
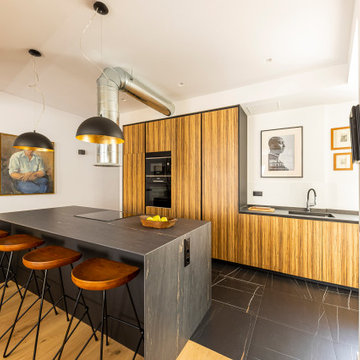
This is an example of an industrial galley kitchen in Madrid with an undermount sink, flat-panel cabinets, medium wood cabinets, black appliances, with island, black floor and grey benchtop.
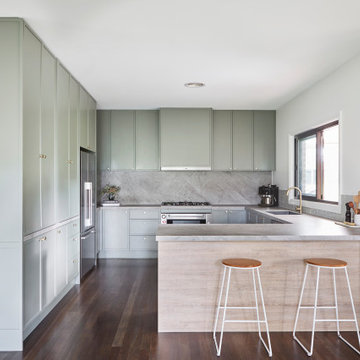
This 90's home received a complete transformation. A renovation on a tight timeframe meant we used our designer tricks to create a home that looks and feels completely different while keeping construction to a bare minimum. This beautiful Dulux 'Currency Creek' kitchen was custom made to fit the original kitchen layout. Opening the space up by adding glass steel framed doors and a double sided Mt Blanc fireplace allowed natural light to flood through.
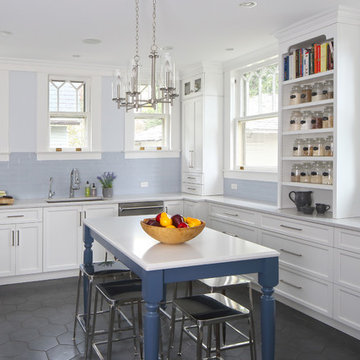
This is an example of a beach style u-shaped kitchen in New York with an undermount sink, shaker cabinets, white cabinets, blue splashback, subway tile splashback, stainless steel appliances, with island, grey benchtop and black floor.
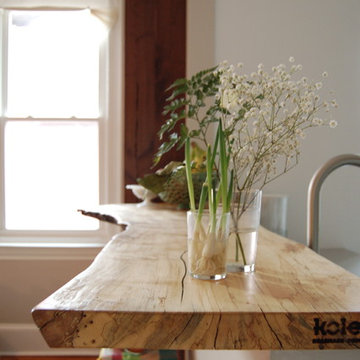
Design ideas for a small contemporary u-shaped kitchen in Philadelphia with shaker cabinets, white cabinets, quartz benchtops, stainless steel appliances, slate floors, black floor and grey benchtop.
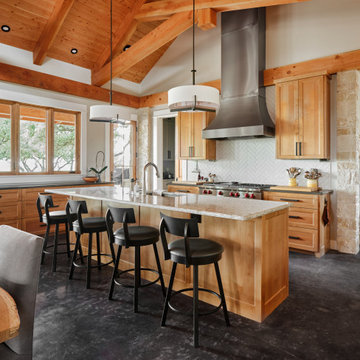
This is an example of a country l-shaped kitchen in Austin with an undermount sink, shaker cabinets, medium wood cabinets, white splashback, stainless steel appliances, concrete floors, with island, black floor, grey benchtop, exposed beam, vaulted and wood.
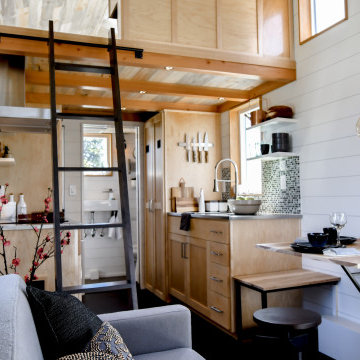
Designed by Malia Schultheis and built by Tru Form Tiny. This Tiny Home features Blue stained pine for the ceiling, pine wall boards in white, custom barn door, custom steel work throughout, and modern minimalist window trim. The Cabinetry is Maple with stainless steel countertop and hardware. The backsplash is a glass and stone mix. It only has a 2 burner cook top and no oven. The washer/ drier combo is in the kitchen area. Open shelving was installed to maintain an open feel.
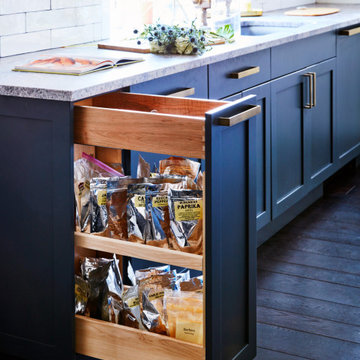
Large country galley open plan kitchen in New York with an undermount sink, shaker cabinets, blue cabinets, white splashback, subway tile splashback, coloured appliances, dark hardwood floors, with island, black floor and grey benchtop.
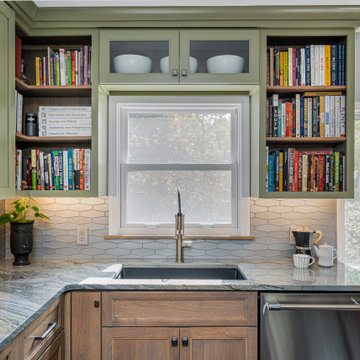
This couples small kitchen was in dire need of an update. The homeowner is an avid cook and cookbook collector so finding a special place for some of his most prized cookbooks was a must! we moved the doorway to accommodate a layout change and the kitchen is now not only more beautiful but much more functional.
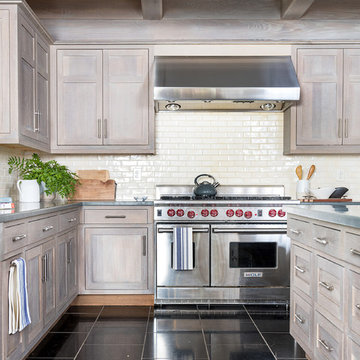
Elizabeth Pedinotti Haynes
Large country l-shaped eat-in kitchen in Boston with a double-bowl sink, beaded inset cabinets, beige cabinets, concrete benchtops, beige splashback, ceramic splashback, stainless steel appliances, marble floors, with island, black floor and grey benchtop.
Large country l-shaped eat-in kitchen in Boston with a double-bowl sink, beaded inset cabinets, beige cabinets, concrete benchtops, beige splashback, ceramic splashback, stainless steel appliances, marble floors, with island, black floor and grey benchtop.
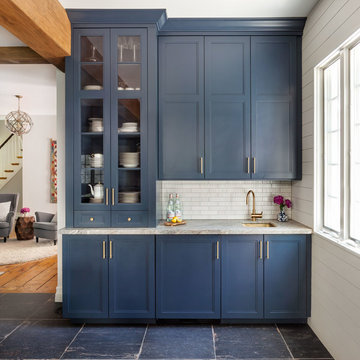
Regan Wood Photography
Large transitional u-shaped open plan kitchen in New York with an undermount sink, recessed-panel cabinets, blue cabinets, granite benchtops, white splashback, subway tile splashback, panelled appliances, cement tiles, with island, black floor and grey benchtop.
Large transitional u-shaped open plan kitchen in New York with an undermount sink, recessed-panel cabinets, blue cabinets, granite benchtops, white splashback, subway tile splashback, panelled appliances, cement tiles, with island, black floor and grey benchtop.
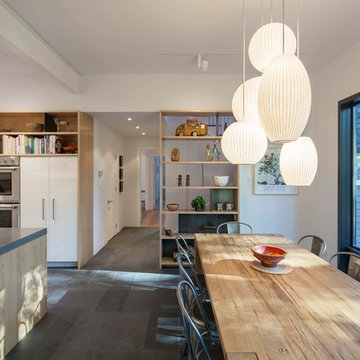
Eat in the kitchen with lacquer cabinets, wood details and slate floor.
Photo of a modern u-shaped eat-in kitchen in Boston with slate floors, flat-panel cabinets, white cabinets, concrete benchtops, beige splashback, with island, black floor, grey benchtop, a farmhouse sink and panelled appliances.
Photo of a modern u-shaped eat-in kitchen in Boston with slate floors, flat-panel cabinets, white cabinets, concrete benchtops, beige splashback, with island, black floor, grey benchtop, a farmhouse sink and panelled appliances.
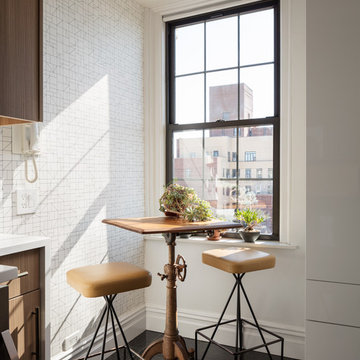
Small transitional u-shaped separate kitchen in New York with an undermount sink, flat-panel cabinets, light wood cabinets, quartz benchtops, white splashback, marble splashback, stainless steel appliances, ceramic floors, no island, black floor and grey benchtop.
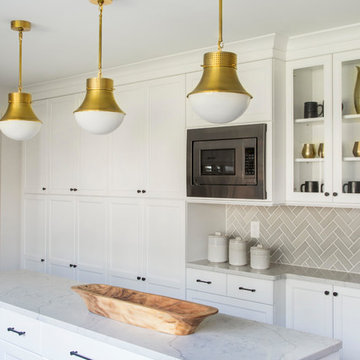
Photos by Courtney Apple
This is an example of a mid-sized traditional u-shaped eat-in kitchen in Newark with an undermount sink, shaker cabinets, white cabinets, marble benchtops, grey splashback, ceramic splashback, stainless steel appliances, ceramic floors, with island, black floor and grey benchtop.
This is an example of a mid-sized traditional u-shaped eat-in kitchen in Newark with an undermount sink, shaker cabinets, white cabinets, marble benchtops, grey splashback, ceramic splashback, stainless steel appliances, ceramic floors, with island, black floor and grey benchtop.
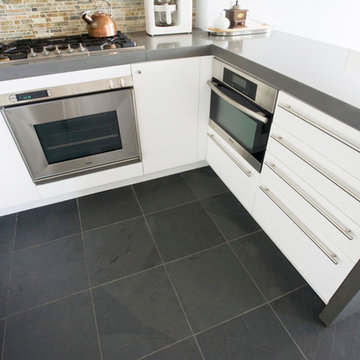
Design ideas for a mid-sized modern u-shaped eat-in kitchen in New York with an undermount sink, flat-panel cabinets, white cabinets, quartz benchtops, multi-coloured splashback, matchstick tile splashback, stainless steel appliances, slate floors, a peninsula, black floor and grey benchtop.
Kitchen with Black Floor and Grey Benchtop Design Ideas
5