Kitchen with Black Floor and Grey Benchtop Design Ideas
Refine by:
Budget
Sort by:Popular Today
161 - 180 of 827 photos
Item 1 of 3
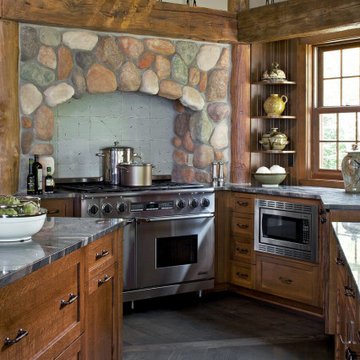
Photo of a country u-shaped kitchen in Other with shaker cabinets, dark wood cabinets, dark hardwood floors, with island, black floor and grey benchtop.
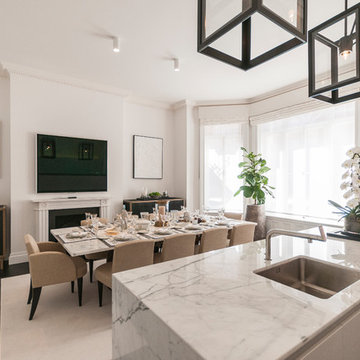
Our key objectives in this space were to maximise daylight, recreate original features by way of latex moulds and craftsmanship, the restoration of existing features as opposed to re manufacturing and letting the proportions of the space dictate the palette.
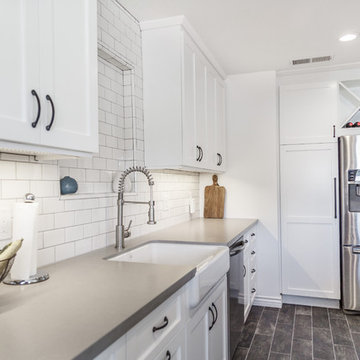
This kitchen now belongs to the owners of a Costa Mesa home. Complete kitchen remodel by the design team at Builder Boy. Cabinets produced by Cabinet Boy, a division of Builder Boy, Inc.
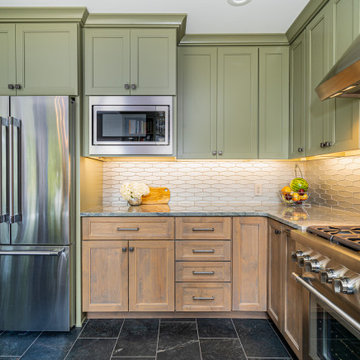
This couples small kitchen was in dire need of an update. The homeowner is an avid cook and cookbook collector so finding a special place for some of his most prized cookbooks was a must!
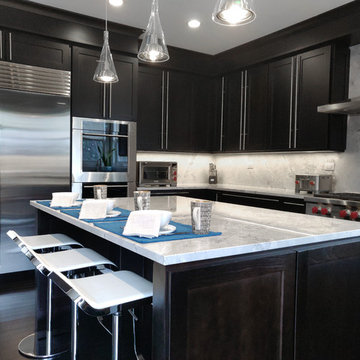
Inspiration for a large contemporary u-shaped open plan kitchen in Chicago with a single-bowl sink, shaker cabinets, dark wood cabinets, marble benchtops, grey splashback, marble splashback, stainless steel appliances, dark hardwood floors, with island, black floor and grey benchtop.
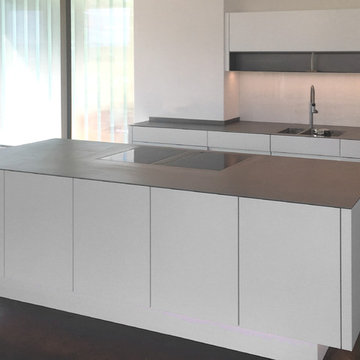
Küche nach Maß, Edelstahlarbeitsplatte, Fronten weiß matt, grifflose Konstruktion
www.klocke.de
This is an example of a large modern galley open plan kitchen in Dortmund with an integrated sink, flat-panel cabinets, white cabinets, stainless steel benchtops, white splashback, glass sheet splashback, black appliances, marble floors, with island, black floor and grey benchtop.
This is an example of a large modern galley open plan kitchen in Dortmund with an integrated sink, flat-panel cabinets, white cabinets, stainless steel benchtops, white splashback, glass sheet splashback, black appliances, marble floors, with island, black floor and grey benchtop.
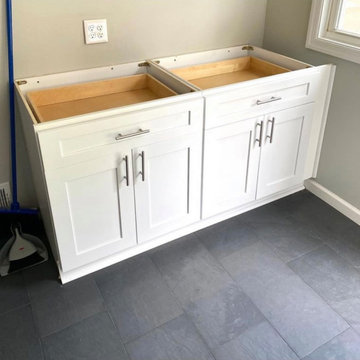
Beautiful... one of our favorite small remodels. Using the right theme can help increase your space visually, especially for this 10’ by 10’ kitchen. Using a slate look for the tile really helps the cabinets and metals pop in this setting. It’s important to always remember the color scheme and theme for the space. This kitchen has an under mounted sink for a modern look. This also has a 24” cook top to allow the large refrigerator.
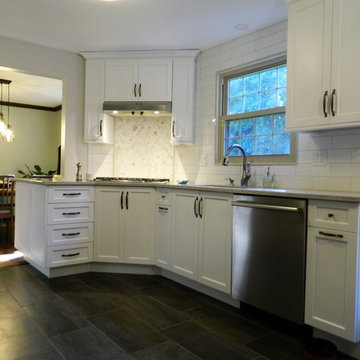
Inspiration for a small transitional kitchen in Other with an undermount sink, shaker cabinets, white cabinets, quartz benchtops, white splashback, marble splashback, stainless steel appliances, vinyl floors, with island, black floor and grey benchtop.
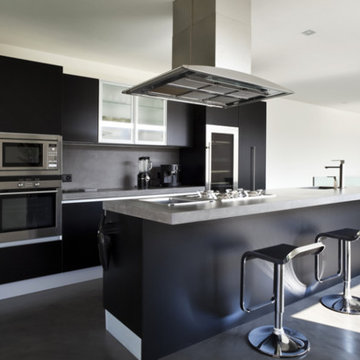
Kitchen Remodel / Black and White Kitchen Floor / Stainless Steel Accent Chairs / Gray Granite Counter Top / Stainless Steel Faucets and Fixtures / Stainless Steel Microwave, Oven, Stove Top, Range Hood, Refrigerator and Wine Cooler / Black Kitchen Island / Black Kitchen Cabinets
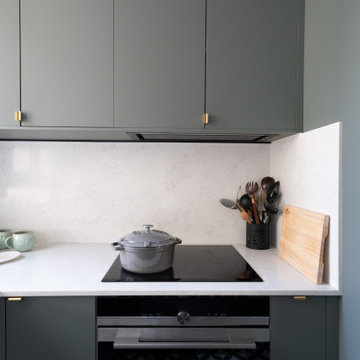
Dans l’entrée - qui donne accès à la cuisine ouverte astucieusement agencée en U, au coin parents et à la pièce de vie - notre attention est instantanément portée sur la jolie teinte « Brun Murcie » des menuiseries, sublimée par l’iconique lampe Flowerpot de And Tradition.
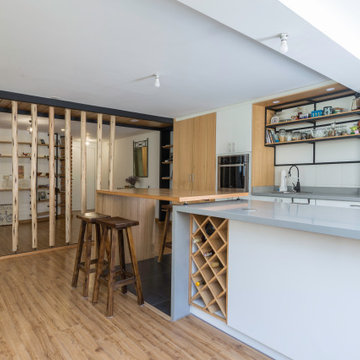
Inspiration for a mid-sized eclectic galley eat-in kitchen in Other with a single-bowl sink, flat-panel cabinets, white cabinets, quartzite benchtops, white splashback, ceramic splashback, porcelain floors, multiple islands, black floor and grey benchtop.
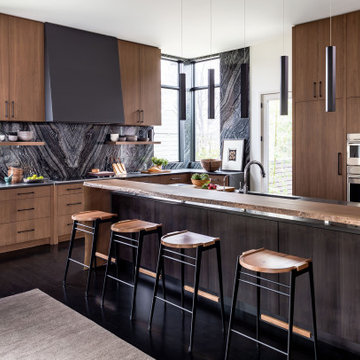
Design ideas for a contemporary u-shaped kitchen in Atlanta with an undermount sink, flat-panel cabinets, medium wood cabinets, quartz benchtops, multi-coloured splashback, panelled appliances, dark hardwood floors, with island, black floor and grey benchtop.
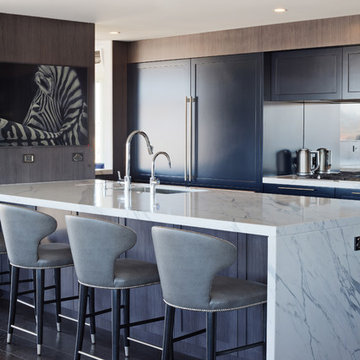
Inspiration for a large transitional galley open plan kitchen in Sydney with an undermount sink, shaker cabinets, mirror splashback, with island, grey benchtop, blue cabinets, marble benchtops, stainless steel appliances, dark hardwood floors and black floor.

Inspiration for a mid-sized modern u-shaped separate kitchen in London with an undermount sink, flat-panel cabinets, grey cabinets, marble benchtops, grey splashback, marble splashback, panelled appliances, dark hardwood floors, no island, black floor and grey benchtop.
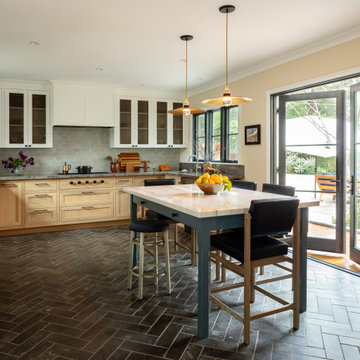
Inspiration for a mid-sized transitional u-shaped eat-in kitchen in Los Angeles with a double-bowl sink, beaded inset cabinets, light wood cabinets, quartzite benchtops, blue splashback, subway tile splashback, panelled appliances, ceramic floors, no island, black floor and grey benchtop.
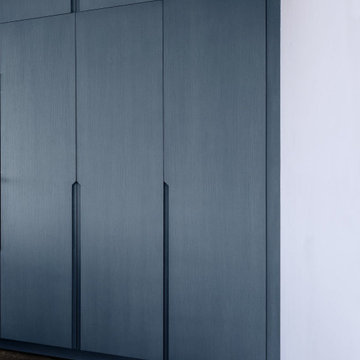
The cabinets are a grey painted wood with custom routed pulls that triangulate to taper. The countertops in the space are a juxtaposition of concrete-effect dekton along with a 4” thick live-edge walnut slab.
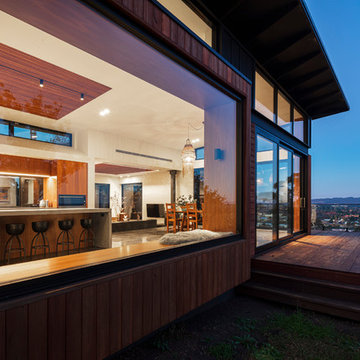
Modern contemporary kitchen dining with spectacular views, Tallow wood / polished concrete kitchen with tallow wood panelled ceiling for acoustic performance,
Thermally broken aluminium windows and doors,
Tonga decking with glass balustrade
Photo By Tom Ferguson
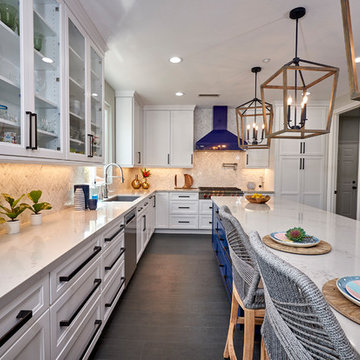
White kitchen- SW Dress Blues Island
with plenty of storage and amazing drama. This subzero wolf kitchen is a timeless addition to this Fairbanks Ranch home. Brilliant Blue makes a true statement in this timeless white kitchen. We are thrilled that we were invited into this project to bring this Fairbanks Ranch client dreams come to life. Cabinetry and Design by Bonnie
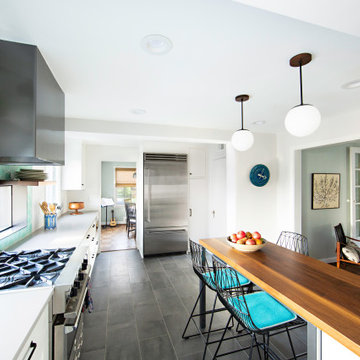
Phase 2 of our Modern Cottage project was the complete renovation of a small, impractical kitchen and dining nook. The client asked for a fresh, bright kitchen with natural light, a pop of color, and clean modern lines. The resulting kitchen features all of the above and incorporates fun details such as a scallop tile backsplash behind the range and artisan touches such as a custom walnut island and floating shelves; a custom metal range hood and hand-made lighting. This kitchen is all that the client asked for and more!
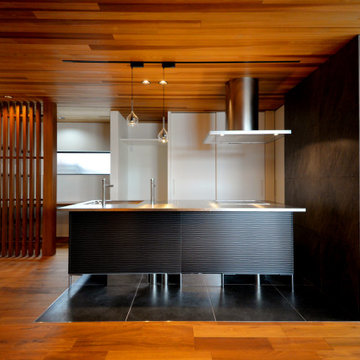
Inspiration for a contemporary galley eat-in kitchen in Other with an integrated sink, flat-panel cabinets, white cabinets, stainless steel benchtops, a peninsula, black floor and grey benchtop.
Kitchen with Black Floor and Grey Benchtop Design Ideas
9