Kitchen with Laminate Benchtops and Black Floor Design Ideas
Refine by:
Budget
Sort by:Popular Today
1 - 20 of 504 photos
Item 1 of 3
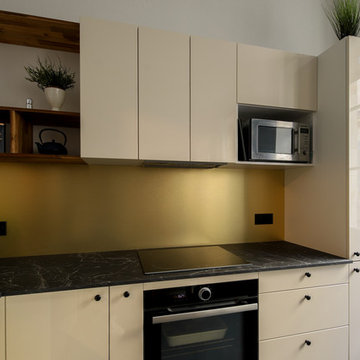
This is an example of a small eclectic u-shaped eat-in kitchen in Bordeaux with a single-bowl sink, beige cabinets, laminate benchtops, yellow splashback, black appliances, laminate floors, with island, black floor and black benchtop.
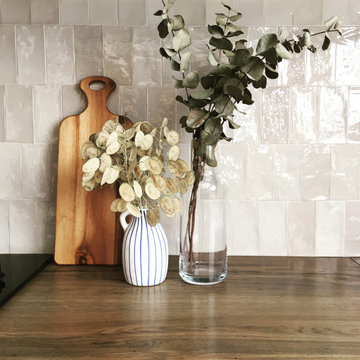
Photo of a mid-sized midcentury u-shaped open plan kitchen in Paris with a single-bowl sink, black cabinets, laminate benchtops, beige splashback, ceramic splashback, panelled appliances, ceramic floors and black floor.
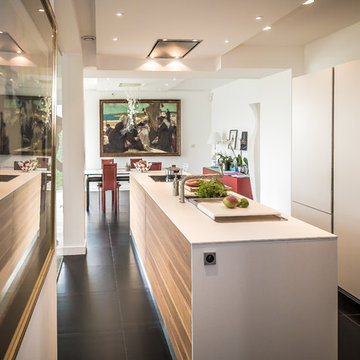
This is an example of a mid-sized contemporary single-wall eat-in kitchen in Brest with with island, an integrated sink, white cabinets, laminate benchtops, white benchtop, panelled appliances and black floor.
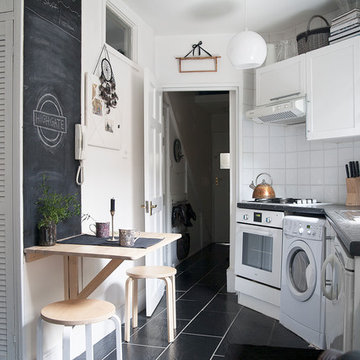
Photos by Jack Allan
Changed out light fixtures, painted doors, skirting, and cupboards. Painted chalkboard. Repurposed beehive frame for decoration.
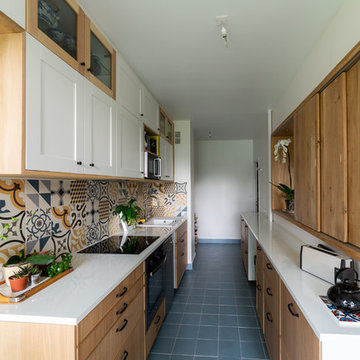
Photo of a mid-sized transitional single-wall kitchen in Paris with laminate benchtops, white benchtop, a drop-in sink, shaker cabinets, light wood cabinets, multi-coloured splashback, mosaic tile splashback, black appliances, no island and black floor.
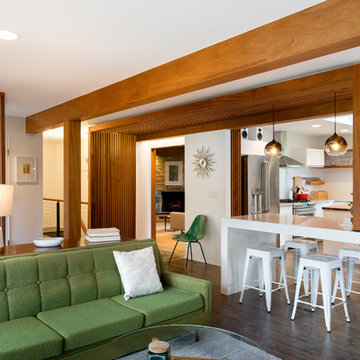
Mid-Century house remodel. Design by aToM. Construction and installation of mahogany structure and custom cabinetry by d KISER design.construct, inc. Photograph by Colin Conces Photography
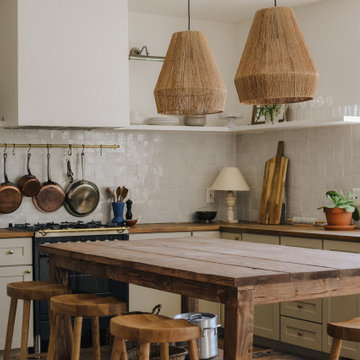
Step into a realm of timeless beauty with Nailed It Builders' Classic Traditional Kitchen Redesign. Our expert team combines classic design principles with bespoke craftsmanship, delivering a kitchen that stands out in both style and functionality."
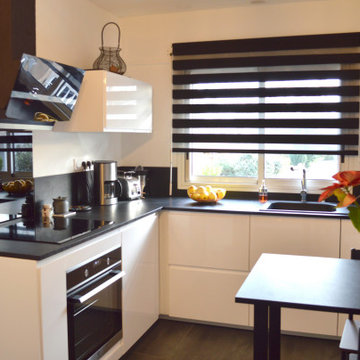
Photo of a mid-sized contemporary l-shaped separate kitchen in Bordeaux with a single-bowl sink, beaded inset cabinets, white cabinets, laminate benchtops, black splashback, panelled appliances, slate floors, no island, black floor and black benchtop.
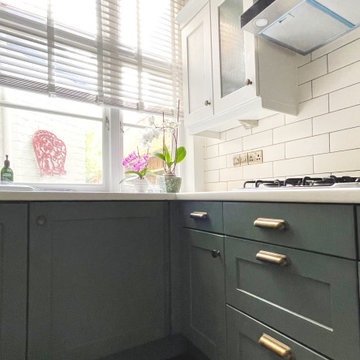
An old kitchen refreshed with a lick of paint, new handles and a newly tiled splash back
Photo of a mid-sized arts and crafts l-shaped eat-in kitchen in London with a farmhouse sink, shaker cabinets, green cabinets, laminate benchtops, beige splashback, ceramic splashback, stainless steel appliances, painted wood floors, no island, black floor and wallpaper.
Photo of a mid-sized arts and crafts l-shaped eat-in kitchen in London with a farmhouse sink, shaker cabinets, green cabinets, laminate benchtops, beige splashback, ceramic splashback, stainless steel appliances, painted wood floors, no island, black floor and wallpaper.
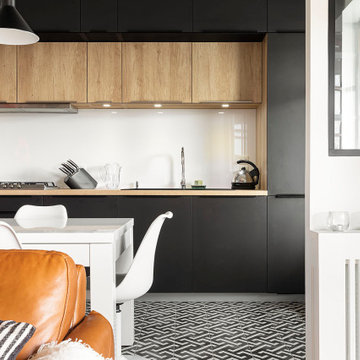
Cuisine ouverte sur le salon - La table et les verrières marquent visuellement la séparation
Large contemporary single-wall eat-in kitchen in Lyon with a single-bowl sink, flat-panel cabinets, black cabinets, laminate benchtops, white splashback, glass sheet splashback, panelled appliances, cement tiles, no island, black floor and beige benchtop.
Large contemporary single-wall eat-in kitchen in Lyon with a single-bowl sink, flat-panel cabinets, black cabinets, laminate benchtops, white splashback, glass sheet splashback, panelled appliances, cement tiles, no island, black floor and beige benchtop.
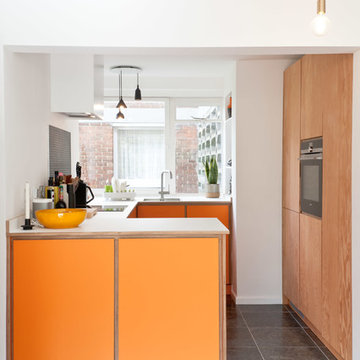
A view from outside the room. This gives you an idea of the size of the kitchen - it is a small area but used very efficiently to fit all you would need in a kitchen.
Altan Omer (photography@altamomer.com)
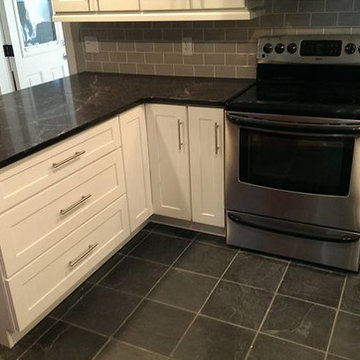
Mid-sized transitional u-shaped eat-in kitchen in Miami with shaker cabinets, white cabinets, laminate benchtops, grey splashback, stainless steel appliances, a peninsula, an undermount sink, subway tile splashback, ceramic floors, black floor and black benchtop.
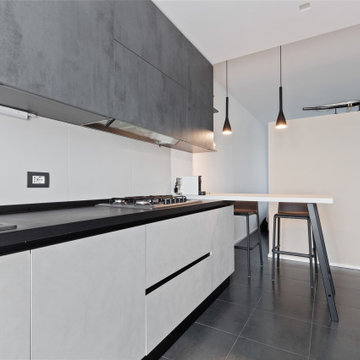
Photo of a mid-sized contemporary galley open plan kitchen in Milan with a single-bowl sink, flat-panel cabinets, laminate benchtops, beige splashback, porcelain splashback, porcelain floors, a peninsula, black floor, black benchtop and recessed.
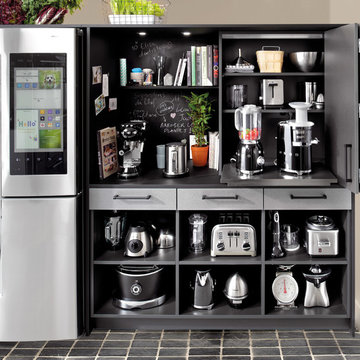
Cooking Centre
Collection Designer Line
This open plan kitchen is an open-style chef's paradise with an on-trend kitchen island and a hi-tech Nano Black compact worktop adorned with an array of household appliances.
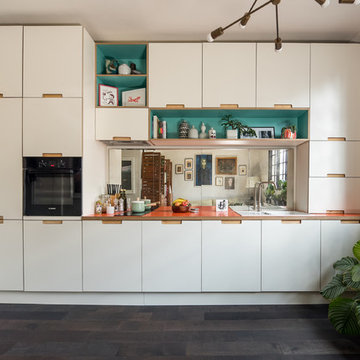
Caitlin Mogridge
Design ideas for a small eclectic single-wall open plan kitchen in London with flat-panel cabinets, white cabinets, laminate benchtops, mirror splashback, dark hardwood floors, no island, a drop-in sink, black appliances, black floor and orange benchtop.
Design ideas for a small eclectic single-wall open plan kitchen in London with flat-panel cabinets, white cabinets, laminate benchtops, mirror splashback, dark hardwood floors, no island, a drop-in sink, black appliances, black floor and orange benchtop.
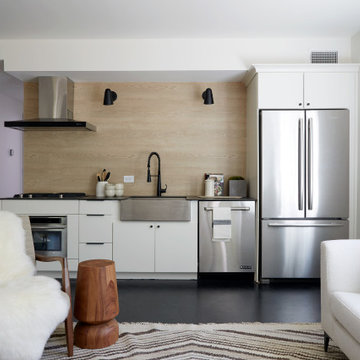
Uncover the modernist style behind our Rugged Steel THINSCAPE™ Performance Top paired with our rich Ruskin Oak backsplash.
Photo of a contemporary single-wall open plan kitchen in Austin with flat-panel cabinets, white cabinets, laminate benchtops, beige splashback, timber splashback, no island, black floor, black benchtop, a farmhouse sink and stainless steel appliances.
Photo of a contemporary single-wall open plan kitchen in Austin with flat-panel cabinets, white cabinets, laminate benchtops, beige splashback, timber splashback, no island, black floor, black benchtop, a farmhouse sink and stainless steel appliances.
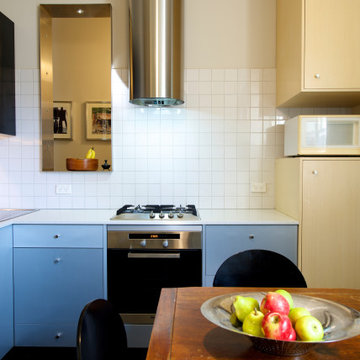
Design ideas for a large midcentury l-shaped separate kitchen in Melbourne with flat-panel cabinets, blue cabinets, laminate benchtops, white splashback, ceramic splashback, stainless steel appliances, laminate floors, no island, black floor and white benchtop.
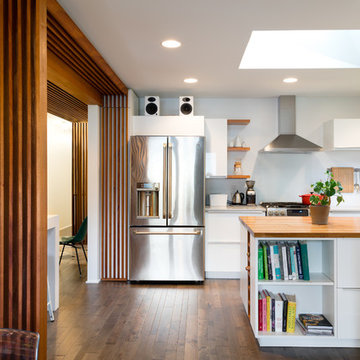
Mid-Century house remodel. Design by aToM. Construction and installation of mahogany structure and custom cabinetry by d KISER design.construct, inc. Photograph by Colin Conces Photography. (IKEA cabinets by others.)
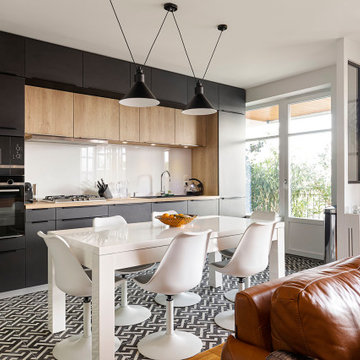
Design ideas for a large contemporary single-wall eat-in kitchen in Lyon with a single-bowl sink, flat-panel cabinets, black cabinets, laminate benchtops, white splashback, glass sheet splashback, panelled appliances, cement tiles, no island and black floor.
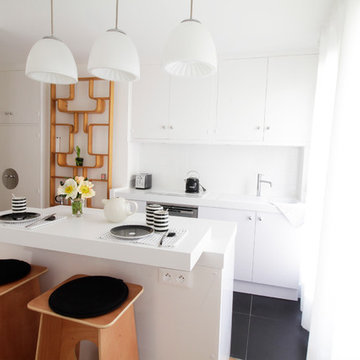
Une cuisine compacte mais très fonctionnelle et bien équipée. Un îlot central fait office de table repas. En arrière-plan, un claustra des années 50 chiné
Kitchen with Laminate Benchtops and Black Floor Design Ideas
1