Kitchen with Laminate Benchtops and Black Floor Design Ideas
Refine by:
Budget
Sort by:Popular Today
61 - 80 of 504 photos
Item 1 of 3
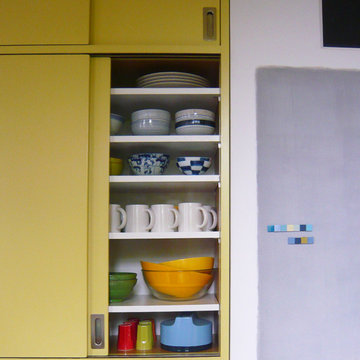
La couleur du plafond de la cusine se prolonge sur le placard sur mesure laqué. Un hublot ouvre sur l'entrée peinte en bleu. Au mur, la peinture magnétique crée un tableau abstrait.
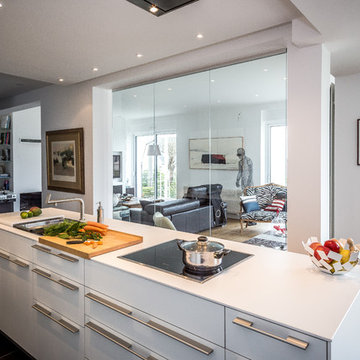
Design ideas for a contemporary galley eat-in kitchen in Brest with an integrated sink, white cabinets, laminate benchtops, with island, white benchtop and black floor.
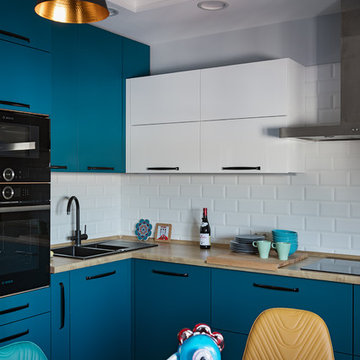
Заказчик: Олег, Ирина и Лидия
Площадь квартиры – 100 м2
Дом: новостройка, монолитно-каркасного типа в Минске
Количество комнат - 3
Автор: Алёна Ерашевич
Реализация: Илья Ерашевич
Фотограф: Егор Пясковский
2017 год
История дизайна этой квартиры необычна и лишена привычной последовательности. Ремонт выполнялся по проекту стороннего дизайнера.
Была сделана перепланировка, обновлена электрика и сантехника. Наша студия занималась ремонтно-отделочными работами. Затем квартира была продана без мебели.
Новые хозяева обратились к нам с просьбой наполнить квартиру всем необходимым для жизни. С одним условием: сохранить отделку. Мы разработали эскизы для корпусной мебели и кухни, подобрали текстиль, выбрали освещение и декор. Мы добавили смелых цветовых акцентов, которые подчеркнули легкость и жизнерадостность ее обитателей.
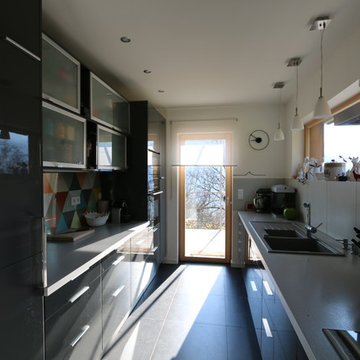
Mid-sized contemporary galley open plan kitchen in Grenoble with an undermount sink, flat-panel cabinets, laminate benchtops, white splashback, stone tile splashback, white appliances, ceramic floors, no island, black floor and grey benchtop.
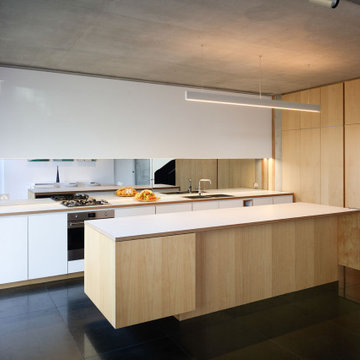
Photo of a large modern galley eat-in kitchen in Sydney with an undermount sink, light wood cabinets, laminate benchtops, mirror splashback, stainless steel appliances, with island, black floor and white benchtop.
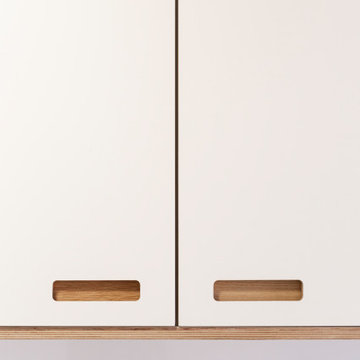
Design ideas for a mid-sized scandinavian u-shaped separate kitchen in Madrid with a drop-in sink, shaker cabinets, white cabinets, laminate benchtops, white splashback, ceramic splashback, stainless steel appliances, slate floors, no island, black floor, white benchtop and recessed.
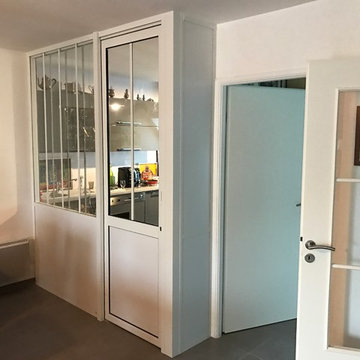
Inspiration for a large contemporary l-shaped separate kitchen in Paris with an undermount sink, beaded inset cabinets, grey cabinets, laminate benchtops, grey splashback, timber splashback, stainless steel appliances, ceramic floors, no island, black floor and beige benchtop.
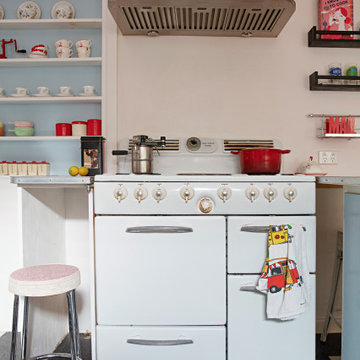
Betty Sue, the 1956 New World cooker has pride of place in this retro-renovation. the inset shelving area was once a doorway to formal living room.
Photo of a mid-sized separate kitchen in Melbourne with a double-bowl sink, blue cabinets, laminate benchtops, multi-coloured splashback, glass tile splashback, white appliances, linoleum floors, with island, black floor and red benchtop.
Photo of a mid-sized separate kitchen in Melbourne with a double-bowl sink, blue cabinets, laminate benchtops, multi-coloured splashback, glass tile splashback, white appliances, linoleum floors, with island, black floor and red benchtop.
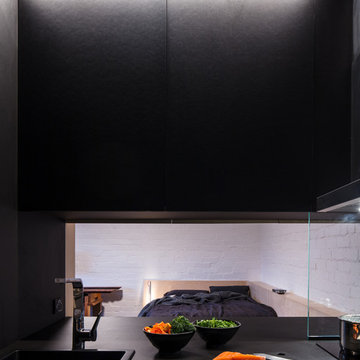
Design ideas for a small asian single-wall kitchen in Melbourne with a single-bowl sink, black cabinets, laminate benchtops, glass sheet splashback, black appliances, ceramic floors, no island, black floor and black benchtop.
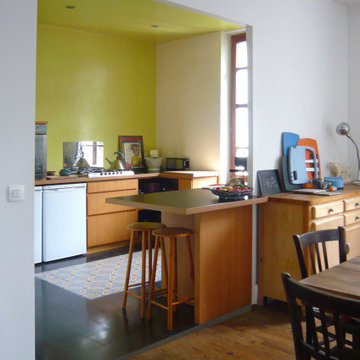
La cuisine est semi ouverte sur le salon. Les meubles de cuisine ont été réalisés sur mesure en aniégré. Leurs lignes contemporaines jouent le contraste avec le mobilier vintage et les matériaux d'origine de la maison.parquet ancien
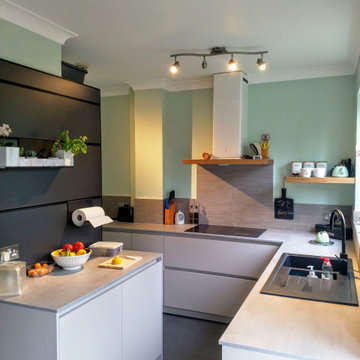
Handless pastel Green kitchen with open shelves and concrete worktops
This is an example of a small contemporary galley eat-in kitchen in Cardiff with flat-panel cabinets, green cabinets, laminate benchtops, black splashback, slate floors, a peninsula, black floor and grey benchtop.
This is an example of a small contemporary galley eat-in kitchen in Cardiff with flat-panel cabinets, green cabinets, laminate benchtops, black splashback, slate floors, a peninsula, black floor and grey benchtop.
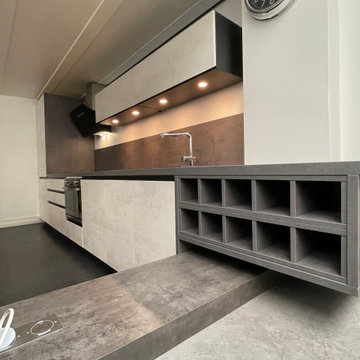
Photo of a mid-sized contemporary single-wall open plan kitchen with an undermount sink, white cabinets, laminate benchtops, grey splashback, panelled appliances, slate floors, no island, black floor and grey benchtop.
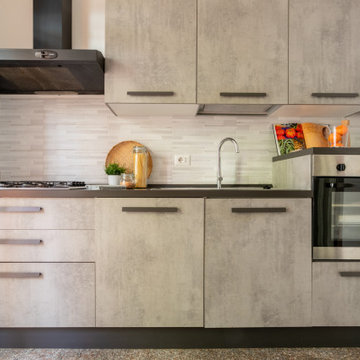
Mid-sized industrial single-wall open plan kitchen in Other with flat-panel cabinets, grey cabinets, laminate benchtops, grey splashback, black appliances, no island, black floor and black benchtop.
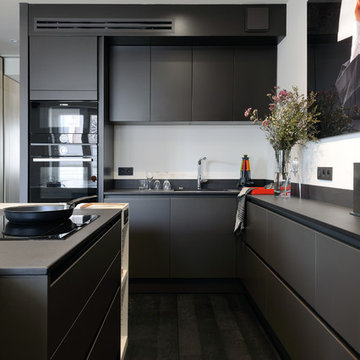
Erick Saillet
Large contemporary l-shaped eat-in kitchen with beaded inset cabinets, dark wood cabinets, laminate benchtops, brown splashback, panelled appliances, dark hardwood floors, with island, black floor and white benchtop.
Large contemporary l-shaped eat-in kitchen with beaded inset cabinets, dark wood cabinets, laminate benchtops, brown splashback, panelled appliances, dark hardwood floors, with island, black floor and white benchtop.
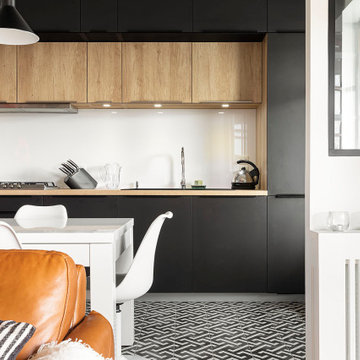
Cuisine ouverte sur le salon - La table et les verrières marquent visuellement la séparation
Large contemporary single-wall eat-in kitchen in Lyon with a single-bowl sink, flat-panel cabinets, black cabinets, laminate benchtops, white splashback, glass sheet splashback, panelled appliances, cement tiles, no island, black floor and beige benchtop.
Large contemporary single-wall eat-in kitchen in Lyon with a single-bowl sink, flat-panel cabinets, black cabinets, laminate benchtops, white splashback, glass sheet splashback, panelled appliances, cement tiles, no island, black floor and beige benchtop.
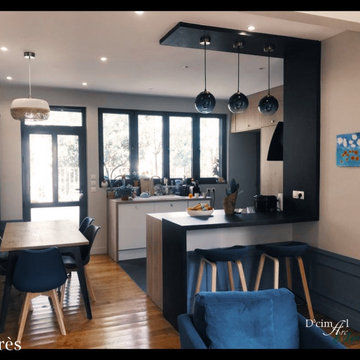
Projet de création d'une cuisine ouverte sur Sartrouville.
La cuisine est ouverte sur la salle à manger et sur le salon avec un bar à hauteur du plan de travail comme bureau d'appoint.
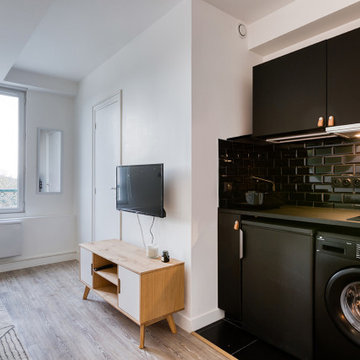
J'ai réalisé une rénovation partielle pour cet appartement, qui avait été refait récemment, mais qui manquait de caractère, de personnalité. Nous avons créé un petit cocon pour ce T2 de 27m2, à la décoration aux inspirations rétro et scandinave. Le traitement géométrique de la peinture crée le dynamisme qui manquait à cette espace. On retrouve la forme qui dicte l'aménagement et séquence l'espace, également avec le coin totalement noir de la cuisine, et la tête de lit suggérée par le bleu dans la chambre
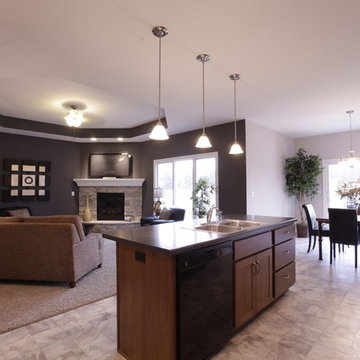
Shannon Miller
This is an example of a large transitional u-shaped open plan kitchen in Other with shaker cabinets, medium wood cabinets, laminate benchtops, black appliances, a double-bowl sink, ceramic floors, with island and black floor.
This is an example of a large transitional u-shaped open plan kitchen in Other with shaker cabinets, medium wood cabinets, laminate benchtops, black appliances, a double-bowl sink, ceramic floors, with island and black floor.
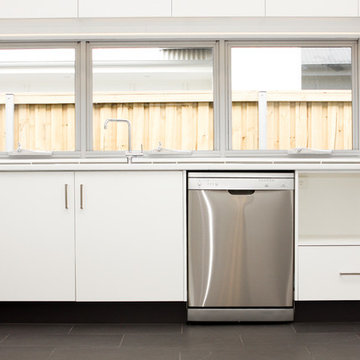
Mid-sized contemporary u-shaped kitchen pantry in Newcastle - Maitland with a drop-in sink, flat-panel cabinets, white cabinets, laminate benchtops, grey splashback, ceramic splashback, stainless steel appliances, ceramic floors, with island, black floor and white benchtop.
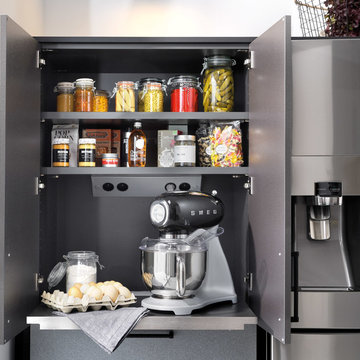
Cooking Centre
Collection Designer Line
This open plan kitchen is an open-style chef's paradise with an on-trend kitchen island and a hi-tech Nano Black compact worktop adorned with an array of household appliances.
Kitchen with Laminate Benchtops and Black Floor Design Ideas
4