Kitchen with Laminate Benchtops and Black Floor Design Ideas
Refine by:
Budget
Sort by:Popular Today
101 - 120 of 504 photos
Item 1 of 3
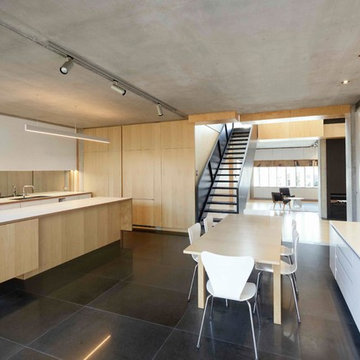
Photography: John Gollings
Design ideas for a large modern galley eat-in kitchen in Sydney with a drop-in sink, laminate benchtops, mirror splashback, panelled appliances, with island, black floor and white benchtop.
Design ideas for a large modern galley eat-in kitchen in Sydney with a drop-in sink, laminate benchtops, mirror splashback, panelled appliances, with island, black floor and white benchtop.
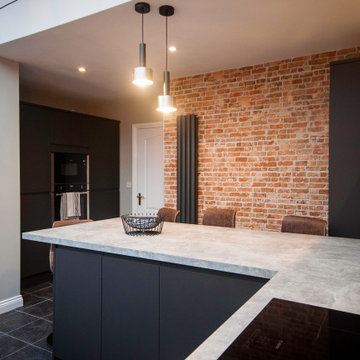
This kitchen was completely re designed introducing new shapes, more worktop space and a feature brick wall for our client
This is an example of a mid-sized industrial u-shaped open plan kitchen in Buckinghamshire with a drop-in sink, black cabinets, laminate benchtops, grey splashback, glass sheet splashback, panelled appliances, ceramic floors, a peninsula, black floor and grey benchtop.
This is an example of a mid-sized industrial u-shaped open plan kitchen in Buckinghamshire with a drop-in sink, black cabinets, laminate benchtops, grey splashback, glass sheet splashback, panelled appliances, ceramic floors, a peninsula, black floor and grey benchtop.
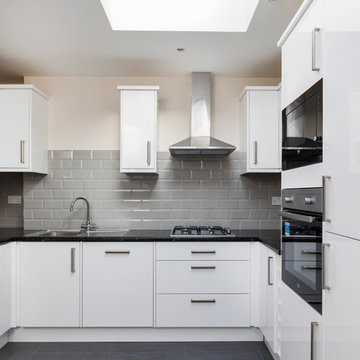
Full house refurbishment with rear extension for rental purposes, boasting new kitchen with build-in appliances, entirely renovated bathrooms, fully refurbished bedrooms and communal areas including rear patio and front drive way. Entire property is bright and clean and has been let during the works!
Chris Snook
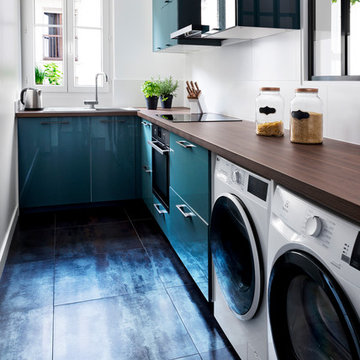
Juliette JEM
Inspiration for a mid-sized modern l-shaped separate kitchen in Paris with a single-bowl sink, laminate benchtops, white splashback, ceramic splashback, ceramic floors, no island, black floor and brown benchtop.
Inspiration for a mid-sized modern l-shaped separate kitchen in Paris with a single-bowl sink, laminate benchtops, white splashback, ceramic splashback, ceramic floors, no island, black floor and brown benchtop.
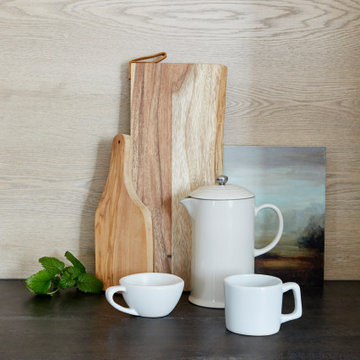
Showcased is our rich Ruskin Oak backsplash complimenting the intensity of our THINSCAPE™ Performance Top in Rugged Steel.
Photo of a modern single-wall open plan kitchen in Austin with a single-bowl sink, flat-panel cabinets, white cabinets, laminate benchtops, beige splashback, timber splashback, stainless steel appliances, no island, black floor and black benchtop.
Photo of a modern single-wall open plan kitchen in Austin with a single-bowl sink, flat-panel cabinets, white cabinets, laminate benchtops, beige splashback, timber splashback, stainless steel appliances, no island, black floor and black benchtop.
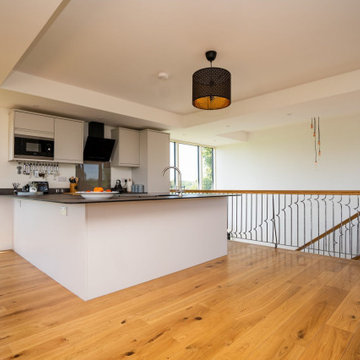
This projects takes a redundant Dutch barn and transforms it into a contemporary home.
The kitchen space is part of an open plan living area with the staircase beyond. The living spaces are on the first floor to allow enjoyment of extensive views over the Herefordshire countryside.
Architect Garry Thomas unlocked planning permission for this open countryside location to add substantial value to the farm. Project carried on whilst working at RRA. As RRA design director Garry having built up the company from a staff of 5 to 23 left in 2016 to launch Thomas Studio Architects. With Dutch barns now a speciality you can find out about how to convert a dutch barn at www.thomasstudio.co.uk
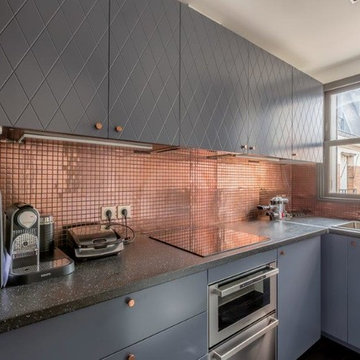
Cuisine équipée en longueur très design
Small modern single-wall eat-in kitchen in Paris with an undermount sink, grey cabinets, laminate benchtops, metallic splashback, mosaic tile splashback, stainless steel appliances, dark hardwood floors and black floor.
Small modern single-wall eat-in kitchen in Paris with an undermount sink, grey cabinets, laminate benchtops, metallic splashback, mosaic tile splashback, stainless steel appliances, dark hardwood floors and black floor.
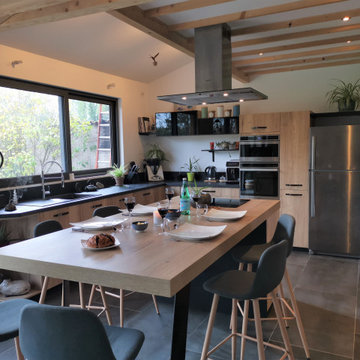
Photo of a large industrial l-shaped open plan kitchen in Nancy with an undermount sink, flat-panel cabinets, light wood cabinets, laminate benchtops, black splashback, timber splashback, black appliances, ceramic floors, with island, black floor and black benchtop.
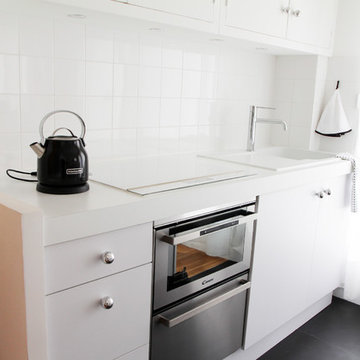
Une cuisine compacte mais très fonctionnelle et bien équipée.
This is an example of a small contemporary galley eat-in kitchen in Paris with an undermount sink, white cabinets, laminate benchtops, white splashback, ceramic splashback, stainless steel appliances, ceramic floors, with island and black floor.
This is an example of a small contemporary galley eat-in kitchen in Paris with an undermount sink, white cabinets, laminate benchtops, white splashback, ceramic splashback, stainless steel appliances, ceramic floors, with island and black floor.
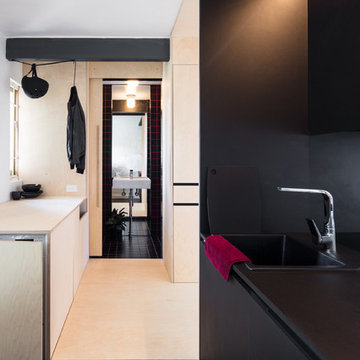
Design ideas for a small asian single-wall kitchen in Melbourne with a single-bowl sink, black cabinets, laminate benchtops, glass sheet splashback, black appliances, ceramic floors, no island, black floor and black benchtop.
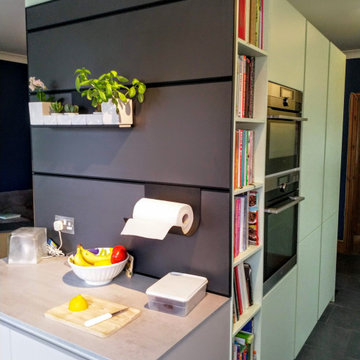
Handless pastel Green kitchen with open shelves and concrete worktops
Small contemporary galley eat-in kitchen in Cardiff with flat-panel cabinets, green cabinets, laminate benchtops, black splashback, slate floors, a peninsula, black floor and grey benchtop.
Small contemporary galley eat-in kitchen in Cardiff with flat-panel cabinets, green cabinets, laminate benchtops, black splashback, slate floors, a peninsula, black floor and grey benchtop.
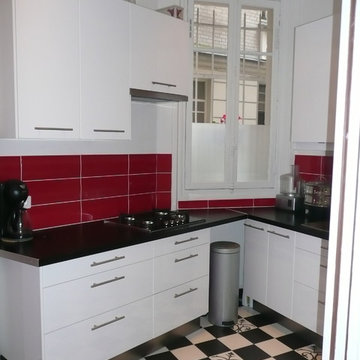
This is an example of a mid-sized contemporary l-shaped separate kitchen in Paris with beaded inset cabinets, white cabinets, laminate benchtops, red splashback, ceramic splashback, stainless steel appliances, cement tiles and black floor.
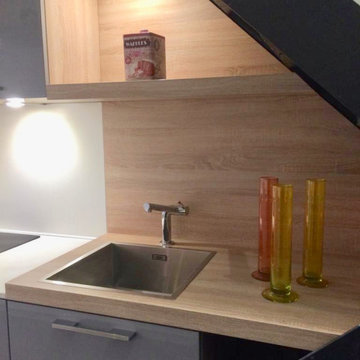
COCINA ALEMANA DE EXPOSICION AL 50%
Design ideas for a small modern single-wall open plan kitchen in Other with a single-bowl sink, open cabinets, grey cabinets, laminate benchtops, white splashback, timber splashback, stainless steel appliances, laminate floors, no island, black floor, white benchtop and wood.
Design ideas for a small modern single-wall open plan kitchen in Other with a single-bowl sink, open cabinets, grey cabinets, laminate benchtops, white splashback, timber splashback, stainless steel appliances, laminate floors, no island, black floor, white benchtop and wood.
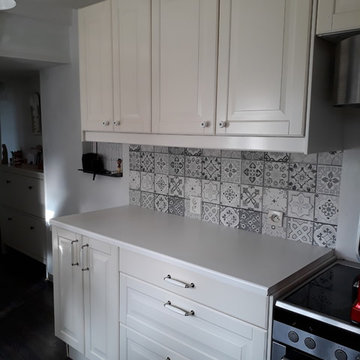
Ensemble de meuble de cuisine avec crédence carreaux de ciment en céramique, pour donner un coté classique campagne à cette cuisine.
This is an example of a small country single-wall separate kitchen in Paris with an integrated sink, beaded inset cabinets, white cabinets, laminate benchtops, grey splashback, ceramic splashback, stainless steel appliances, laminate floors, no island, black floor and white benchtop.
This is an example of a small country single-wall separate kitchen in Paris with an integrated sink, beaded inset cabinets, white cabinets, laminate benchtops, grey splashback, ceramic splashback, stainless steel appliances, laminate floors, no island, black floor and white benchtop.
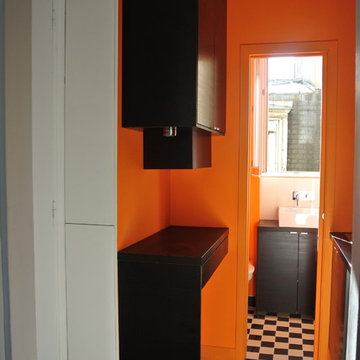
La vasque a été posée sur un meuble assorti à ceux de la cuisine... elle semble ainsi un prolongement de la cuisine, et la porte coulissante peut rester ouverte, permettant de profiter de la jolie vue sur les toits.
Sarah Hafner
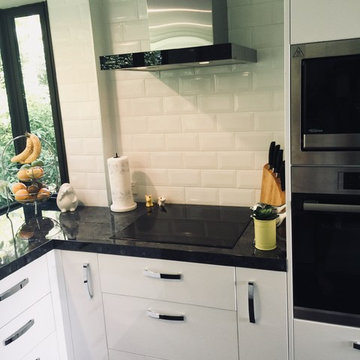
This u-shaped kitchen features Dezignatek White Gloss cabinetry and a Laminex Vulcan Stone Diamondgloss benchtop.
Inspiration for a small contemporary u-shaped separate kitchen in Christchurch with a double-bowl sink, flat-panel cabinets, white cabinets, laminate benchtops, white splashback, subway tile splashback, black appliances, ceramic floors, no island and black floor.
Inspiration for a small contemporary u-shaped separate kitchen in Christchurch with a double-bowl sink, flat-panel cabinets, white cabinets, laminate benchtops, white splashback, subway tile splashback, black appliances, ceramic floors, no island and black floor.
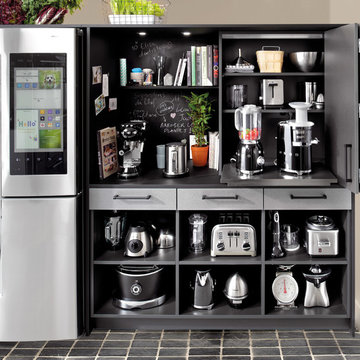
Cooking Centre
Collection Designer Line
This open plan kitchen is an open-style chef's paradise with an on-trend kitchen island and a hi-tech Nano Black compact worktop adorned with an array of household appliances.
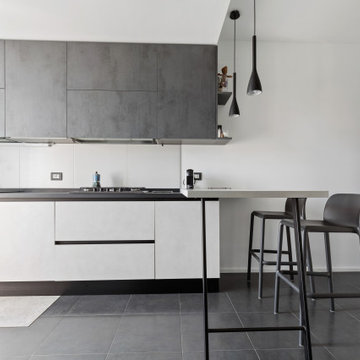
Inspiration for a mid-sized contemporary galley open plan kitchen in Milan with a single-bowl sink, flat-panel cabinets, laminate benchtops, beige splashback, porcelain splashback, porcelain floors, a peninsula, black floor, black benchtop and recessed.
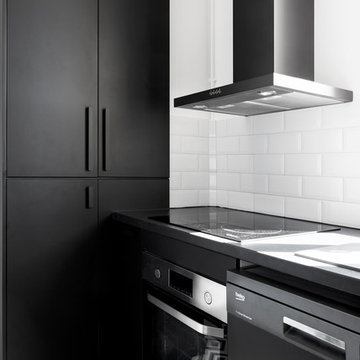
©JEM Photographe
Design ideas for a small midcentury galley open plan kitchen in Paris with an undermount sink, black cabinets, laminate benchtops, white splashback, ceramic splashback, panelled appliances, linoleum floors, black floor and black benchtop.
Design ideas for a small midcentury galley open plan kitchen in Paris with an undermount sink, black cabinets, laminate benchtops, white splashback, ceramic splashback, panelled appliances, linoleum floors, black floor and black benchtop.
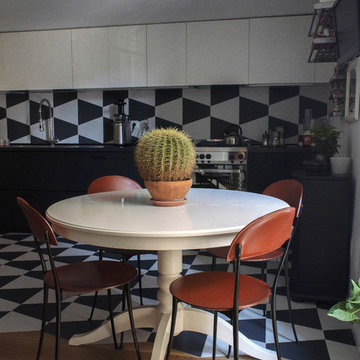
Nella cucina, la pavimentazione, in gres porcellanato, nasce dalla commistione di un prodotto industriale ed un intervento artigianale e si ispira alle forme trapezoidali dei marmi del Duomo di Napoli. Il bianco e il nero delle ceramiche e della cucina lineare (Ikea) sono in contrasto con i toni caldi del parquet, del legno delle sedute e del cuoio delle sedie Tonietta (di Enzo Mari). La scala in ferro che conduce al soppalco, preesistente, è stata ridipinta di bianco e nero, come le ringhiere che sono state semplicemente modificate eliminando i decori e lasciando l’essenziale.
Foto di Alessandra Finelli
Kitchen with Laminate Benchtops and Black Floor Design Ideas
6