Kitchen with Black Floor and Orange Floor Design Ideas
Refine by:
Budget
Sort by:Popular Today
161 - 180 of 12,533 photos
Item 1 of 3
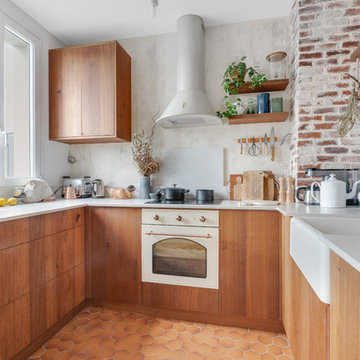
Design ideas for a mid-sized scandinavian u-shaped kitchen in Paris with quartzite benchtops, grey splashback, terra-cotta floors, orange floor, white benchtop, flat-panel cabinets, medium wood cabinets, no island, a farmhouse sink and white appliances.
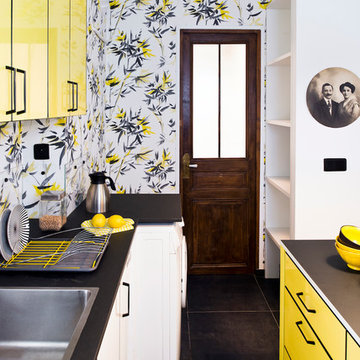
This is an example of an eclectic galley kitchen in Rennes with a drop-in sink, flat-panel cabinets, yellow cabinets, black floor and black benchtop.
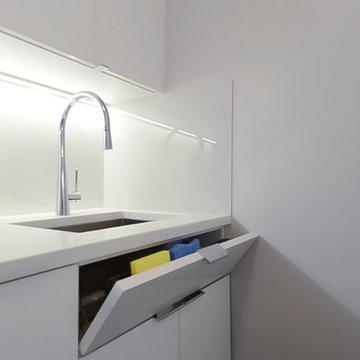
Photo of a small modern galley kitchen in New York with an undermount sink, flat-panel cabinets, white cabinets, quartzite benchtops, white splashback, stone slab splashback, panelled appliances, black floor and white benchtop.
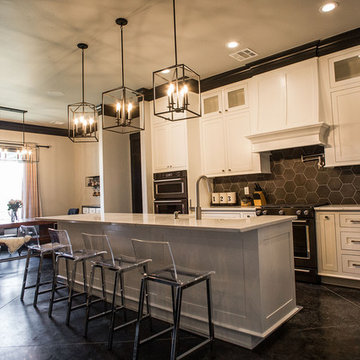
Gunnar W
Design ideas for a large modern l-shaped eat-in kitchen in Other with a farmhouse sink, shaker cabinets, white cabinets, quartzite benchtops, grey splashback, ceramic splashback, black appliances, concrete floors, with island, black floor and white benchtop.
Design ideas for a large modern l-shaped eat-in kitchen in Other with a farmhouse sink, shaker cabinets, white cabinets, quartzite benchtops, grey splashback, ceramic splashback, black appliances, concrete floors, with island, black floor and white benchtop.
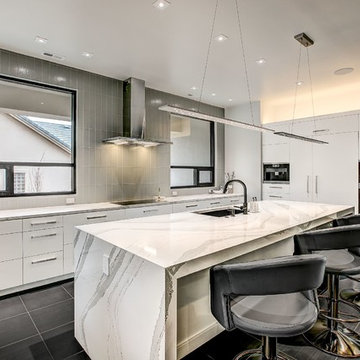
Contemporary kitchen in Denver with an undermount sink, flat-panel cabinets, white cabinets, grey splashback, black appliances, with island, black floor and white benchtop.
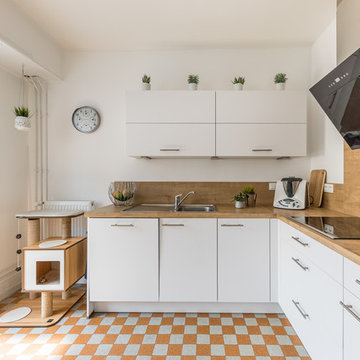
Julian Perez © 2018 Houzz
Photo of a contemporary l-shaped kitchen in Strasbourg with a drop-in sink, flat-panel cabinets, white cabinets, wood benchtops, timber splashback, black appliances, no island and orange floor.
Photo of a contemporary l-shaped kitchen in Strasbourg with a drop-in sink, flat-panel cabinets, white cabinets, wood benchtops, timber splashback, black appliances, no island and orange floor.
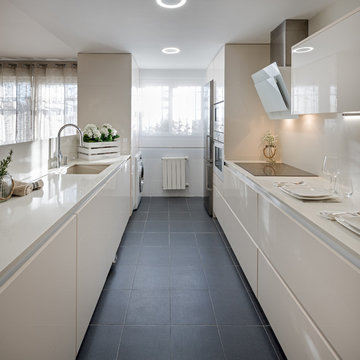
Photo of a mid-sized contemporary galley separate kitchen in Madrid with flat-panel cabinets, white cabinets, quartz benchtops, white splashback, stainless steel appliances, ceramic floors, no island, black floor and an undermount sink.
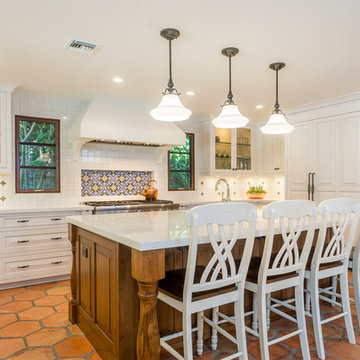
A luxe kitchen remodel with custom-paneled, fully-integrated Thermador appliances including a wine fridge and dishwasher. Glass-front cabinets create a striking barware display flanked by white raised-panel DeWils cabinets. Cambria Torquay Marble countertops are polished and contemporary. Wrought steel birdcage bar pulls and Historic Bronze pendant lights add a rustic, hand-crafted patina to the aesthetic. The medium wood on the center island and warm terracotta floor tiles ground the white walls in this contemporary Spanish design.
Photographer: Tom Clary
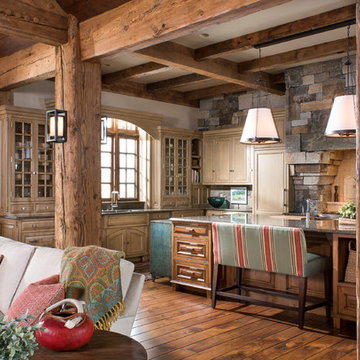
Longview Studios
Inspiration for a country l-shaped open plan kitchen in Other with glass-front cabinets, light wood cabinets, medium hardwood floors, with island and orange floor.
Inspiration for a country l-shaped open plan kitchen in Other with glass-front cabinets, light wood cabinets, medium hardwood floors, with island and orange floor.
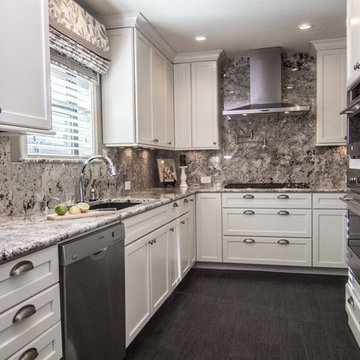
This galley kitchen was transformed with an updated white cabinet look. Charcoal gray, wood-look ceramic tile runs throughout the common space in this masculine presentation.
Thomas Mosley Photography
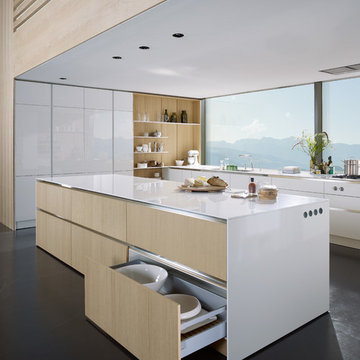
Design ideas for a large contemporary galley open plan kitchen in Munich with flat-panel cabinets, white cabinets, stainless steel benchtops, beige splashback, slate floors, with island and black floor.
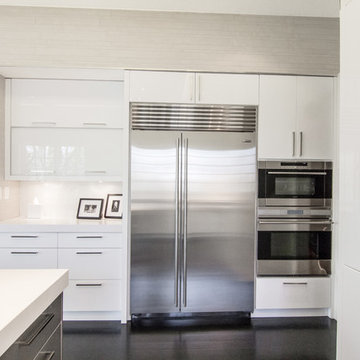
Arlington, Virginia Modern Kitchen and Bathroom
#JenniferGilmer
http://www.gilmerkitchens.com/
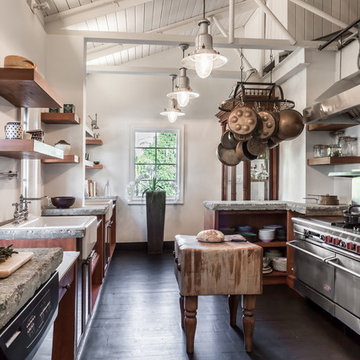
Large country galley separate kitchen in Miami with metallic splashback, dark hardwood floors, a farmhouse sink, open cabinets, medium wood cabinets, concrete benchtops, metal splashback, stainless steel appliances, with island and black floor.
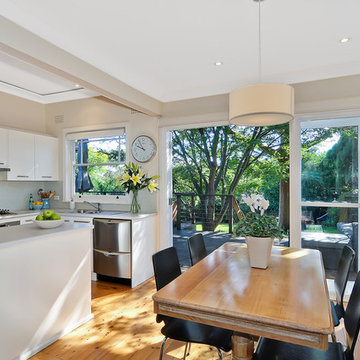
A beautiful transformation to this 1950's timber home
opened this kitchen to the rear deck and back yard through the dining room. A laundry is cleverly tucked away behind shaker style doors and new french doors encourage the outdoors in. A renovation on a tight budget created a fantastic space for this young family.
Photography by Desmond Chan, Open2View
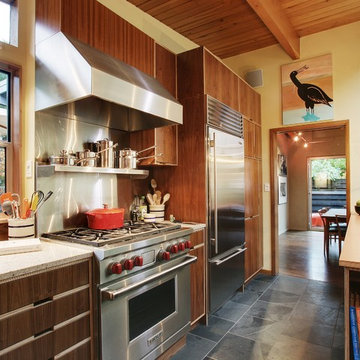
We hired Mu-2 Inc in the fall of 2011 to gut a house we purchased in Georgetown, move all of the rooms in the house around, and then put it back together again. The project started in September and we moved in just prior to Christmas that year (it's a small house, it only took 3 months). Ted and Geoff were amazing to work with. Their work ethic was high - each day they showed up at the same time (early) and they worked a full day each day until the job was complete. We obviously weren't living here at the time but all of our new neighbors were impressed with the regularity of their schedule and told us so. There was great value. Geoff and Ted handled everything from plumbing to wiring - in our house both were completely replaced - to hooking up our new washer and dryer when they arrived. And everything in between. We continue to use them on new projects here long after we moved in. This year they built us a beautiful fence - and it's an 8,000 sq foot lot - that has an awe inspiring rolling gate. I bought overly complicated gate locks on the internet and Ted and Geoff figured them out and made them work. They basically built gates to work with my locks! Currently they are building a deck off our kitchen and two sets of stairs leading down to our patio. We can't recommend them highly enough. You could call us for more details if you like.
Michael & David in Georgetown
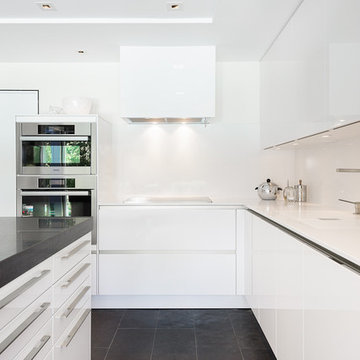
Photography Credit: Doublespace Photography
Design ideas for a mid-sized contemporary l-shaped kitchen in Ottawa with flat-panel cabinets, white cabinets, black floor, quartzite benchtops, white splashback, stainless steel appliances, slate floors and with island.
Design ideas for a mid-sized contemporary l-shaped kitchen in Ottawa with flat-panel cabinets, white cabinets, black floor, quartzite benchtops, white splashback, stainless steel appliances, slate floors and with island.

Inspiration for a large midcentury single-wall eat-in kitchen in Kansas City with an undermount sink, flat-panel cabinets, orange cabinets, quartz benchtops, multi-coloured splashback, granite splashback, black appliances, light hardwood floors, with island, black floor, white benchtop and vaulted.
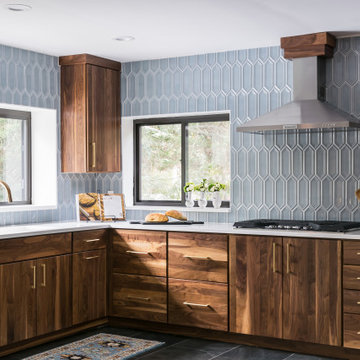
Mid-sized contemporary l-shaped eat-in kitchen in St Louis with a single-bowl sink, flat-panel cabinets, medium wood cabinets, quartz benchtops, blue splashback, porcelain splashback, stainless steel appliances, slate floors, no island, black floor and white benchtop.
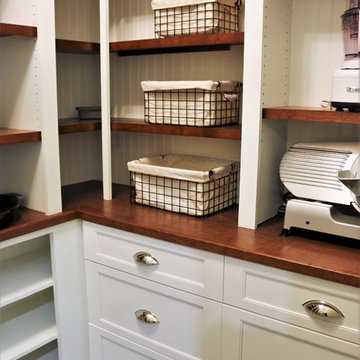
In the expanded walk-in pantry, our client decided to dress up the storage space by adding custom base cabinetry and coordinating shelving. The countertop and shelves are a rich, cherry wood. Bead-board finishes off the look and ties in with the adjacent, country kitchen.

This 1950's kitchen hindered our client's cooking and bi-weekly entertaining and was inconsistent with the home's mid-century architecture. Additional key goals were to improve function for cooking and entertaining 6 to 12 people on a regular basis. Originally with only two entry points to the kitchen (from the entry/foyer and from the dining room) the kitchen wasn’t very open to the remainder of the home, or the living room at all. The door to the carport was never used and created a conflict with seating in the breakfast area. The new plans created larger openings to both rooms, and a third entry point directly into the living room. The “peninsula” manages the sight line between the kitchen and a large, brick fireplace while still creating an “island” effect in the kitchen and allowing seating on both sides. The television was also a “must have” utilizing it to watch cooking shows while prepping food, for news while getting ready for the day, and for background when entertaining.
Meticulously designed cabinets provide ample storage and ergonomically friendly appliance placement. Cabinets were previously laid out into two L-shaped spaces. On the “top” was the cooking area with a narrow pantry (read: scarce storage) and a water heater in the corner. On the “bottom” was a single 36” refrigerator/freezer, and sink. A peninsula separated the kitchen and breakfast room, truncating the entire space. We have now a clearly defined cool storage space spanning 60” width (over 150% more storage) and have separated the ovens and cooking surface to spread out prep/clean zones. True pantry storage was added, and a massive “peninsula” keeps seating for up to 6 comfortably, while still expanding the kitchen and gaining storage. The newly designed, oversized peninsula provides plentiful space for prepping and entertaining. Walnut paneling wraps the room making the kitchen a stunning showpiece.
Kitchen with Black Floor and Orange Floor Design Ideas
9