Kitchen with Black Floor Design Ideas
Refine by:
Budget
Sort by:Popular Today
21 - 40 of 1,376 photos
Item 1 of 3
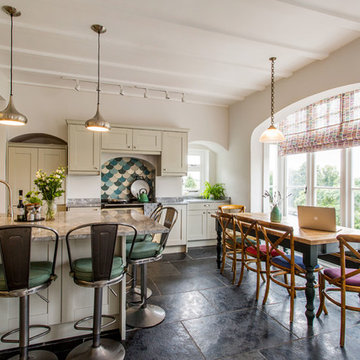
This is an example of an eclectic eat-in kitchen in Oxfordshire with a drop-in sink, beige cabinets, marble benchtops, blue splashback, ceramic floors, with island, black floor and beige benchtop.
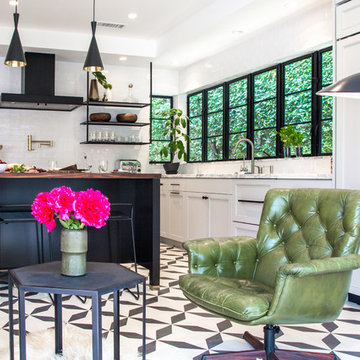
Bethany Nauert Photography
Large transitional eat-in kitchen in Los Angeles with a single-bowl sink, shaker cabinets, grey cabinets, marble benchtops, white splashback, ceramic splashback, black appliances, cement tiles, with island and black floor.
Large transitional eat-in kitchen in Los Angeles with a single-bowl sink, shaker cabinets, grey cabinets, marble benchtops, white splashback, ceramic splashback, black appliances, cement tiles, with island and black floor.
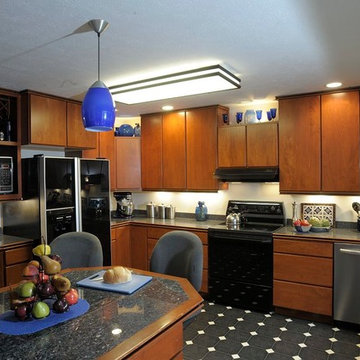
Smooth faced cabinetry is actually cherry stained maple, offering a sleek look. Maple was chosen for it's stronger and more durable qualities. Black countertops, floor, and granite countertop are highlighted with blue accents decor.
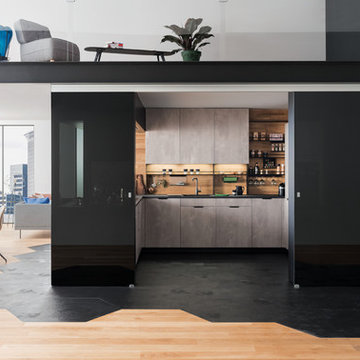
Inspiration for a modern u-shaped kitchen in Lyon with a drop-in sink, flat-panel cabinets, grey cabinets, beige splashback, timber splashback, a peninsula, black floor and black benchtop.
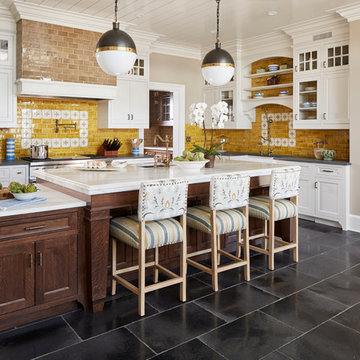
Modern Farmhouse Kitchen
Photo by Laura Moss
This is an example of a large country l-shaped kitchen in New York with a farmhouse sink, recessed-panel cabinets, grey cabinets, marble benchtops, yellow splashback, ceramic splashback, limestone floors, with island, stainless steel appliances and black floor.
This is an example of a large country l-shaped kitchen in New York with a farmhouse sink, recessed-panel cabinets, grey cabinets, marble benchtops, yellow splashback, ceramic splashback, limestone floors, with island, stainless steel appliances and black floor.
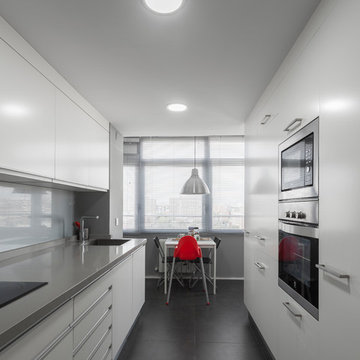
Contemporary galley separate kitchen in Valencia with a single-bowl sink, flat-panel cabinets, white cabinets, grey splashback, glass sheet splashback, black appliances, no island, black floor and grey benchtop.
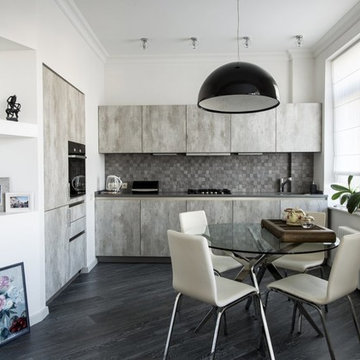
Александр Камачкин
Contemporary l-shaped open plan kitchen in Moscow with flat-panel cabinets, grey cabinets, grey splashback, black appliances, dark hardwood floors, no island, black floor, grey benchtop, a double-bowl sink, marble benchtops and mosaic tile splashback.
Contemporary l-shaped open plan kitchen in Moscow with flat-panel cabinets, grey cabinets, grey splashback, black appliances, dark hardwood floors, no island, black floor, grey benchtop, a double-bowl sink, marble benchtops and mosaic tile splashback.
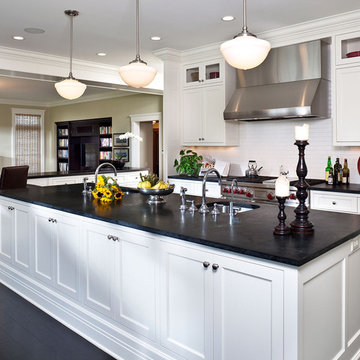
Architect: Paul Hannan of SALA Architects
Interior Designer: Talla Skogmo of Engler Skogmo Interior Design
This is an example of a large traditional l-shaped separate kitchen in Minneapolis with an undermount sink, shaker cabinets, white cabinets, soapstone benchtops, white splashback, subway tile splashback, stainless steel appliances, dark hardwood floors, with island, black floor and black benchtop.
This is an example of a large traditional l-shaped separate kitchen in Minneapolis with an undermount sink, shaker cabinets, white cabinets, soapstone benchtops, white splashback, subway tile splashback, stainless steel appliances, dark hardwood floors, with island, black floor and black benchtop.
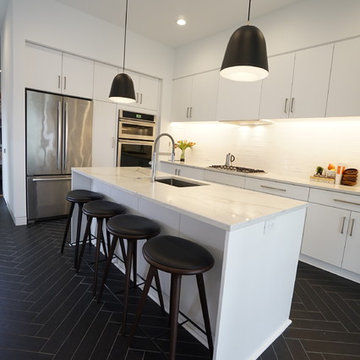
Photo of a small modern l-shaped kitchen in Richmond with an undermount sink, flat-panel cabinets, white cabinets, quartz benchtops, white splashback, ceramic splashback, stainless steel appliances, ceramic floors, with island, black floor and white benchtop.
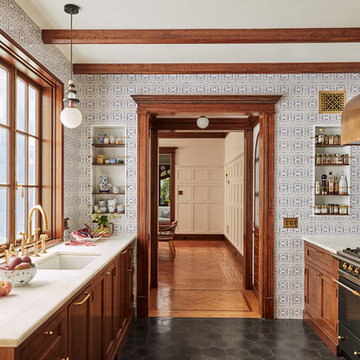
Photography by Christopher Sturnam
This is an example of a mid-sized transitional l-shaped eat-in kitchen in New York with medium wood cabinets, blue splashback, no island, black floor and white benchtop.
This is an example of a mid-sized transitional l-shaped eat-in kitchen in New York with medium wood cabinets, blue splashback, no island, black floor and white benchtop.
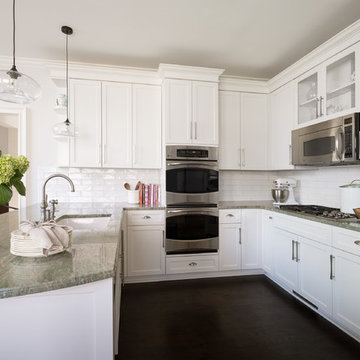
Large transitional u-shaped open plan kitchen in New York with an undermount sink, shaker cabinets, white cabinets, granite benchtops, white splashback, subway tile splashback, stainless steel appliances, a peninsula, black floor, dark hardwood floors and multi-coloured benchtop.
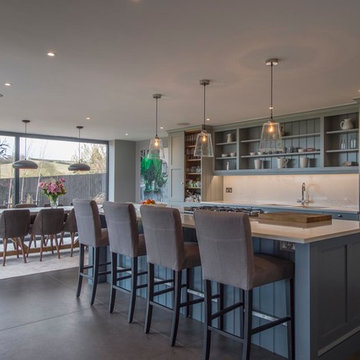
Damian James Bramley, DJB Photography
This is an example of a mid-sized traditional single-wall eat-in kitchen in Other with a double-bowl sink, beaded inset cabinets, blue cabinets, white splashback, with island and black floor.
This is an example of a mid-sized traditional single-wall eat-in kitchen in Other with a double-bowl sink, beaded inset cabinets, blue cabinets, white splashback, with island and black floor.
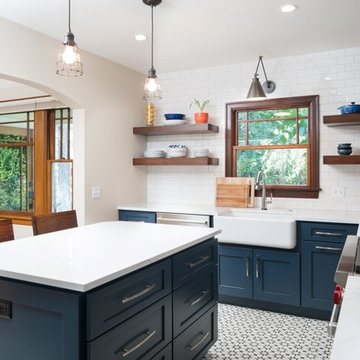
RL Miller Photography
Inspiration for a small eclectic l-shaped eat-in kitchen in Seattle with a farmhouse sink, raised-panel cabinets, blue cabinets, quartzite benchtops, white splashback, ceramic splashback, stainless steel appliances, cement tiles, with island and black floor.
Inspiration for a small eclectic l-shaped eat-in kitchen in Seattle with a farmhouse sink, raised-panel cabinets, blue cabinets, quartzite benchtops, white splashback, ceramic splashback, stainless steel appliances, cement tiles, with island and black floor.
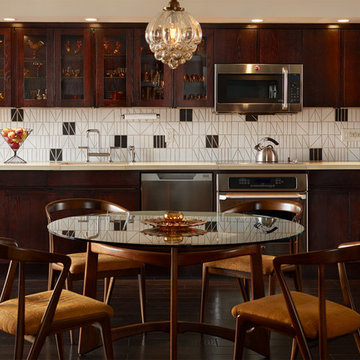
The apartment's original enclosed kitchen was demolished to make way for an openplan kitchen with cabinets that housed my client's depression-era glass collection.
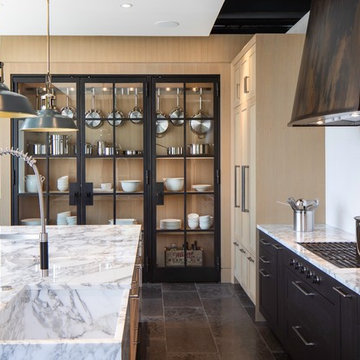
Design: Tabernash
Patina: Reclaimed
Hand build and crafted by Raw Urth Designs
Photo by : Kubilus Architectural Photography
Design ideas for a mid-sized scandinavian l-shaped eat-in kitchen in Other with an integrated sink, flat-panel cabinets, black cabinets, granite benchtops, white splashback, black appliances, with island, black floor and white benchtop.
Design ideas for a mid-sized scandinavian l-shaped eat-in kitchen in Other with an integrated sink, flat-panel cabinets, black cabinets, granite benchtops, white splashback, black appliances, with island, black floor and white benchtop.
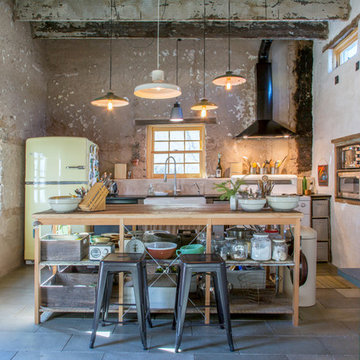
Photo: Margot Hartford © 2018 Houzz
This is an example of an eclectic galley kitchen in Other with a farmhouse sink, coloured appliances, with island and black floor.
This is an example of an eclectic galley kitchen in Other with a farmhouse sink, coloured appliances, with island and black floor.
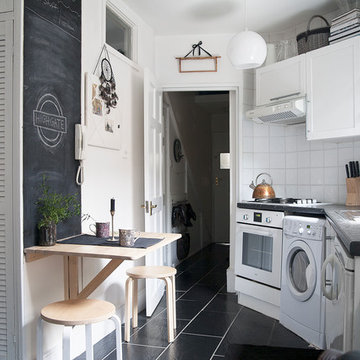
Photo of a small scandinavian single-wall kitchen in London with shaker cabinets, white cabinets, white splashback, ceramic splashback, white appliances and black floor.
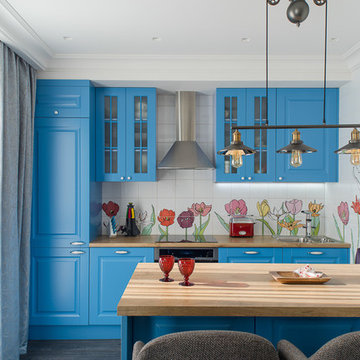
Александр Ивашутин
This is an example of a scandinavian galley open plan kitchen in Saint Petersburg with blue cabinets, laminate benchtops, dark hardwood floors, with island, stainless steel appliances, black floor, a drop-in sink, raised-panel cabinets and multi-coloured splashback.
This is an example of a scandinavian galley open plan kitchen in Saint Petersburg with blue cabinets, laminate benchtops, dark hardwood floors, with island, stainless steel appliances, black floor, a drop-in sink, raised-panel cabinets and multi-coloured splashback.
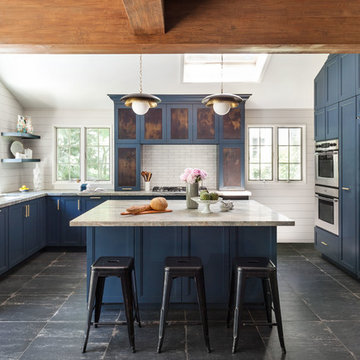
Regan Wood Photography
Inspiration for a large transitional u-shaped open plan kitchen in New York with an undermount sink, recessed-panel cabinets, blue cabinets, white splashback, subway tile splashback, panelled appliances, with island, black floor, grey benchtop, granite benchtops and cement tiles.
Inspiration for a large transitional u-shaped open plan kitchen in New York with an undermount sink, recessed-panel cabinets, blue cabinets, white splashback, subway tile splashback, panelled appliances, with island, black floor, grey benchtop, granite benchtops and cement tiles.
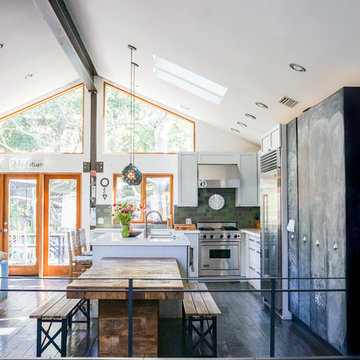
Photo: Marni Epstein-Mervis © 2018 Houzz
Photo of an industrial l-shaped open plan kitchen in Los Angeles with an undermount sink, recessed-panel cabinets, white cabinets, green splashback, stainless steel appliances, painted wood floors, with island, black floor and white benchtop.
Photo of an industrial l-shaped open plan kitchen in Los Angeles with an undermount sink, recessed-panel cabinets, white cabinets, green splashback, stainless steel appliances, painted wood floors, with island, black floor and white benchtop.
Kitchen with Black Floor Design Ideas
2