Kitchen with Black Floor Design Ideas
Refine by:
Budget
Sort by:Popular Today
381 - 400 of 9,554 photos
Item 1 of 2
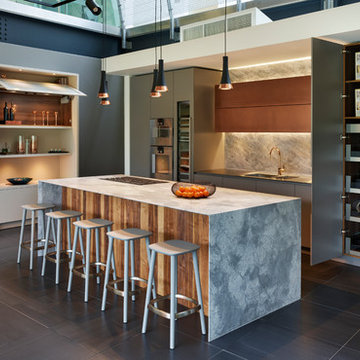
Roundhouse Urbo and Metro matt lacquer bespoke kitchen in Farrow & Ball Moles Breath, Patinated Silver and Burnished Copper with a stainless steel worktop and larder shelf in White Fantasy. Island in horizontal grain Riverwashed Walnut Ply with worktop in White Fantasy with a sharknose profile.
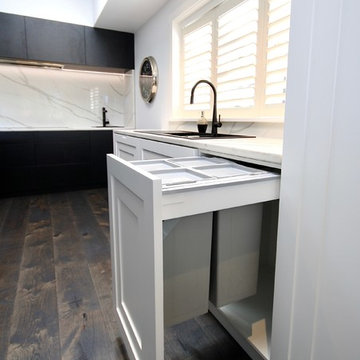
LUXE HOME.
- 2018 HIA NSW CSR Kitchen & Bathroom Award WINNER for 'Large kitchen over 20sqm'
- In house custom profiled white polyurethane doors
- Natural veneer custom profiled doors
- Smartstone ‘Petra Grigio’ 40mm with mitred edge on island bench top
- Smartstone ‘Calacatta Blanco’ 40mm thick bench top & splash back
- Custom Gold dipped Feature legs
- Walk in pantry
- Feature strip lighting
- Blum 'servo drive' hardware
- Blum 'UNO' hardware
- Blum 'Flex' hardare
- Blum 'HK' staylifts
- Appliances by: Winnings (Abey, ZIP, Fisher & Paykel, Smeg, Qasair & Leibherr)
Sheree Bounassif, Kitchens By Emanuel
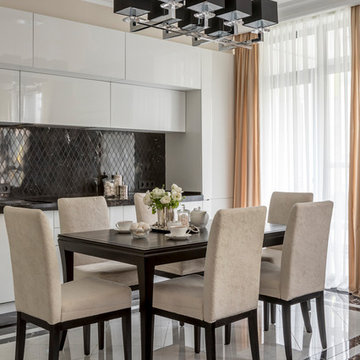
Евгений Кулибаба
Inspiration for a mid-sized transitional single-wall open plan kitchen in Moscow with flat-panel cabinets, white cabinets, marble benchtops, black splashback, marble splashback, porcelain floors, no island, black floor and black benchtop.
Inspiration for a mid-sized transitional single-wall open plan kitchen in Moscow with flat-panel cabinets, white cabinets, marble benchtops, black splashback, marble splashback, porcelain floors, no island, black floor and black benchtop.
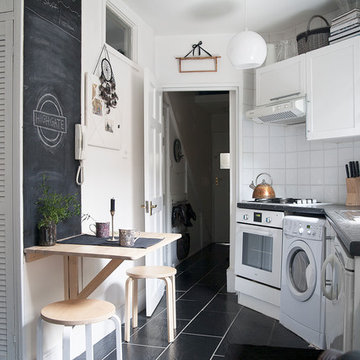
Photos by Jack Allan
Changed out light fixtures, painted doors, skirting, and cupboards. Painted chalkboard. Repurposed beehive frame for decoration.
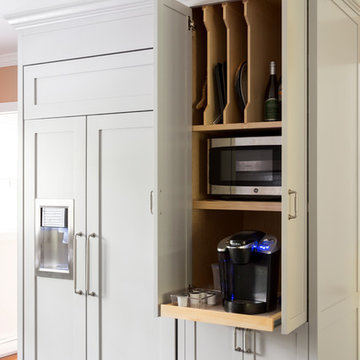
Tim Lenz
Small country u-shaped open plan kitchen in New York with a farmhouse sink, recessed-panel cabinets, grey cabinets, quartzite benchtops, white splashback, ceramic splashback, stainless steel appliances, slate floors, with island and black floor.
Small country u-shaped open plan kitchen in New York with a farmhouse sink, recessed-panel cabinets, grey cabinets, quartzite benchtops, white splashback, ceramic splashback, stainless steel appliances, slate floors, with island and black floor.
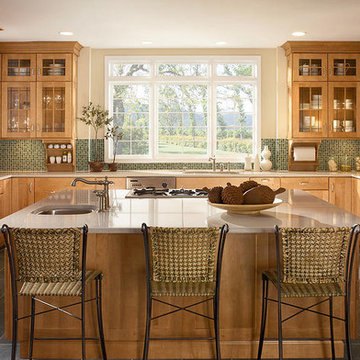
Photo of a large country u-shaped kitchen in Orlando with an undermount sink, shaker cabinets, light wood cabinets, quartzite benchtops, green splashback, glass tile splashback, stainless steel appliances, with island and black floor.
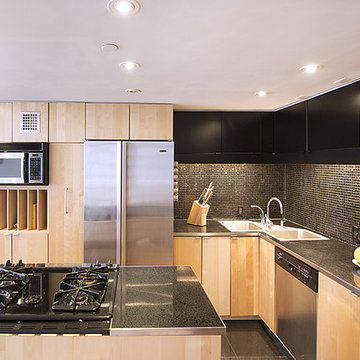
Large transitional kitchen in New York with a drop-in sink, flat-panel cabinets, light wood cabinets, black splashback, mosaic tile splashback, stainless steel appliances, marble floors, with island and black floor.

Rénovation complète d'un appartement haussmmannien de 70m2 dans le 14ème arr. de Paris. Les espaces ont été repensés pour créer une grande pièce de vie regroupant la cuisine, la salle à manger et le salon. Les espaces sont sobres et colorés. Pour optimiser les rangements et mettre en valeur les volumes, le mobilier est sur mesure, il s'intègre parfaitement au style de l'appartement haussmannien.
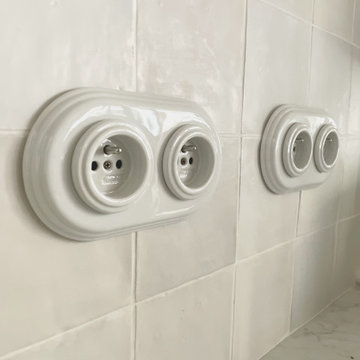
Large country u-shaped open plan kitchen in Paris with a drop-in sink, light wood cabinets, marble benchtops, white splashback, ceramic splashback, white appliances, black floor and white benchtop.
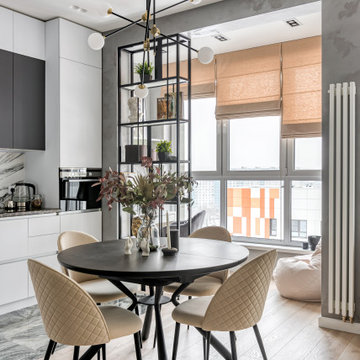
This is an example of a mid-sized scandinavian single-wall open plan kitchen in Moscow with flat-panel cabinets, porcelain floors and black floor.
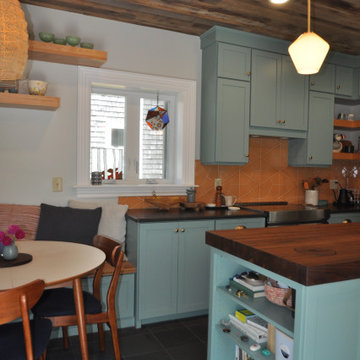
The existing white laminate cabinets, gray counter tops and stark tile flooring did not match the rich old-world trim, natural wood elements and traditional layout of this Victorian home. The new kitchen boasts custom painted cabinets in Blue Mill Springs by Benjamin Moore. We also popped color in their new half bath using Ravishing Coral by Sherwin Williams on the new custom vanity. The wood tones brought in with the walnut island top, alder floating shelves and bench seat as well as the reclaimed barn board ceiling not only contrast the intense hues of the cabinets but help to bring nature into their world. The natural slate floor, black hexagon bathroom tile and custom coral back splash tile by Fire Clay help to tie these two spaces together. Of course the new working triangle allows this growing family to congregate together with multiple tasks at hand without getting in the way of each other and the added storage allow this space to feel open and organized even though they still use the new entry door as their main access to the home. Beautiful transformation!!!!
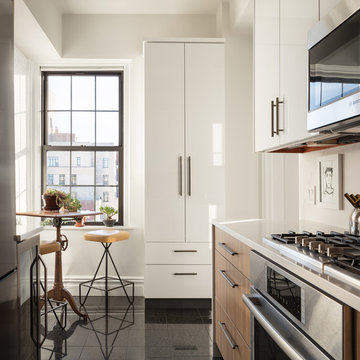
Design ideas for a small transitional u-shaped eat-in kitchen in New York with an undermount sink, flat-panel cabinets, light wood cabinets, quartz benchtops, white splashback, marble splashback, stainless steel appliances, ceramic floors, no island, black floor and grey benchtop.
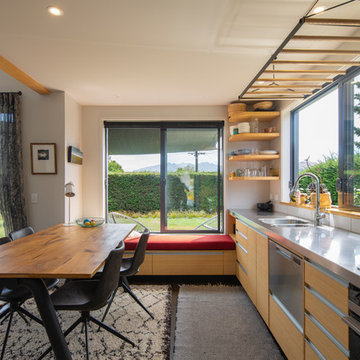
Upton St, Wanaka. Tiny House Project. Photography by Marina Mathews.
Design ideas for a contemporary single-wall eat-in kitchen in Other with an integrated sink, flat-panel cabinets, medium wood cabinets, stainless steel benchtops, white splashback, black appliances, dark hardwood floors, no island, black floor and grey benchtop.
Design ideas for a contemporary single-wall eat-in kitchen in Other with an integrated sink, flat-panel cabinets, medium wood cabinets, stainless steel benchtops, white splashback, black appliances, dark hardwood floors, no island, black floor and grey benchtop.
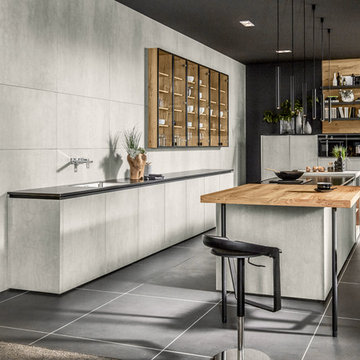
CA Keramik Perla
Design ideas for a large country galley eat-in kitchen in Other with a drop-in sink, ceramic splashback, black appliances, concrete floors, multiple islands, black floor, black benchtop, flat-panel cabinets, grey cabinets and grey splashback.
Design ideas for a large country galley eat-in kitchen in Other with a drop-in sink, ceramic splashback, black appliances, concrete floors, multiple islands, black floor, black benchtop, flat-panel cabinets, grey cabinets and grey splashback.
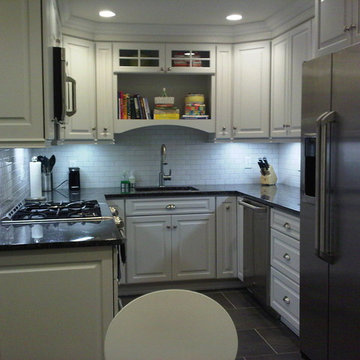
Photo of a small traditional u-shaped eat-in kitchen in New York with an undermount sink, raised-panel cabinets, white cabinets, white splashback, ceramic splashback, stainless steel appliances, porcelain floors, no island, black floor, granite benchtops and black benchtop.
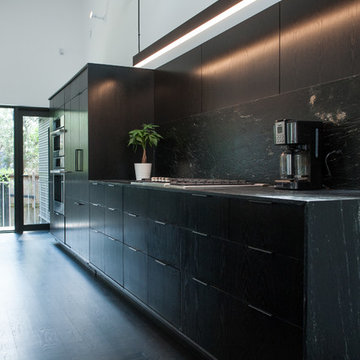
Design ideas for a mid-sized modern galley eat-in kitchen in Houston with an undermount sink, flat-panel cabinets, black cabinets, soapstone benchtops, black splashback, stone slab splashback, panelled appliances, dark hardwood floors, multiple islands, black floor and black benchtop.
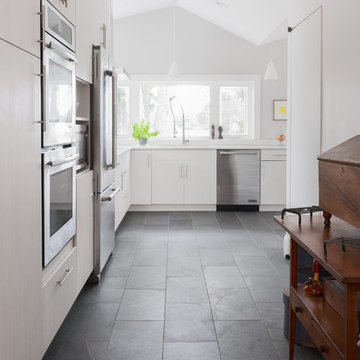
Inspiration for a mid-sized modern u-shaped eat-in kitchen in Boston with a double-bowl sink, flat-panel cabinets, white cabinets, marble benchtops, white splashback, marble splashback, stainless steel appliances, slate floors, no island and black floor.
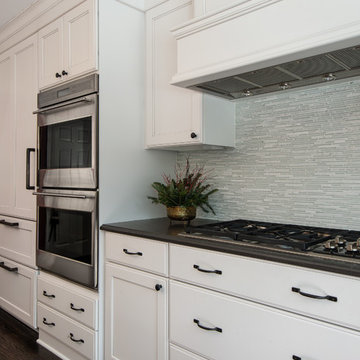
On April 22, 2013, MainStreet Design Build began a 6-month construction project that ended November 1, 2013 with a beautiful 655 square foot addition off the rear of this client's home. The addition included this gorgeous custom kitchen, a large mudroom with a locker for everyone in the house, a brand new laundry room and 3rd car garage. As part of the renovation, a 2nd floor closet was also converted into a full bathroom, attached to a child’s bedroom; the formal living room and dining room were opened up to one another with custom columns that coordinated with existing columns in the family room and kitchen; and the front entry stairwell received a complete re-design.
KateBenjamin Photography
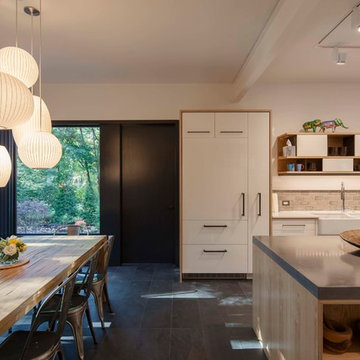
To create a kitchen with sleek lines but keep costs in check, we chose standard cabinet frames and added custom high-gloss, white lacquered facing, Baltic birch raw plywood edging, and oak veneer.
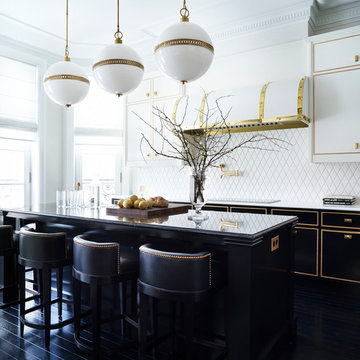
This is an example of a traditional kitchen in Moscow with white splashback, with island and black floor.
Kitchen with Black Floor Design Ideas
20