Kitchen with Black Splashback and Beige Benchtop Design Ideas
Refine by:
Budget
Sort by:Popular Today
121 - 140 of 595 photos
Item 1 of 3
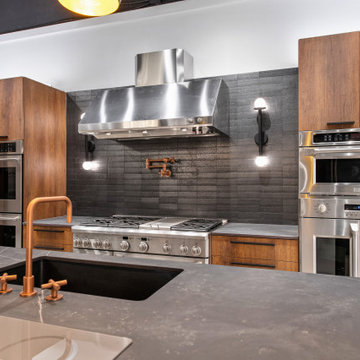
Our Austin studio designed this live cooking display at the North Austin Ferguson showroom and selected the sleek hardware and tiles.
---
Project designed by Sara Barney’s Austin interior design studio BANDD DESIGN. They serve the entire Austin area and its surrounding towns, with an emphasis on Round Rock, Lake Travis, West Lake Hills, and Tarrytown.
For more about BANDD DESIGN, click here: https://bandddesign.com/
To learn more about this project, click here: https://bandddesign.com/hardware-tiles-kitchen-austin/
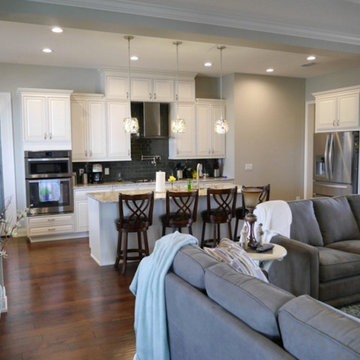
Inspiration for a mid-sized transitional galley eat-in kitchen in Tampa with an undermount sink, raised-panel cabinets, white cabinets, granite benchtops, black splashback, subway tile splashback, stainless steel appliances, dark hardwood floors, with island, brown floor and beige benchtop.
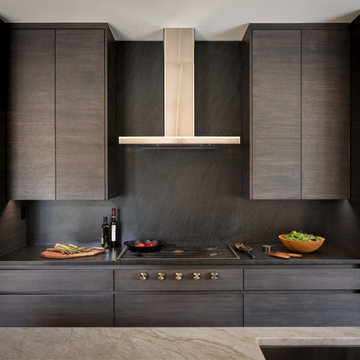
Large contemporary single-wall eat-in kitchen in Denver with flat-panel cabinets, dark wood cabinets, black splashback, light hardwood floors, with island, beige floor and beige benchtop.
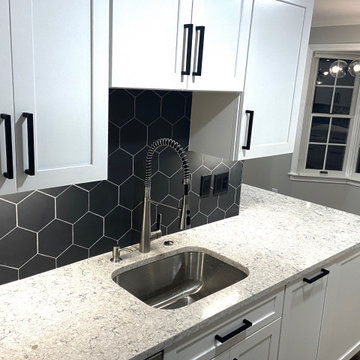
This luxury town house was completely renovated from what once was an outdated home to a sophisticated living space! We replaced all kitchen cabinets, counters, appliances, and hardware. Flooring, lightning fixtures (including adding more recessed lights), and paint were done though out the space. Our inspiration came from the hexagon backsplash tile. We carried the hexagon shape throughout the first floor in the half bath mirror, the dining chandelier and even replacing old closet door pulls with matte black hexagons!
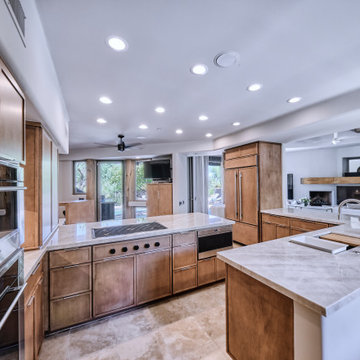
Large contemporary l-shaped eat-in kitchen in Phoenix with an undermount sink, flat-panel cabinets, medium wood cabinets, quartzite benchtops, black splashback, ceramic splashback, stainless steel appliances, travertine floors, with island, beige floor and beige benchtop.
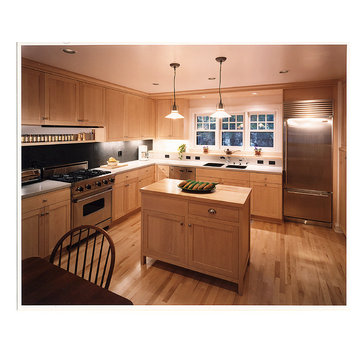
Zane Williams Photography
Inspiration for a mid-sized traditional l-shaped eat-in kitchen with shaker cabinets, light wood cabinets, black splashback, stainless steel appliances, light hardwood floors, with island, a double-bowl sink, brown floor and beige benchtop.
Inspiration for a mid-sized traditional l-shaped eat-in kitchen with shaker cabinets, light wood cabinets, black splashback, stainless steel appliances, light hardwood floors, with island, a double-bowl sink, brown floor and beige benchtop.
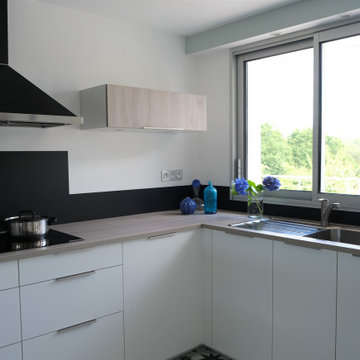
Design ideas for a large beach style u-shaped separate kitchen in Other with a drop-in sink, flat-panel cabinets, white cabinets, laminate benchtops, black splashback, glass sheet splashback, white appliances, ceramic floors, multi-coloured floor and beige benchtop.
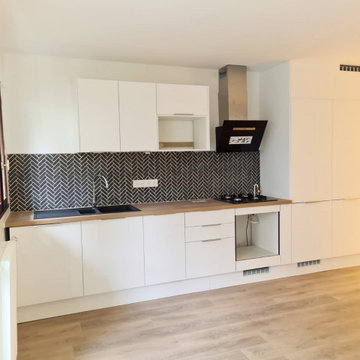
Cuisine blanche de la marque HOWDENS avec une belle crédence en marbre noir en pose chevron.
Une colonne technique et une colonne frigo le tout qui se fond parfaitement au mur pour une cuisine ouverte sur le salon.
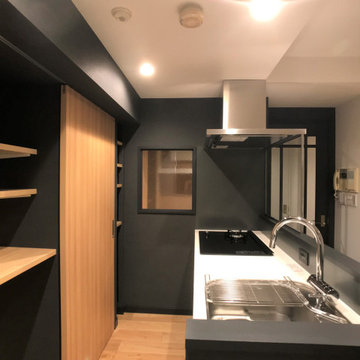
Design ideas for a small modern single-wall open plan kitchen in Other with an undermount sink, flat-panel cabinets, medium wood cabinets, solid surface benchtops, black splashback, black appliances, medium hardwood floors, no island, beige floor and beige benchtop.
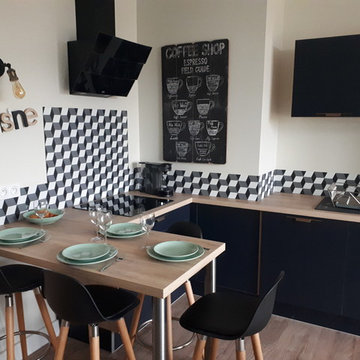
Rénovation totale d'un appartement de 110m2 à Montauban : objectif créer une 4ème chambre pour une colocation de 4 personnes.
Cuisine toute équipée, création d'une 2ème salle de bain, conservation des placards de rangement de l'entrée pour les 4 colocataires, création d'une buanderie avec lave linge sèche linge, appartement climatisé, TV, lave vaisselle, 2 salles de bain
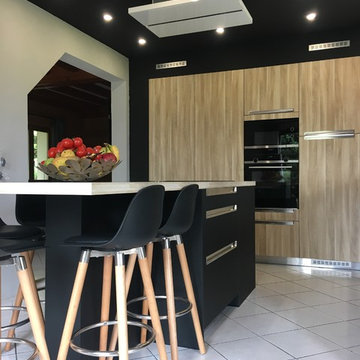
Design ideas for a mid-sized modern l-shaped eat-in kitchen in Lyon with a single-bowl sink, beaded inset cabinets, black cabinets, wood benchtops, black splashback, timber splashback, black appliances, cement tiles, with island, grey floor and beige benchtop.
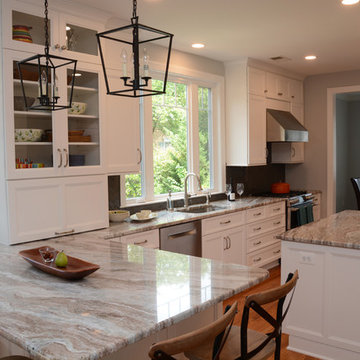
This kitchen features Brighton Cabinetry for their kitchen with Monroe Flat doors and Maple Lace finish. The countertops are Brown Fantasy granite.
Design ideas for a large transitional l-shaped separate kitchen in DC Metro with an undermount sink, recessed-panel cabinets, white cabinets, granite benchtops, black splashback, stainless steel appliances, light hardwood floors, with island, brown floor and beige benchtop.
Design ideas for a large transitional l-shaped separate kitchen in DC Metro with an undermount sink, recessed-panel cabinets, white cabinets, granite benchtops, black splashback, stainless steel appliances, light hardwood floors, with island, brown floor and beige benchtop.
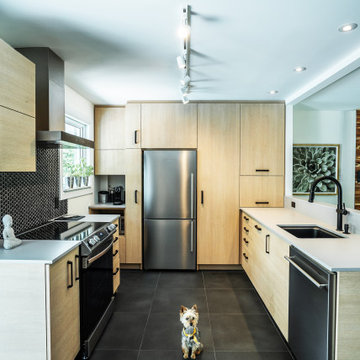
Inspiration for a small modern u-shaped open plan kitchen in Montreal with an undermount sink, flat-panel cabinets, light wood cabinets, quartzite benchtops, black splashback, porcelain splashback, stainless steel appliances, porcelain floors, a peninsula, black floor and beige benchtop.
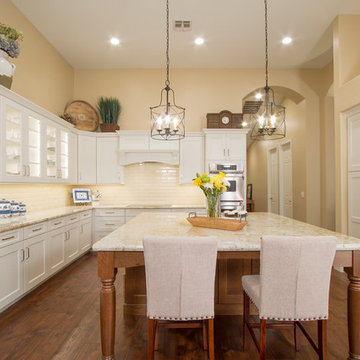
Connor Contracting, Tauble Photography
Photo of a large transitional u-shaped kitchen in Phoenix with a double-bowl sink, shaker cabinets, white cabinets, granite benchtops, black splashback, ceramic splashback, stainless steel appliances, medium hardwood floors, with island, brown floor and beige benchtop.
Photo of a large transitional u-shaped kitchen in Phoenix with a double-bowl sink, shaker cabinets, white cabinets, granite benchtops, black splashback, ceramic splashback, stainless steel appliances, medium hardwood floors, with island, brown floor and beige benchtop.
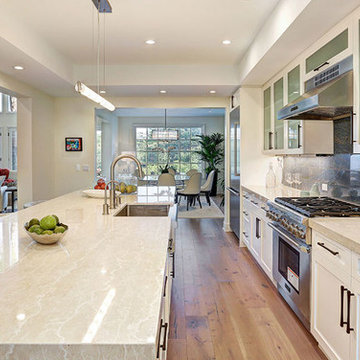
Design ideas for a large transitional u-shaped eat-in kitchen in Los Angeles with a single-bowl sink, shaker cabinets, white cabinets, quartzite benchtops, black splashback, stone tile splashback, stainless steel appliances, medium hardwood floors, with island, brown floor and beige benchtop.
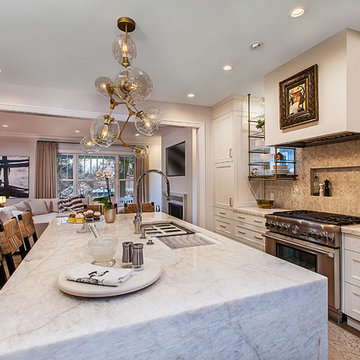
Sharon Kory Interiors
Location: Birmingham, MI, USA
This was a complete re-design of the spaces in the home to create better flow. The craft room now sits where the kitchen was and the library is now the kitchen. We added loads of storage for a busy family with 4 children. We used Sunbrella fabrics on the seating, quartzite in the kitchen and European hand scraped floors for easy use and maintenance.
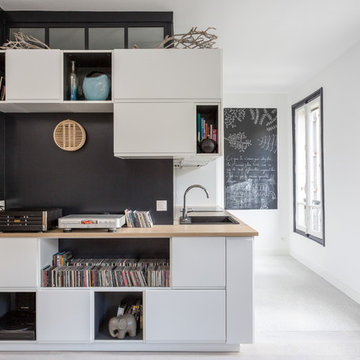
STEPHANE VASCO
Photo of a mid-sized modern single-wall open plan kitchen in Paris with wood benchtops, a drop-in sink, flat-panel cabinets, white cabinets, black splashback, slate splashback, black appliances, vinyl floors, no island, grey floor and beige benchtop.
Photo of a mid-sized modern single-wall open plan kitchen in Paris with wood benchtops, a drop-in sink, flat-panel cabinets, white cabinets, black splashback, slate splashback, black appliances, vinyl floors, no island, grey floor and beige benchtop.
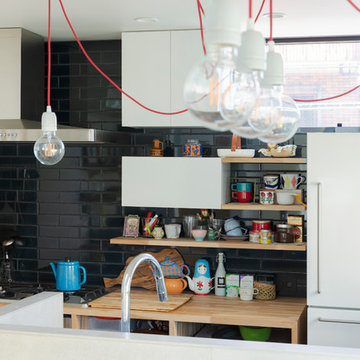
Photo by:Brian Sawazaki Photography
Photo of a small eclectic galley eat-in kitchen in Tokyo with an undermount sink, white cabinets, wood benchtops, ceramic splashback, coloured appliances, light hardwood floors, beige floor, beige benchtop and black splashback.
Photo of a small eclectic galley eat-in kitchen in Tokyo with an undermount sink, white cabinets, wood benchtops, ceramic splashback, coloured appliances, light hardwood floors, beige floor, beige benchtop and black splashback.
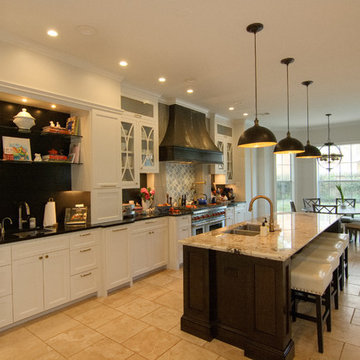
Photo of a large transitional u-shaped eat-in kitchen in Houston with a double-bowl sink, glass-front cabinets, white cabinets, onyx benchtops, black splashback, stone slab splashback, stainless steel appliances, travertine floors, with island and beige benchtop.
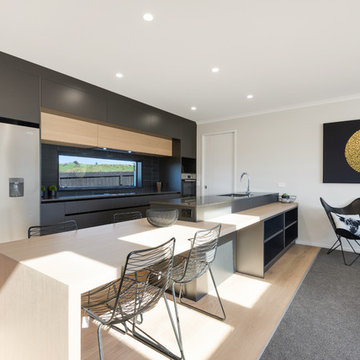
Design ideas for a beach style galley open plan kitchen in Auckland with an undermount sink, flat-panel cabinets, grey cabinets, wood benchtops, black splashback, stainless steel appliances, light hardwood floors, with island, beige floor and beige benchtop.
Kitchen with Black Splashback and Beige Benchtop Design Ideas
7