Kitchen with Black Splashback and Beige Benchtop Design Ideas
Refine by:
Budget
Sort by:Popular Today
1 - 20 of 595 photos
Item 1 of 3

Photo of a transitional galley kitchen in Brisbane with a double-bowl sink, shaker cabinets, white cabinets, black splashback, subway tile splashback, stainless steel appliances, medium hardwood floors, with island, brown floor and beige benchtop.
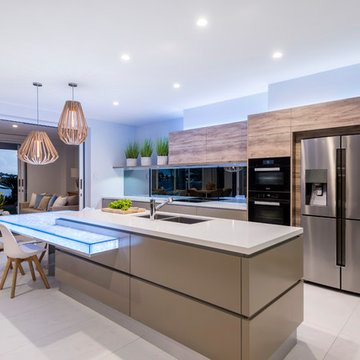
Large contemporary galley open plan kitchen in Brisbane with a double-bowl sink, flat-panel cabinets, cement tiles, with island, beige floor, beige benchtop, medium wood cabinets, black splashback and stainless steel appliances.
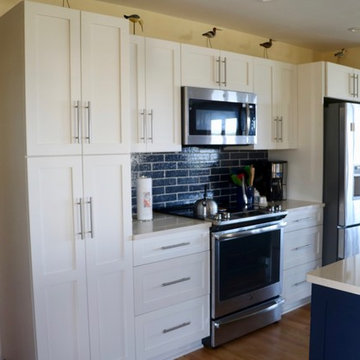
Michele Darden
This is an example of a mid-sized beach style single-wall eat-in kitchen in Other with an undermount sink, shaker cabinets, white cabinets, quartz benchtops, black splashback, subway tile splashback, stainless steel appliances, light hardwood floors, with island, brown floor and beige benchtop.
This is an example of a mid-sized beach style single-wall eat-in kitchen in Other with an undermount sink, shaker cabinets, white cabinets, quartz benchtops, black splashback, subway tile splashback, stainless steel appliances, light hardwood floors, with island, brown floor and beige benchtop.

Photo of a large contemporary u-shaped open plan kitchen in Paris with an undermount sink, flat-panel cabinets, black cabinets, wood benchtops, black splashback, marble splashback, black appliances, ceramic floors, a peninsula, grey floor and beige benchtop.

Rooted in a blend of tradition and modernity, this family home harmonizes rich design with personal narrative, offering solace and gathering for family and friends alike.
The expansive kitchen features a spacious island with elegant seating, perfect for gatherings. Statement lighting and a picturesque outdoor view elevate culinary experiences here to new heights.
Project by Texas' Urbanology Designs. Their North Richland Hills-based interior design studio serves Dallas, Highland Park, University Park, Fort Worth, and upscale clients nationwide.
For more about Urbanology Designs see here:
https://www.urbanologydesigns.com/
To learn more about this project, see here: https://www.urbanologydesigns.com/luxury-earthen-inspired-home-dallas

Inspiration for a galley open plan kitchen in Tokyo Suburbs with ceramic floors, black floor, wallpaper, a drop-in sink, flat-panel cabinets, grey cabinets, concrete benchtops, black splashback, mosaic tile splashback, black appliances, with island and beige benchtop.
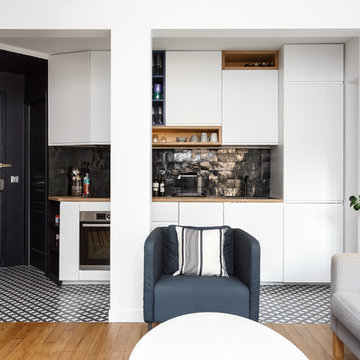
Stéphane Vasco
Photo of a small modern single-wall open plan kitchen in Paris with a drop-in sink, flat-panel cabinets, white cabinets, wood benchtops, black splashback, terra-cotta splashback, stainless steel appliances, cement tiles, no island, multi-coloured floor and beige benchtop.
Photo of a small modern single-wall open plan kitchen in Paris with a drop-in sink, flat-panel cabinets, white cabinets, wood benchtops, black splashback, terra-cotta splashback, stainless steel appliances, cement tiles, no island, multi-coloured floor and beige benchtop.

В гостиной в обеденной зоне нам необходимо было организовать посадку для всех членов семьи, обеденная группа состоит из стола длиной 2.4 метра и восьми стульев. Чтобы композиция не выглядела массивно, мы использовали мебель с плавными формами, напоминающими природные. Обтекаемые линии стульев Calligaris в обивке цвета серой гальки гармонируют со светильниками Flamingo от Vibia, а керамическая поверхность столешницы перекликается с фактурой каменного шпона на стене.
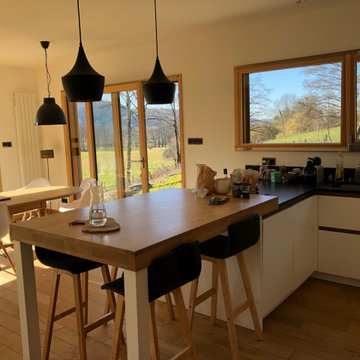
Cuisine moderne chêne massif et blanc mat.
Meuble bas avec façade laqué blanc mat sans poignée , passe main en chêne massif.
Plan de travail en granit noir effet cuir. Partie table avec Plateau chêne massif, épaisseur 100mm.
Mur d'armoires en chêne massif vieilli à la main.
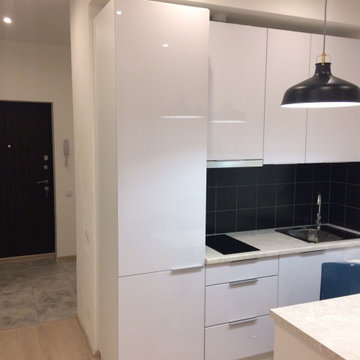
Inspiration for a small scandinavian single-wall open plan kitchen in Saint Petersburg with a drop-in sink, flat-panel cabinets, white cabinets, laminate benchtops, black splashback, ceramic splashback, panelled appliances, laminate floors, a peninsula, beige floor and beige benchtop.
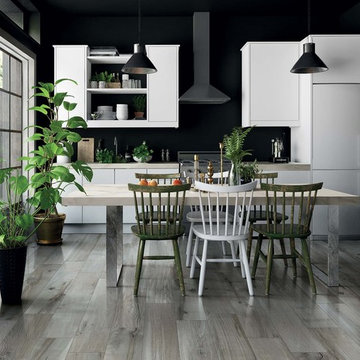
Cucina e sala da pranzo che abbina mobili bianchi a pavimento effetto legno, finitura lucida.
This is an example of a small scandinavian single-wall open plan kitchen with white cabinets, black splashback, porcelain floors, brown floor and beige benchtop.
This is an example of a small scandinavian single-wall open plan kitchen with white cabinets, black splashback, porcelain floors, brown floor and beige benchtop.
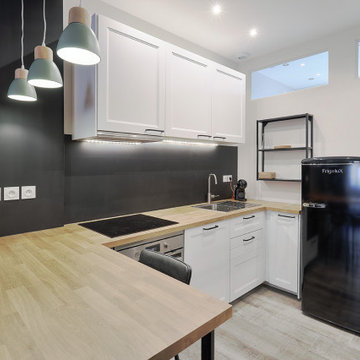
Small tropical l-shaped open plan kitchen in Other with a single-bowl sink, beaded inset cabinets, white cabinets, laminate benchtops, black splashback, black appliances, laminate floors, a peninsula, beige floor and beige benchtop.

English⬇️ RU⬇️
To start the design of the two-story apartment with a terrace, we held a meeting with the client to understand their preferences and requirements regarding style, color scheme, and room functionality. Based on this information, we developed the design concept, including room layouts and interior details.
After the design project was approved, we proceeded with the renovation of the apartment. This stage involved various tasks, such as demolishing old partitions, preparing wall and floor surfaces, as well as installing ceilings and floors.
The procurement of tiles was a crucial step in the process. We assisted the client in selecting the appropriate materials, considering their style and budget. Subsequently, the tiles were installed in the bathrooms and kitchen.
Custom-built furniture and kitchen cabinets were also designed to align with the overall design and the client's functional needs. We collaborated with furniture manufacturers to produce and install them on-site.
As for the ceiling-mounted audio speakers, they were part of the audio-visual system integrated into the apartment's design. With the help of professionals, we installed the speakers in the ceiling to complement the interior aesthetics and provide excellent sound quality.
As a result of these efforts, the apartment with a terrace was transformed to meet the client's design, functionality, and comfort requirements.
---------------
Для начала дизайна двухэтажной квартиры с террасой мы провели встречу с клиентом, чтобы понять его пожелания и предпочтения по стилю, цветовой гамме и функциональности помещений. На основе этой информации, мы разработали концепцию дизайна, включая планировку помещений и внутренние детали.
После утверждения дизайн-проекта мы приступили к ремонту квартиры. Этот этап включал в себя множество действий, таких как снос старых перегородок, подготовку поверхности стен и полов, а также монтаж потолков и полов.
Закупка плитки была одним из важных шагов. Мы помогли клиенту выбрать подходящий материал, учитывая его стиль и бюджет. После этого была проведена установка плитки в ванных комнатах и на кухне.
Встраиваемая мебель и кухонные шкафы также были разработаны с учетом дизайна и функциональных потребностей клиента. Мы сотрудничали с производителями мебели, чтобы изготовить и установить их на месте.
Что касается музыкальных колонок в потолке, это часть аудио-визуальной системы, которую мы интегрировали в дизайн квартиры. С помощью профессионалов мы установили колонки в потолке так, чтобы они соответствовали эстетике интерьера и обеспечивали хорошее звучание.
В результате всех усилий, квартира с террасой была преобразована с учетом дизайна, функциональности и удобства для клиента.
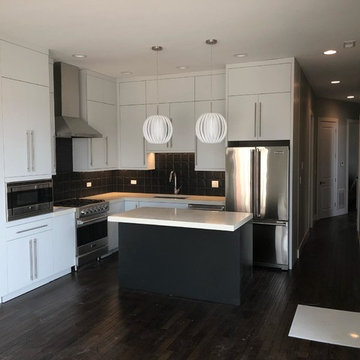
Mid-sized modern l-shaped separate kitchen in Chicago with an undermount sink, flat-panel cabinets, white cabinets, quartz benchtops, black splashback, ceramic splashback, black appliances, dark hardwood floors, with island, brown floor and beige benchtop.

This is an example of a mid-sized traditional galley kitchen in Austin with an undermount sink, flat-panel cabinets, medium wood cabinets, granite benchtops, black splashback, porcelain splashback, panelled appliances, vinyl floors, multiple islands, beige floor, beige benchtop and coffered.
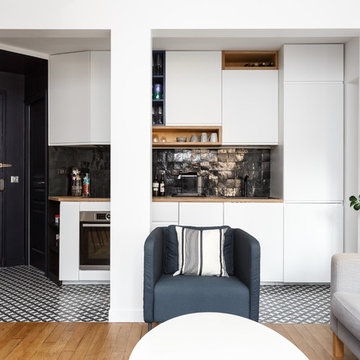
Design ideas for a small contemporary single-wall open plan kitchen in Paris with a single-bowl sink, flat-panel cabinets, white cabinets, wood benchtops, black splashback, terra-cotta splashback, stainless steel appliances, cement tiles, no island, black floor and beige benchtop.
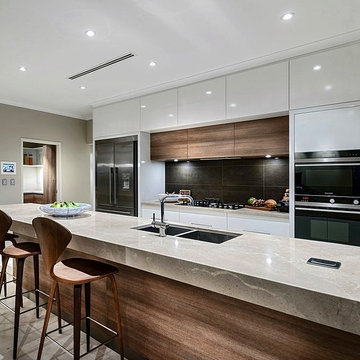
Photo of a modern galley open plan kitchen in San Francisco with a double-bowl sink, flat-panel cabinets, white cabinets, black splashback, stainless steel appliances, with island and beige benchtop.
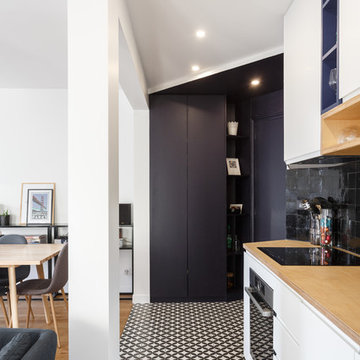
Stéphane Vasco
Photo of a small modern single-wall open plan kitchen in Paris with a drop-in sink, flat-panel cabinets, white cabinets, wood benchtops, black splashback, terra-cotta splashback, stainless steel appliances, cement tiles, no island, multi-coloured floor and beige benchtop.
Photo of a small modern single-wall open plan kitchen in Paris with a drop-in sink, flat-panel cabinets, white cabinets, wood benchtops, black splashback, terra-cotta splashback, stainless steel appliances, cement tiles, no island, multi-coloured floor and beige benchtop.
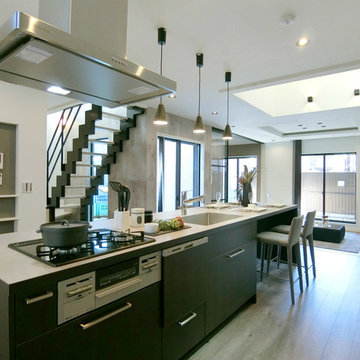
Inspiration for a modern single-wall open plan kitchen in Osaka with an undermount sink, beaded inset cabinets, black cabinets, black splashback, stainless steel appliances, with island, beige floor and beige benchtop.
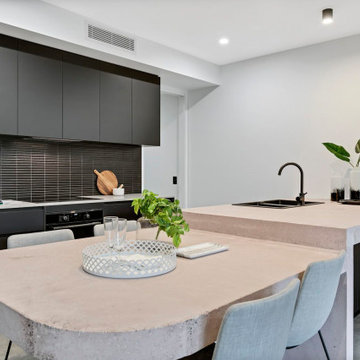
Design ideas for a contemporary kitchen in Sunshine Coast with a double-bowl sink, flat-panel cabinets, black cabinets, black splashback, matchstick tile splashback, black appliances, a peninsula, grey floor and beige benchtop.
Kitchen with Black Splashback and Beige Benchtop Design Ideas
1