Kitchen with Black Splashback and Beige Floor Design Ideas
Refine by:
Budget
Sort by:Popular Today
121 - 140 of 3,912 photos
Item 1 of 3
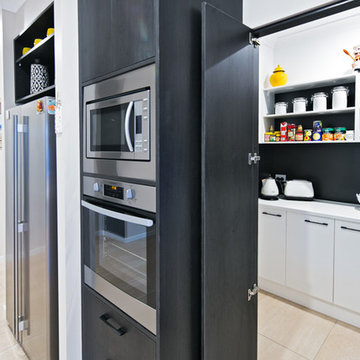
A complete surprise behind double doors is this monochromatic skullery with so much storage your main kitchen will never be messy.
Photo of a large modern u-shaped kitchen pantry in Brisbane with porcelain splashback, porcelain floors, beige floor, white benchtop, white cabinets, laminate benchtops and black splashback.
Photo of a large modern u-shaped kitchen pantry in Brisbane with porcelain splashback, porcelain floors, beige floor, white benchtop, white cabinets, laminate benchtops and black splashback.
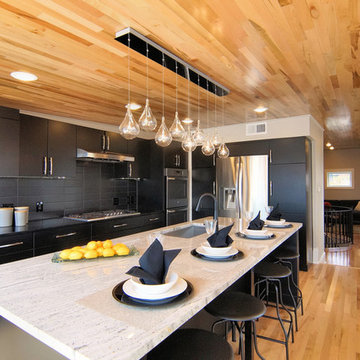
Mid-sized contemporary single-wall eat-in kitchen in Cincinnati with a single-bowl sink, flat-panel cabinets, black cabinets, marble benchtops, black splashback, subway tile splashback, stainless steel appliances, light hardwood floors, with island and beige floor.
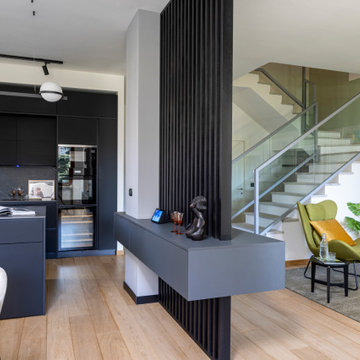
Mid-sized modern galley open plan kitchen in Turin with an undermount sink, flat-panel cabinets, black cabinets, solid surface benchtops, black splashback, porcelain splashback, black appliances, light hardwood floors, with island, beige floor and black benchtop.
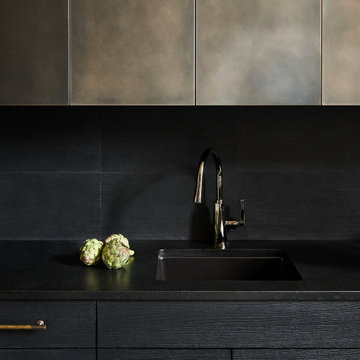
This project was a gut renovation of a loft on Park Ave. South in Manhattan – it’s the personal residence of Andrew Petronio, partner at KA Design Group. Bilotta Senior Designer, Jeff Eakley, has worked with KA Design for 20 years. When it was time for Andrew to do his own kitchen, working with Jeff was a natural choice to bring it to life. Andrew wanted a modern, industrial, European-inspired aesthetic throughout his NYC loft. The allotted kitchen space wasn’t very big; it had to be designed in such a way that it was compact, yet functional, to allow for both plenty of storage and dining. Having an island look out over the living room would be too heavy in the space; instead they opted for a bar height table and added a second tier of cabinets for extra storage above the walls, accessible from the black-lacquer rolling library ladder. The dark finishes were selected to separate the kitchen from the rest of the vibrant, art-filled living area – a mix of dark textured wood and a contrasting smooth metal, all custom-made in Bilotta Collection Cabinetry. The base cabinets and refrigerator section are a horizontal-grained rift cut white oak with an Ebony stain and a wire-brushed finish. The wall cabinets are the focal point – stainless steel with a dark patina that brings out black and gold hues, picked up again in the blackened, brushed gold decorative hardware from H. Theophile. The countertops by Eastern Stone are a smooth Black Absolute; the backsplash is a black textured limestone from Artistic Tile that mimics the finish of the base cabinets. The far corner is all mirrored, elongating the room. They opted for the all black Bertazzoni range and wood appliance panels for a clean, uninterrupted run of cabinets.
Designer: Jeff Eakley with Andrew Petronio partner at KA Design Group. Photographer: Stefan Radtke
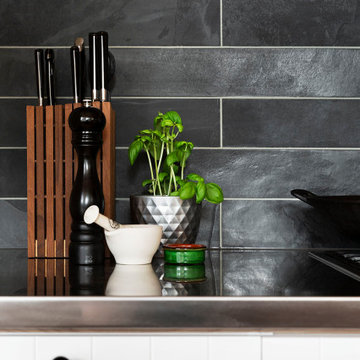
Details of slate as splash back, the material found on the island bench and bathroom tying spaces together
Design ideas for a large traditional single-wall open plan kitchen in Auckland with a drop-in sink, flat-panel cabinets, white cabinets, black splashback, slate splashback, stainless steel appliances, light hardwood floors, with island, beige floor, black benchtop and vaulted.
Design ideas for a large traditional single-wall open plan kitchen in Auckland with a drop-in sink, flat-panel cabinets, white cabinets, black splashback, slate splashback, stainless steel appliances, light hardwood floors, with island, beige floor, black benchtop and vaulted.
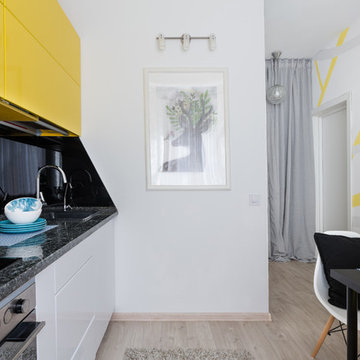
Фотографы: Екатерина Титенко, Анна Чернышова, дизайнер: Александра Сафронова
Inspiration for a small single-wall eat-in kitchen in Saint Petersburg with a drop-in sink, flat-panel cabinets, yellow cabinets, solid surface benchtops, black splashback, glass sheet splashback, stainless steel appliances, laminate floors, no island, beige floor and black benchtop.
Inspiration for a small single-wall eat-in kitchen in Saint Petersburg with a drop-in sink, flat-panel cabinets, yellow cabinets, solid surface benchtops, black splashback, glass sheet splashback, stainless steel appliances, laminate floors, no island, beige floor and black benchtop.
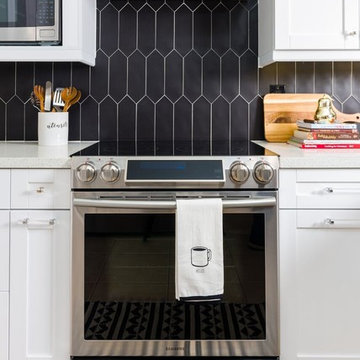
RMStudio
Inspiration for a mid-sized contemporary l-shaped separate kitchen in Other with a drop-in sink, shaker cabinets, white cabinets, quartz benchtops, black splashback, ceramic splashback, stainless steel appliances, porcelain floors, with island, beige floor and white benchtop.
Inspiration for a mid-sized contemporary l-shaped separate kitchen in Other with a drop-in sink, shaker cabinets, white cabinets, quartz benchtops, black splashback, ceramic splashback, stainless steel appliances, porcelain floors, with island, beige floor and white benchtop.

Интерьер построен на балансе функциональности и эстетики.
Мы использовали практичные и износостойкие материалы, при этом визуально отражающие концепцию интерьера. На полу в зонах общего пользования – керамогранит крупного формата, 80х160см с фактурой бетона, на стенах декоративная штукатурка в нейтральном светло-сером оттенке с приятной мягкой фактурой микроцемента.
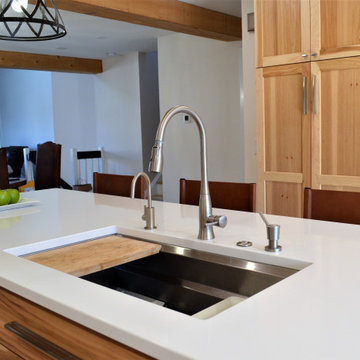
Mid-sized country single-wall open plan kitchen in New York with a single-bowl sink, shaker cabinets, light wood cabinets, quartzite benchtops, black splashback, ceramic splashback, stainless steel appliances, light hardwood floors, with island, beige floor, white benchtop and wood.
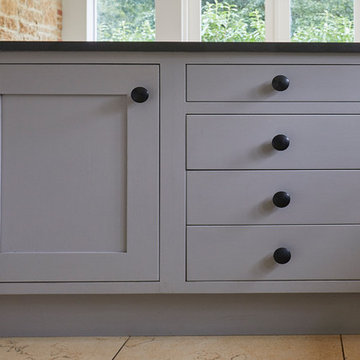
Photographed by Carica Media
Design ideas for a large traditional u-shaped eat-in kitchen in Surrey with a double-bowl sink, shaker cabinets, grey cabinets, granite benchtops, black splashback, stone slab splashback, stainless steel appliances, travertine floors, no island, beige floor and black benchtop.
Design ideas for a large traditional u-shaped eat-in kitchen in Surrey with a double-bowl sink, shaker cabinets, grey cabinets, granite benchtops, black splashback, stone slab splashback, stainless steel appliances, travertine floors, no island, beige floor and black benchtop.
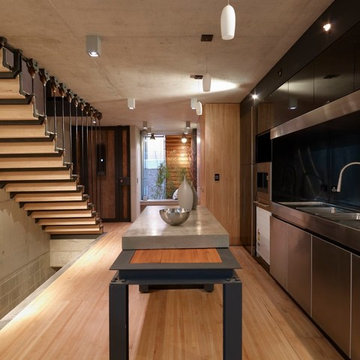
Brett Boardman
A bespoke steel and timber dining table slides out from under a concrete island bench to create a flexible space. Stainless steel was used to create a unique set of cabinets, benchtop and splashback, framed by gloss black cabinetry on the sides and top.
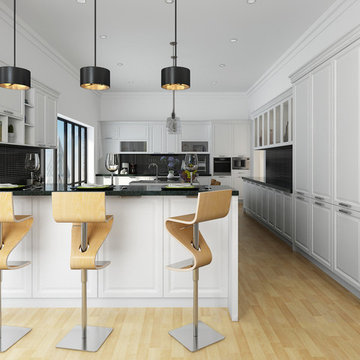
The whole kitchen divides into three part: preparation area, cooking area and small dining area. Raised door profile is elegant, traditional and timeless which is popular in European markets. The multi-dimensional door detailing set this look apart with great distinction.
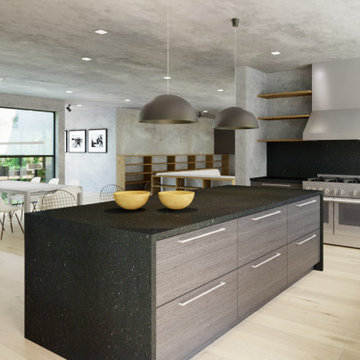
Inspiration for a large contemporary u-shaped open plan kitchen in Austin with flat-panel cabinets, grey cabinets, quartz benchtops, black splashback, engineered quartz splashback, stainless steel appliances, light hardwood floors, with island, beige floor and black benchtop.
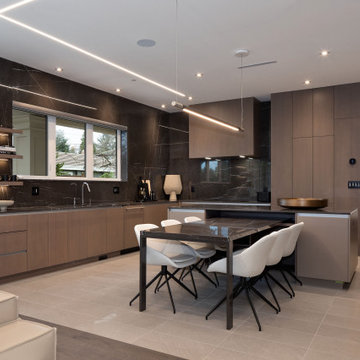
Expansive modern l-shaped open plan kitchen in Vancouver with a single-bowl sink, flat-panel cabinets, beige cabinets, marble benchtops, black splashback, engineered quartz splashback, stainless steel appliances, porcelain floors, with island, beige floor and brown benchtop.
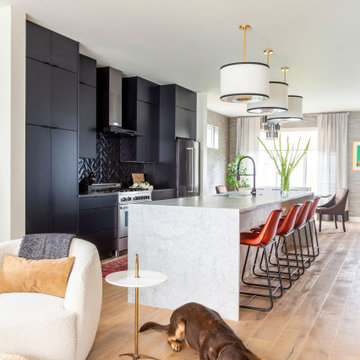
This is an example of a mid-sized transitional galley open plan kitchen in Denver with an undermount sink, flat-panel cabinets, black cabinets, marble benchtops, black splashback, ceramic splashback, black appliances, medium hardwood floors, with island, beige floor and white benchtop.
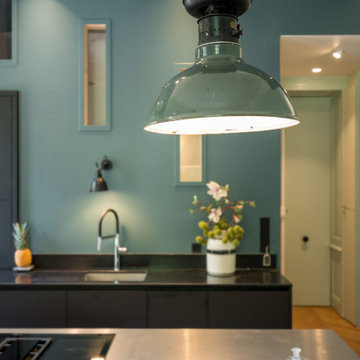
Comment imaginer une cuisine sans denaturer l'esprit d'une maison hausmanienne ?
Une alliance d'objets ecclectiques qui mettent en scène l'espace: lampes à pétrol de 1904 se combinent aisement à la plaque à induction avec hotte integrée.
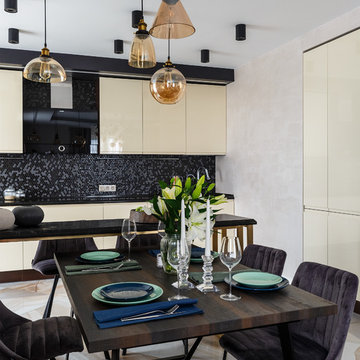
Photo of a mid-sized contemporary single-wall eat-in kitchen in Moscow with a single-bowl sink, flat-panel cabinets, beige cabinets, solid surface benchtops, black splashback, mosaic tile splashback, black appliances, porcelain floors, no island, beige floor and black benchtop.
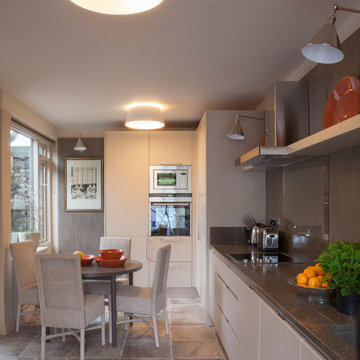
Design ideas for a transitional l-shaped eat-in kitchen in Dublin with an undermount sink, flat-panel cabinets, beige cabinets, black splashback, stainless steel appliances, no island, beige floor and black benchtop.
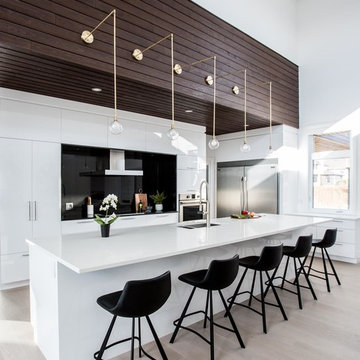
Design ideas for a contemporary kitchen in Montreal with an undermount sink, flat-panel cabinets, black splashback, glass sheet splashback, stainless steel appliances, light hardwood floors, with island and beige floor.
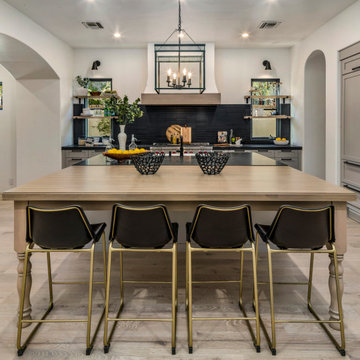
Photo of a large contemporary l-shaped open plan kitchen in Phoenix with shaker cabinets, grey cabinets, black splashback, stainless steel appliances, light hardwood floors, with island, beige floor, black benchtop and ceramic splashback.
Kitchen with Black Splashback and Beige Floor Design Ideas
7