Kitchen with Black Splashback and Beige Floor Design Ideas
Refine by:
Budget
Sort by:Popular Today
161 - 180 of 3,912 photos
Item 1 of 3
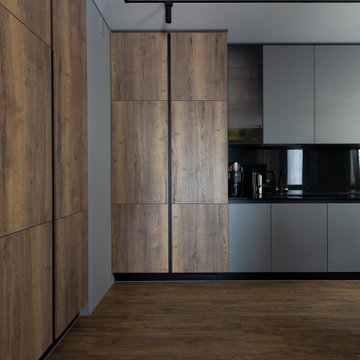
This is an example of a large contemporary single-wall eat-in kitchen in Saint Petersburg with a single-bowl sink, flat-panel cabinets, grey cabinets, quartz benchtops, black splashback, porcelain splashback, black appliances, medium hardwood floors, no island, beige floor and black benchtop.
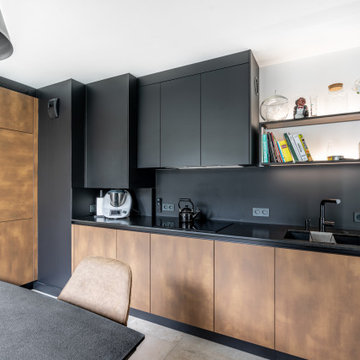
Photo of a mid-sized contemporary u-shaped separate kitchen in Nantes with an undermount sink, flat-panel cabinets, dark wood cabinets, granite benchtops, black splashback, granite splashback, black appliances, ceramic floors, no island, beige floor and black benchtop.
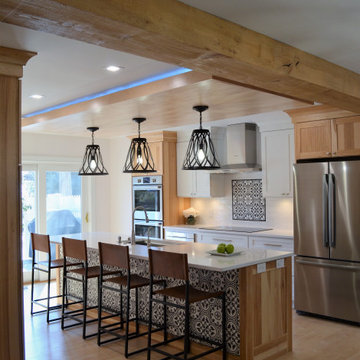
Design ideas for a mid-sized country single-wall open plan kitchen in New York with a single-bowl sink, shaker cabinets, light wood cabinets, quartzite benchtops, black splashback, ceramic splashback, stainless steel appliances, light hardwood floors, with island, beige floor, white benchtop and wood.
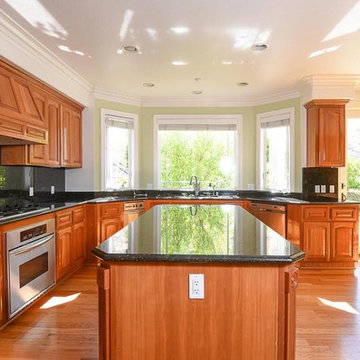
Large traditional u-shaped eat-in kitchen in San Francisco with a triple-bowl sink, raised-panel cabinets, medium wood cabinets, granite benchtops, black splashback, stone slab splashback, stainless steel appliances, with island, black benchtop, light hardwood floors and beige floor.
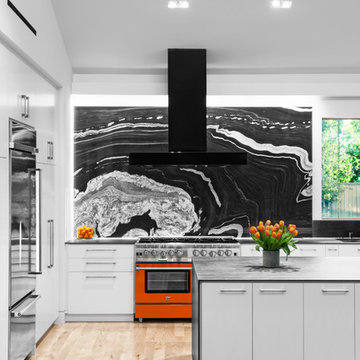
Juliana Franco
Design ideas for a contemporary l-shaped kitchen in Houston with flat-panel cabinets, white cabinets, black splashback, coloured appliances, light hardwood floors, with island and beige floor.
Design ideas for a contemporary l-shaped kitchen in Houston with flat-panel cabinets, white cabinets, black splashback, coloured appliances, light hardwood floors, with island and beige floor.

The brief for this kitchen was to update the customers existing kitchen, to create a more contemporary seamless design with clean lines.
The client wanted the space to be modern, but still homely and warm which was achieved with the cashmere coloured units and wood veneer doors to the larder style pantry unit.
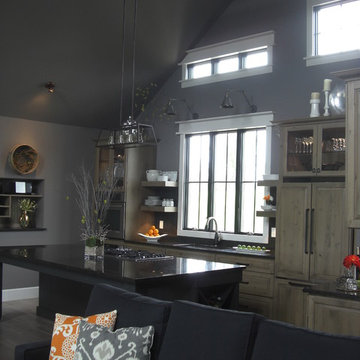
Mid-sized country l-shaped eat-in kitchen in Chicago with an undermount sink, raised-panel cabinets, light wood cabinets, granite benchtops, black splashback, glass tile splashback, panelled appliances, medium hardwood floors, with island, beige floor and black benchtop.
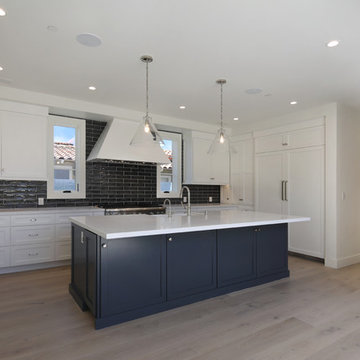
This is an example of a large contemporary l-shaped open plan kitchen in Orange County with a farmhouse sink, shaker cabinets, white cabinets, quartz benchtops, black splashback, subway tile splashback, panelled appliances, light hardwood floors, with island, beige floor and white benchtop.
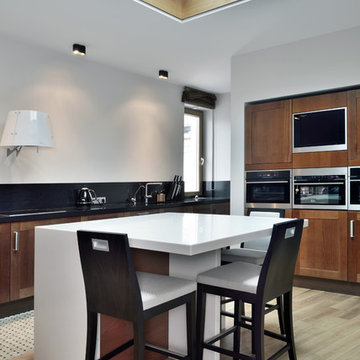
Небольшая кухня в квартире с зенитный фонарем на потолке на последнем этаже здания
Design ideas for a mid-sized contemporary u-shaped eat-in kitchen in Moscow with light hardwood floors, with island, beige floor, recessed-panel cabinets, medium wood cabinets, black splashback, stainless steel appliances, black benchtop and an undermount sink.
Design ideas for a mid-sized contemporary u-shaped eat-in kitchen in Moscow with light hardwood floors, with island, beige floor, recessed-panel cabinets, medium wood cabinets, black splashback, stainless steel appliances, black benchtop and an undermount sink.
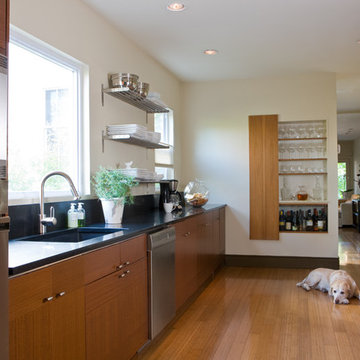
Small modern galley separate kitchen in Bridgeport with an undermount sink, flat-panel cabinets, medium wood cabinets, granite benchtops, black splashback, stone slab splashback, stainless steel appliances, bamboo floors, no island, beige floor and black benchtop.
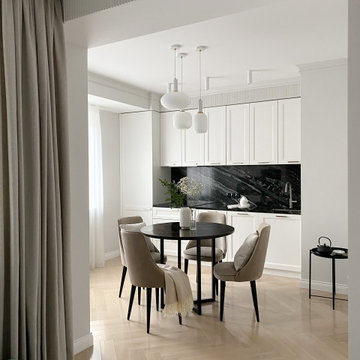
Трехкомнатная квартира на Мичуринском проспекте в Москве.
Стиль - современная классика. На полу инженерная доска Coswic; мрамор, оставшийся от прежнего ремонта. На стенах краска. Двери, встроенная мебель московских фабрик.
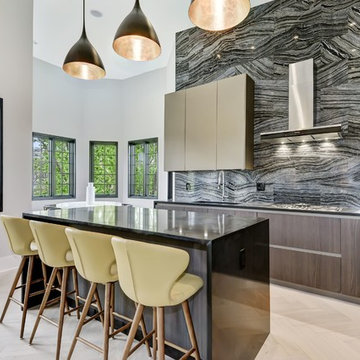
WAY kitchen in New York Elm and Cappuccino Matte Lacquer
Design ideas for a large contemporary eat-in kitchen in DC Metro with flat-panel cabinets, dark wood cabinets, quartz benchtops, black splashback, stone slab splashback, light hardwood floors, with island, a single-bowl sink and beige floor.
Design ideas for a large contemporary eat-in kitchen in DC Metro with flat-panel cabinets, dark wood cabinets, quartz benchtops, black splashback, stone slab splashback, light hardwood floors, with island, a single-bowl sink and beige floor.
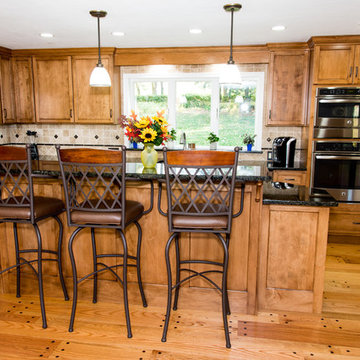
Mid-sized traditional galley eat-in kitchen in Philadelphia with an undermount sink, flat-panel cabinets, brown cabinets, granite benchtops, black splashback, stone tile splashback, stainless steel appliances, light hardwood floors, with island and beige floor.
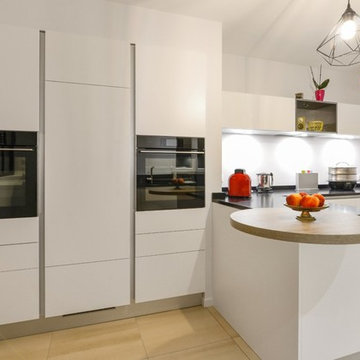
Transformation d'une cuisine ouverte en cuisine fermée plus fonctionnelle avec un esprit verrière
Design ideas for a large transitional galley separate kitchen in Angers with an undermount sink, flat-panel cabinets, white cabinets, granite benchtops, black splashback, black appliances, ceramic floors, a peninsula, beige floor and black benchtop.
Design ideas for a large transitional galley separate kitchen in Angers with an undermount sink, flat-panel cabinets, white cabinets, granite benchtops, black splashback, black appliances, ceramic floors, a peninsula, beige floor and black benchtop.
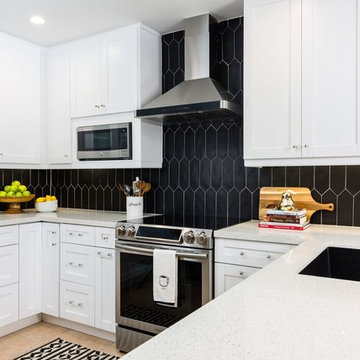
RMStudio
Photo of a mid-sized contemporary l-shaped separate kitchen in Other with a drop-in sink, shaker cabinets, white cabinets, quartz benchtops, black splashback, ceramic splashback, stainless steel appliances, porcelain floors, with island, beige floor and white benchtop.
Photo of a mid-sized contemporary l-shaped separate kitchen in Other with a drop-in sink, shaker cabinets, white cabinets, quartz benchtops, black splashback, ceramic splashback, stainless steel appliances, porcelain floors, with island, beige floor and white benchtop.
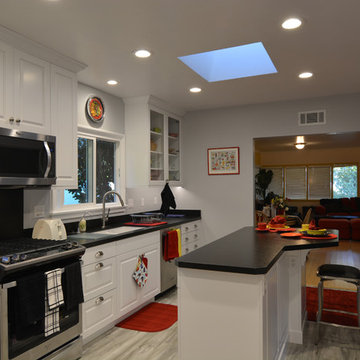
This older home was broken up into many small rooms including a cramped kitchen. San Luis Kitchen opened up the floor plan -- doubling the size of the kitchen and creating large openings into the adjacent dining and living areas. Black counters, white cabinets, and grayn walls are set offf by decorative splashes of red -- making a kitchen where the family wants to gather.
San Luis Kitchen Co.
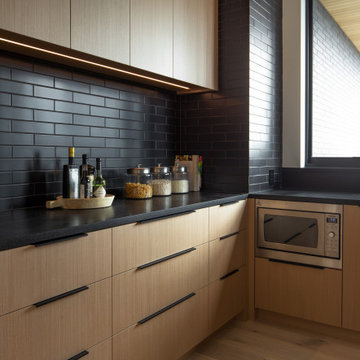
Photo of a large contemporary u-shaped kitchen pantry in Vancouver with a farmhouse sink, shaker cabinets, light wood cabinets, granite benchtops, black splashback, subway tile splashback, panelled appliances, light hardwood floors, with island, beige floor and black benchtop.
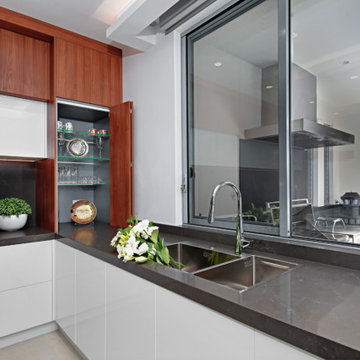
The kitchen is in a beautifully newly constructed multi-level luxury home
The clients brief was a design where spaces have an architectural design flow to maintain a stylistic integrity
Glossy and luxurious surfaces with Minimalist, sleek, modern appearance defines the kitchen
All state of art appliances are used here
All drawers and Inner drawers purposely designed to provide maximum convenience as well as a striking visual appeal.
Recessed led down lights under all wall cabinets to add dramatic indirect lighting and ambience
Optimum use of space has led to cabinets till ceiling height with 2 level access all by electronic servo drive opening
Integrated fridges and freezer along with matching doors leading to scullery form part of a minimalistic wall complementing the symmetry and clean lines of the kitchen
All components in the design from the beginning were desired to be elements of modernity that infused a touch of natural feel by lavish use of Marble and neutral colour tones contrasted with rich timber grain provides to create Interest.
The complete kitchen is in flush doors with no handles and all push to open servo opening for wall cabinets
The cleverly concealed pantry has ample space with a second sink and dishwasher along with a large area for small appliances storage on benchtop
The center island piece is intended to reflect a strong style making it an architectural sculpture in the middle of this large room, thus perfectly zoning the kitchen from the formal spaces.
The 2 level Island is perfect for entertaining and adds to the dramatic transition between spaces. Simple lines often lead to surprising visual patterns, which gradually build rhythm.
New York marble backlit makes it a stunning Centre piece offset by led lighting throughout.
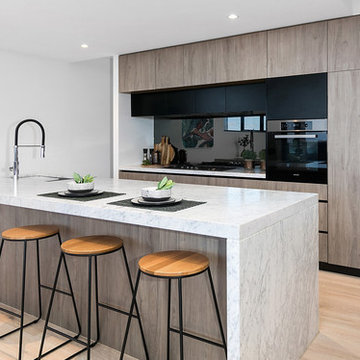
Mid-sized transitional galley open plan kitchen in Sydney with an undermount sink, flat-panel cabinets, medium wood cabinets, marble benchtops, black splashback, glass sheet splashback, light hardwood floors, with island, beige floor and white benchtop.
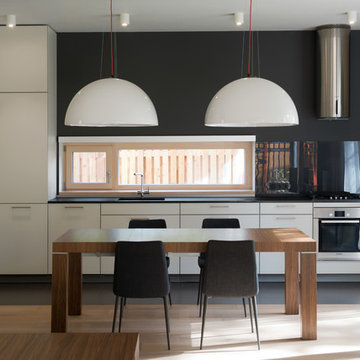
Кухня-столовая в интерьере загородного дома. Фасады кухни из сатинированного стекла. Фартук - декоративная штукатурка темно-серого цвета (почти черная) у варочной поверхности закрыта закалённым стеклом. Подвесные светильники полусферы освещают обеденный стол. Пол - инженерная доска из дуба.
Архитекторы: Сергей Гикало, Александр Купцов, Антон Федулов
Фото: Илья Иванов
Kitchen with Black Splashback and Beige Floor Design Ideas
9