Kitchen with Black Splashback and Black Floor Design Ideas
Refine by:
Budget
Sort by:Popular Today
101 - 120 of 1,075 photos
Item 1 of 3
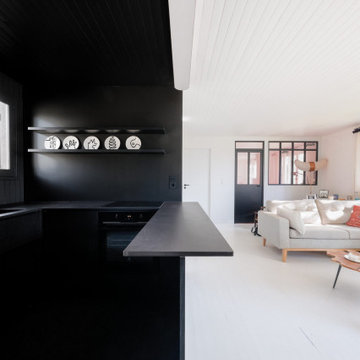
La cuisine est agrandie et ouverte sur la pièce de vie. La démarcation de la zone est traitée en couleur noir bleuté, intense et moderne
Mid-sized modern u-shaped open plan kitchen in Paris with an undermount sink, beaded inset cabinets, dark wood cabinets, granite benchtops, black splashback, shiplap splashback, black appliances, painted wood floors, with island, black floor, black benchtop and timber.
Mid-sized modern u-shaped open plan kitchen in Paris with an undermount sink, beaded inset cabinets, dark wood cabinets, granite benchtops, black splashback, shiplap splashback, black appliances, painted wood floors, with island, black floor, black benchtop and timber.
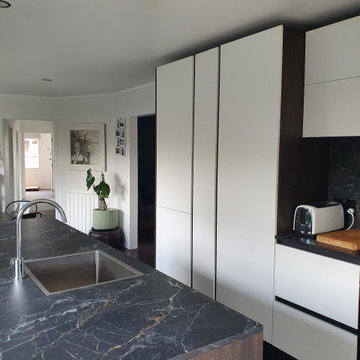
This brand new kitchen modernizes this space and creates an open area to entertain indoors or outdoors
Mid-sized modern u-shaped eat-in kitchen in Other with a single-bowl sink, laminate benchtops, black splashback, panelled appliances, laminate floors, with island, black floor and black benchtop.
Mid-sized modern u-shaped eat-in kitchen in Other with a single-bowl sink, laminate benchtops, black splashback, panelled appliances, laminate floors, with island, black floor and black benchtop.
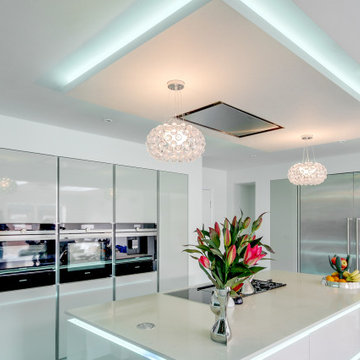
By
This is an example of a modern u-shaped eat-in kitchen in Essex with an integrated sink, flat-panel cabinets, pink cabinets, quartzite benchtops, black splashback, ceramic splashback, stainless steel appliances, ceramic floors, with island, black floor, grey benchtop and recessed.
This is an example of a modern u-shaped eat-in kitchen in Essex with an integrated sink, flat-panel cabinets, pink cabinets, quartzite benchtops, black splashback, ceramic splashback, stainless steel appliances, ceramic floors, with island, black floor, grey benchtop and recessed.
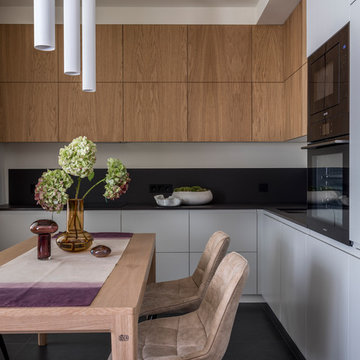
Design ideas for a contemporary single-wall kitchen in Moscow with flat-panel cabinets, medium wood cabinets, black splashback, black floor and black benchtop.
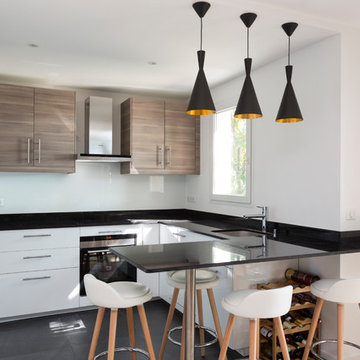
STEPHANE VASCO
Mid-sized modern u-shaped open plan kitchen in Paris with a peninsula, an undermount sink, flat-panel cabinets, white cabinets, granite benchtops, black splashback, stone slab splashback, stainless steel appliances, ceramic floors, black floor and black benchtop.
Mid-sized modern u-shaped open plan kitchen in Paris with a peninsula, an undermount sink, flat-panel cabinets, white cabinets, granite benchtops, black splashback, stone slab splashback, stainless steel appliances, ceramic floors, black floor and black benchtop.
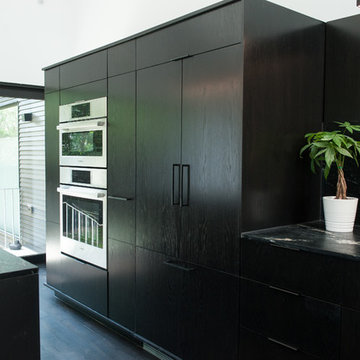
Design ideas for a mid-sized modern galley eat-in kitchen in Houston with an undermount sink, flat-panel cabinets, black cabinets, soapstone benchtops, black splashback, stone slab splashback, panelled appliances, dark hardwood floors, multiple islands, black floor and black benchtop.

Wood siding of the exterior wraps into the house at the south end of the kitchen concealing a pantry and panel-ready column, FIsher&Paykel refrigerator and freezer as well as a coffee bar. An assemblage of textures and raw materials including a dark-hued, minimalist layout for the kitchen opens to living room with panoramic views of the canyon to the left and the street on the right. We dropped the kitchen ceiling to be lower than the living room by 24 inches. There is a roof garden of meadow grasses and agave above the kitchen which thermally insulates cooling the kitchen space. Soapstone counter top, backsplash and shelf/window sill, Brizo faucet with Farrow & Ball "Pitch Black" painted cabinets complete the edges. The smooth stucco of the exterior walls and roof overhang wraps inside to the ceiling passing the wide screen windows facing the street.
An American black walnut island with Fyrn counter stools separate the kitchen and living room over a floor of black, irregular-shaped flagstone. Delta Light fixtures were used throughout for their discreet beauty yet highly functional settings.
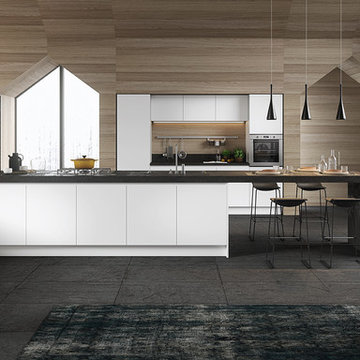
This modern white kitchen with a textured countertop is from the De Sign Collection. There are many colors, finishes, and styles available.
Large modern kitchen in Miami with a drop-in sink, flat-panel cabinets, white cabinets, black splashback, stainless steel appliances, with island, black floor and black benchtop.
Large modern kitchen in Miami with a drop-in sink, flat-panel cabinets, white cabinets, black splashback, stainless steel appliances, with island, black floor and black benchtop.
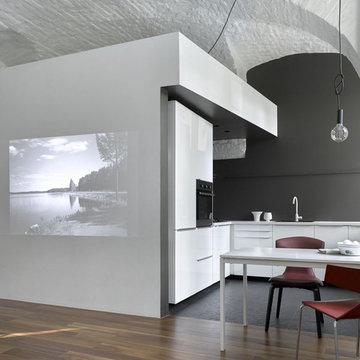
Сергей Ананьев
Inspiration for a contemporary l-shaped open plan kitchen in Moscow with a drop-in sink, flat-panel cabinets, black splashback, stainless steel appliances, slate floors, no island, black floor and white benchtop.
Inspiration for a contemporary l-shaped open plan kitchen in Moscow with a drop-in sink, flat-panel cabinets, black splashback, stainless steel appliances, slate floors, no island, black floor and white benchtop.
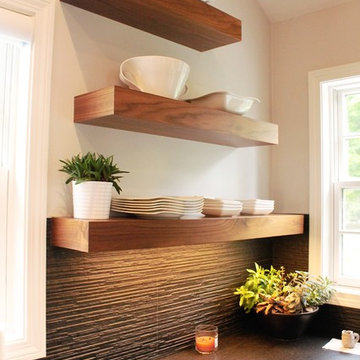
paramount woodworking
This was a custom kitchen we designed and built last year. It was an older farmhouse that was remodeled. The customer was looking for a modern farmhouse theme. We went with painted white shaker style cabinets with walnut floating shelfs and a 12 foot long 3 inch thick matching island top.
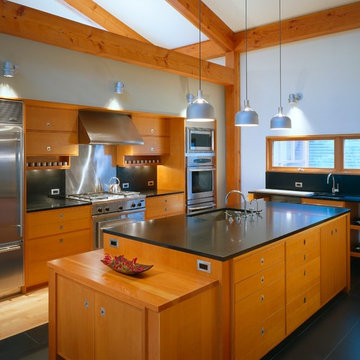
An interior palette of natural wood and subtle color shifts mimics the natural site. It also narrates a story of the rough bark (the exterior shell) concealing the warm interior heartwood.
Eric Reinholdt - Project Architect/Lead Designer with Elliott, Elliott, Norelius Architecture
Photo: Brian Vanden Brink
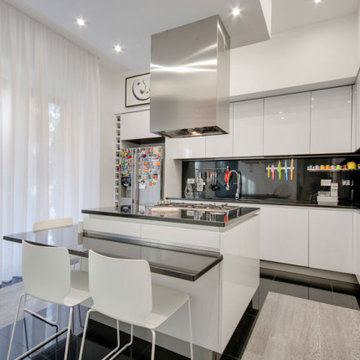
La cucina lucidata a specchio contrasta con l'opaco delle pareti, sempre conservando il concept del bianco totale di questo appartamento.
Inspiration for a large modern l-shaped open plan kitchen in Rome with a drop-in sink, flat-panel cabinets, white cabinets, quartz benchtops, black splashback, engineered quartz splashback, white appliances, ceramic floors, with island, black floor, black benchtop and recessed.
Inspiration for a large modern l-shaped open plan kitchen in Rome with a drop-in sink, flat-panel cabinets, white cabinets, quartz benchtops, black splashback, engineered quartz splashback, white appliances, ceramic floors, with island, black floor, black benchtop and recessed.
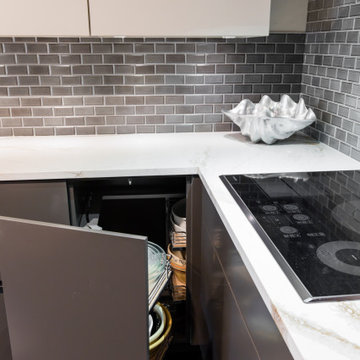
Photo of a mid-sized modern u-shaped eat-in kitchen in Dallas with an undermount sink, flat-panel cabinets, black cabinets, quartz benchtops, black splashback, subway tile splashback, black appliances, dark hardwood floors, with island, black floor and white benchtop.
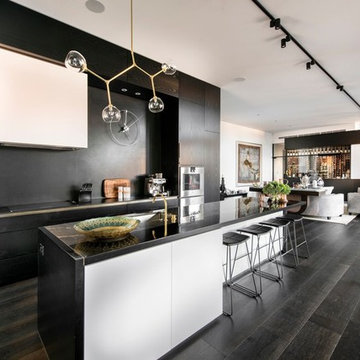
Design ideas for a contemporary galley open plan kitchen in Sunshine Coast with flat-panel cabinets, black splashback, stainless steel appliances, dark hardwood floors, with island and black floor.
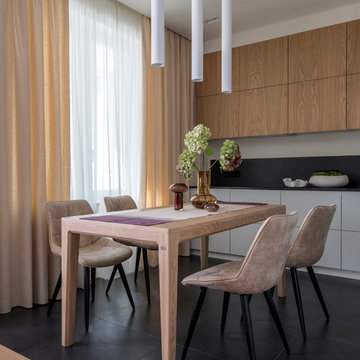
Inspiration for a contemporary kitchen in Moscow with black floor, flat-panel cabinets, medium wood cabinets, black splashback and black benchtop.
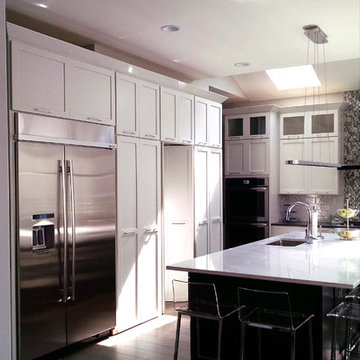
This modern kitchen has a great full-height cabinet wall with hidden pantry doors into a large walk-in pantry! The black island has a beautiful quartz countertop that extends to create a great breakfast bar. Two sides of this ceiling are vaulted with skylights; this kitchen has all the natural light you could ever hope for.
Meyer Design
Lakewest Custom Homes
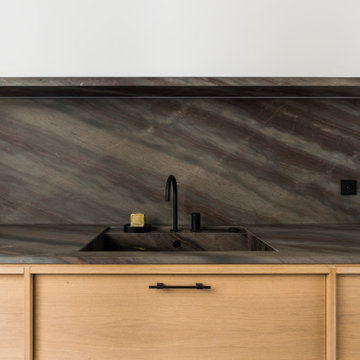
Photo : Romain Ricard
Mid-sized modern galley separate kitchen in Paris with an integrated sink, flat-panel cabinets, light wood cabinets, quartzite benchtops, black splashback, engineered quartz splashback, panelled appliances, ceramic floors, no island, black floor and black benchtop.
Mid-sized modern galley separate kitchen in Paris with an integrated sink, flat-panel cabinets, light wood cabinets, quartzite benchtops, black splashback, engineered quartz splashback, panelled appliances, ceramic floors, no island, black floor and black benchtop.
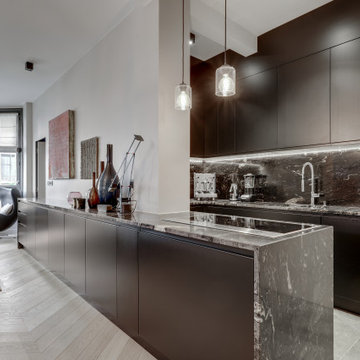
Contemporary u-shaped open plan kitchen in Paris with an undermount sink, beaded inset cabinets, black cabinets, granite benchtops, black splashback, granite splashback, stainless steel appliances, ceramic floors, with island, black floor and black benchtop.
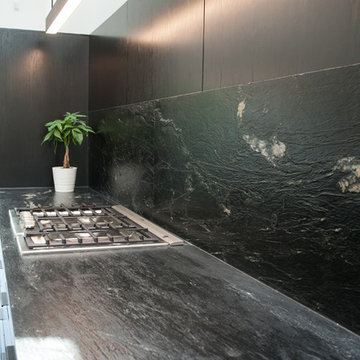
Inspiration for a mid-sized modern galley eat-in kitchen in Houston with an undermount sink, flat-panel cabinets, black cabinets, soapstone benchtops, black splashback, stone slab splashback, panelled appliances, dark hardwood floors, multiple islands, black floor and black benchtop.
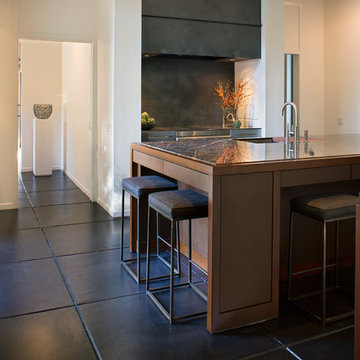
This room, formally a dining room was opened up to the great room and turned into a new kitchen. The entertainment style kitchen comes with a lot of custom detailing. The island is designed to look like a modern piece of furniture. The St. Laurent marble top is set down into a mahogany wood for a furniture-like feel.
At the range, we incorporated stainless steel countertops, an induction range from Thermidor in stainless steel so the whole cooking center is really integral. The stainless steel in the material and color pallet is very seamless. Above the range, we installed steel panels with a natural waxed finish. All appliances are fully integrated to give a discrete seamless design. At one end of the kitchen, is a beverage center with refrigeration, an ice maker, and storage. The opposite end of the kitchen is repurposed with two existing hutches and added gears and new lighting beyond.
Interiors: Carlton Edwards in collaboration w/ Greg Baudouin
Kitchen with Black Splashback and Black Floor Design Ideas
6