Kitchen with Black Splashback and Black Floor Design Ideas
Refine by:
Budget
Sort by:Popular Today
61 - 80 of 1,075 photos
Item 1 of 3
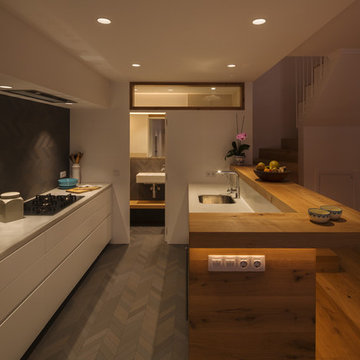
Núria Gámiz
Mid-sized contemporary galley open plan kitchen in Barcelona with an undermount sink, flat-panel cabinets, white cabinets, black splashback, ceramic floors, a peninsula and black floor.
Mid-sized contemporary galley open plan kitchen in Barcelona with an undermount sink, flat-panel cabinets, white cabinets, black splashback, ceramic floors, a peninsula and black floor.
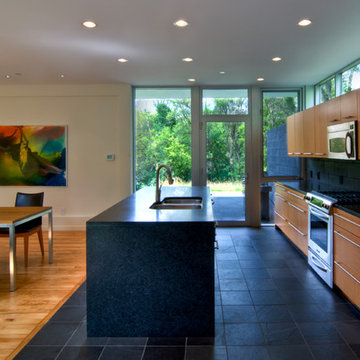
Ryan Siemers
Design ideas for a modern galley eat-in kitchen in Minneapolis with a double-bowl sink, flat-panel cabinets, medium wood cabinets, black splashback, panelled appliances and black floor.
Design ideas for a modern galley eat-in kitchen in Minneapolis with a double-bowl sink, flat-panel cabinets, medium wood cabinets, black splashback, panelled appliances and black floor.
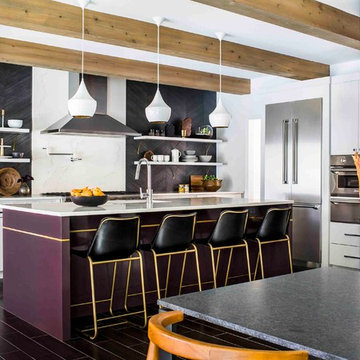
Photography by Jeff Herr
This is an example of a contemporary l-shaped eat-in kitchen in Atlanta with an undermount sink, flat-panel cabinets, purple cabinets, quartz benchtops, black splashback, stainless steel appliances, with island and black floor.
This is an example of a contemporary l-shaped eat-in kitchen in Atlanta with an undermount sink, flat-panel cabinets, purple cabinets, quartz benchtops, black splashback, stainless steel appliances, with island and black floor.
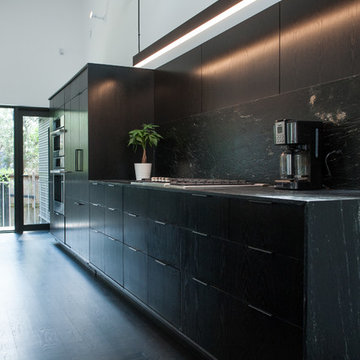
Design ideas for a mid-sized modern galley eat-in kitchen in Houston with an undermount sink, flat-panel cabinets, black cabinets, soapstone benchtops, black splashback, stone slab splashback, panelled appliances, dark hardwood floors, multiple islands, black floor and black benchtop.
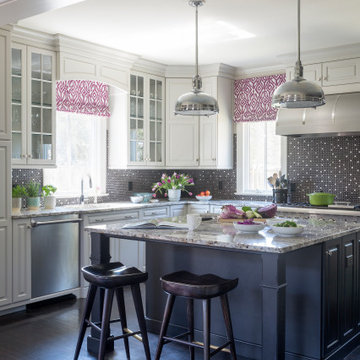
This is an example of a transitional l-shaped kitchen in Charleston with raised-panel cabinets, grey cabinets, black splashback, mosaic tile splashback, stainless steel appliances, dark hardwood floors, with island, black floor and grey benchtop.
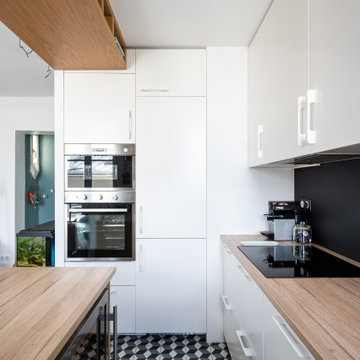
Photo of a mid-sized contemporary galley eat-in kitchen in Paris with a single-bowl sink, flat-panel cabinets, white cabinets, wood benchtops, black splashback, cement tiles, with island and black floor.
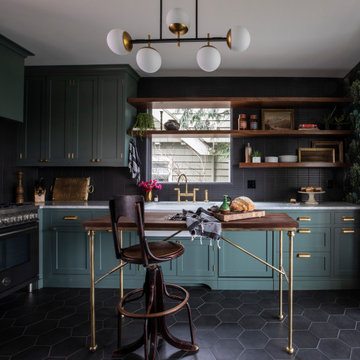
A 30" matte black Master Series Range pairs with matte black tiling, forest green cabinetry, and marble countertops in a newly renovated contemporary kitchen. Originally built in 1903 in Portland, Oregon, this kitchen displays a dramatic and timeless aesthetic at the heart of the home.
(Design: Donna DuFresne Interior Design / Photography: Chris Dibble)

Dans ce studio tout en longueur la partie sanitaire et la cuisine ont été restructurées, optimisées pour créer un espace plus fonctionnel et pour agrandir la pièce de vie.
Pour simplifier l’espace et créer un élément architectural distinctif, la cuisine et les sanitaires ont été regroupés dans un écrin de bois sculpté.
Les différents pans de bois de cet écrin ne laissent pas apparaître les fonctions qu’ils dissimulent.
Pensé comme un tableau, le coin cuisine s’ouvre sur la pièce de vie, alors que la partie sanitaire plus en retrait accueille une douche, un plan vasque, les toilettes, un grand dressing et une machine à laver.
La pièce de vie est pensée comme un salon modulable, en salle à manger, ou en chambre.
Ce salon placé près de l’unique baie vitrée se prolonge visuellement sur le balcon.
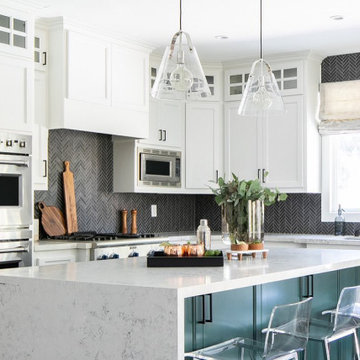
Design ideas for a contemporary l-shaped kitchen pantry in Santa Barbara with a drop-in sink, flat-panel cabinets, green cabinets, marble benchtops, black splashback, ceramic splashback, stainless steel appliances, medium hardwood floors, with island, black floor and white benchtop.
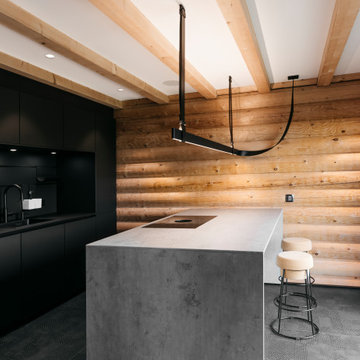
Offene Küche mit freistehender Kücheninsel aus Beton und schwarzer Küchenzeile.
This is an example of a mid-sized contemporary open plan kitchen in Frankfurt with a drop-in sink, flat-panel cabinets, black cabinets, concrete benchtops, black splashback, black appliances, ceramic floors, with island, black floor, black benchtop and exposed beam.
This is an example of a mid-sized contemporary open plan kitchen in Frankfurt with a drop-in sink, flat-panel cabinets, black cabinets, concrete benchtops, black splashback, black appliances, ceramic floors, with island, black floor, black benchtop and exposed beam.
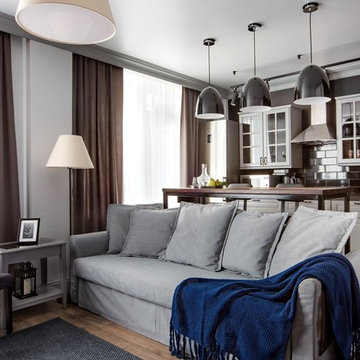
дизайнер Александра Никулина, фотограф Дмитрий Каллисто
Inspiration for a mid-sized transitional single-wall open plan kitchen in Other with a single-bowl sink, raised-panel cabinets, grey cabinets, black splashback, ceramic splashback, stainless steel appliances, porcelain floors and black floor.
Inspiration for a mid-sized transitional single-wall open plan kitchen in Other with a single-bowl sink, raised-panel cabinets, grey cabinets, black splashback, ceramic splashback, stainless steel appliances, porcelain floors and black floor.
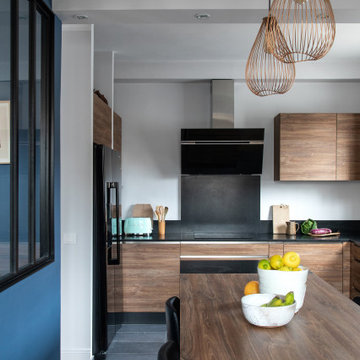
Inspiration for a mid-sized contemporary l-shaped eat-in kitchen in Paris with an undermount sink, medium wood cabinets, granite benchtops, black splashback, granite splashback, ceramic floors, with island, black floor and black benchtop.
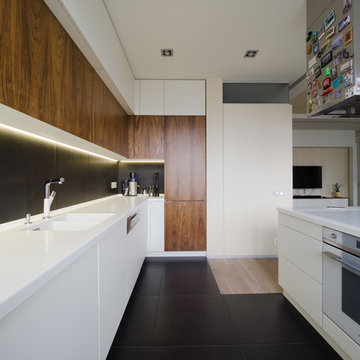
Design ideas for a large contemporary l-shaped open plan kitchen in Moscow with an undermount sink, flat-panel cabinets, white cabinets, solid surface benchtops, black splashback, porcelain splashback, white appliances, ceramic floors, with island and black floor.
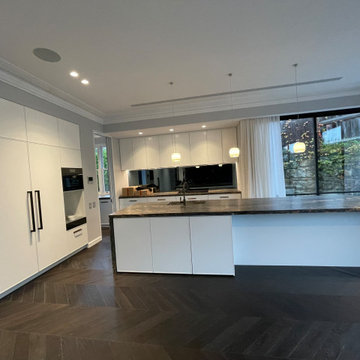
Inspiration for a large contemporary open plan kitchen in Sydney with an undermount sink, shaker cabinets, white cabinets, marble benchtops, black splashback, glass sheet splashback, panelled appliances, dark hardwood floors, black floor and black benchtop.
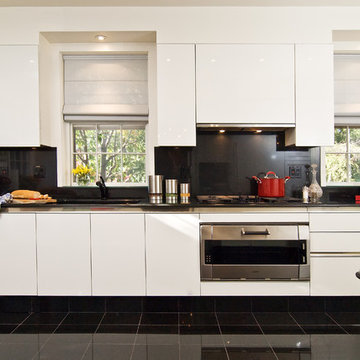
KITCHEN WORK AREA
This is an example of a mid-sized modern galley eat-in kitchen in DC Metro with an undermount sink, flat-panel cabinets, white cabinets, black splashback, stone slab splashback, stainless steel appliances, marble floors, with island, black floor, granite benchtops and black benchtop.
This is an example of a mid-sized modern galley eat-in kitchen in DC Metro with an undermount sink, flat-panel cabinets, white cabinets, black splashback, stone slab splashback, stainless steel appliances, marble floors, with island, black floor, granite benchtops and black benchtop.
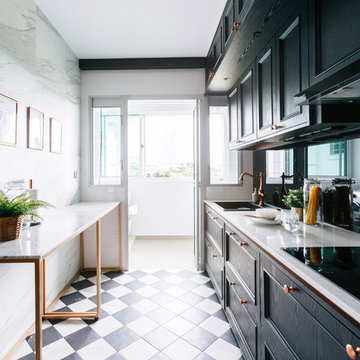
Inspiration for a transitional single-wall separate kitchen in Singapore with a drop-in sink, recessed-panel cabinets, black cabinets, black splashback, glass sheet splashback, black appliances, a peninsula, black floor and beige benchtop.
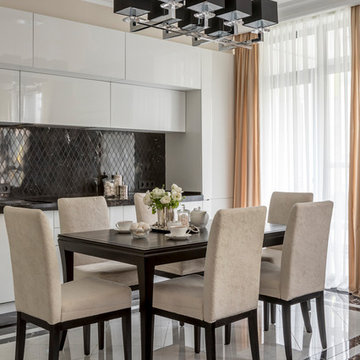
Евгений Кулибаба
Inspiration for a mid-sized transitional single-wall open plan kitchen in Moscow with flat-panel cabinets, white cabinets, marble benchtops, black splashback, marble splashback, porcelain floors, no island, black floor and black benchtop.
Inspiration for a mid-sized transitional single-wall open plan kitchen in Moscow with flat-panel cabinets, white cabinets, marble benchtops, black splashback, marble splashback, porcelain floors, no island, black floor and black benchtop.
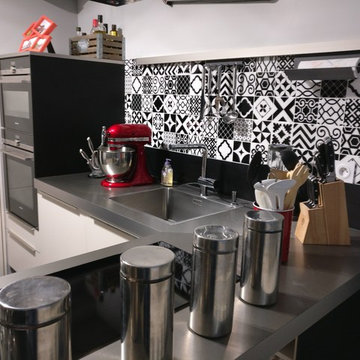
L'Atelier Déco
Photo of a small contemporary u-shaped eat-in kitchen in Dijon with an undermount sink, beaded inset cabinets, white cabinets, stainless steel benchtops, black splashback, cement tile splashback, stainless steel appliances, laminate floors and black floor.
Photo of a small contemporary u-shaped eat-in kitchen in Dijon with an undermount sink, beaded inset cabinets, white cabinets, stainless steel benchtops, black splashback, cement tile splashback, stainless steel appliances, laminate floors and black floor.
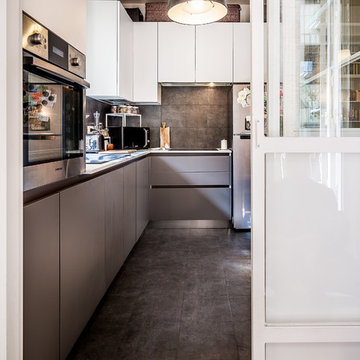
Fluido Design Studio, Manlio Leo, Mara Poli.
Vista della cucina
Inspiration for a large contemporary l-shaped separate kitchen in Rome with flat-panel cabinets, grey cabinets, black floor, black splashback, stainless steel appliances and grey benchtop.
Inspiration for a large contemporary l-shaped separate kitchen in Rome with flat-panel cabinets, grey cabinets, black floor, black splashback, stainless steel appliances and grey benchtop.
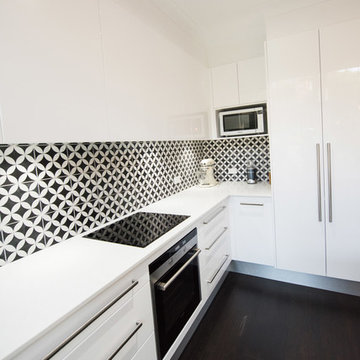
This kitchen beautifully portrays how simple white cabinetry, well-made, can be the perfect backdrop for stunning accessories. The use of more traditionally styled lighting and feature tile splashback, plus the rich dark timber flooring, create a sophisticated contemporary look, which is at the same time, comforting and inviting.
Kitchen with Black Splashback and Black Floor Design Ideas
4