Kitchen with Black Splashback and Ceramic Floors Design Ideas
Refine by:
Budget
Sort by:Popular Today
41 - 60 of 4,204 photos
Item 1 of 3
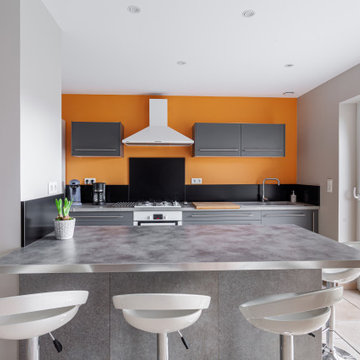
Mise en peinture plafonds avec un mat sans tension riche en huile végétale
Mise en peinture avec un acryl velours zero cov
Inspiration for a mid-sized contemporary single-wall eat-in kitchen in Lille with a drop-in sink, flat-panel cabinets, grey cabinets, black splashback, white appliances, a peninsula, beige floor, grey benchtop, laminate benchtops, timber splashback and ceramic floors.
Inspiration for a mid-sized contemporary single-wall eat-in kitchen in Lille with a drop-in sink, flat-panel cabinets, grey cabinets, black splashback, white appliances, a peninsula, beige floor, grey benchtop, laminate benchtops, timber splashback and ceramic floors.
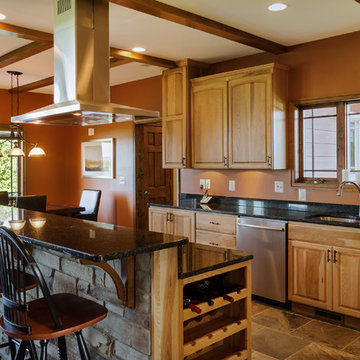
This is an example of a large arts and crafts galley eat-in kitchen in DC Metro with an undermount sink, raised-panel cabinets, light wood cabinets, granite benchtops, black splashback, stainless steel appliances, ceramic floors and with island.
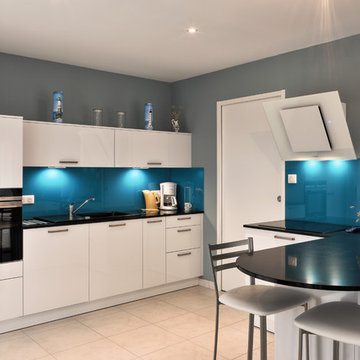
réalisée par RB CUISINES ET CREATIONS
Photo of a mid-sized contemporary u-shaped open plan kitchen in Brest with a single-bowl sink, quartzite benchtops, black splashback, glass tile splashback, panelled appliances, ceramic floors, white floor and black benchtop.
Photo of a mid-sized contemporary u-shaped open plan kitchen in Brest with a single-bowl sink, quartzite benchtops, black splashback, glass tile splashback, panelled appliances, ceramic floors, white floor and black benchtop.

Inspiration for a small industrial single-wall open plan kitchen in Barcelona with an undermount sink, raised-panel cabinets, yellow cabinets, marble benchtops, black splashback, ceramic splashback, black appliances, ceramic floors, red floor, white benchtop and vaulted.
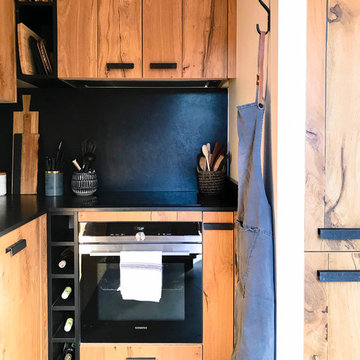
Marianne Meyer
Small country u-shaped open plan kitchen in Lyon with an undermount sink, beaded inset cabinets, light wood cabinets, black splashback, black appliances, ceramic floors, no island, grey floor and black benchtop.
Small country u-shaped open plan kitchen in Lyon with an undermount sink, beaded inset cabinets, light wood cabinets, black splashback, black appliances, ceramic floors, no island, grey floor and black benchtop.
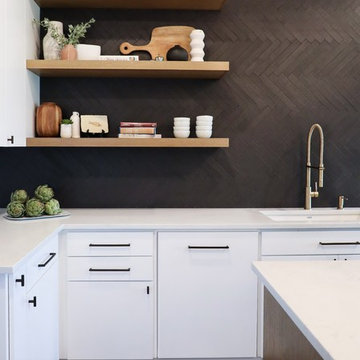
Amy Gritton Photography
Mid-sized modern u-shaped eat-in kitchen in Austin with an undermount sink, flat-panel cabinets, white cabinets, quartz benchtops, black splashback, porcelain splashback, panelled appliances, ceramic floors, with island, brown floor and white benchtop.
Mid-sized modern u-shaped eat-in kitchen in Austin with an undermount sink, flat-panel cabinets, white cabinets, quartz benchtops, black splashback, porcelain splashback, panelled appliances, ceramic floors, with island, brown floor and white benchtop.
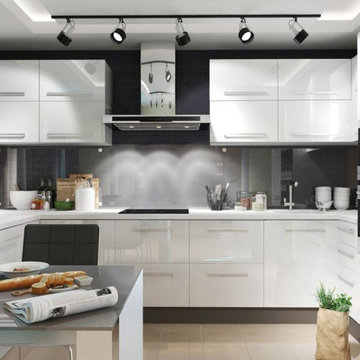
Design ideas for a small modern u-shaped eat-in kitchen in Miami with a single-bowl sink, flat-panel cabinets, white cabinets, quartz benchtops, black splashback, glass sheet splashback, stainless steel appliances, ceramic floors and no island.
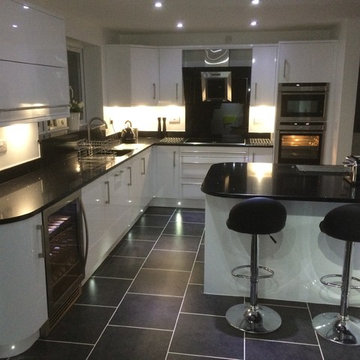
Objectives
Mr and Mrs Becker wanted to completely update their kitchen to create a bright modern feel with everything streamlined, and to increase storage and usability but to retain their existing American fridge freezer.
As the kitchen was open plan to their dining area it needed to work with both spaces and sit harmoniously within it.
What We Did
The clever bit was was to remove as much of the wall between the utility and the kitchen effectively opening up the utility and kitchen space so that it worked more as one.
This enabled us to install the American fridge freezer in the original utility space with a 400 mm pull-out larder to the RH Side zoning all the food storage.
The boiler is hidden in a wall unit in the utility and a washing machine integrated to stream line the utility with the kitchen.
As the previous utility sink was removed we fitted a new hot outside tap along with a cold. As a consequence of situating the American fridge freezer in the previous utility the kitchen space was dramatically opened up enabling the large island with curved ends & space for 2 x stools as a seating area. This neatly linked the kitchen space with the dining area as well as making the kitchen more sociable and user friendly space. Karndean flooring was fitted through out the ground floor again opening up the space. Stella Negro black mirror chip work surfaces from Silestone with matching Silestone sink completed the sleek and modern look.
The Result
A stunning bright contemporary kitchen maximising the space with zoned storage through-out, feeling much bigger yet with more storage. Most importantly It really has the wow factor!
Testimonial
We were recommended to Rugby Fitted Kitchens by friends whose new kitchen we absolutely loved.
From our very first contact with Tom the Designer at RFK we received 1st class service. We had a wish list of items we wanted to incorporate into our design & changed our visuals as we went along. Nothing was ever too much trouble.
We were advised our build would take a total of three weeks to complete & the whole process from start to finish was totally seamless & ran like absolute clockwork & totally to plan. The skip arrived in ample time before the fitters started & was taken away just after they had finished.
The kitchen fitters, electricians, plasterers & floor tilers were all extremely friendly, clean & tidy & Rusty & Ray in particular certainly both had a meticulous eye for detail which is just what we wanted. We have had Neff products installed as well which are certainly top of the range in quality & would highly recommend. We have recommended RFK to my parents as they love our kitchen so much & they are now looking to have a kitchen from RFK as well. I would also recommend the Neff evening cooking event.
It only was not only thoroughly enjoyable, it was hugely informative & I learnt so much more about the products we have purchased. Thank you RFK. Rachel & Phill Becker
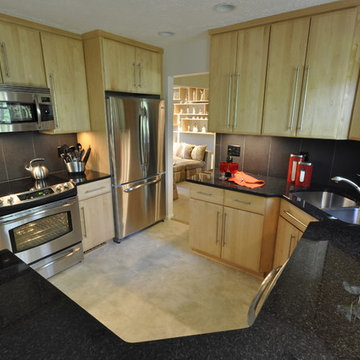
Black countertops contrast the light wood contemporary cabinets. Black outlet covers and vertically oriented back splash tile finish the look. We love the red accents.
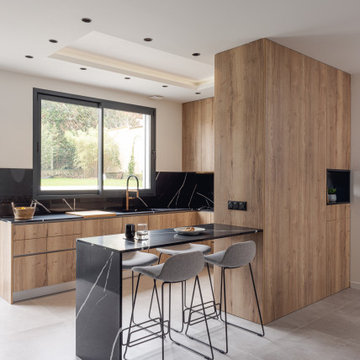
Inspiration for a large contemporary u-shaped open plan kitchen in Paris with an undermount sink, flat-panel cabinets, black cabinets, wood benchtops, black splashback, marble splashback, black appliances, ceramic floors, a peninsula, grey floor and beige benchtop.
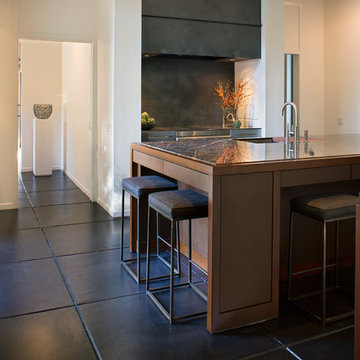
This room, formally a dining room was opened up to the great room and turned into a new kitchen. The entertainment style kitchen comes with a lot of custom detailing. The island is designed to look like a modern piece of furniture. The St. Laurent marble top is set down into a mahogany wood for a furniture-like feel.
At the range, we incorporated stainless steel countertops, an induction range from Thermidor in stainless steel so the whole cooking center is really integral. The stainless steel in the material and color pallet is very seamless. Above the range, we installed steel panels with a natural waxed finish. All appliances are fully integrated to give a discrete seamless design. At one end of the kitchen, is a beverage center with refrigeration, an ice maker, and storage. The opposite end of the kitchen is repurposed with two existing hutches and added gears and new lighting beyond.
Interiors: Carlton Edwards in collaboration w/ Greg Baudouin

Large contemporary u-shaped kitchen in Paris with an undermount sink, beaded inset cabinets, grey cabinets, granite benchtops, black splashback, granite splashback, stainless steel appliances, ceramic floors, with island, grey floor, black benchtop and recessed.

This is an example of a galley open plan kitchen in Tokyo Suburbs with a drop-in sink, flat-panel cabinets, grey cabinets, concrete benchtops, black splashback, mosaic tile splashback, black appliances, ceramic floors, with island, black floor, beige benchtop and wallpaper.
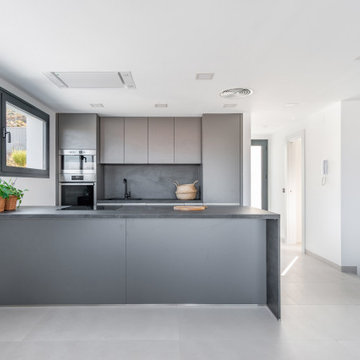
Mid-sized modern galley open plan kitchen in Malaga with a drop-in sink, recessed-panel cabinets, quartz benchtops, black splashback, engineered quartz splashback, stainless steel appliances, ceramic floors, with island, grey floor and black benchtop.

In den klaren Linien des Küchendesigns der SieMatic-Küche fallen die Arbeitsbereiche nur bei der Nutzung ins Auge. Oberflächengleich schließen die glänzende Arbeitsplatte und das Designer-Ceranfeld ab, in dem der Dunstabzug von unten integriert wurde, um eine störende Abzugshaube zu vermeiden. Die Spüle wurde als Vertiefung in der Arbeitsplatte gewählt.
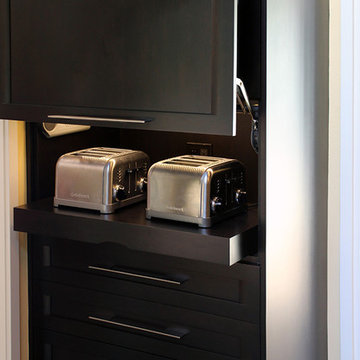
Inspiration for a mid-sized contemporary l-shaped eat-in kitchen in Other with a farmhouse sink, flat-panel cabinets, white cabinets, solid surface benchtops, black splashback, mosaic tile splashback, stainless steel appliances, ceramic floors and with island.
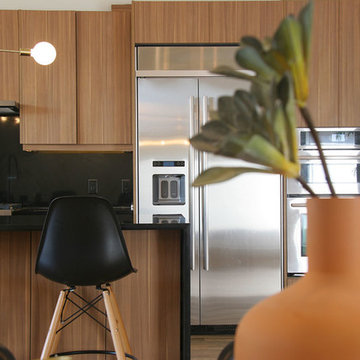
This is an example of a mid-sized scandinavian single-wall open plan kitchen in Toronto with a double-bowl sink, flat-panel cabinets, medium wood cabinets, granite benchtops, black splashback, stone slab splashback, stainless steel appliances, ceramic floors and with island.
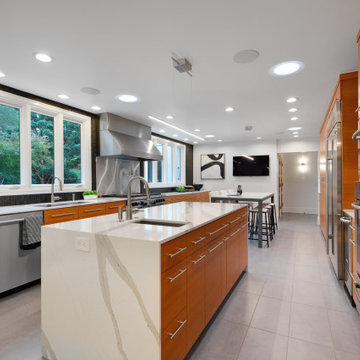
These existing cabinets were in great condition. All this kitchen needed was a refresh on the countertops, backsplash, and flooring.
Expansive midcentury u-shaped eat-in kitchen in Portland with a drop-in sink, flat-panel cabinets, medium wood cabinets, quartz benchtops, black splashback, ceramic splashback, stainless steel appliances, ceramic floors, multiple islands, grey floor and white benchtop.
Expansive midcentury u-shaped eat-in kitchen in Portland with a drop-in sink, flat-panel cabinets, medium wood cabinets, quartz benchtops, black splashback, ceramic splashback, stainless steel appliances, ceramic floors, multiple islands, grey floor and white benchtop.
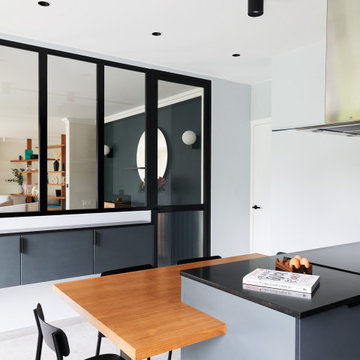
Inspiration for a large contemporary u-shaped kitchen in Paris with an undermount sink, beaded inset cabinets, grey cabinets, granite benchtops, black splashback, granite splashback, stainless steel appliances, ceramic floors, with island, grey floor, black benchtop and recessed.
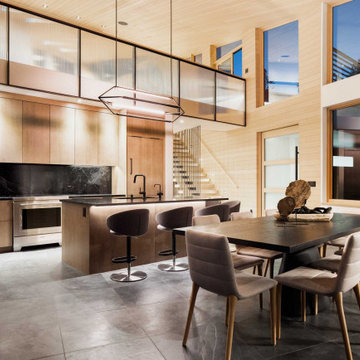
Winner: Platinum Award for Best in America Living Awards 2023. Atop a mountain peak, nearly two miles above sea level, sits a pair of non-identical, yet related, twins. Inspired by intersecting jagged peaks, these unique homes feature soft dark colors, rich textural exterior stone, and patinaed Shou SugiBan siding, allowing them to integrate quietly into the surrounding landscape, and to visually complete the natural ridgeline. Despite their smaller size, these homes are richly appointed with amazing, organically inspired contemporary details that work to seamlessly blend their interior and exterior living spaces. The simple, yet elegant interior palette includes slate floors, T&G ash ceilings and walls, ribbed glass handrails, and stone or oxidized metal fireplace surrounds.
Kitchen with Black Splashback and Ceramic Floors Design Ideas
3