Kitchen with Black Splashback and Ceramic Floors Design Ideas
Refine by:
Budget
Sort by:Popular Today
121 - 140 of 4,204 photos
Item 1 of 3
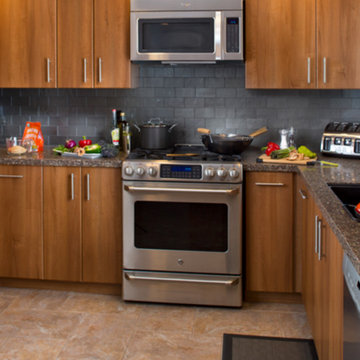
Mid-sized transitional u-shaped separate kitchen in Orlando with an undermount sink, flat-panel cabinets, medium wood cabinets, quartz benchtops, black splashback, subway tile splashback, stainless steel appliances, ceramic floors, no island, beige floor and grey benchtop.
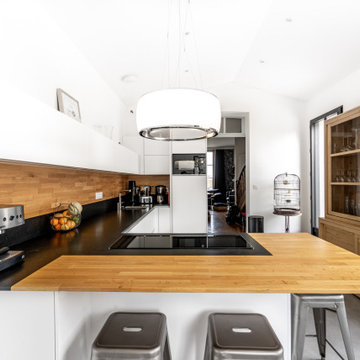
This is an example of a large country u-shaped open plan kitchen in Nantes with an undermount sink, flat-panel cabinets, white cabinets, granite benchtops, panelled appliances, ceramic floors, a peninsula, grey floor, black benchtop, black splashback and granite splashback.
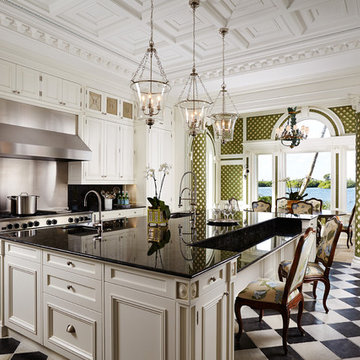
New 2-story residence consisting of; kitchen, breakfast room, laundry room, butler’s pantry, wine room, living room, dining room, study, 4 guest bedroom and master suite. Exquisite custom fabricated, sequenced and book-matched marble, granite and onyx, walnut wood flooring with stone cabochons, bronze frame exterior doors to the water view, custom interior woodwork and cabinetry, mahogany windows and exterior doors, teak shutters, custom carved and stenciled exterior wood ceilings, custom fabricated plaster molding trim and groin vaults.
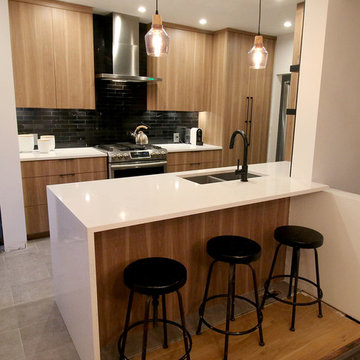
Inspiration for a mid-sized midcentury galley eat-in kitchen in Other with an undermount sink, flat-panel cabinets, medium wood cabinets, quartz benchtops, black splashback, marble splashback, stainless steel appliances, ceramic floors, a peninsula and grey floor.
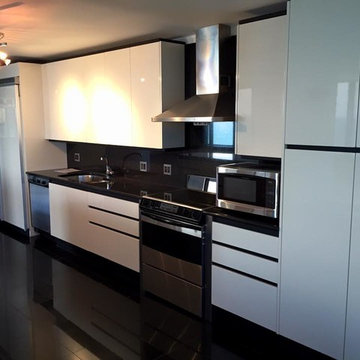
Design ideas for a large modern single-wall kitchen pantry in Chicago with an undermount sink, flat-panel cabinets, white cabinets, laminate benchtops, black splashback, ceramic splashback, stainless steel appliances, ceramic floors and no island.
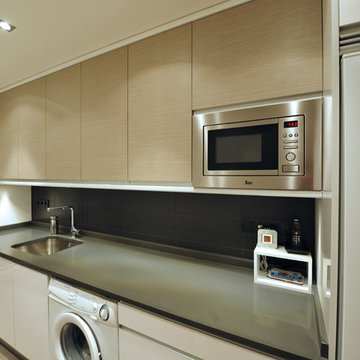
abel de la fuente garcía
Inspiration for a mid-sized contemporary single-wall separate kitchen in Madrid with an undermount sink, flat-panel cabinets, white cabinets, quartz benchtops, black splashback, white appliances, ceramic floors and no island.
Inspiration for a mid-sized contemporary single-wall separate kitchen in Madrid with an undermount sink, flat-panel cabinets, white cabinets, quartz benchtops, black splashback, white appliances, ceramic floors and no island.
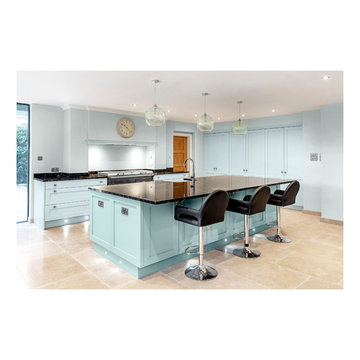
Pete Helme Photography
Photo of a mid-sized eat-in kitchen in Other with a farmhouse sink, shaker cabinets, blue cabinets, marble benchtops, black splashback, black appliances, ceramic floors, a peninsula, beige floor and black benchtop.
Photo of a mid-sized eat-in kitchen in Other with a farmhouse sink, shaker cabinets, blue cabinets, marble benchtops, black splashback, black appliances, ceramic floors, a peninsula, beige floor and black benchtop.
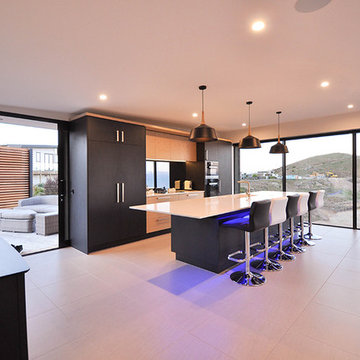
An open plan kitchen and dining area is finished with expansive windows to maximise coastal views.
Inspiration for a large modern u-shaped eat-in kitchen in Other with a drop-in sink, raised-panel cabinets, black cabinets, black splashback, glass sheet splashback, black appliances, ceramic floors, with island, beige floor and white benchtop.
Inspiration for a large modern u-shaped eat-in kitchen in Other with a drop-in sink, raised-panel cabinets, black cabinets, black splashback, glass sheet splashback, black appliances, ceramic floors, with island, beige floor and white benchtop.
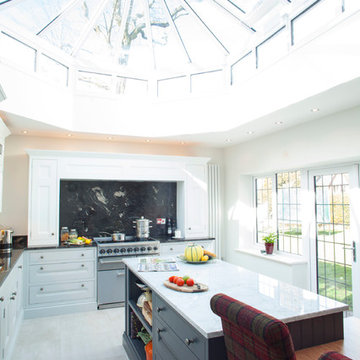
As with all Broadway Kitchen commissions, the layout and the cabinetry has been designed to make the best use of the space. This simply wouldn't be possible with mass produced, 'off the shelf' furniture.
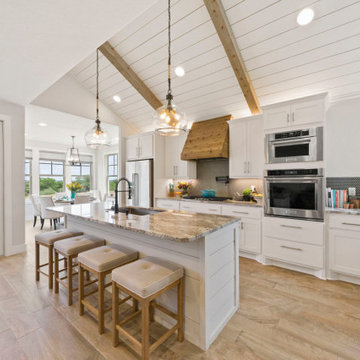
Bright open plan kitchen with shiplap and rustic cedar wood details.
This is an example of a mid-sized beach style l-shaped eat-in kitchen in Austin with an undermount sink, shaker cabinets, white cabinets, granite benchtops, black splashback, stainless steel appliances, ceramic floors, with island, mosaic tile splashback, brown floor and grey benchtop.
This is an example of a mid-sized beach style l-shaped eat-in kitchen in Austin with an undermount sink, shaker cabinets, white cabinets, granite benchtops, black splashback, stainless steel appliances, ceramic floors, with island, mosaic tile splashback, brown floor and grey benchtop.
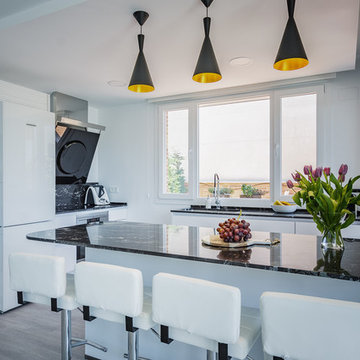
lafotobelle.com
Inspiration for a small modern kitchen in Madrid with a single-bowl sink, flat-panel cabinets, white cabinets, granite benchtops, black splashback, stainless steel appliances, ceramic floors, a peninsula and grey floor.
Inspiration for a small modern kitchen in Madrid with a single-bowl sink, flat-panel cabinets, white cabinets, granite benchtops, black splashback, stainless steel appliances, ceramic floors, a peninsula and grey floor.
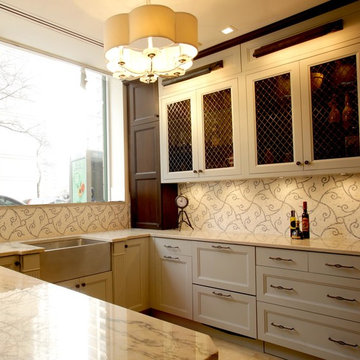
Design ideas for a large arts and crafts l-shaped kitchen pantry in New York with a drop-in sink, flat-panel cabinets, light wood cabinets, solid surface benchtops, black splashback, stainless steel appliances, ceramic floors and with island.
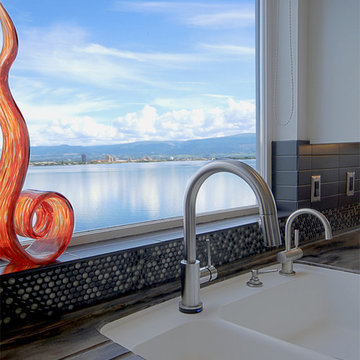
Inspiration for a mid-sized contemporary u-shaped eat-in kitchen in Vancouver with flat-panel cabinets, black splashback, ceramic floors, with island, a drop-in sink, white cabinets, granite benchtops, stone tile splashback and stainless steel appliances.
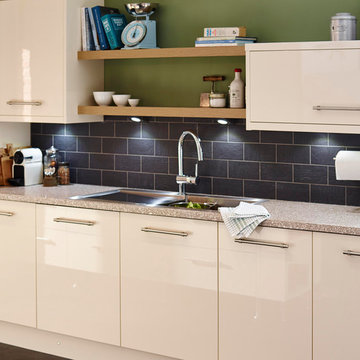
Combining contemporary with classic, our High Gloss Cream kitchen is the perfect compromise. A subtle hint of colour adds softness to the clean lines of our High Gloss range, creating an inviting room to cook and entertain in. In large rooms and smaller spaces alike, the light colour palette helps create a fresh and airy space as well as offering a blank canvas from which you can add your own personality.
Perfecting the intense colour and supremely shiny finish of our High Gloss range is a labour of love. Each door is sprayed not once but twice with a high gloss lacquer and then carefully cured by heat to create a finish that lasts. Every door is personally inspected by our experienced kitchen craftsman before being individually boxed by hand.
And to ensure your kitchen arrives with you in perfect condition, each door is coated in a protective film that’s easy to remove once your kitchen is complete.
Every Cooke & Lewis kitchen is crafted by experts using cutting-edge technology and traditional hand-finished techniques. Our experienced craftsmen personally check each kitchen by hand, using their skill and intuitive judgement to ensure our customers get a high quality finish that meets their expectations every time.
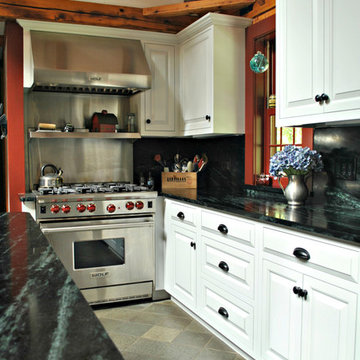
Brand: Homestead
Door Style: Raised Panel
Finish: (main cabinets) - "Silvery Moon", (island) - "Custom Red"
Countertop: Soapstone
Hardware: Schaub
Several years ago these homeowners from Leominster, MA built a beautiful home with a rustic theme, but it was now due for some renovation. They wanted an updated, state-of-the-art kitchen but did not want to sacrifice the older, rustic look of the original house design. We supplied and installed Homestead cabinetry with custom paint colors (Silvery Moon and Red) to compliment the house. We also supplied natural soapstone counters with a full soapstone backsplash. Around the island, the homeowner requested seating and also wanted to be able to charge their laptop and cell phones. Custom drawers were installed to accommodate their requests.
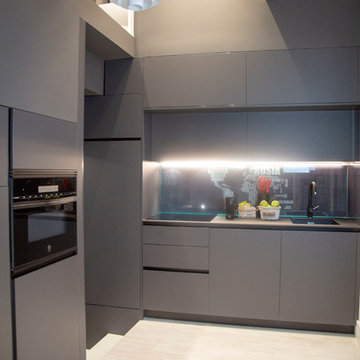
Una cocina pequeña, pero cargada de detalles. Tenemos el vídeo del proyecto en nuestro canal de Youtube:
https://www.youtube.com/watch?v=S709qcHZH0c
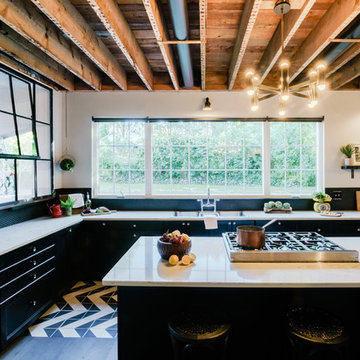
Andrea Pietrangeli
http://andrea.media/
This is an example of an expansive industrial eat-in kitchen in Providence with an undermount sink, flat-panel cabinets, black cabinets, quartz benchtops, black splashback, ceramic splashback, stainless steel appliances, ceramic floors, with island, multi-coloured floor and white benchtop.
This is an example of an expansive industrial eat-in kitchen in Providence with an undermount sink, flat-panel cabinets, black cabinets, quartz benchtops, black splashback, ceramic splashback, stainless steel appliances, ceramic floors, with island, multi-coloured floor and white benchtop.
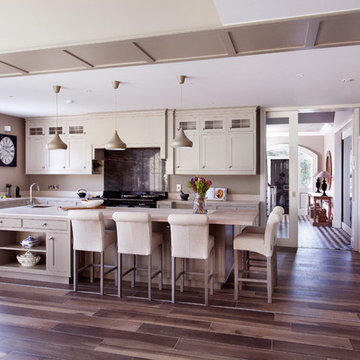
Inspiration for an expansive transitional l-shaped eat-in kitchen in Dublin with beaded inset cabinets, black splashback, stone slab splashback, stainless steel appliances, ceramic floors and with island.
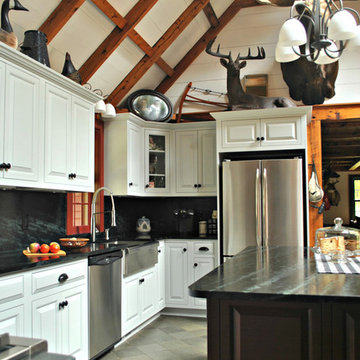
Brand: Homestead
Door Style: Raised Panel
Finish: (main cabinets) - "Silvery Moon", (island) - "Custom Red"
Countertop: Soapstone
Hardware: Schaub
Several years ago these homeowners from Leominster, MA built a beautiful home with a rustic theme, but it was now due for some renovation. They wanted an updated, state-of-the-art kitchen but did not want to sacrifice the older, rustic look of the original house design. We supplied and installed Homestead cabinetry with custom paint colors (Silvery Moon and Red) to compliment the house. We also supplied natural soapstone counters with a full soapstone backsplash. Around the island, the homeowner requested seating and also wanted to be able to charge their laptop and cell phones. Custom drawers were installed to accommodate their requests.
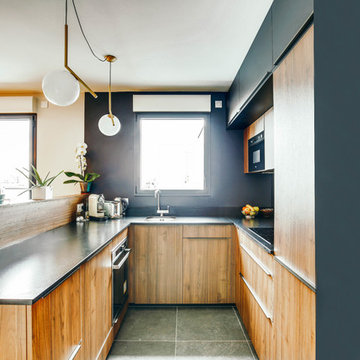
Le projet
Un appartement familial en Vente en Etat Futur d’Achèvement (VEFA) où tout reste à faire.
Les propriétaires ont su tirer profit du délai de construction pour anticiper aménagements, choix des matériaux et décoration avec l’aide de Decor Interieur.
Notre solution
A partir des plans du constructeur, nous avons imaginé un espace à vivre qui malgré sa petite surface (32m2) doit pouvoir accueillir une famille de 4 personnes confortablement et bénéficier de rangements avec une cuisine ouverte.
Pour optimiser l’espace, la cuisine en U est configurée pour intégrer un maximum de rangements tout en étant très design pour s’intégrer parfaitement au séjour.
Dans la pièce à vivre donnant sur une large terrasse, il fallait intégrer des espaces de rangements pour la vaisselle, des livres, un grand téléviseur et une cheminée éthanol ainsi qu’un canapé et une grande table pour les repas.
Pour intégrer tous ces éléments harmonieusement, un grand ensemble menuisé toute hauteur a été conçu sur le mur faisant face à l’entrée. Celui-ci bénéficie de rangements bas fermés sur toute la longueur du meuble. Au dessus de ces rangements et afin de ne pas alourdir l’ensemble, un espace a été créé pour la cheminée éthanol et le téléviseur. Vient ensuite de nouveaux rangements fermés en hauteur et des étagères.
Ce meuble en plus d’être très fonctionnel et élégant permet aussi de palier à une problématique de mur sur deux niveaux qui est ainsi résolue. De plus dès le moment de la conception nous avons pu intégrer le fait qu’un radiateur était mal placé et demander ainsi en amont au constructeur son déplacement.
Pour bénéficier de la vue superbe sur Paris, l’espace salon est placé au plus près de la large baie vitrée. L’espace repas est dans l’alignement sur l’autre partie du séjour avec une grande table à allonges.
Le style
L’ensemble de la pièce à vivre avec cuisine est dans un style très contemporain avec une dominante de gris anthracite en contraste avec un bleu gris tirant au turquoise choisi en harmonie avec un panneau de papier peint Pierre Frey.
Pour réchauffer la pièce un parquet a été choisi sur les pièces à vivre. Dans le même esprit la cuisine mixe le bois et l’anthracite en façades avec un plan de travail quartz noir, un carrelage au sol et les murs peints anthracite. Un petit comptoir surélevé derrière les meubles bas donnant sur le salon est plaqué bois.
Le mobilier design reprend des teintes présentes sur le papier peint coloré, comme le jaune (canapé) et le bleu (fauteuil). Chaises, luminaires, miroirs et poignées de meuble sont en laiton.
Une chaise vintage restaurée avec un tissu d’éditeur au style Art Deco vient compléter l’ensemble, tout comme une table basse ronde avec un plateau en marbre noir.
Kitchen with Black Splashback and Ceramic Floors Design Ideas
7