Kitchen with Black Splashback and Concrete Floors Design Ideas
Refine by:
Budget
Sort by:Popular Today
41 - 60 of 1,344 photos
Item 1 of 3
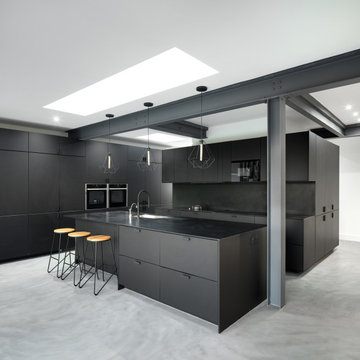
Photo of an industrial l-shaped kitchen in London with an undermount sink, flat-panel cabinets, black cabinets, black splashback, black appliances, concrete floors, with island, grey floor and black benchtop.
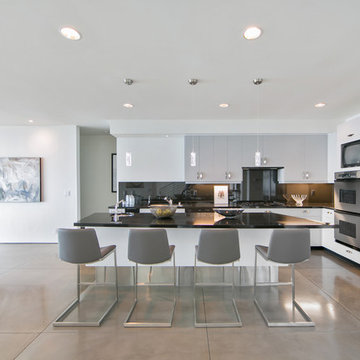
Contemporary l-shaped kitchen in Orange County with an undermount sink, flat-panel cabinets, grey cabinets, black splashback, glass sheet splashback, stainless steel appliances, concrete floors, with island and grey floor.
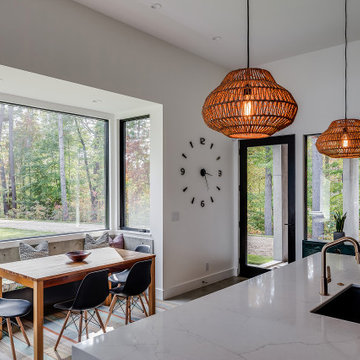
An eating nook is set into one of the exterior bays and open to the kitchen and living areas. Notice the concrete is visible inside and out in key areas.
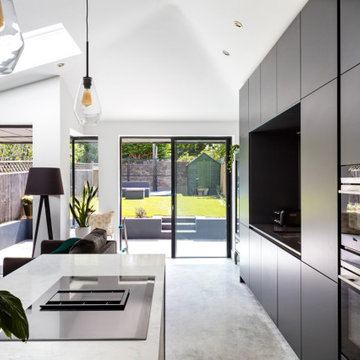
A collaboration with Granit Architects for a client that wanted to create more space and reconfigure the rooms they already had in this terraced house in London SW2.
Ballerina Kitchen furniture coupled with Siemens appliances and a concrete floor create a sophisticated and sleek kitchen, dining and entertainment space.
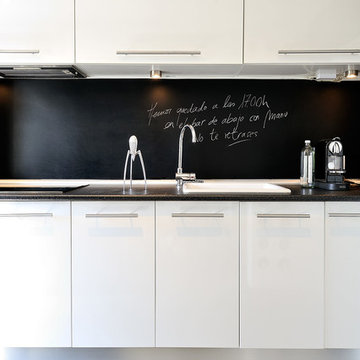
Sencillo, cómodo y estimulante. Decidimos dejar a la vista la honestidad de la construcción y crear los espacios mediante una evocadora gama de materiales y el uso de la luz, potenciando las líneas lisas y nítidas. Un proyecto personal que identifica a su propietario.
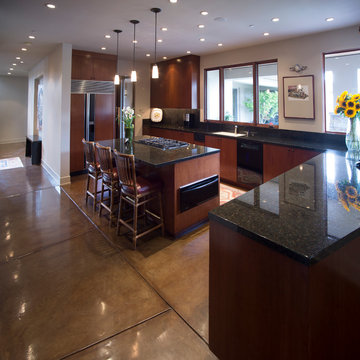
The DeBernardo Kitchen employees acid stained, epoxy sealed, triple acrylic wax floors for an elegant and easy to maintain floor. The clients boast of not having to do anything but lightly mop floors with warm water for over 5-years.
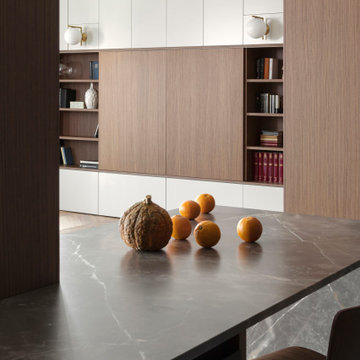
isola con piano snack in marmo collemandina
Cucina di Key Cucine
Inspiration for a large modern galley open plan kitchen in Milan with flat-panel cabinets, dark wood cabinets, marble benchtops, black splashback, stainless steel appliances, concrete floors, multiple islands, grey floor and grey benchtop.
Inspiration for a large modern galley open plan kitchen in Milan with flat-panel cabinets, dark wood cabinets, marble benchtops, black splashback, stainless steel appliances, concrete floors, multiple islands, grey floor and grey benchtop.
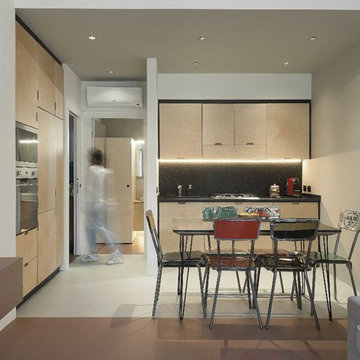
Cucina Lineare con colonna dedicata
Ph Caterina Candido
This is an example of a small scandinavian single-wall open plan kitchen in Venice with a drop-in sink, flat-panel cabinets, beige cabinets, concrete benchtops, black splashback, marble splashback, stainless steel appliances, concrete floors, no island, grey floor and black benchtop.
This is an example of a small scandinavian single-wall open plan kitchen in Venice with a drop-in sink, flat-panel cabinets, beige cabinets, concrete benchtops, black splashback, marble splashback, stainless steel appliances, concrete floors, no island, grey floor and black benchtop.

料理家の家をイメージしてデザインしたキッチン。コンロはIHとガスを併用した。火元の壁とキッチンカウンターの腰は黒革鉄板を仕様してマグネットを多用できるようにしている。
This is an example of a mid-sized modern galley open plan kitchen in Other with an undermount sink, beaded inset cabinets, black cabinets, solid surface benchtops, black splashback, black appliances, concrete floors, with island, grey floor, black benchtop and exposed beam.
This is an example of a mid-sized modern galley open plan kitchen in Other with an undermount sink, beaded inset cabinets, black cabinets, solid surface benchtops, black splashback, black appliances, concrete floors, with island, grey floor, black benchtop and exposed beam.
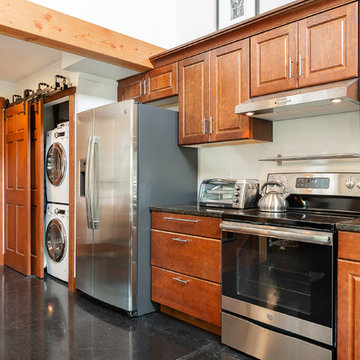
Winner of Department of Energy's 2019 Housing Innovation Awards. This detached accessory dwelling unit (DADU) in the Greenlake neighborhood of Seattle is the perfect little getaway. With high ceilings, an open staircase looking down at the living space, and a yard surrounded by greenery, you feel as if you're in a garden cottage in the middle of the city. This detached accessory dwelling unit (DADU) in the Greenlake neighborhood of Seattle is the perfect little getaway. With high ceilings, an open staircase looking down at the living space, and a yard surrounded by greenery, you feel as if you're in a garden cottage in the middle of the city.
Photography by Robert Brittingham
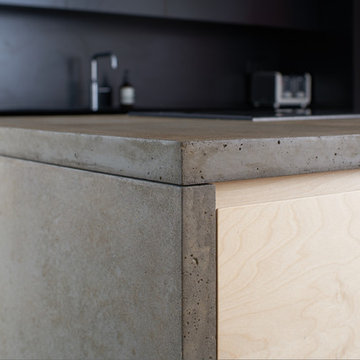
Aidan Brown
Design ideas for a large modern open plan kitchen in London with an integrated sink, flat-panel cabinets, black cabinets, concrete benchtops, black splashback, panelled appliances, concrete floors and with island.
Design ideas for a large modern open plan kitchen in London with an integrated sink, flat-panel cabinets, black cabinets, concrete benchtops, black splashback, panelled appliances, concrete floors and with island.
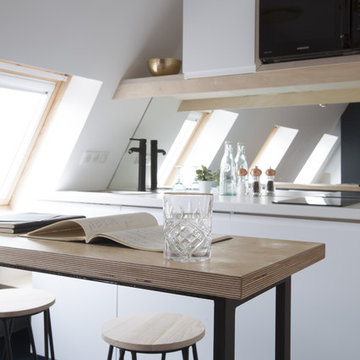
Fabienne Delafraye
Inspiration for a small contemporary galley open plan kitchen in Paris with a single-bowl sink, flat-panel cabinets, light wood cabinets, wood benchtops, black splashback, glass sheet splashback, black appliances, concrete floors, a peninsula and blue floor.
Inspiration for a small contemporary galley open plan kitchen in Paris with a single-bowl sink, flat-panel cabinets, light wood cabinets, wood benchtops, black splashback, glass sheet splashback, black appliances, concrete floors, a peninsula and blue floor.
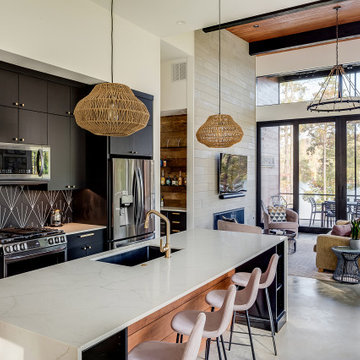
The public area of the home is all open and includes the kitchen, dining room, and living room. These open on the far end to a covered porch open to the lake.
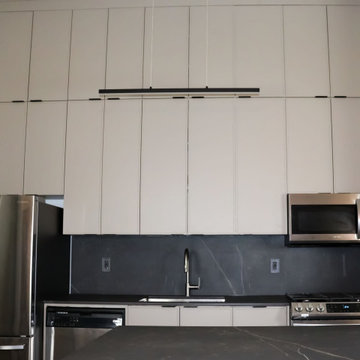
Inspiration for a mid-sized modern single-wall eat-in kitchen in Toronto with an undermount sink, flat-panel cabinets, grey cabinets, quartz benchtops, black splashback, engineered quartz splashback, stainless steel appliances, concrete floors, with island, grey floor, black benchtop and exposed beam.
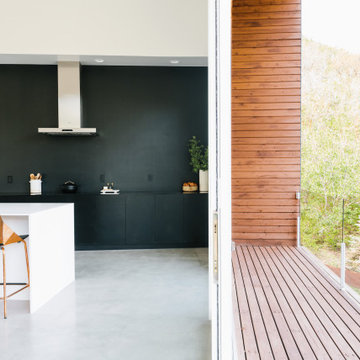
Photo of an expansive modern kitchen in Salt Lake City with an undermount sink, flat-panel cabinets, white cabinets, solid surface benchtops, black splashback, panelled appliances, concrete floors, with island, grey floor and white benchtop.
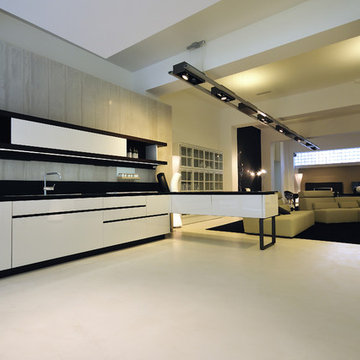
Small contemporary l-shaped open plan kitchen in Houston with an undermount sink, flat-panel cabinets, white cabinets, solid surface benchtops, black splashback, glass sheet splashback, stainless steel appliances, concrete floors and a peninsula.
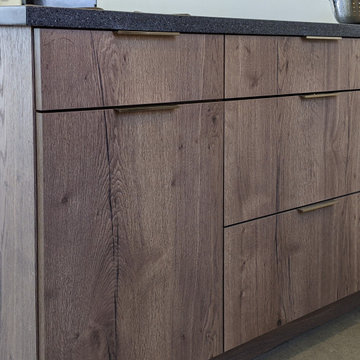
Inspiration for a small midcentury u-shaped open plan kitchen in San Luis Obispo with an undermount sink, flat-panel cabinets, dark wood cabinets, quartz benchtops, black splashback, brick splashback, stainless steel appliances, concrete floors, a peninsula, grey floor and black benchtop.
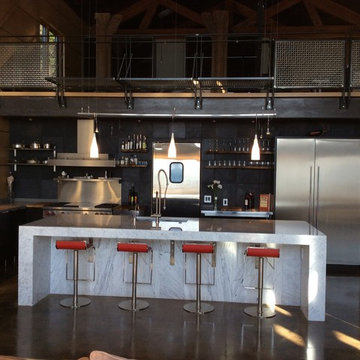
husband
Photo of a mid-sized industrial l-shaped open plan kitchen in Other with an undermount sink, flat-panel cabinets, black cabinets, quartzite benchtops, black splashback, stone tile splashback, stainless steel appliances, concrete floors and with island.
Photo of a mid-sized industrial l-shaped open plan kitchen in Other with an undermount sink, flat-panel cabinets, black cabinets, quartzite benchtops, black splashback, stone tile splashback, stainless steel appliances, concrete floors and with island.
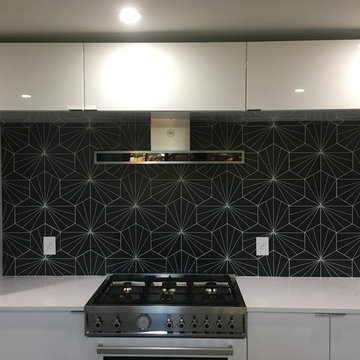
Custom Surface Solutions (www.css-tile.com) - Owner Craig Thompson (512) 430-1215. This project shows a modern kitchen backsplash using Merola Tile Aster Hex Nero Encaustic 8-5/8 in. x 9-7/8 in. Porcelain Wall Tile
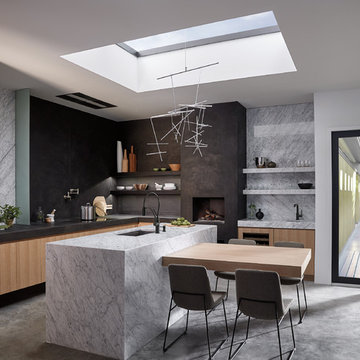
Brizo Kitchen & Bath Company
Design ideas for a large modern l-shaped kitchen in Other with an undermount sink, light wood cabinets, marble benchtops, black splashback, concrete floors, with island and grey floor.
Design ideas for a large modern l-shaped kitchen in Other with an undermount sink, light wood cabinets, marble benchtops, black splashback, concrete floors, with island and grey floor.
Kitchen with Black Splashback and Concrete Floors Design Ideas
3