Kitchen with Black Splashback and Concrete Floors Design Ideas
Refine by:
Budget
Sort by:Popular Today
101 - 120 of 1,344 photos
Item 1 of 3
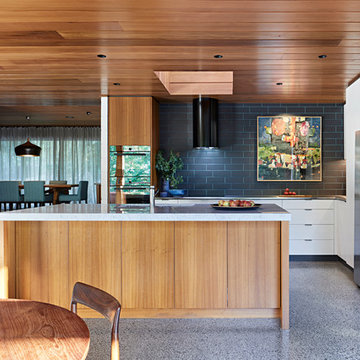
Tatjana Plitt
Photo of a mid-sized midcentury l-shaped eat-in kitchen in Melbourne with an undermount sink, flat-panel cabinets, medium wood cabinets, marble benchtops, black splashback, porcelain splashback, concrete floors, with island, grey floor, stainless steel appliances and grey benchtop.
Photo of a mid-sized midcentury l-shaped eat-in kitchen in Melbourne with an undermount sink, flat-panel cabinets, medium wood cabinets, marble benchtops, black splashback, porcelain splashback, concrete floors, with island, grey floor, stainless steel appliances and grey benchtop.
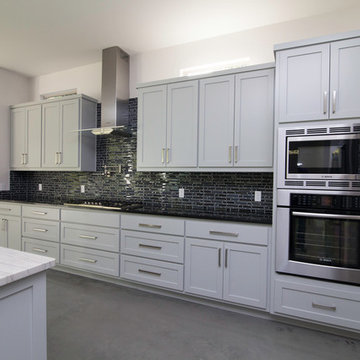
This sleek modern kitchen features clean lines with light gray cabinetry and black granite countertops. The center island has contrasting white marble countertop and acts as a transition to the open living room and outdoor patio space.
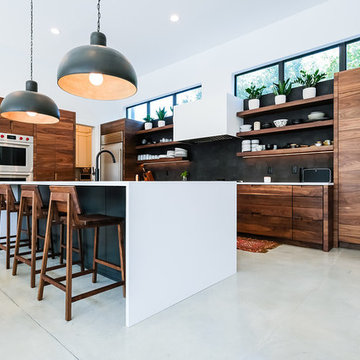
Photo Credit: Eric Marcus Studio www.ericmarcusstudio.com/
Inspiration for a large contemporary l-shaped open plan kitchen in Other with an undermount sink, flat-panel cabinets, medium wood cabinets, quartz benchtops, black splashback, cement tile splashback, stainless steel appliances, concrete floors, with island and grey floor.
Inspiration for a large contemporary l-shaped open plan kitchen in Other with an undermount sink, flat-panel cabinets, medium wood cabinets, quartz benchtops, black splashback, cement tile splashback, stainless steel appliances, concrete floors, with island and grey floor.
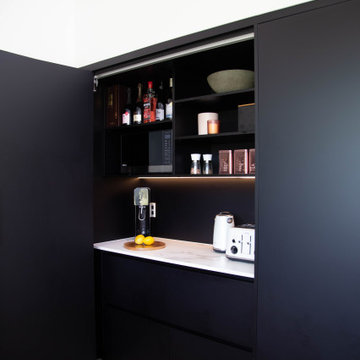
Design ideas for a large modern u-shaped kitchen pantry in Other with flat-panel cabinets, black cabinets, solid surface benchtops, black splashback, concrete floors and white benchtop.
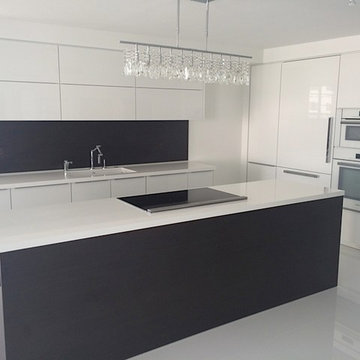
This was the combination of 3 separate condominiums to create a massive family compound on South Beach. We performed all design, layout and renovation
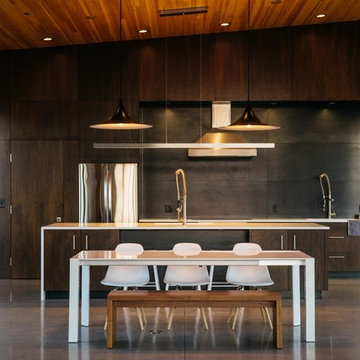
Derik Olsen
This is an example of a mid-sized contemporary galley eat-in kitchen in Other with an undermount sink, flat-panel cabinets, dark wood cabinets, quartz benchtops, black splashback, metal splashback, stainless steel appliances, concrete floors, with island, grey floor and white benchtop.
This is an example of a mid-sized contemporary galley eat-in kitchen in Other with an undermount sink, flat-panel cabinets, dark wood cabinets, quartz benchtops, black splashback, metal splashback, stainless steel appliances, concrete floors, with island, grey floor and white benchtop.
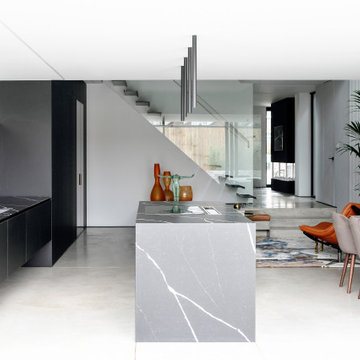
Modern galley kitchen in Dublin with an undermount sink, flat-panel cabinets, grey cabinets, black splashback, stone slab splashback, concrete floors, with island, grey floor and black benchtop.
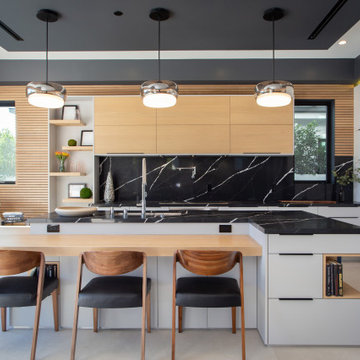
Inspiration for a large contemporary l-shaped open plan kitchen in Los Angeles with flat-panel cabinets, white cabinets, black splashback, stone slab splashback, panelled appliances, concrete floors, with island, grey floor, black benchtop, an undermount sink and soapstone benchtops.
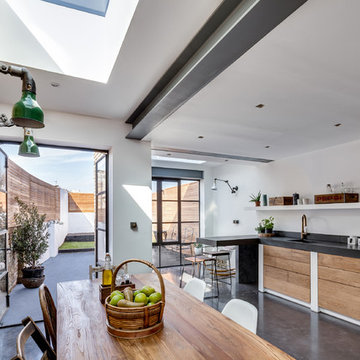
Set within the Carlton Square Conservation Area in East London, this two-storey end of terrace period property suffered from a lack of natural light, low ceiling heights and a disconnection to the garden at the rear.
The clients preference for an industrial aesthetic along with an assortment of antique fixtures and fittings acquired over many years were an integral factor whilst forming the brief. Steel windows and polished concrete feature heavily, allowing the enlarged living area to be visually connected to the garden with internal floor finishes continuing externally. Floor to ceiling glazing combined with large skylights help define areas for cooking, eating and reading whilst maintaining a flexible open plan space.
This simple yet detailed project located within a prominent Conservation Area required a considered design approach, with a reduced palette of materials carefully selected in response to the existing building and it’s context.
Photographer: Simon Maxwell

This is an example of a large modern galley open plan kitchen in Melbourne with a drop-in sink, flat-panel cabinets, black cabinets, quartz benchtops, black splashback, engineered quartz splashback, black appliances, concrete floors, with island, multi-coloured benchtop and vaulted.
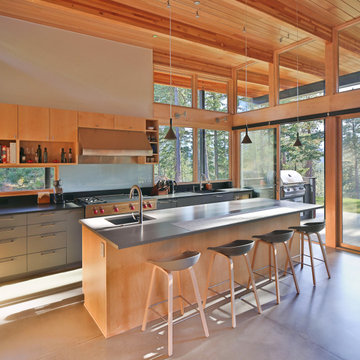
This is an example of a mid-sized country l-shaped open plan kitchen in Seattle with an undermount sink, flat-panel cabinets, light wood cabinets, quartzite benchtops, black splashback, stone slab splashback, stainless steel appliances, concrete floors, with island, grey floor and grey benchtop.
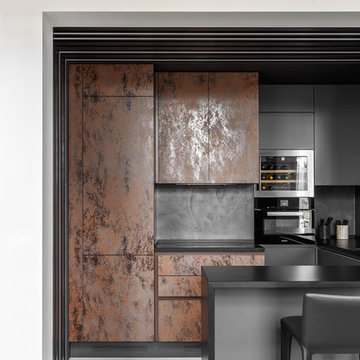
Сергей Красюк
Design ideas for a mid-sized contemporary u-shaped kitchen in Moscow with flat-panel cabinets, quartz benchtops, black splashback, black appliances, concrete floors, grey floor, distressed cabinets, a peninsula and black benchtop.
Design ideas for a mid-sized contemporary u-shaped kitchen in Moscow with flat-panel cabinets, quartz benchtops, black splashback, black appliances, concrete floors, grey floor, distressed cabinets, a peninsula and black benchtop.
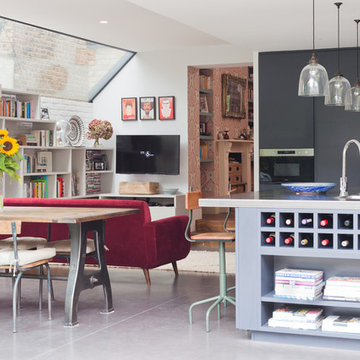
The kitchen island facing the dining and play area houses a breakfast bar for informal family dining, and plenty of storage for books and wine.
Photography: Megan Taylor
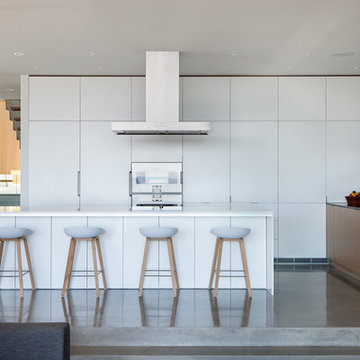
This is an example of a modern l-shaped open plan kitchen in Vancouver with an undermount sink, flat-panel cabinets, white cabinets, black splashback and concrete floors.
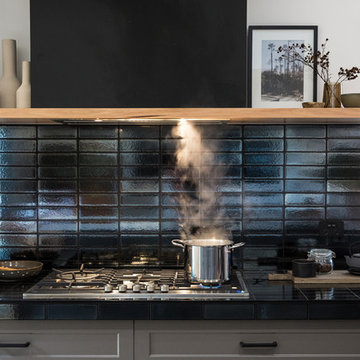
Josie Withers
Inspiration for an expansive industrial galley kitchen pantry in Other with a double-bowl sink, shaker cabinets, grey cabinets, solid surface benchtops, black splashback, subway tile splashback, stainless steel appliances, concrete floors, with island, grey floor and white benchtop.
Inspiration for an expansive industrial galley kitchen pantry in Other with a double-bowl sink, shaker cabinets, grey cabinets, solid surface benchtops, black splashback, subway tile splashback, stainless steel appliances, concrete floors, with island, grey floor and white benchtop.
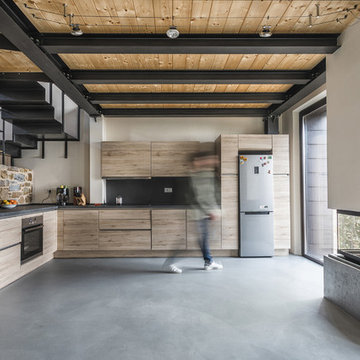
This is an example of a country l-shaped kitchen in Florence with flat-panel cabinets, light wood cabinets, black splashback, stainless steel appliances, concrete floors, no island, grey floor and black benchtop.
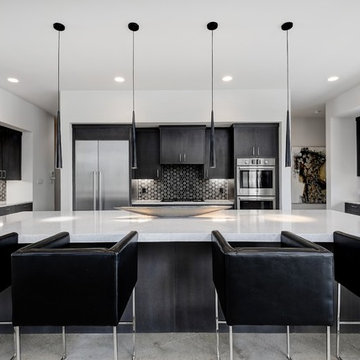
This is an example of a large contemporary kitchen in Austin with flat-panel cabinets, quartz benchtops, stainless steel appliances, concrete floors, with island, grey floor, white benchtop and black splashback.
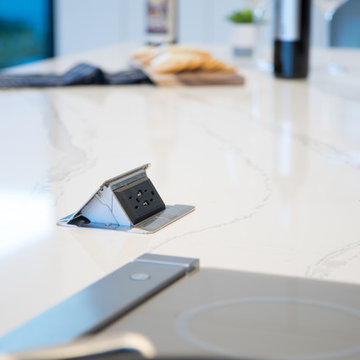
This markedly modern, yet warm and inviting abode in the Oklahoma countryside boasts some of our favorite kitchen items all in one place. Miele appliances (oven, steam, coffee maker, paneled refrigerator, freezer, and "knock to open" dishwasher), induction cooking on an island, a highly functional Galley Workstation and the latest technology in cabinetry and countertop finishes to last a lifetime. Grain matched natural walnut and matte nanotech touch-to-open white and grey cabinets provide a natural color palette that allows the interior of this home to blend beautifully with the prairie and pastures seen through the large commercial windows on both sides of this kitchen & living great room. Cambria quartz countertops in Brittanica formed with a waterfall edge give a natural random pattern against the square lines of the rest of the kitchen. David Cobb photography
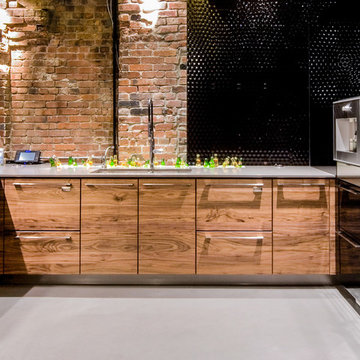
Photo by: Lucas Finlay
A successful entrepreneur and self-proclaimed bachelor, the owner of this 1,100-square-foot Yaletown property sought a complete renovation in time for Vancouver Winter Olympic Games. The goal: make it party central and keep the neighbours happy. For the latter, we added acoustical insulation to walls, ceilings, floors and doors. For the former, we designed the kitchen to provide ample catering space and keep guests oriented around the bar top and living area. Concrete counters, stainless steel cabinets, tin doors and concrete floors were chosen for durability and easy cleaning. The black, high-gloss lacquered pantry cabinets reflect light from the single window, and amplify the industrial space’s masculinity.
To add depth and highlight the history of the 100-year-old garment factory building, the original brick and concrete walls were exposed. In the living room, a drywall ceiling and steel beams were clad in Douglas Fir to reference the old, original post and beam structure.
We juxtaposed these raw elements with clean lines and bold statements with a nod to overnight guests. In the ensuite, the sculptural Spoon XL tub provides room for two; the vanity has a pop-up make-up mirror and extra storage; and, LED lighting in the steam shower to shift the mood from refreshing to sensual.
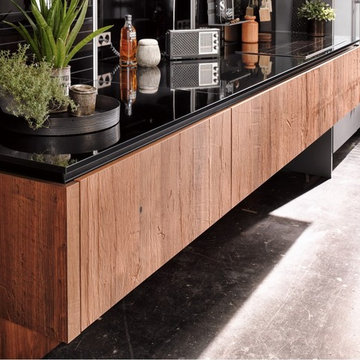
Mid-sized modern galley eat-in kitchen in Calgary with a single-bowl sink, flat-panel cabinets, brown cabinets, granite benchtops, black splashback, glass sheet splashback, black appliances, concrete floors, a peninsula, grey floor and black benchtop.
Kitchen with Black Splashback and Concrete Floors Design Ideas
6