Kitchen with Black Splashback and Dark Hardwood Floors Design Ideas
Refine by:
Budget
Sort by:Popular Today
121 - 140 of 2,678 photos
Item 1 of 3
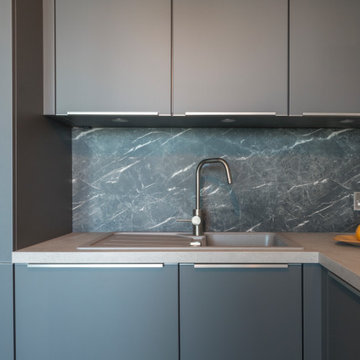
CLOSE UP OF KITCHEN AREA WITH INTEGRATED SINK.
Photo of a mid-sized contemporary l-shaped eat-in kitchen in Dublin with a drop-in sink, flat-panel cabinets, grey cabinets, concrete benchtops, black splashback, marble splashback, panelled appliances, dark hardwood floors, no island, brown floor and grey benchtop.
Photo of a mid-sized contemporary l-shaped eat-in kitchen in Dublin with a drop-in sink, flat-panel cabinets, grey cabinets, concrete benchtops, black splashback, marble splashback, panelled appliances, dark hardwood floors, no island, brown floor and grey benchtop.
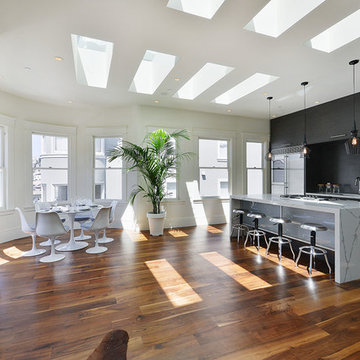
Built and Photographed by Master Builders SF.
Inspiration for a mid-sized contemporary single-wall open plan kitchen in San Francisco with an undermount sink, flat-panel cabinets, dark wood cabinets, marble benchtops, black splashback, stainless steel appliances, dark hardwood floors, with island, brown floor and white benchtop.
Inspiration for a mid-sized contemporary single-wall open plan kitchen in San Francisco with an undermount sink, flat-panel cabinets, dark wood cabinets, marble benchtops, black splashback, stainless steel appliances, dark hardwood floors, with island, brown floor and white benchtop.
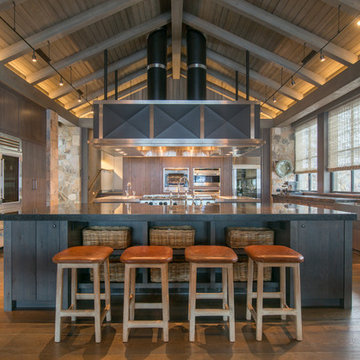
Cristof Eigelberger
Expansive traditional open plan kitchen in San Francisco with an integrated sink, flat-panel cabinets, dark wood cabinets, limestone benchtops, black splashback, dark hardwood floors and multiple islands.
Expansive traditional open plan kitchen in San Francisco with an integrated sink, flat-panel cabinets, dark wood cabinets, limestone benchtops, black splashback, dark hardwood floors and multiple islands.
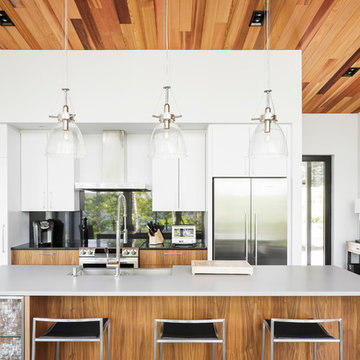
This is an example of a scandinavian kitchen in Montreal with an undermount sink, flat-panel cabinets, white cabinets, black splashback, stainless steel appliances, dark hardwood floors and with island.
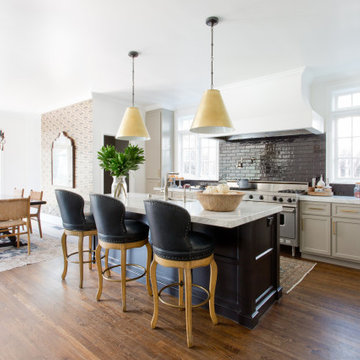
Inspiration for a traditional l-shaped eat-in kitchen in Los Angeles with shaker cabinets, grey cabinets, black splashback, subway tile splashback, stainless steel appliances, dark hardwood floors, with island, brown floor and white benchtop.
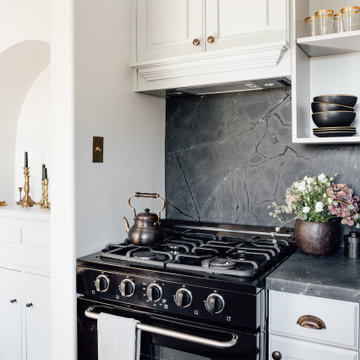
Small transitional kitchen in Salt Lake City with black splashback, black appliances, black benchtop, raised-panel cabinets, white cabinets, stone slab splashback and dark hardwood floors.
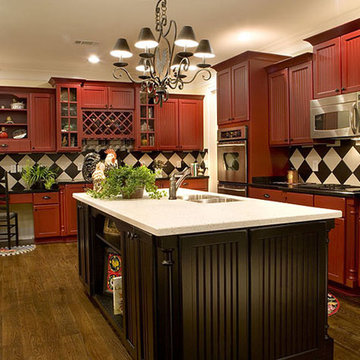
These pictures are accredited to Shiloh Cabinetry, W.W. Wood Products Inc. of Dudley, Missouri. Shiloh is an all wood semi-custom cabinet line that has many desirable features, door styles, finishes, interior accessories and unique availabilities. Such as, a selection of 26 plus hood options, 27 plus turned leg options, paint match availability, no upcharge for glazes or inset doors, and a near endless amount of modifications to make your kitchen uniquely yours!
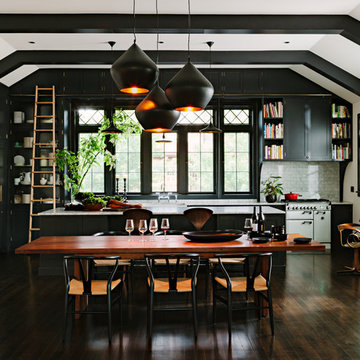
This turn-of-the-century original Sellwood Library was transformed into an amazing Portland home for it's New York transplants. Custom woodworking and cabinetry transformed this room into a warm living space. An amazing kitchen with a rolling ladder to access high cabinets as well as a stunning 10 by 4 foot carrara marble topped island! This open living space is incredibly unique and special! The Tom Dixon Beat Light fixtures define the dining space and add a beautiful glow to the room. Leaded glass windows and dark stained wood floors add to the eclectic mix of original craftsmanship and modern influences.
Lincoln Barbour

Looking from the kitchen to the living room, floor to ceiling windows connect the house to the surrounding landscape. The board-formed concrete wall and stained oak emphasize natural materials and the house's connection to it's site.
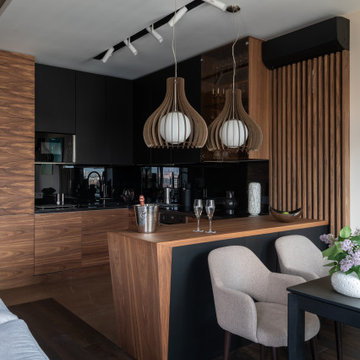
Кухня - Столовая - Гостиная
Кухня изготовлена по эскизам дизайнера из МДФ в шпоне американского ореха, шелковисто-матовые черные фасады
Столешница - акрил черный
Фартук - стекло черное тонированное
Инженерная доска Finex Индиана, в грубой ручной обработке с неровной поверхностью
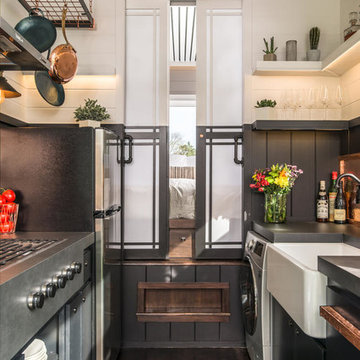
StudioBell
Design ideas for an industrial galley kitchen in Nashville with a farmhouse sink, flat-panel cabinets, black cabinets, black splashback, dark hardwood floors, no island, brown floor and black benchtop.
Design ideas for an industrial galley kitchen in Nashville with a farmhouse sink, flat-panel cabinets, black cabinets, black splashback, dark hardwood floors, no island, brown floor and black benchtop.
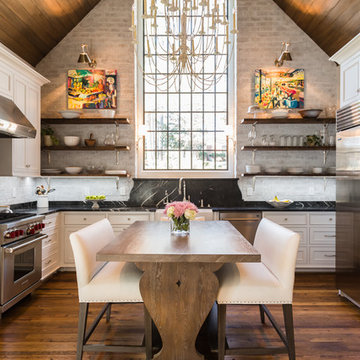
Catherine Nguyen Photography
Design ideas for a large transitional kitchen in Raleigh with recessed-panel cabinets, white cabinets, marble benchtops, black splashback, stone slab splashback, stainless steel appliances, a farmhouse sink and dark hardwood floors.
Design ideas for a large transitional kitchen in Raleigh with recessed-panel cabinets, white cabinets, marble benchtops, black splashback, stone slab splashback, stainless steel appliances, a farmhouse sink and dark hardwood floors.
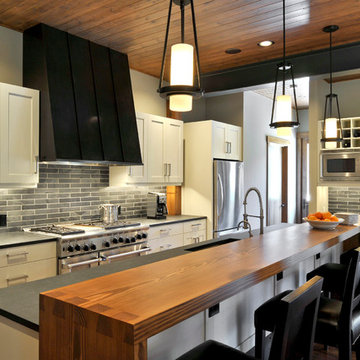
The collaboration between architect and interior designer is seen here. The floor plan and layout are by the architect. Cabinet materials and finishes, lighting, and furnishings are by the interior designer. Detailing of the vent hood and raised counter are a collaboration. The raised counter includes a chase on the far side for power.
Photo: Michael Shopenn
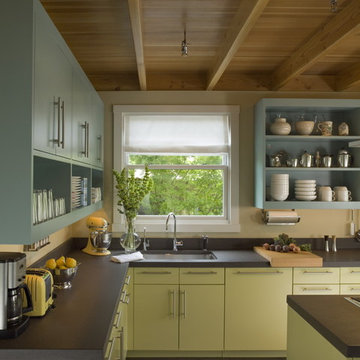
Kitchen towards sink and window.
Photography by Sharon Risedorph;
In Collaboration with designer and client Stacy Eisenmann.
For questions on this project please contact Stacy at Eisenmann Architecture. (www.eisenmannarchitecture.com)
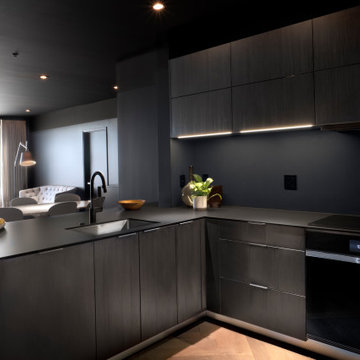
Inspiration for a mid-sized modern u-shaped eat-in kitchen in San Francisco with an undermount sink, flat-panel cabinets, black cabinets, quartz benchtops, black splashback, black appliances, dark hardwood floors, no island, brown floor and black benchtop.

Cette petite cuisine a été entièrement repensée. Pour pouvoir agrandir la salle de bain le choix a été fait de diminuer la surface de la cuisine. Elle reste néanmoins très fonctionnelle car toutes les fonctions d'usage sont présentes mais masquées par les portes de placard (frigo, four micro ondes, hotte, rangements.... )
Elle est séparée du salon par un clairevoie ce qui la lie au reste de l'appartement sans pour autant être complétement ouverte.
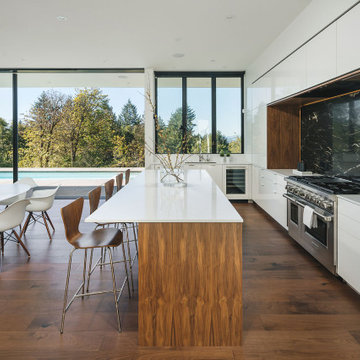
This is an example of a modern galley kitchen in Portland with flat-panel cabinets, white cabinets, black splashback, stone slab splashback, dark hardwood floors, with island, brown floor and white benchtop.
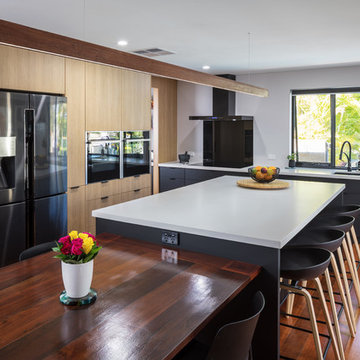
Cabinets in two colours:
Proform Eggerboard Matt black cabinets and Laminex Sublime Teak Riven finish cabinets.
Handles by Castella.
Benchtops: Caesarstone Fresh Concrete.
Having the island directly opposite the ovens and fridge allows for a handy nearby work surface.
See main project page for all info.
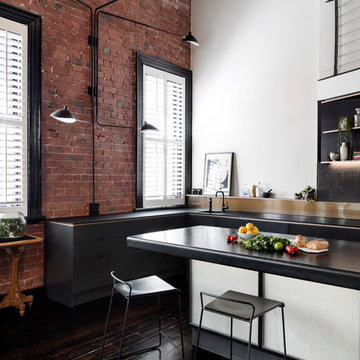
Kitchen designed, renovated and styled by Design + Diplomacy. Photography by Dylan Lark of Aspect11.
Photo of an industrial l-shaped kitchen in Melbourne with an undermount sink, flat-panel cabinets, black cabinets, black splashback, mosaic tile splashback, dark hardwood floors, with island, brown floor and black benchtop.
Photo of an industrial l-shaped kitchen in Melbourne with an undermount sink, flat-panel cabinets, black cabinets, black splashback, mosaic tile splashback, dark hardwood floors, with island, brown floor and black benchtop.
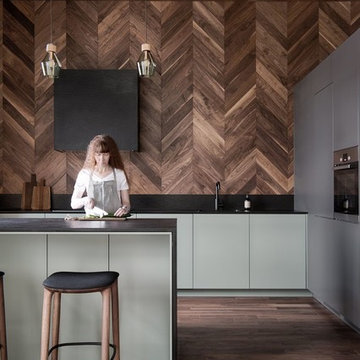
INT2 architecture
This is an example of a large contemporary l-shaped open plan kitchen in Saint Petersburg with an undermount sink, flat-panel cabinets, green cabinets, quartz benchtops, black splashback, stainless steel appliances, dark hardwood floors, with island and brown floor.
This is an example of a large contemporary l-shaped open plan kitchen in Saint Petersburg with an undermount sink, flat-panel cabinets, green cabinets, quartz benchtops, black splashback, stainless steel appliances, dark hardwood floors, with island and brown floor.
Kitchen with Black Splashback and Dark Hardwood Floors Design Ideas
7