Kitchen with Black Splashback and Dark Hardwood Floors Design Ideas
Refine by:
Budget
Sort by:Popular Today
161 - 180 of 2,678 photos
Item 1 of 3
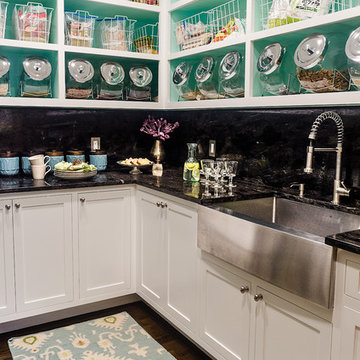
A hidden pantry provides a bright, clean and organized space for storage, preparation, and clean-up.
Photo by Daniel Contelmo Jr.
Stylist: Adams Interior Design
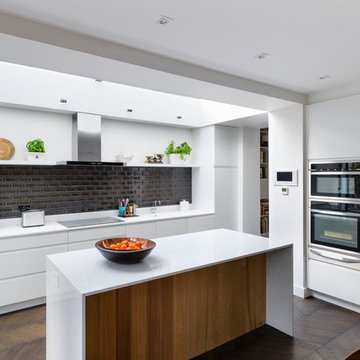
Ed Park
Inspiration for a contemporary l-shaped eat-in kitchen in London with flat-panel cabinets, black splashback, stainless steel appliances, dark hardwood floors and with island.
Inspiration for a contemporary l-shaped eat-in kitchen in London with flat-panel cabinets, black splashback, stainless steel appliances, dark hardwood floors and with island.
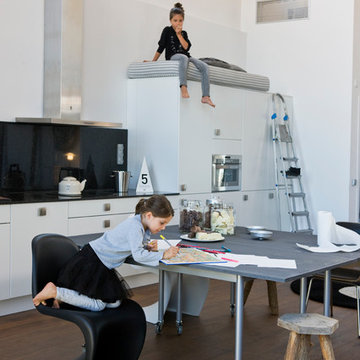
Cocina del proyecto Loft Sucre de Barasona Diseño y Comunicación, modernidad y comodidad son sus premisas.
This is an example of a large industrial single-wall eat-in kitchen in Barcelona with flat-panel cabinets, black splashback, stainless steel appliances, no island, solid surface benchtops and dark hardwood floors.
This is an example of a large industrial single-wall eat-in kitchen in Barcelona with flat-panel cabinets, black splashback, stainless steel appliances, no island, solid surface benchtops and dark hardwood floors.
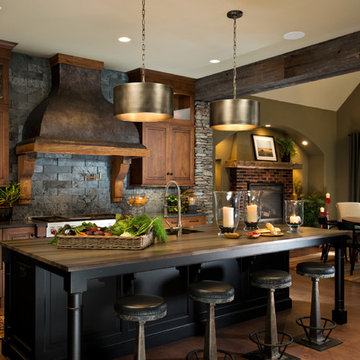
Randall Perry Photography
Landscaping:
Mandy Springs Nursery
In ground pool:
The Pool Guys
Inspiration for a country eat-in kitchen in New York with raised-panel cabinets, dark wood cabinets, black splashback, stainless steel appliances, dark hardwood floors, with island and slate splashback.
Inspiration for a country eat-in kitchen in New York with raised-panel cabinets, dark wood cabinets, black splashback, stainless steel appliances, dark hardwood floors, with island and slate splashback.
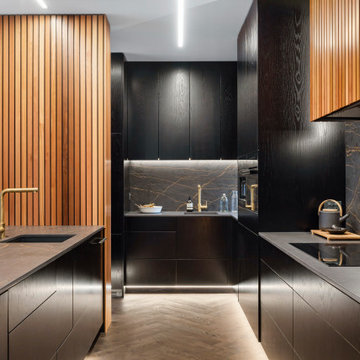
Inspiration for a mid-sized contemporary u-shaped eat-in kitchen in Auckland with an undermount sink, flat-panel cabinets, black cabinets, solid surface benchtops, black splashback, porcelain splashback, black appliances, dark hardwood floors, with island, brown floor and black benchtop.
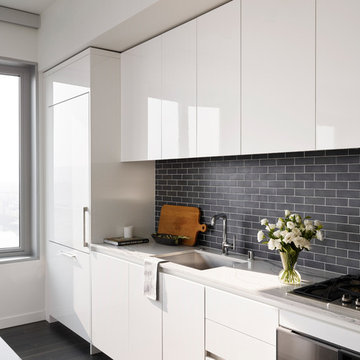
Design ideas for a small contemporary single-wall open plan kitchen in San Francisco with a single-bowl sink, flat-panel cabinets, white cabinets, quartz benchtops, black splashback, subway tile splashback, panelled appliances, dark hardwood floors, with island, brown floor and white benchtop.
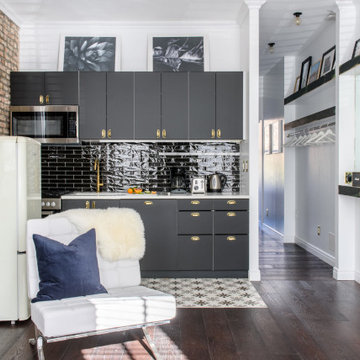
Photo of a small transitional l-shaped open plan kitchen in New York with an undermount sink, flat-panel cabinets, grey cabinets, black splashback, stainless steel appliances, dark hardwood floors, no island, brown floor and white benchtop.
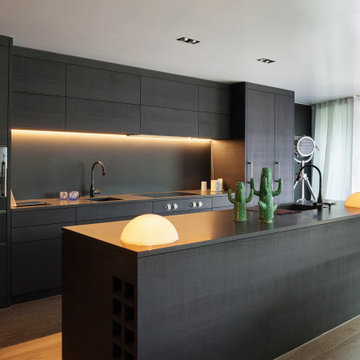
This is an example of a contemporary galley kitchen in New York with an undermount sink, flat-panel cabinets, black cabinets, black splashback, stone slab splashback, panelled appliances, dark hardwood floors, with island, brown floor and black benchtop.
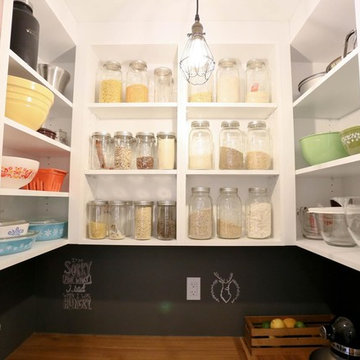
Design ideas for a small transitional u-shaped kitchen pantry in Other with open cabinets, white cabinets, wood benchtops, black splashback, dark hardwood floors, brown floor and brown benchtop.
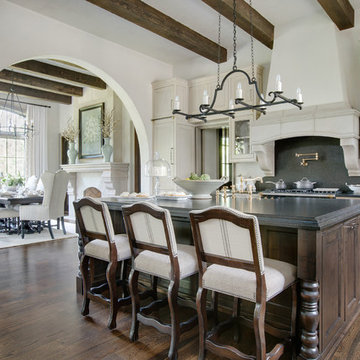
The star of this South Carolina mountain home's traditional kitchen is the cast stone hood hanging above a black Lacanche range. The antique brass faucet and pot-filler add vintage sheen and coordinate with the range’s hardware. Dark walnut-stained beams, island and hardwood floors contrast with the ivory plaster walls and ceiling. Cabinets finished in a light taupe paint with chocolate glaze are accented in restoration glass with lead caming and pewter hardware. Black Pearl granite, which has been brushed and enhanced, tops the counters and climbs the backsplash. The stone's flecks of silver, gold and gray add depth. Counter stools covered in cream and taupe striped burlap are trimmed with bronze nails and pull up to the expansive island. Above the island hovers an iron chandelier, shedding light on the white farm sink. This space was designed to fill with friends – prepping, cooking and delighting in each luxurious detail. Just beyond this drool-worthy room is a peek of the home’s stately dining room.
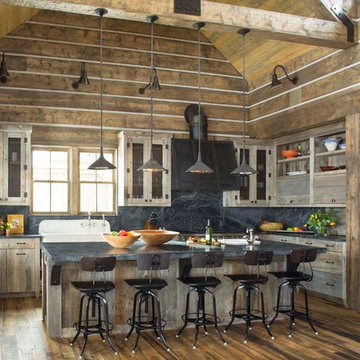
TEAM //// Architect: Design Associates, Inc. ////
Builder: Beck Building Company ////
Interior Design: Rebal Design ////
Landscape: Rocky Mountain Custom Landscapes ////
Photos: Kimberly Gavin Photography
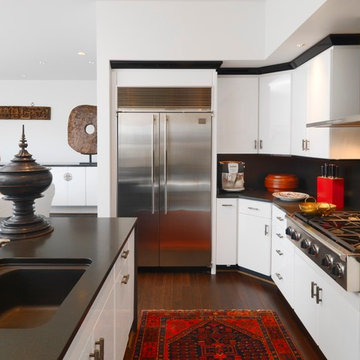
This is an example of a mid-sized contemporary l-shaped open plan kitchen in Other with with island, an undermount sink, flat-panel cabinets, white cabinets, solid surface benchtops, black splashback, stainless steel appliances, dark hardwood floors and brown floor.
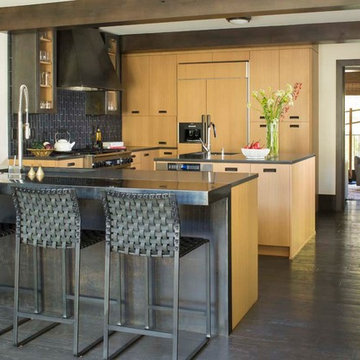
Kimberly Gavin
Photo of a mid-sized contemporary u-shaped kitchen in Denver with flat-panel cabinets, light wood cabinets, black splashback, stainless steel appliances, dark hardwood floors, multiple islands, an undermount sink, quartz benchtops and stone tile splashback.
Photo of a mid-sized contemporary u-shaped kitchen in Denver with flat-panel cabinets, light wood cabinets, black splashback, stainless steel appliances, dark hardwood floors, multiple islands, an undermount sink, quartz benchtops and stone tile splashback.
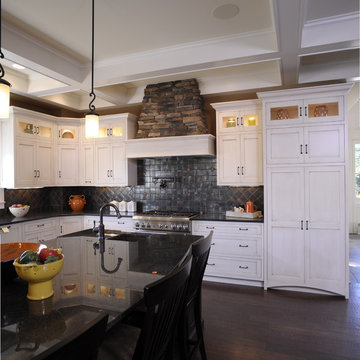
Photo of a country l-shaped eat-in kitchen in Columbus with white cabinets, black splashback, shaker cabinets, stainless steel appliances, dark hardwood floors, with island, black benchtop, coffered and a farmhouse sink.
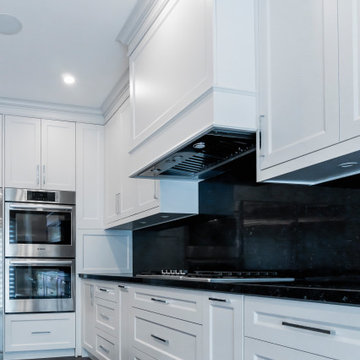
This is an example of a large transitional l-shaped eat-in kitchen in Toronto with an undermount sink, shaker cabinets, white cabinets, quartzite benchtops, black splashback, stone slab splashback, stainless steel appliances, dark hardwood floors, with island, brown floor and white benchtop.
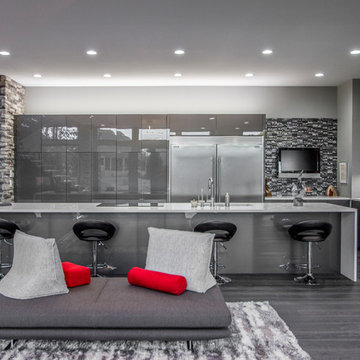
Mid-sized modern single-wall open plan kitchen in Little Rock with an undermount sink, flat-panel cabinets, grey cabinets, quartzite benchtops, black splashback, glass tile splashback, stainless steel appliances, dark hardwood floors, with island and grey floor.
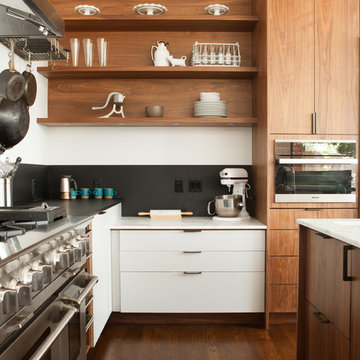
photo by Melissa Kaseman
Inspiration for a large contemporary u-shaped open plan kitchen in San Francisco with flat-panel cabinets, medium wood cabinets, marble benchtops, black splashback, with island, stainless steel appliances and dark hardwood floors.
Inspiration for a large contemporary u-shaped open plan kitchen in San Francisco with flat-panel cabinets, medium wood cabinets, marble benchtops, black splashback, with island, stainless steel appliances and dark hardwood floors.
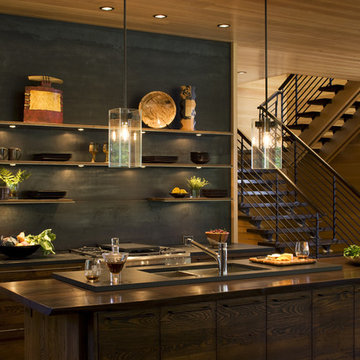
Won 2013 AIANC Design Award
Mid-sized contemporary eat-in kitchen in Charlotte with with island, flat-panel cabinets, dark wood cabinets, wood benchtops, black splashback, metal splashback, dark hardwood floors, a drop-in sink, stainless steel appliances and brown floor.
Mid-sized contemporary eat-in kitchen in Charlotte with with island, flat-panel cabinets, dark wood cabinets, wood benchtops, black splashback, metal splashback, dark hardwood floors, a drop-in sink, stainless steel appliances and brown floor.

This traditional kitchen features a combination of soapstone and marble counter tops, a la canche range with a soapstone backsplash and a butcher block top. The kitchen includes a built-in subzero fridge, cabinetry and brass cabinet hardware and decorative lighting fixtures.
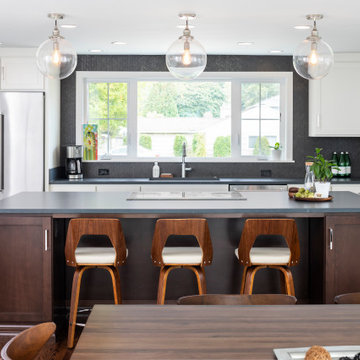
Contemporary one-wall kitchen with large cooktop and dining island. © Cindy Apple Photography
Inspiration for a transitional galley eat-in kitchen in Seattle with an undermount sink, white cabinets, soapstone benchtops, black splashback, mosaic tile splashback, stainless steel appliances, with island, black benchtop, shaker cabinets, dark hardwood floors and brown floor.
Inspiration for a transitional galley eat-in kitchen in Seattle with an undermount sink, white cabinets, soapstone benchtops, black splashback, mosaic tile splashback, stainless steel appliances, with island, black benchtop, shaker cabinets, dark hardwood floors and brown floor.
Kitchen with Black Splashback and Dark Hardwood Floors Design Ideas
9