Kitchen with Black Splashback and Grey Benchtop Design Ideas
Refine by:
Budget
Sort by:Popular Today
61 - 80 of 1,462 photos
Item 1 of 3
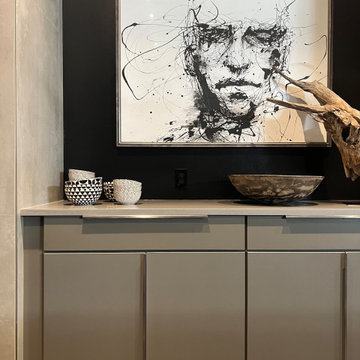
Who puts artwork in the kitchen? MaRae Simone, of course!
Thinking outside the box and the unexpected.
This black and white artwork by Cecil Agnes is a statement all of its own.
Glossy black walls pairing nicely with the flat gray cabinet doors.
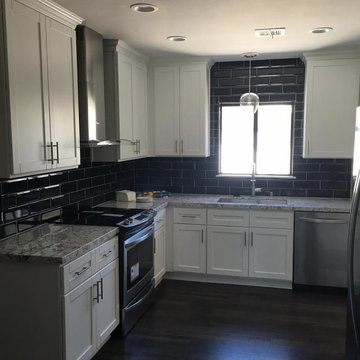
Design ideas for a mid-sized contemporary l-shaped separate kitchen in Las Vegas with an undermount sink, shaker cabinets, white cabinets, granite benchtops, black splashback, ceramic splashback, dark hardwood floors, with island, black floor and grey benchtop.
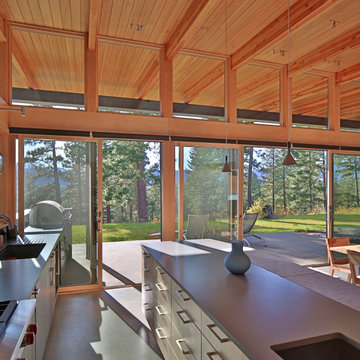
Mid-sized modern l-shaped open plan kitchen in Seattle with an undermount sink, flat-panel cabinets, light wood cabinets, quartzite benchtops, black splashback, stone slab splashback, stainless steel appliances, concrete floors, with island, grey floor and grey benchtop.
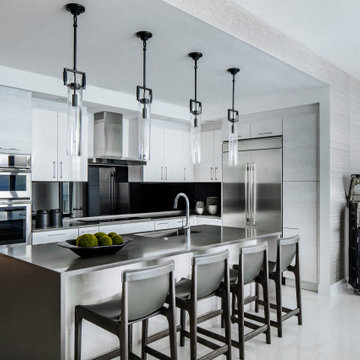
Photo of a contemporary l-shaped kitchen in Miami with an undermount sink, flat-panel cabinets, grey cabinets, black splashback, stone slab splashback, stainless steel appliances, with island, white floor and grey benchtop.
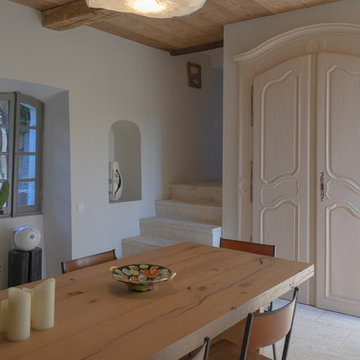
le salon au rdc qui est l'entrée de cette maison a été transformé en espace cuisine ,salle à manger . Un escalier a remplacé une ancienne douche derrière cette porte qui permet de relier la pièce sous sol (sous oeuvre ).
Une façade de placard Provençale XVIII em viens redonner l'esprit d'origine de cette maison . Plafond bois réalisé en planche à fromage et poutres anciennes
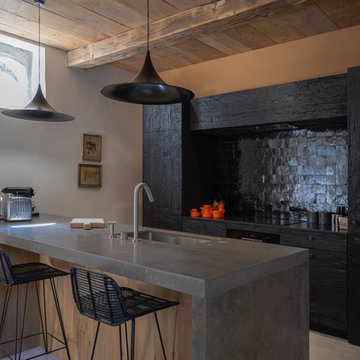
le salon au rdc qui est l'entrée de cette maison a été transformé en espace cuisine ,salle à manger . La cheminée bois rustique a été démolie et remplacée par une armoire de cuisine en bois brûlé , crédence en zelliges noirs . un îlot central en chêne ancien naturel et plan de travail en pierre grise complète cet espace .
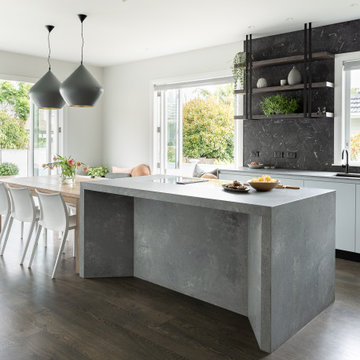
Inspiration for a mid-sized contemporary galley eat-in kitchen in Auckland with flat-panel cabinets, grey cabinets, quartz benchtops, black splashback, porcelain splashback, with island, grey benchtop, a single-bowl sink, dark hardwood floors and brown floor.
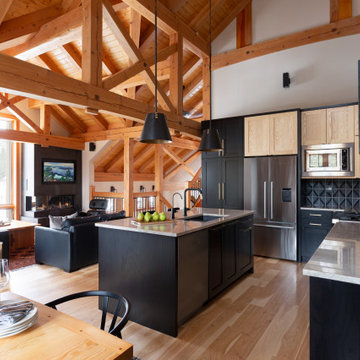
This beautiful home is used regularly by our Calgary clients during the weekends in the resort town of Fernie, B.C. While the floor plan offered ample space to entertain and relax, the finishes needed updating desperately. The original kitchen felt too small for the space which features stunning vaults and timber frame beams. With a complete overhaul, the newly redesigned space now gives justice to the impressive architecture. A combination of rustic and industrial selections have given this home a brand new vibe, and now this modern cabin is a showstopper once again!
Design: Susan DeRidder of Live Well Interiors Inc.
Photography: Rebecca Frick Photography
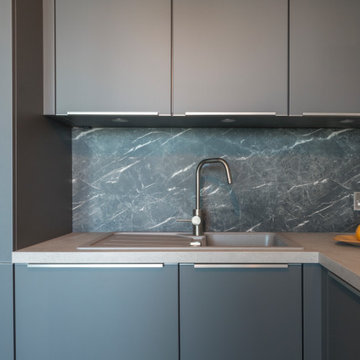
CLOSE UP OF KITCHEN AREA WITH INTEGRATED SINK.
Photo of a mid-sized contemporary l-shaped eat-in kitchen in Dublin with a drop-in sink, flat-panel cabinets, grey cabinets, concrete benchtops, black splashback, marble splashback, panelled appliances, dark hardwood floors, no island, brown floor and grey benchtop.
Photo of a mid-sized contemporary l-shaped eat-in kitchen in Dublin with a drop-in sink, flat-panel cabinets, grey cabinets, concrete benchtops, black splashback, marble splashback, panelled appliances, dark hardwood floors, no island, brown floor and grey benchtop.
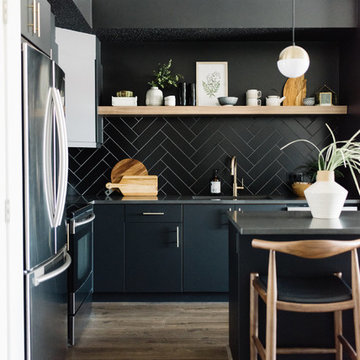
This is an example of a scandinavian l-shaped kitchen in Edmonton with flat-panel cabinets, black cabinets, black splashback, stainless steel appliances, medium hardwood floors, with island and grey benchtop.

For this project, the initial inspiration for our clients came from seeing a modern industrial design featuring barnwood and metals in our showroom. Once our clients saw this, we were commissioned to completely renovate their outdated and dysfunctional kitchen and our in-house design team came up with this new space that incorporated old world aesthetics with modern farmhouse functions and sensibilities. Now our clients have a beautiful, one-of-a-kind kitchen which is perfect for hosting and spending time in.
Modern Farm House kitchen built in Milan Italy. Imported barn wood made and set in gun metal trays mixed with chalk board finish doors and steel framed wired glass upper cabinets. Industrial meets modern farm house
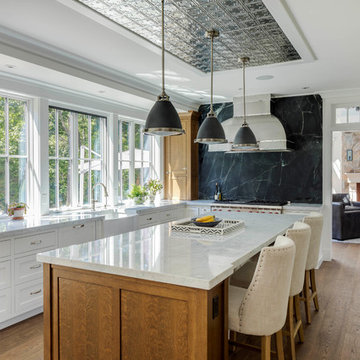
In the kitchen looking toward the living room. Expansive window over kitchen sink. Custom stainless hood on soap stone. White marble counter tops. Combination of white painted and stained oak cabinets. Tin ceiling inlay above island.
Greg Premru
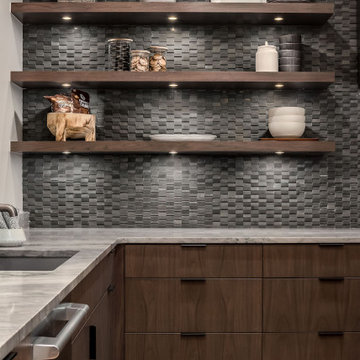
The Matterhorn's lower level kitchen features a sleek and modern design. Head over to our website to view our entire portfolio: www.thecabinetgalleryutah.com.
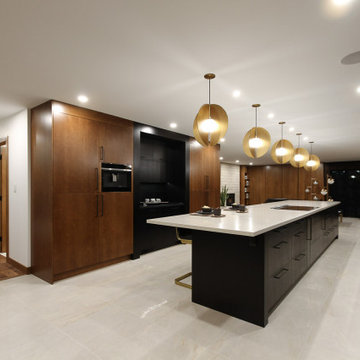
This is an example of a large midcentury galley kitchen in Other with flat-panel cabinets, black cabinets, quartz benchtops, black splashback, black appliances, porcelain floors, with island, grey floor and grey benchtop.
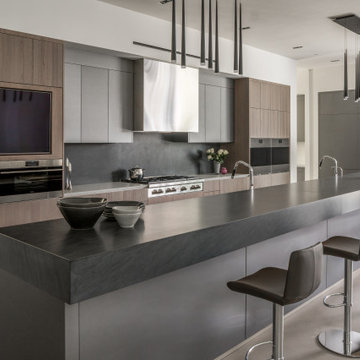
This is an example of a modern kitchen in Los Angeles with flat-panel cabinets, dark wood cabinets, black splashback, stainless steel appliances, with island, grey floor and grey benchtop.
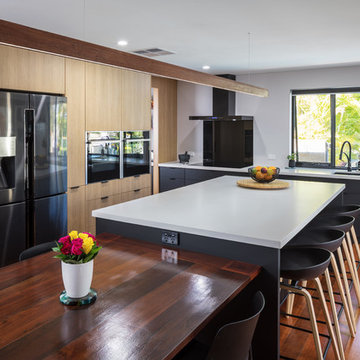
Cabinets in two colours:
Proform Eggerboard Matt black cabinets and Laminex Sublime Teak Riven finish cabinets.
Handles by Castella.
Benchtops: Caesarstone Fresh Concrete.
Having the island directly opposite the ovens and fridge allows for a handy nearby work surface.
See main project page for all info.
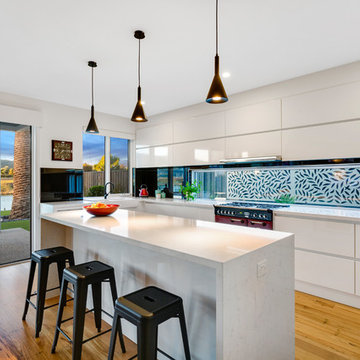
Downstairs comprises of fabulous Kitchen with Butlers Pantry (complete with Wine Cooler).
Featuring an AGA Stove
Porcelain Tiles throughout including Kitchen Splash back
Premium Plus 40mm edge Stone Benchtops with waterfall ends
2 Pac Kitchen Cupboards with sharkfin pulls and pot drawers throughout
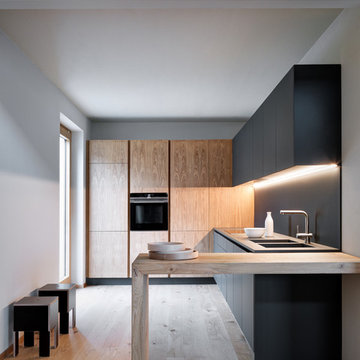
Design ideas for a modern l-shaped separate kitchen in Milan with flat-panel cabinets, black cabinets, wood benchtops, black splashback, black appliances, medium hardwood floors, brown floor, an integrated sink, no island and grey benchtop.

This is an example of a midcentury l-shaped kitchen in San Francisco with an undermount sink, flat-panel cabinets, white cabinets, black splashback, subway tile splashback, stainless steel appliances, light hardwood floors, with island, beige floor and grey benchtop.
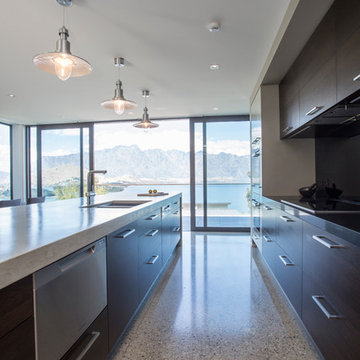
Graham Warman Photography
Photo of a large contemporary galley eat-in kitchen in Other with concrete floors, a drop-in sink, flat-panel cabinets, dark wood cabinets, concrete benchtops, black splashback, glass sheet splashback, with island, grey floor and grey benchtop.
Photo of a large contemporary galley eat-in kitchen in Other with concrete floors, a drop-in sink, flat-panel cabinets, dark wood cabinets, concrete benchtops, black splashback, glass sheet splashback, with island, grey floor and grey benchtop.
Kitchen with Black Splashback and Grey Benchtop Design Ideas
4