Kitchen with Black Splashback and Grey Benchtop Design Ideas
Refine by:
Budget
Sort by:Popular Today
141 - 160 of 1,462 photos
Item 1 of 3
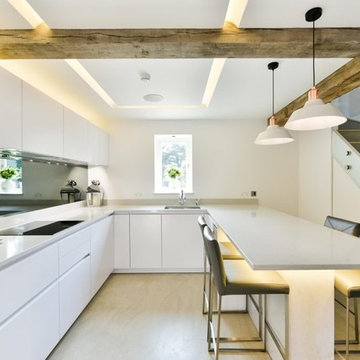
Cocina en forma de U donde destaca la combinación entre el blanco pulido mate anti huella con el acabado hormigón a la espátula para las columnas donde estan los electrodomésticos.
La encimera es de silestone, ubicado en toda la zona de trabajo, así como se extiende para la mesa/barra.
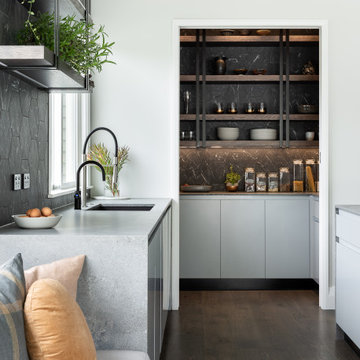
Mid-sized contemporary galley eat-in kitchen in Auckland with a single-bowl sink, flat-panel cabinets, grey cabinets, quartz benchtops, black splashback, porcelain splashback, dark hardwood floors, with island, brown floor and grey benchtop.
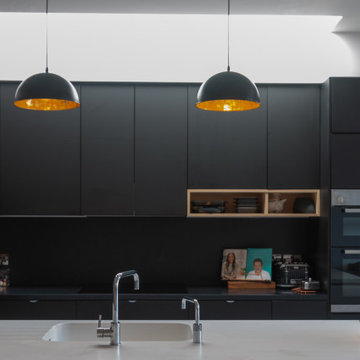
This is an example of a modern kitchen in Dublin with a drop-in sink, flat-panel cabinets, black splashback, black appliances, with island, multi-coloured floor, grey benchtop and black cabinets.
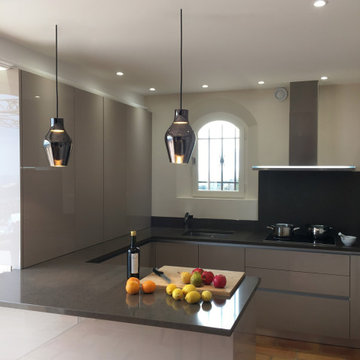
Design ideas for an u-shaped open plan kitchen in Nice with black splashback, brick floors, brown floor and grey benchtop.
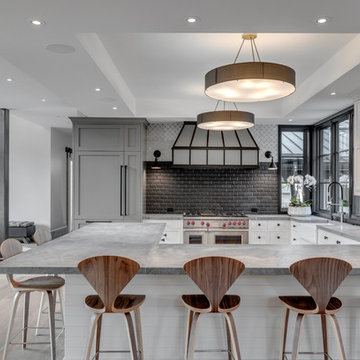
Zoonmedia
Design ideas for a large country u-shaped open plan kitchen in Calgary with a farmhouse sink, grey cabinets, soapstone benchtops, black splashback, ceramic splashback, stainless steel appliances, light hardwood floors, a peninsula, beige floor and grey benchtop.
Design ideas for a large country u-shaped open plan kitchen in Calgary with a farmhouse sink, grey cabinets, soapstone benchtops, black splashback, ceramic splashback, stainless steel appliances, light hardwood floors, a peninsula, beige floor and grey benchtop.
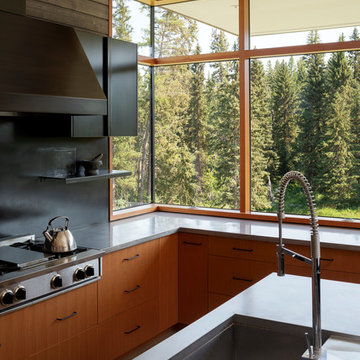
Photography: Andrew Pogue
Mid-sized contemporary u-shaped separate kitchen in Other with an undermount sink, flat-panel cabinets, medium wood cabinets, stainless steel benchtops, black splashback, metal splashback, stainless steel appliances, concrete floors, with island, grey floor and grey benchtop.
Mid-sized contemporary u-shaped separate kitchen in Other with an undermount sink, flat-panel cabinets, medium wood cabinets, stainless steel benchtops, black splashback, metal splashback, stainless steel appliances, concrete floors, with island, grey floor and grey benchtop.
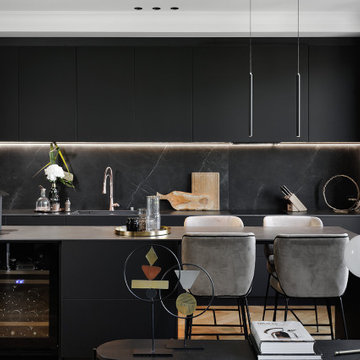
Conception et création d'une cuisine noire contemporaine sur-mesure, en Fenix NTM noir
Inspiration for a contemporary open plan kitchen in Lyon with flat-panel cabinets, black cabinets, black splashback, stone slab splashback, light hardwood floors, with island and grey benchtop.
Inspiration for a contemporary open plan kitchen in Lyon with flat-panel cabinets, black cabinets, black splashback, stone slab splashback, light hardwood floors, with island and grey benchtop.
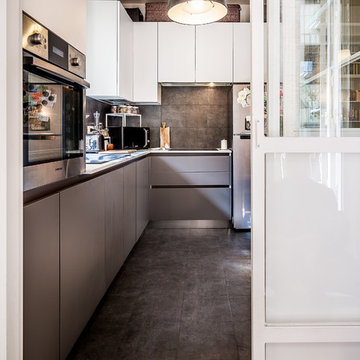
Fluido Design Studio, Manlio Leo, Mara Poli.
Vista della cucina
Inspiration for a large contemporary l-shaped separate kitchen in Rome with flat-panel cabinets, grey cabinets, black floor, black splashback, stainless steel appliances and grey benchtop.
Inspiration for a large contemporary l-shaped separate kitchen in Rome with flat-panel cabinets, grey cabinets, black floor, black splashback, stainless steel appliances and grey benchtop.
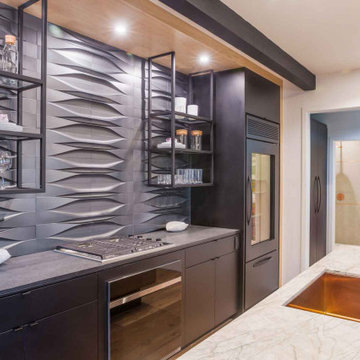
This chic modern guest house was designed for the Altadena Showcase. In this space you will see the living room and guest bed & bathroom. The metallic back splash was added to make the kitchen a focal point in this space. The lighting adds texture to this focal wall.
JL Interiors is a LA-based creative/diverse firm that specializes in residential interiors. JL Interiors empowers homeowners to design their dream home that they can be proud of! The design isn’t just about making things beautiful; it’s also about making things work beautifully. Contact us for a free consultation Hello@JLinteriors.design _ 310.390.6849_ www.JLinteriors.design
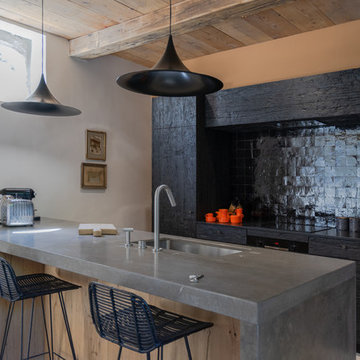
La cuisine, coeur de la vie de chaque maison réalisée par l'ébéniste Laurent Passe avec ses matériaux ancien et upcyclés.
This is an example of a mid-sized country galley eat-in kitchen in Marseille with an undermount sink, limestone benchtops, black splashback, terra-cotta splashback, panelled appliances, limestone floors, with island, grey floor, grey benchtop, flat-panel cabinets and black cabinets.
This is an example of a mid-sized country galley eat-in kitchen in Marseille with an undermount sink, limestone benchtops, black splashback, terra-cotta splashback, panelled appliances, limestone floors, with island, grey floor, grey benchtop, flat-panel cabinets and black cabinets.
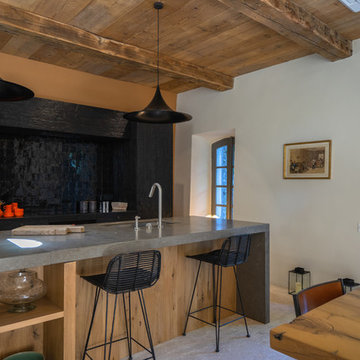
le salon au rdc qui est l'entrée de cette maison a été transformé en espace cuisine ,salle à manger . La cheminée bois rustique a été démolie et remplacée par une armoire de cuisine en bois brûlé , crédence en zelliges noirs . un îlot central en chêne ancien naturel et plan de travail en pierre grise complète cet espace .
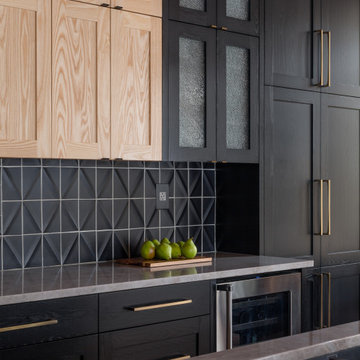
This beautiful home is used regularly by our Calgary clients during the weekends in the resort town of Fernie, B.C. While the floor plan offered ample space to entertain and relax, the finishes needed updating desperately. The original kitchen felt too small for the space which features stunning vaults and timber frame beams. With a complete overhaul, the newly redesigned space now gives justice to the impressive architecture. A combination of rustic and industrial selections have given this home a brand new vibe, and now this modern cabin is a showstopper once again!
Design: Susan DeRidder of Live Well Interiors Inc.
Photography: Rebecca Frick Photography
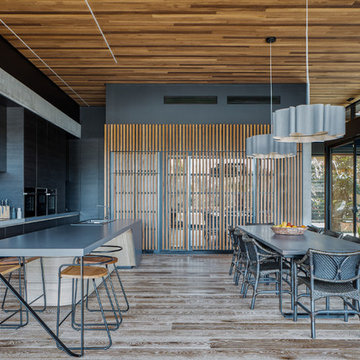
Architecture: Justin Humphrey Architect
Photography: Andy Macpherson
Industrial eat-in kitchen in Los Angeles with flat-panel cabinets, black cabinets, black splashback, with island, grey benchtop and medium hardwood floors.
Industrial eat-in kitchen in Los Angeles with flat-panel cabinets, black cabinets, black splashback, with island, grey benchtop and medium hardwood floors.
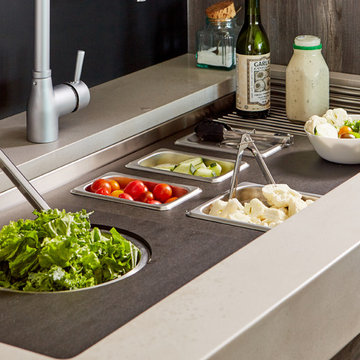
Pictured is our 46" single bowl undermount kitchen sink, hand welded with 16 gauge 304 stainless steel. This model features an offset drain to the right and our patented seamless drain.
Resting on our integrated ledge are two of our black accessories: the 18" black cutting board with OXO mixing bowl and strainer set, as well as the 4 bowl serving board. Off to the right is our stainless steel roll out mat.
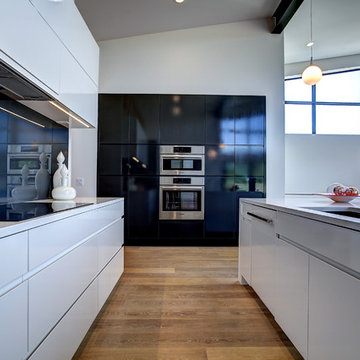
Photos by Kaity
Inspiration for a mid-sized contemporary galley eat-in kitchen in Grand Rapids with an undermount sink, flat-panel cabinets, quartz benchtops, glass sheet splashback, with island, black splashback, stainless steel appliances, light hardwood floors and grey benchtop.
Inspiration for a mid-sized contemporary galley eat-in kitchen in Grand Rapids with an undermount sink, flat-panel cabinets, quartz benchtops, glass sheet splashback, with island, black splashback, stainless steel appliances, light hardwood floors and grey benchtop.
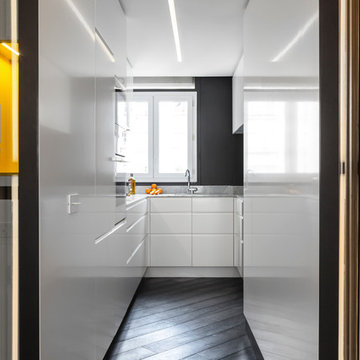
Pascal Otlinghaus
Small contemporary u-shaped kitchen in Paris with an undermount sink, beaded inset cabinets, white cabinets, granite benchtops, black splashback, white appliances, painted wood floors, no island, black floor, grey benchtop and marble splashback.
Small contemporary u-shaped kitchen in Paris with an undermount sink, beaded inset cabinets, white cabinets, granite benchtops, black splashback, white appliances, painted wood floors, no island, black floor, grey benchtop and marble splashback.
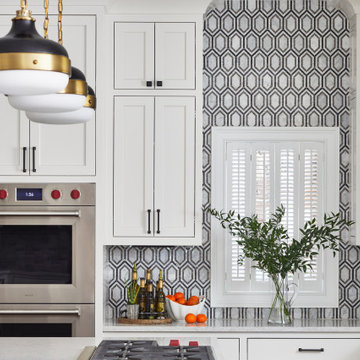
This was a full gut an renovation. The existing kitchen had very dated cabinets and didn't function well for the clients. A previous desk area was turned into hidden cabinetry to house the microwave and larger appliances and to keep the countertops clutter free. The original pendants were about 4" wide and were inappropriate for the large island. They were replaced with larger, brighter and more sophisticated pendants. The use of panel ready appliances with large matte black hardware made gave this a clean and sophisticated look. Mosaic tile was installed from the countertop to the ceiling and wall sconces were installed over the kitchen window. A different tile was used in the bar area which has a beverage refrigerator and an ice machine and floating shelves. The cabinetry in this area also includes a pullout drawer for dog food.
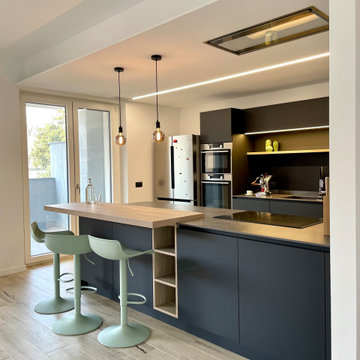
Photo of a large contemporary galley open plan kitchen in Milan with an undermount sink, flat-panel cabinets, black cabinets, solid surface benchtops, black splashback, stainless steel appliances, porcelain floors, a peninsula, beige floor, grey benchtop and recessed.
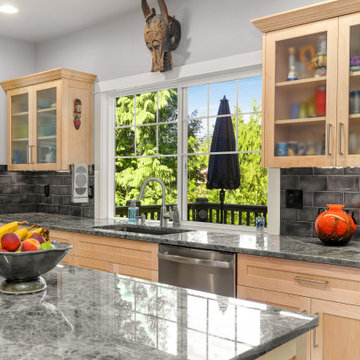
This kitchen was renovated and features maple shaker style cabinets with a clear finish. Aphrodite Royal granite counters with a glossy black subway tile backsplash. Oak hardwood floors were refinished as part of this project.
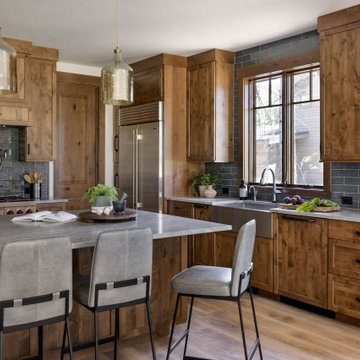
This Pacific Northwest home was designed with a modern aesthetic. We gathered inspiration from nature with elements like beautiful wood cabinets and architectural details, a stone fireplace, and natural quartzite countertops.
---
Project designed by Michelle Yorke Interior Design Firm in Bellevue. Serving Redmond, Sammamish, Issaquah, Mercer Island, Kirkland, Medina, Clyde Hill, and Seattle.
For more about Michelle Yorke, see here: https://michelleyorkedesign.com/
To learn more about this project, see here: https://michelleyorkedesign.com/project/interior-designer-cle-elum-wa/
Kitchen with Black Splashback and Grey Benchtop Design Ideas
8