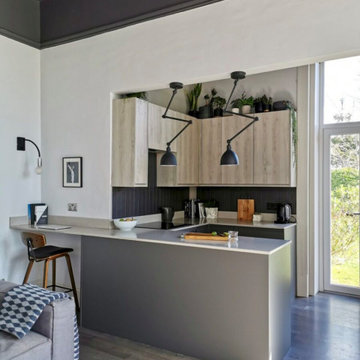Kitchen with Black Splashback and Laminate Floors Design Ideas
Refine by:
Budget
Sort by:Popular Today
181 - 200 of 995 photos
Item 1 of 3
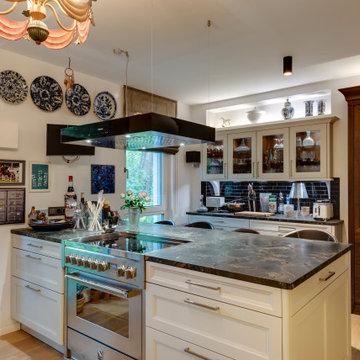
Stylisch bringen sich die modernen Küchengeräte von Miele in die hochwertige SieMatic-Küche ein. Unter dem in die Arbeitsplatte eingelassene Kochfeld wurde ganz klassisch ein matt-chromfarbiger Backofen platziert, während über dem Kochbereich eine edle Dunstabzugshaube für den Abzug von Kochdünsten ebenso wie für gute Beleuchtung beim Kochen sorgt.
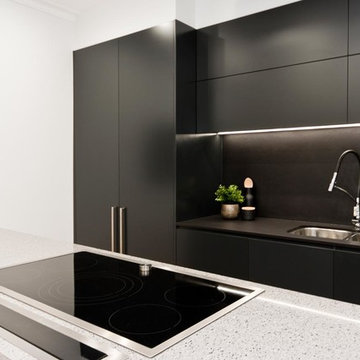
Sleek black and grey kitchen design on display at our Willoughby kitchen showroom, 63 Penshurst St.
With fully integrated appliances and a hidden small appliance cupboard (perfect as a coffee station), this modern minimalist look hides all sins.
The island with drop down seating features a large induction cooktop and stylish downdraft extraction which eliminates the need for a bulky canopy rangehood.
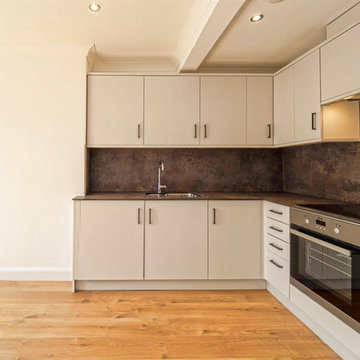
This was a rental flat we worked on this summer which was in a really dilapidated state, with blown plaster walls and leaks all over. Our task was to take a one bedroom problem flat and turn it into a clean and modern two bedroom flat
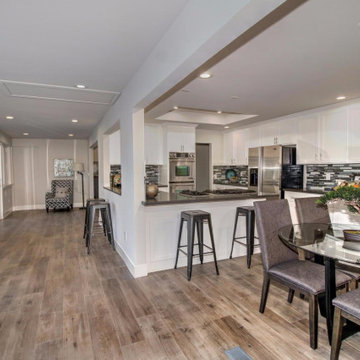
Inspiration for a small modern l-shaped eat-in kitchen in Sacramento with a double-bowl sink, flat-panel cabinets, white cabinets, granite benchtops, black splashback, porcelain splashback, stainless steel appliances, laminate floors, a peninsula, grey floor and black benchtop.
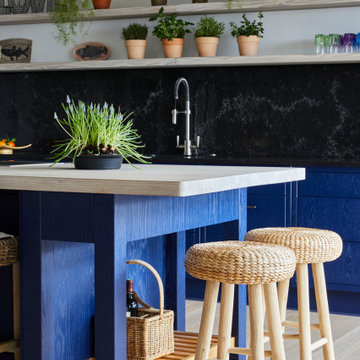
The owner of a detached seafront property in Sandgate, Folkestone, was looking for a new kitchen that would be sympathetic to the picturesque coastal location of the property. The owner wanted the space to be welcoming and relaxing, taking inspiration from the look and feel of a traditional bright beach hut.
Having had a Stoneham Kitchen before, and impressed by the quality, the owner wanted her new kitchen to be of the same craftsmanship. She therefore approached kitchen designer Philip Haines at Stoneham Kitchens for her second kitchen project.
To get the natural feel of the beachfront, the owner opted for Stoneham’s Bewl range with in-frame flush doors, finished in a rustic oak enhanced grain and painted in Crown’s Starry Host – a sea inspired shade of blue. In contrast to the deep ocean blue hue, part of the kitchen cupboards were finished in Crown Mussel – a soft cream tone.
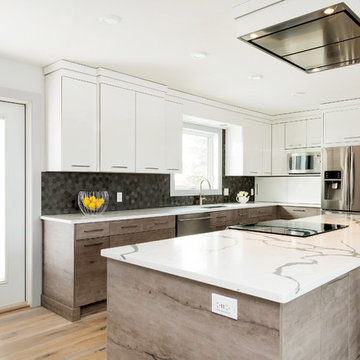
D & M Images
Inspiration for a large contemporary l-shaped eat-in kitchen in Other with a single-bowl sink, flat-panel cabinets, white cabinets, quartz benchtops, black splashback, glass tile splashback, stainless steel appliances, laminate floors, with island and brown floor.
Inspiration for a large contemporary l-shaped eat-in kitchen in Other with a single-bowl sink, flat-panel cabinets, white cabinets, quartz benchtops, black splashback, glass tile splashback, stainless steel appliances, laminate floors, with island and brown floor.
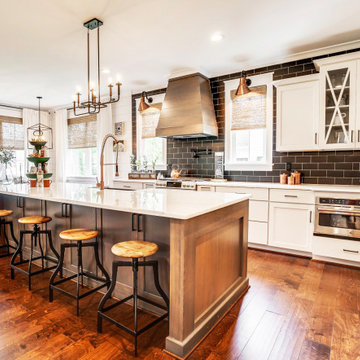
Photo of a country kitchen in Richmond with a farmhouse sink, shaker cabinets, grey cabinets, black splashback, ceramic splashback, stainless steel appliances, laminate floors, with island, brown floor and white benchtop.
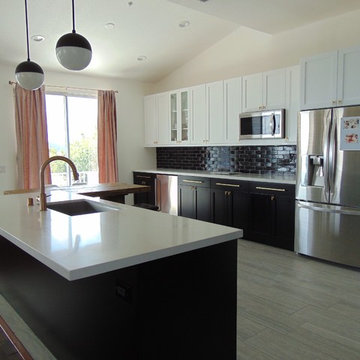
Inspiration for a large modern l-shaped open plan kitchen in Los Angeles with an undermount sink, shaker cabinets, white cabinets, quartz benchtops, black splashback, subway tile splashback, stainless steel appliances, laminate floors, with island, beige floor and white benchtop.
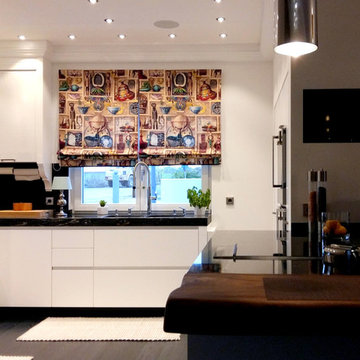
maßgefertigte Küche, mit Rolloschrank, kleinen Schubkästchen und Theke aus Nußbaum, Steinarbeitsplatte, Schiefertafel als Spritzschutz, flächenbündiges Kochfeld mit Tepan Yaki, Backofen, Dampfgarer, Unterbaubecken, Hochschränke
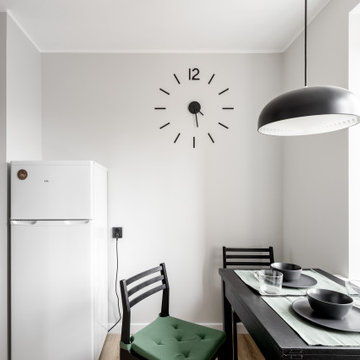
Design ideas for a small contemporary single-wall eat-in kitchen in Saint Petersburg with an undermount sink, flat-panel cabinets, grey cabinets, laminate benchtops, black splashback, stainless steel appliances, laminate floors, brown floor and brown benchtop.
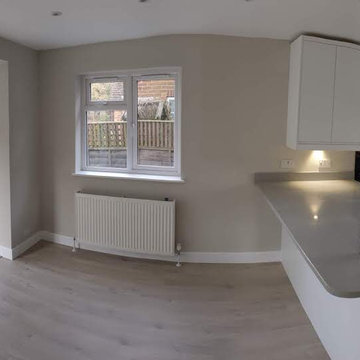
Project was covering:
• Moving Kitchen from back of the property to front of the property taking space of old living room. Now it creates open plan Kitchen / Dinig area plus extra living space created from old conservatory which after small modernisation gives extra square meters of living space
• Old kitchen will now be as a playroom, newly plastered walls, woodwork and flooring
• As Living Room turns into new kitchen, new space for it we've created by converting garage into Living Room. Garage was integrated with house on a ground floor and now it is hardly to say there was garage before...
• Part of converting garage into living room, was creating cupboard
• Also Bathroom has new shape now... Completely stripped, new layout and modern look
• Whole ground floor in the property have been replastered using lime based renders and fillers.
• Floors have been leveled using self leveling compound
• Quickstep flooring and new skirtings, architraves and windowboards
• New electrics and downlights
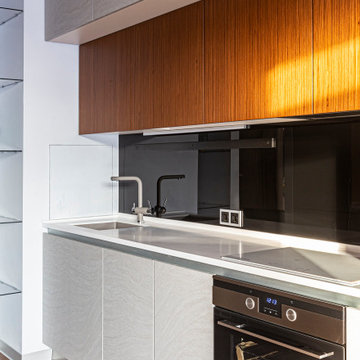
Проект в минималистичном стиле ваби-саби. Автор проекта: Ассоциация IDA
Photo of a small contemporary galley kitchen in Saint Petersburg with a drop-in sink, flat-panel cabinets, white cabinets, black splashback, glass sheet splashback, black appliances, laminate floors, brown floor and grey benchtop.
Photo of a small contemporary galley kitchen in Saint Petersburg with a drop-in sink, flat-panel cabinets, white cabinets, black splashback, glass sheet splashback, black appliances, laminate floors, brown floor and grey benchtop.
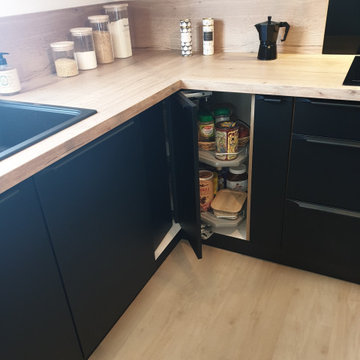
Design ideas for a mid-sized modern l-shaped open plan kitchen in Lyon with an undermount sink, beaded inset cabinets, black cabinets, laminate benchtops, black splashback, glass tile splashback, panelled appliances, laminate floors, with island and beige floor.
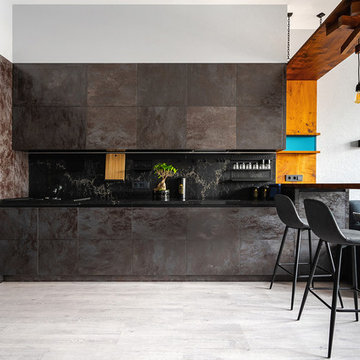
oxofoxo
Inspiration for a large contemporary l-shaped open plan kitchen in Moscow with marble benchtops, black splashback, marble splashback, laminate floors, grey floor, black benchtop, flat-panel cabinets, grey cabinets and a peninsula.
Inspiration for a large contemporary l-shaped open plan kitchen in Moscow with marble benchtops, black splashback, marble splashback, laminate floors, grey floor, black benchtop, flat-panel cabinets, grey cabinets and a peninsula.
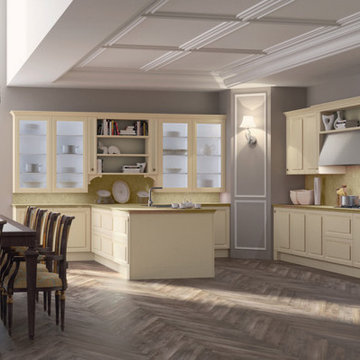
Finish: Lacquered Solid and Veneered Oak in Ivory
Diamante: an expression of freedom to mix antique sensations with modern elements, the fashion of classic styles, and forms and proportions typical of current times.
The lacquered wood door style provides the illusion of a traditional 5-piece frame, but upon closer inspection and interaction, the center panel is raised with recessed edges all around to form a true handle-less door, exclusive to Biefbi.
O.NIX Kitchens & Living is an exclusive dealer and design specialist of Biefbi kitchens for Toronto and Canada.
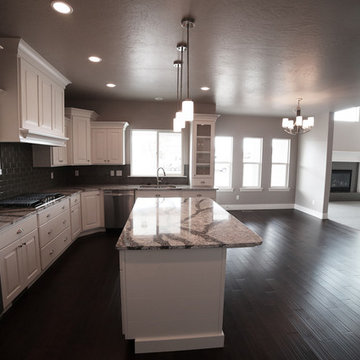
Kitchen in Crescendo Home Design by Symphony Homes
Photo of a mid-sized traditional u-shaped open plan kitchen in Salt Lake City with a double-bowl sink, raised-panel cabinets, white cabinets, black splashback, ceramic splashback, stainless steel appliances, laminate floors, with island and brown floor.
Photo of a mid-sized traditional u-shaped open plan kitchen in Salt Lake City with a double-bowl sink, raised-panel cabinets, white cabinets, black splashback, ceramic splashback, stainless steel appliances, laminate floors, with island and brown floor.
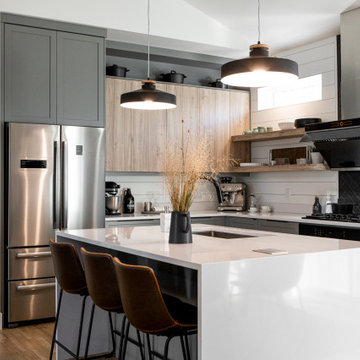
NVD designed this custom kitchen with the client's love for Asian cooking in mind. A modern aesthetic was achieved by balancing painted and wood cabinets with open shelving. Quartz countertops wrap up the wall 4" to meet a shiplap backsplash, broken up by a black tile installed in a herringbone pattern behind the range. The quartz continues on the island with a waterfall feature down both sides.
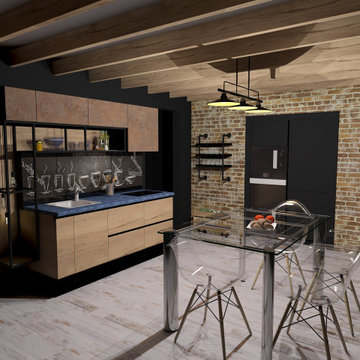
Кухонный гарнитур "Лофт" Сочетание рельефной древесной фактуры, шероховатой керамики и черных матовых поверхностей превращаются в модный ныне стиль "Лофт". Особое внимание в этой модели уделено кухонному фартуку. Он - основа для креатива на кухне: хотите - запишите на нем рецепт нового блюда, хотите, - оставьте послание домочадцам, а если захотите выплеснуть волну вдохновения, - разресуйте фартук на свой вкус и цвет! Кроме красоты, эта зона стала еще и функциональной: теперь в фартуке можно хранить множество мелочей (моющие средства, специи, стаканы, бокалы, ножи и т.д. и т.п.)
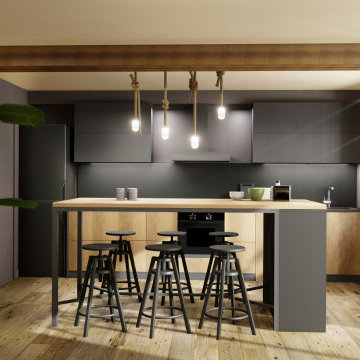
Zona cocina: muebles de frente de madera, resto en gris grafito. Isla con taburetes.
Inspiration for a mid-sized industrial single-wall open plan kitchen in Other with flat-panel cabinets, granite benchtops, black splashback, laminate floors, with island, brown floor and black benchtop.
Inspiration for a mid-sized industrial single-wall open plan kitchen in Other with flat-panel cabinets, granite benchtops, black splashback, laminate floors, with island, brown floor and black benchtop.
Kitchen with Black Splashback and Laminate Floors Design Ideas
10
