Kitchen with Black Splashback and Laminate Floors Design Ideas
Refine by:
Budget
Sort by:Popular Today
161 - 180 of 995 photos
Item 1 of 3
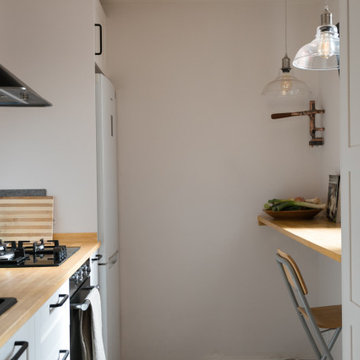
Cocina 2 linea despensa y trabajo
Photo of a small mediterranean kitchen in Other with a drop-in sink, raised-panel cabinets, white cabinets, wood benchtops, black splashback, engineered quartz splashback, black appliances, laminate floors, brown floor and brown benchtop.
Photo of a small mediterranean kitchen in Other with a drop-in sink, raised-panel cabinets, white cabinets, wood benchtops, black splashback, engineered quartz splashback, black appliances, laminate floors, brown floor and brown benchtop.
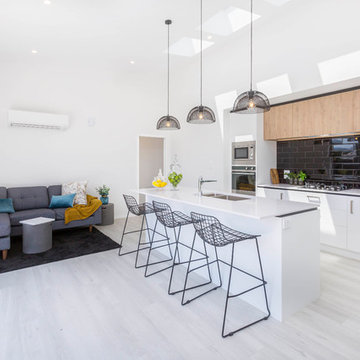
www.facebook.com/Sandi-Tourell-Photography-Professionals-Gillies-Reality
Sandi Tourell - totally recommend for any photography required
Inspiration for a mid-sized contemporary galley open plan kitchen in Wellington with a double-bowl sink, flat-panel cabinets, black splashback, subway tile splashback, stainless steel appliances, with island, white benchtop, quartz benchtops, laminate floors and white floor.
Inspiration for a mid-sized contemporary galley open plan kitchen in Wellington with a double-bowl sink, flat-panel cabinets, black splashback, subway tile splashback, stainless steel appliances, with island, white benchtop, quartz benchtops, laminate floors and white floor.
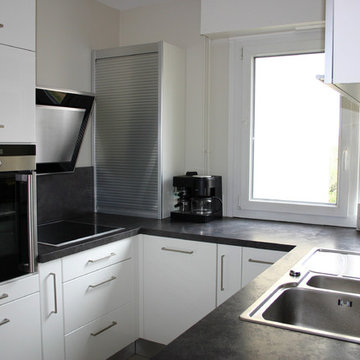
©Malow
Photo of a mid-sized modern u-shaped open plan kitchen in Rennes with a double-bowl sink, flat-panel cabinets, white cabinets, laminate benchtops, black splashback, stainless steel appliances, laminate floors, no island, brown floor and black benchtop.
Photo of a mid-sized modern u-shaped open plan kitchen in Rennes with a double-bowl sink, flat-panel cabinets, white cabinets, laminate benchtops, black splashback, stainless steel appliances, laminate floors, no island, brown floor and black benchtop.
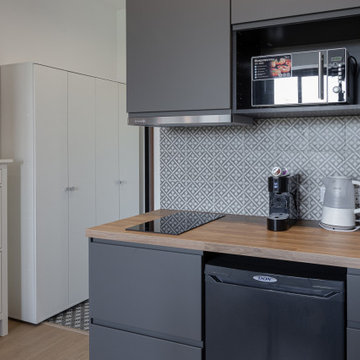
Интерьер студии для сдачи в аренду с зонированием по потолку
Inspiration for a small contemporary single-wall open plan kitchen in Moscow with an undermount sink, flat-panel cabinets, grey cabinets, laminate benchtops, black splashback, ceramic splashback, black appliances, laminate floors, brown floor and brown benchtop.
Inspiration for a small contemporary single-wall open plan kitchen in Moscow with an undermount sink, flat-panel cabinets, grey cabinets, laminate benchtops, black splashback, ceramic splashback, black appliances, laminate floors, brown floor and brown benchtop.
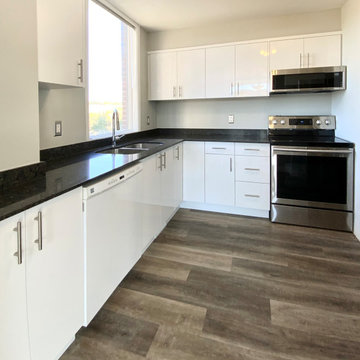
Outdated kitchen is given a fresh face with white high gloss cabinets, sleek black granite countertops and modern kitchen sink, hardware, and faucet.
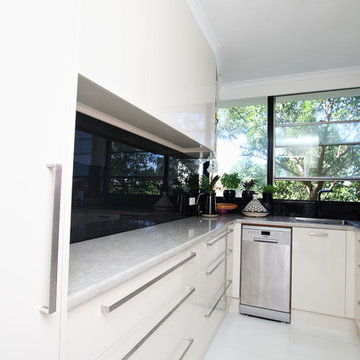
Brett Patterson
Design ideas for a small contemporary u-shaped separate kitchen in Sydney with a single-bowl sink, flat-panel cabinets, beige cabinets, laminate benchtops, black splashback, glass sheet splashback, stainless steel appliances, laminate floors, no island and white floor.
Design ideas for a small contemporary u-shaped separate kitchen in Sydney with a single-bowl sink, flat-panel cabinets, beige cabinets, laminate benchtops, black splashback, glass sheet splashback, stainless steel appliances, laminate floors, no island and white floor.
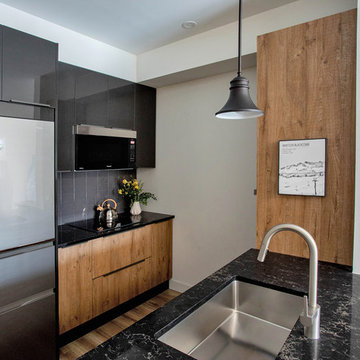
Luxury condo kitchens well-equipped and designed for optimal function and flow in these stunning suites at the base of world-renowned Blue Mountain Ski Resort in Collingwood, Ontario. Photography by Nat Caron.
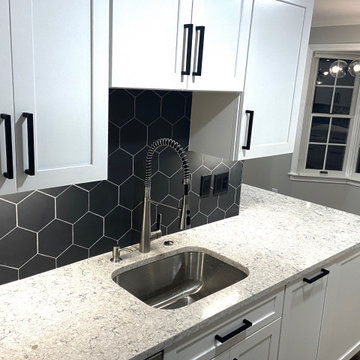
This luxury town house was completely renovated from what once was an outdated home to a sophisticated living space! We replaced all kitchen cabinets, counters, appliances, and hardware. Flooring, lightning fixtures (including adding more recessed lights), and paint were done though out the space. Our inspiration came from the hexagon backsplash tile. We carried the hexagon shape throughout the first floor in the half bath mirror, the dining chandelier and even replacing old closet door pulls with matte black hexagons!
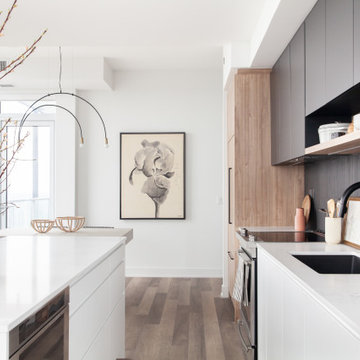
Inspiration for a small contemporary galley eat-in kitchen in Toronto with an undermount sink, flat-panel cabinets, white cabinets, laminate benchtops, black splashback, glass tile splashback, stainless steel appliances, laminate floors, with island, brown floor and white benchtop.
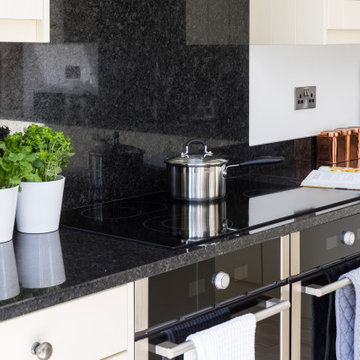
This Coventry based home wanted to give the rear of their property a much-needed makeover and our architects were more than happy to help out! We worked closely with the homeowners to create a space that is perfect for entertaining and offers plenty of country style design touches both of them were keen to bring on board.
When devising the rear extension, our team kept things simple. Opting for a classic square element, our team designed the project to sit within the property’s permitted development rights. This meant instead of a full planning application, the home merely had to secure a lawful development certificate. This help saves time, money, and spared the homeowners from any unwanted planning headaches.
For the space itself, we wanted to create somewhere bright, airy, and with plenty of connection to the garden. To achieve this, we added a set of large bi-fold doors onto the rear wall. Ideal for pulling open in summer, and provides an effortless transition between kitchen and picnic area. We then maximised the natural light by including a set of skylights above. These simple additions ensure that even on the darkest days, the home can still enjoy the benefits of some much-needed sunlight.
You can also see that the homeowners have done a wonderful job of combining the modern and traditional in their selection of fittings. That rustic wooden beam is a simple touch that immediately invokes that countryside cottage charm, while the slate wall gives a stylish modern touch to the dining area. The owners have threaded the two contrasting materials together with their choice of cream fittings and black countertops. The result is a homely abode you just can’t resist spending time in.
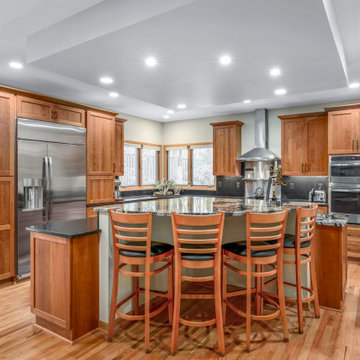
Inspiration for a transitional l-shaped kitchen in DC Metro with a drop-in sink, recessed-panel cabinets, brown cabinets, granite benchtops, black splashback, ceramic splashback, stainless steel appliances, laminate floors, with island, brown floor and black benchtop.
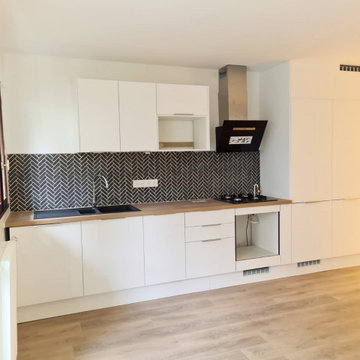
Cuisine blanche de la marque HOWDENS avec une belle crédence en marbre noir en pose chevron.
Une colonne technique et une colonne frigo le tout qui se fond parfaitement au mur pour une cuisine ouverte sur le salon.
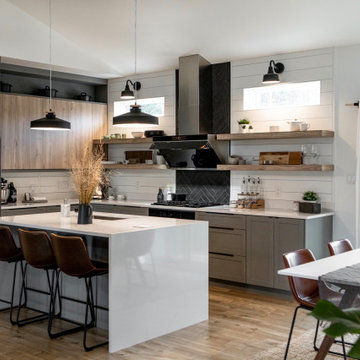
NVD designed this custom kitchen with the client's love for Asian cooking in mind. A modern aesthetic was achieved by balancing painted and wood cabinets with open shelving. Quartz countertops wrap up the wall 4" to meet a shiplap backsplash, broken up by a black tile installed in a herringbone pattern behind the range. The quartz continues on the island with a waterfall feature down both sides.
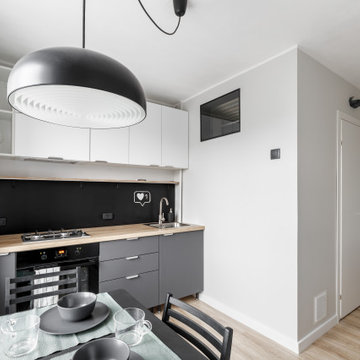
Design ideas for a small contemporary single-wall eat-in kitchen in Saint Petersburg with an undermount sink, flat-panel cabinets, grey cabinets, laminate benchtops, black splashback, stainless steel appliances, laminate floors, brown floor and brown benchtop.
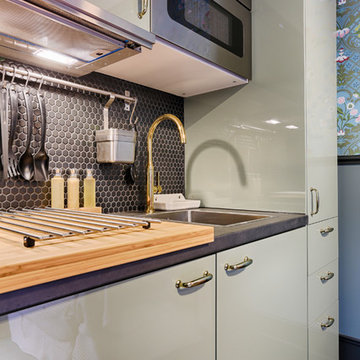
Photo of a small transitional single-wall open plan kitchen in Paris with an undermount sink, flat-panel cabinets, green cabinets, laminate benchtops, black splashback, mosaic tile splashback, stainless steel appliances, laminate floors, no island, grey floor and grey benchtop.
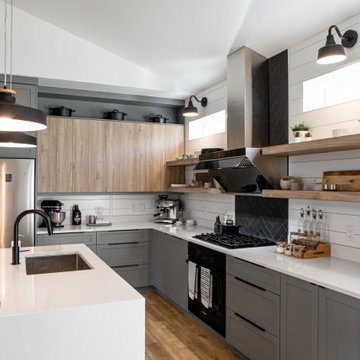
NVD designed this custom kitchen with the client's love for Asian cooking in mind. A modern aesthetic was achieved by balancing painted and wood cabinets with open shelving. Quartz countertops wrap up the wall 4" to meet a shiplap backsplash, broken up by a black tile installed in a herringbone pattern behind the range. The quartz continues on the island with a waterfall feature down both sides.
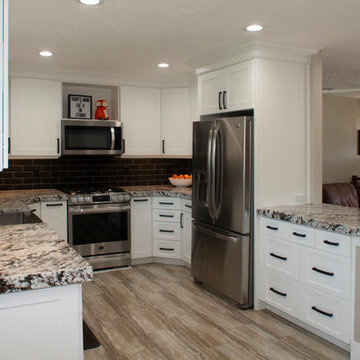
Inspiration for a mid-sized u-shaped eat-in kitchen in Salt Lake City with a farmhouse sink, shaker cabinets, white cabinets, granite benchtops, black splashback, ceramic splashback, stainless steel appliances, laminate floors, no island, multi-coloured floor and multi-coloured benchtop.
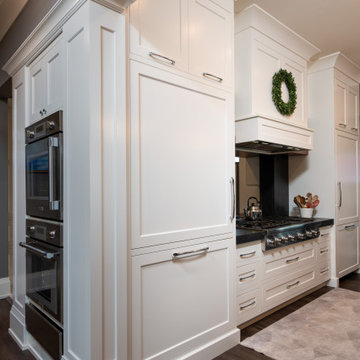
Kitchen
Photo of a large eclectic galley eat-in kitchen in Other with an undermount sink, flat-panel cabinets, white cabinets, quartzite benchtops, black splashback, granite splashback, panelled appliances, laminate floors, with island, grey floor and multi-coloured benchtop.
Photo of a large eclectic galley eat-in kitchen in Other with an undermount sink, flat-panel cabinets, white cabinets, quartzite benchtops, black splashback, granite splashback, panelled appliances, laminate floors, with island, grey floor and multi-coloured benchtop.
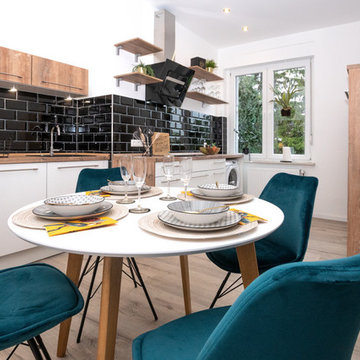
Eine Altbauwohnung aus dem 1900 Jahrhundert wurde komplett saniert. Die komplette Elektrik wurde erneuert.
Die Wände wurden verputz und neuer Boden verlegt.
Ein neuer Fliesenspiegel für die Küche und moderne Möbel verleihen der ein Zimmerwohnung den passenden Charm.
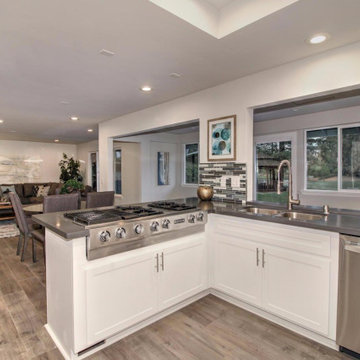
Design ideas for a small modern l-shaped eat-in kitchen in Sacramento with a double-bowl sink, flat-panel cabinets, white cabinets, granite benchtops, black splashback, porcelain splashback, stainless steel appliances, laminate floors, a peninsula, grey floor and black benchtop.
Kitchen with Black Splashback and Laminate Floors Design Ideas
9