Kitchen with Black Splashback and Limestone Splashback Design Ideas
Refine by:
Budget
Sort by:Popular Today
101 - 120 of 144 photos
Item 1 of 3
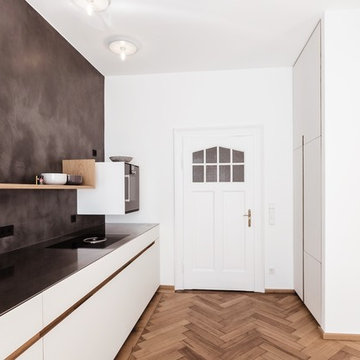
Andreas Kern
Photo of a large modern single-wall open plan kitchen in Munich with an integrated sink, flat-panel cabinets, white cabinets, stainless steel benchtops, black splashback, limestone splashback, black appliances, medium hardwood floors, no island and brown floor.
Photo of a large modern single-wall open plan kitchen in Munich with an integrated sink, flat-panel cabinets, white cabinets, stainless steel benchtops, black splashback, limestone splashback, black appliances, medium hardwood floors, no island and brown floor.
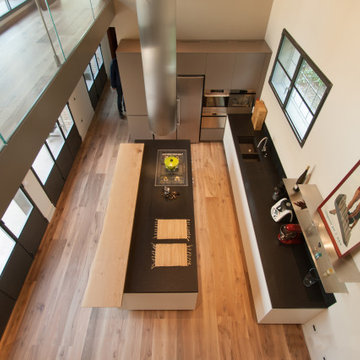
vista complessiva
Inspiration for a large industrial galley open plan kitchen with an undermount sink, flat-panel cabinets, white cabinets, limestone benchtops, black splashback, limestone splashback, stainless steel appliances, medium hardwood floors, with island and black benchtop.
Inspiration for a large industrial galley open plan kitchen with an undermount sink, flat-panel cabinets, white cabinets, limestone benchtops, black splashback, limestone splashback, stainless steel appliances, medium hardwood floors, with island and black benchtop.
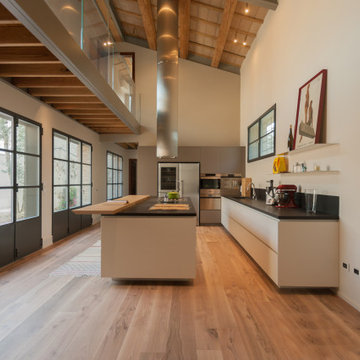
vista complessiva cucina loft
This is an example of a large industrial galley open plan kitchen with an undermount sink, flat-panel cabinets, white cabinets, limestone benchtops, black splashback, limestone splashback, stainless steel appliances, medium hardwood floors, with island and black benchtop.
This is an example of a large industrial galley open plan kitchen with an undermount sink, flat-panel cabinets, white cabinets, limestone benchtops, black splashback, limestone splashback, stainless steel appliances, medium hardwood floors, with island and black benchtop.
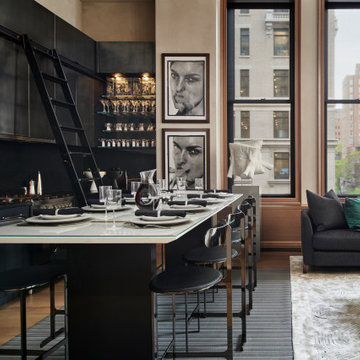
This project was a gut renovation of a loft on Park Ave. South in Manhattan – it’s the personal residence of Andrew Petronio, partner at KA Design Group. Bilotta Senior Designer, Jeff Eakley, has worked with KA Design for 20 years. When it was time for Andrew to do his own kitchen, working with Jeff was a natural choice to bring it to life. Andrew wanted a modern, industrial, European-inspired aesthetic throughout his NYC loft. The allotted kitchen space wasn’t very big; it had to be designed in such a way that it was compact, yet functional, to allow for both plenty of storage and dining. Having an island look out over the living room would be too heavy in the space; instead they opted for a bar height table and added a second tier of cabinets for extra storage above the walls, accessible from the black-lacquer rolling library ladder. The dark finishes were selected to separate the kitchen from the rest of the vibrant, art-filled living area – a mix of dark textured wood and a contrasting smooth metal, all custom-made in Bilotta Collection Cabinetry. The base cabinets and refrigerator section are a horizontal-grained rift cut white oak with an Ebony stain and a wire-brushed finish. The wall cabinets are the focal point – stainless steel with a dark patina that brings out black and gold hues, picked up again in the blackened, brushed gold decorative hardware from H. Theophile. The countertops by Eastern Stone are a smooth Black Absolute; the backsplash is a black textured limestone from Artistic Tile that mimics the finish of the base cabinets. The far corner is all mirrored, elongating the room. They opted for the all black Bertazzoni range and wood appliance panels for a clean, uninterrupted run of cabinets.
Designer: Jeff Eakley with Andrew Petronio partner at KA Design Group. Photographer: Stefan Radtke
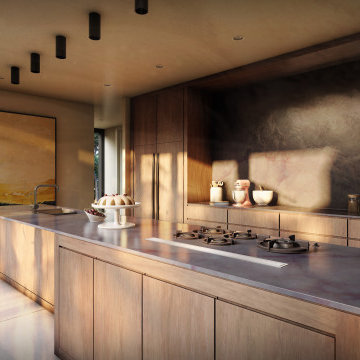
Modern Kitchen - with butler pantry.
-
Like what you see?
Visit www.mymodernhome.com for more detail, or to see yourself in one of our architect-designed home plans.
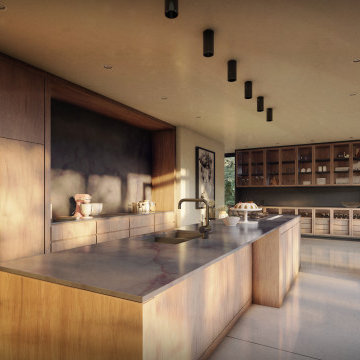
Bright Modern Kitchen
-
Like what you see?
Visit www.mymodernhome.com for more detail, or to see yourself in one of our architect-designed home plans.
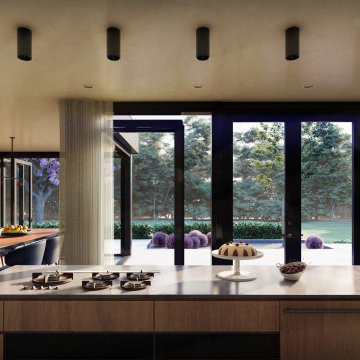
Kitchen - with views to backyard.
-
Like what you see?
Visit www.mymodernhome.com for more detail, or to see yourself in one of our architect-designed home plans.
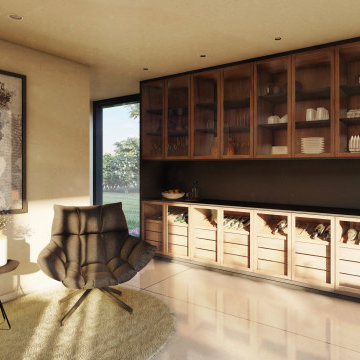
Kitchen Sitting Area
-
Like what you see?
Visit www.mymodernhome.com for more detail, or to see yourself in one of our architect-designed home plans.
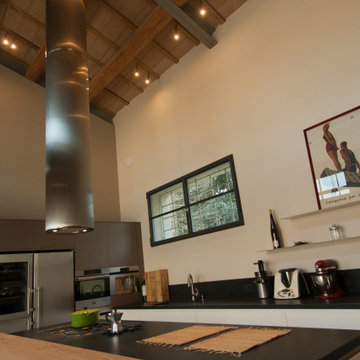
dettaglio
This is an example of a large industrial galley open plan kitchen with an undermount sink, flat-panel cabinets, white cabinets, limestone benchtops, black splashback, limestone splashback, stainless steel appliances, medium hardwood floors, with island and black benchtop.
This is an example of a large industrial galley open plan kitchen with an undermount sink, flat-panel cabinets, white cabinets, limestone benchtops, black splashback, limestone splashback, stainless steel appliances, medium hardwood floors, with island and black benchtop.
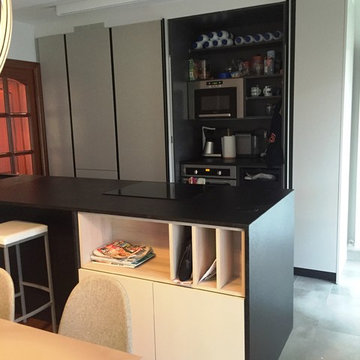
Se abre la cocina hacia el salón, para crear un espacio diáfano y amplio. Se instala una cocina con puertas escamoteables y electrodomésticos integrables, y un península con zona de snack.
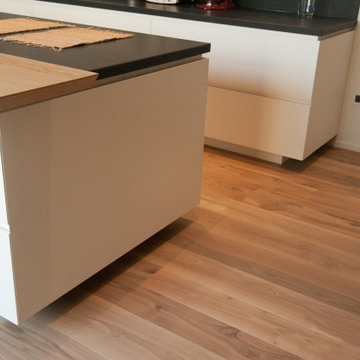
zoccoli laterali rientranti
Photo of a large industrial galley open plan kitchen with an undermount sink, flat-panel cabinets, white cabinets, limestone benchtops, black splashback, limestone splashback, stainless steel appliances, medium hardwood floors, with island and black benchtop.
Photo of a large industrial galley open plan kitchen with an undermount sink, flat-panel cabinets, white cabinets, limestone benchtops, black splashback, limestone splashback, stainless steel appliances, medium hardwood floors, with island and black benchtop.
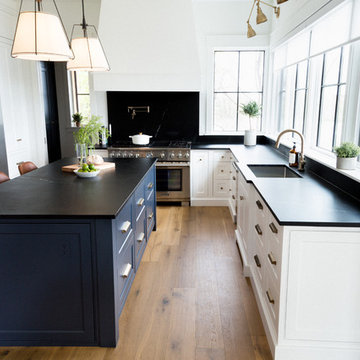
Two-toned white and navy blue transitional kitchen with brass hardware and accents.
Custom Cabinetry: Thorpe Concepts
Photography: Young Glass Photography
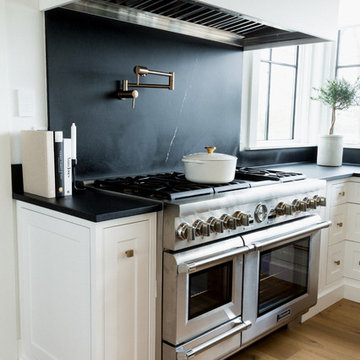
Two-toned white and navy blue transitional kitchen with brass hardware and accents.
Custom Cabinetry: Thorpe Concepts
Photography: Young Glass Photography
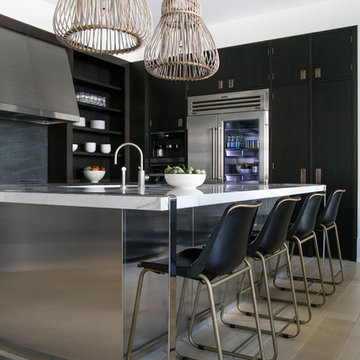
Interior Design, Custom Furniture Design, & Art Curation by Chango & Co.
Photography by Raquel Langworthy
See the full story in Domino
Design ideas for a large transitional l-shaped open plan kitchen in New York with an undermount sink, dark wood cabinets, marble benchtops, black splashback, limestone splashback, stainless steel appliances, light hardwood floors and with island.
Design ideas for a large transitional l-shaped open plan kitchen in New York with an undermount sink, dark wood cabinets, marble benchtops, black splashback, limestone splashback, stainless steel appliances, light hardwood floors and with island.
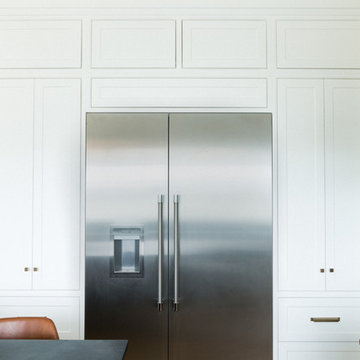
Two-toned white and navy blue transitional kitchen with brass hardware and accents.
Custom Cabinetry: Thorpe Concepts
Photography: Young Glass Photography
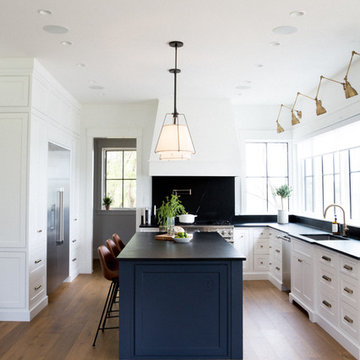
Two-toned white and navy blue transitional kitchen with brass hardware and accents.
Custom Cabinetry: Thorpe Concepts
Photography: Young Glass Photography
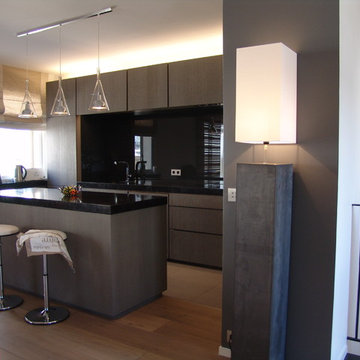
Photo of a small contemporary l-shaped open plan kitchen in Paris with an undermount sink, beaded inset cabinets, grey cabinets, granite benchtops, black splashback, limestone splashback, panelled appliances, medium hardwood floors, with island, brown floor and black benchtop.
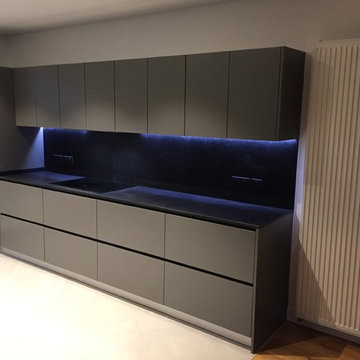
Mid-sized modern galley open plan kitchen in Paris with an undermount sink, flat-panel cabinets, grey cabinets, granite benchtops, black splashback, limestone splashback, panelled appliances, terra-cotta floors, no island, beige floor and black benchtop.
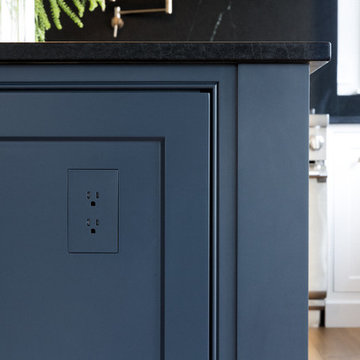
Two-toned white and navy blue transitional kitchen with brass hardware and accents.
Custom Cabinetry: Thorpe Concepts
Photography: Young Glass Photography
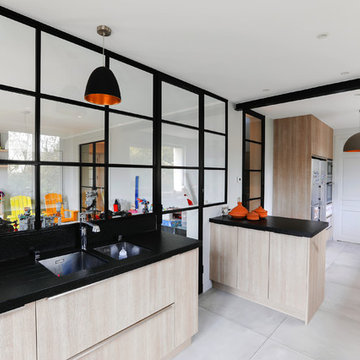
Cuisine avec verrière donnant sur salle de jeux
Crédit photo: Janine Gebran
Inspiration for a large contemporary single-wall separate kitchen in Paris with a double-bowl sink, flat-panel cabinets, light wood cabinets, granite benchtops, black splashback, limestone splashback, stainless steel appliances, cement tiles, grey floor, black benchtop and no island.
Inspiration for a large contemporary single-wall separate kitchen in Paris with a double-bowl sink, flat-panel cabinets, light wood cabinets, granite benchtops, black splashback, limestone splashback, stainless steel appliances, cement tiles, grey floor, black benchtop and no island.
Kitchen with Black Splashback and Limestone Splashback Design Ideas
6