Kitchen with Black Splashback and Multi-Coloured Benchtop Design Ideas
Refine by:
Budget
Sort by:Popular Today
21 - 40 of 457 photos
Item 1 of 3
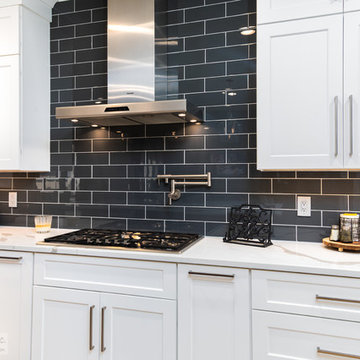
White shaker perimeter cabinets by Woodland Cabinetry. Walnut shaker island. Quartz counter top.
Photo of a mid-sized modern l-shaped eat-in kitchen in Denver with an undermount sink, shaker cabinets, white cabinets, quartz benchtops, black splashback, ceramic splashback, stainless steel appliances, light hardwood floors, with island, beige floor and multi-coloured benchtop.
Photo of a mid-sized modern l-shaped eat-in kitchen in Denver with an undermount sink, shaker cabinets, white cabinets, quartz benchtops, black splashback, ceramic splashback, stainless steel appliances, light hardwood floors, with island, beige floor and multi-coloured benchtop.

Light and airy, modern Ash flooring framed with travertine tile sets the mood for this contemporary design. The open plan and many windows offer abundant light, while rich colors keep things warm. Floor: 2-1/4” strip European White Ash | Two-Tone Select | Estate Collection smooth surface | square edge | color Natural | Satin Waterborne Poly. For more information please email us at: sales@signaturehardwoods.com
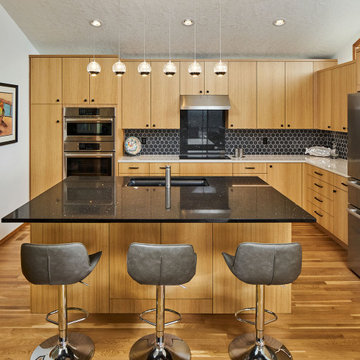
We moved the kitchen to the opposite side of the room to provide a better overall layout with more cabinets and continuous countertop space. Cabinets were placed under clerestory windows, allowing them to act as a light shelf and exponentially increasing natural light in the space. We removed the dropped ceiling to open up the space and create more evenly dispersed natural light.
New appliances were installed, including a separate cooktop and wall oven to accommodate different cooking and baking zones. We implemented a warm Pacific Northwest material pallet with quarter-sawn oak cabinets, and added neutral yet sharp finishes in black, white, and chrome.
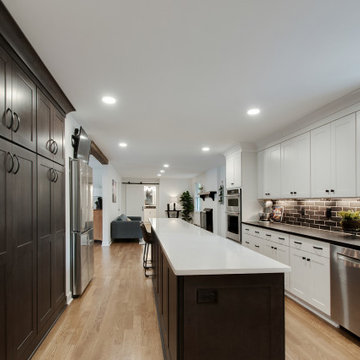
Another view.
Inspiration for a mid-sized transitional u-shaped kitchen in Nashville with an undermount sink, shaker cabinets, white cabinets, quartz benchtops, black splashback, porcelain splashback, stainless steel appliances, medium hardwood floors, with island, brown floor, multi-coloured benchtop and exposed beam.
Inspiration for a mid-sized transitional u-shaped kitchen in Nashville with an undermount sink, shaker cabinets, white cabinets, quartz benchtops, black splashback, porcelain splashback, stainless steel appliances, medium hardwood floors, with island, brown floor, multi-coloured benchtop and exposed beam.
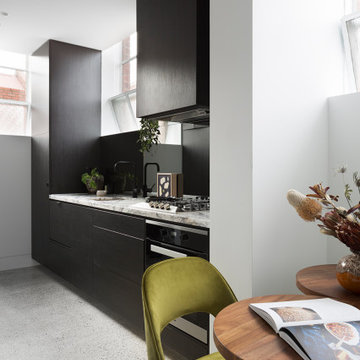
Kitchen opening to living/dining space
Small industrial single-wall open plan kitchen in Melbourne with an undermount sink, black cabinets, marble benchtops, black splashback, glass sheet splashback, stainless steel appliances, concrete floors, no island, grey floor and multi-coloured benchtop.
Small industrial single-wall open plan kitchen in Melbourne with an undermount sink, black cabinets, marble benchtops, black splashback, glass sheet splashback, stainless steel appliances, concrete floors, no island, grey floor and multi-coloured benchtop.
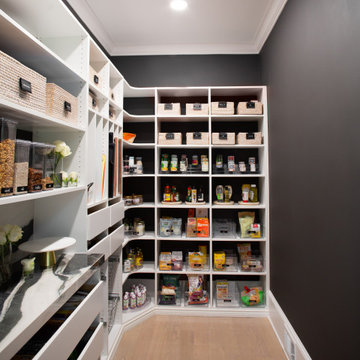
Luxury Kitchen renovation removing wall between kitchen and living room creating the space for 2 islands with luxury porcelain panda material and black leathered stone. Francois and Co Vent hood is the focal point.
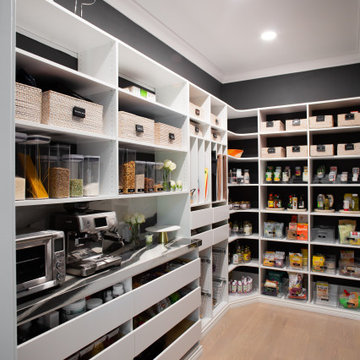
Luxury Kitchen renovation removing wall between kitchen and living room creating the space for 2 islands with luxury porcelain panda material and black leathered stone. Francois and Co Vent hood is the focal point.
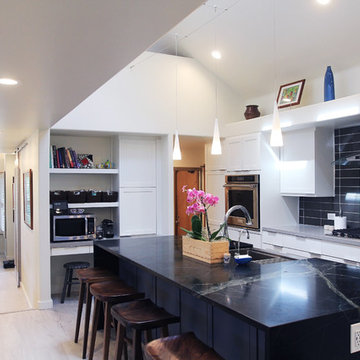
Fresh, modern and dynamic home design for a growing family and Rocco the dog in Honolulu Hawaii.
Inspiration for a mid-sized modern galley open plan kitchen in Hawaii with flat-panel cabinets, white cabinets, black splashback, ceramic splashback, stainless steel appliances, with island, beige floor, multi-coloured benchtop, a farmhouse sink, quartz benchtops and light hardwood floors.
Inspiration for a mid-sized modern galley open plan kitchen in Hawaii with flat-panel cabinets, white cabinets, black splashback, ceramic splashback, stainless steel appliances, with island, beige floor, multi-coloured benchtop, a farmhouse sink, quartz benchtops and light hardwood floors.
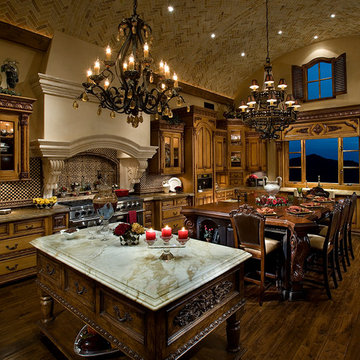
This Italian Villa kitchen features medium wood cabinets, a gas burning stove, two hanging chandeliers, and a barrel ceiling. The two islands sit in the center. One is topped with a marble granite, the other with a wood top used for bar seating for five.
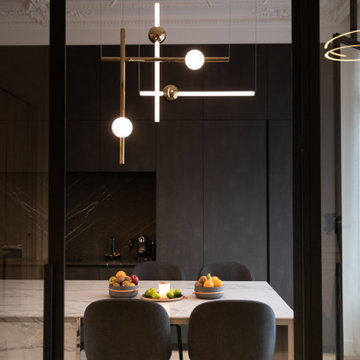
This project is the result of research and work lasting several months. This magnificent Haussmannian apartment will inspire you if you are looking for refined and original inspiration.
Here the lights are decorative objects in their own right. Sometimes they take the form of a cloud in the children's room, delicate bubbles in the parents' or floating halos in the living rooms.
The majestic kitchen completely hugs the long wall. It is a unique creation by eggersmann by Paul & Benjamin. A very important piece for the family, it has been designed both to allow them to meet and to welcome official invitations.
The master bathroom is a work of art. There is a minimalist Italian stone shower. Wood gives the room a chic side without being too conspicuous. It is the same wood used for the construction of boats: solid, noble and above all waterproof.
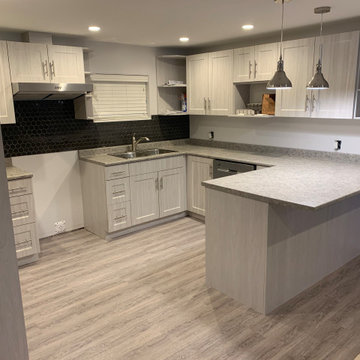
Cabinet and countertop install for a basement suite
Mid-sized u-shaped kitchen with a drop-in sink, shaker cabinets, grey cabinets, laminate benchtops, black splashback, ceramic splashback, stainless steel appliances, vinyl floors, a peninsula, grey floor and multi-coloured benchtop.
Mid-sized u-shaped kitchen with a drop-in sink, shaker cabinets, grey cabinets, laminate benchtops, black splashback, ceramic splashback, stainless steel appliances, vinyl floors, a peninsula, grey floor and multi-coloured benchtop.
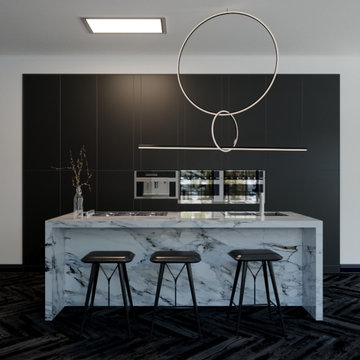
Large modern galley open plan kitchen in London with a drop-in sink, flat-panel cabinets, black cabinets, marble benchtops, black splashback, marble splashback, stainless steel appliances, dark hardwood floors, with island, black floor and multi-coloured benchtop.
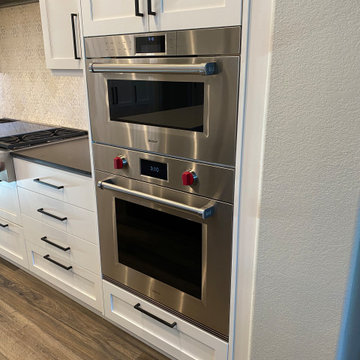
Wolf Speed oven above a Wolf Professional M-Series convection oven with Gourmet(TM) mode, both beautifully flush-mounted into the cabinetry.
Large beach style eat-in kitchen in Houston with shaker cabinets, white cabinets, quartz benchtops, black splashback, ceramic splashback, stainless steel appliances, laminate floors, multi-coloured floor and multi-coloured benchtop.
Large beach style eat-in kitchen in Houston with shaker cabinets, white cabinets, quartz benchtops, black splashback, ceramic splashback, stainless steel appliances, laminate floors, multi-coloured floor and multi-coloured benchtop.
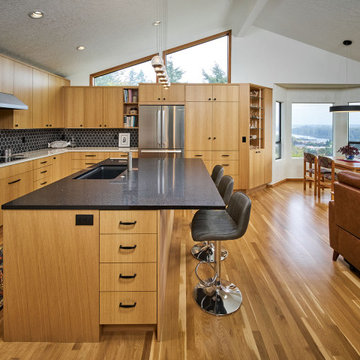
We moved the kitchen to the opposite side of the room to provide a better overall layout with more cabinets and continuous countertop space. Cabinets were placed under clerestory windows, allowing them to act as a light shelf and exponentially increasing natural light in the space. We removed the dropped ceiling to open up the space and create more evenly dispersed natural light.
New appliances were installed, including a separate cooktop and wall oven to accommodate different cooking and baking zones. We implemented a warm Pacific Northwest material pallet with quarter-sawn oak cabinets, and added neutral yet sharp finishes in black, white, and chrome.
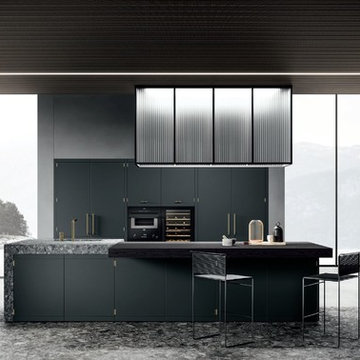
Classic and modern at once, with exposed hinges, lacquered matte black finish and brass hardware.
Design ideas for a mid-sized modern single-wall eat-in kitchen in San Francisco with a single-bowl sink, flat-panel cabinets, black cabinets, marble benchtops, black splashback, black appliances, marble floors, with island, multi-coloured floor and multi-coloured benchtop.
Design ideas for a mid-sized modern single-wall eat-in kitchen in San Francisco with a single-bowl sink, flat-panel cabinets, black cabinets, marble benchtops, black splashback, black appliances, marble floors, with island, multi-coloured floor and multi-coloured benchtop.
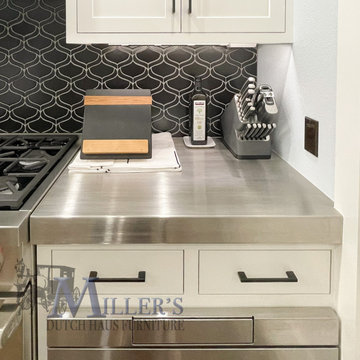
A transitional kitchen with white cabinets, stainless steel countertops, and a black patterned backsplash. This type of kitchen design is perfect for those who want a modern look that still feels comfortable and familiar. Handcrafted in the USA. Amish made.
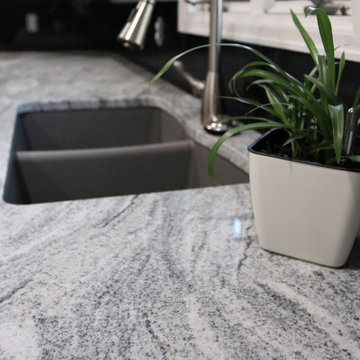
Who wouldn’t want to purchase a house with this new, updated kitchen done in beautiful grey tones? Grey is hard on trend right now and the happy new owner will have the latest finishes as well. “Viscount White” granite countertops add drama while maintaining the grey and white color pallet. The curved undermount granite composite sink cut out is stylish and unique. The black glass backsplash adds depth and shine to the space. Simple stainless steel pulls and appliances will be in style for years to come.
Let our Kitchen & Bath Designers help you to dream and build your kitchen into a reality today. We are here to help you achieve the kitchen you have been dreaming about, whether a full remodel or sprucing up your kitchen. We have contractors available to assist you or bring your own and we will make the process fun and exciting!
“Making Your Home Beautiful One Room at a Time with your local Kitchen & Bath Experts at French Creek Designs Center.”
#openforbusiness #casper #wyoming #casperbusiness #frenchcreekdesigns #shoplocal #casperwyoming #kitchenremodeling #bathremodeling #kitchendesigners #bathdesigners #cabinets #countertops #knobsandpulls #sinksandfaucets #flooring #tileandmosiacs #homeimprovement
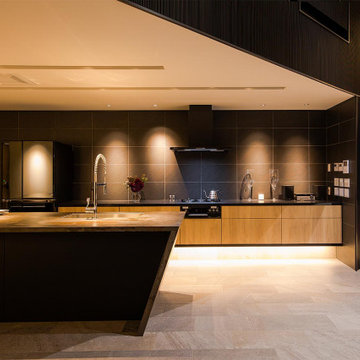
リビングから続くキャビネットがダイナミックな印象を演出する。
This is an example of a contemporary galley open plan kitchen with an undermount sink, light wood cabinets, black splashback, black appliances, with island, grey floor and multi-coloured benchtop.
This is an example of a contemporary galley open plan kitchen with an undermount sink, light wood cabinets, black splashback, black appliances, with island, grey floor and multi-coloured benchtop.
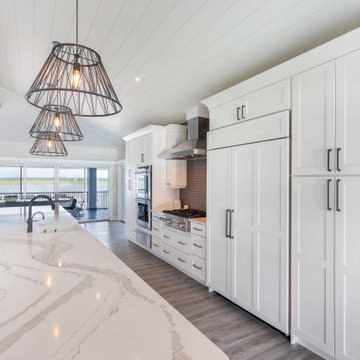
This kitchen creates an instant joyful mood as you cook or gather around the large island with family and friends.
Inspiration for an expansive beach style single-wall eat-in kitchen in Jacksonville with a farmhouse sink, shaker cabinets, white cabinets, quartz benchtops, black splashback, glass sheet splashback, stainless steel appliances, vinyl floors, with island, multi-coloured floor, multi-coloured benchtop and exposed beam.
Inspiration for an expansive beach style single-wall eat-in kitchen in Jacksonville with a farmhouse sink, shaker cabinets, white cabinets, quartz benchtops, black splashback, glass sheet splashback, stainless steel appliances, vinyl floors, with island, multi-coloured floor, multi-coloured benchtop and exposed beam.
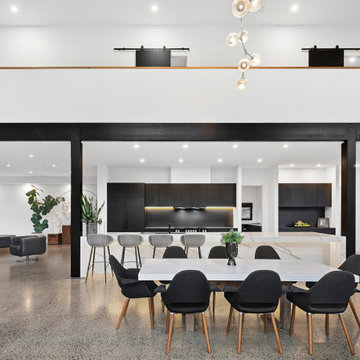
An open plan kitchen, living area and dining room add to the impact of this beautiful space. A stone island bench of over 6 metres anchors the steel columns to this magnificent space.
Kitchen with Black Splashback and Multi-Coloured Benchtop Design Ideas
2