Kitchen with Black Splashback and Multi-Coloured Benchtop Design Ideas
Refine by:
Budget
Sort by:Popular Today
81 - 100 of 457 photos
Item 1 of 3
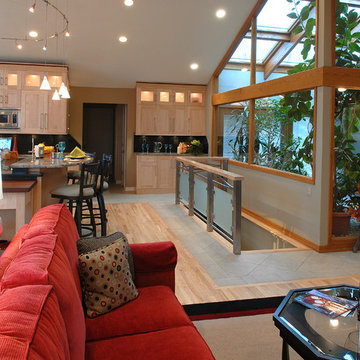
Light and airy, modern Ash flooring framed with travertine tile sets the mood for this contemporary design. The open plan and many windows offer abundant light, while rich colors keep things warm. Floor: 2-1/4” strip European White Ash | Two-Tone Select | Estate Collection smooth surface | square edge | color Natural | Satin Waterborne Poly. For more information please email us at: sales@signaturehardwoods.com
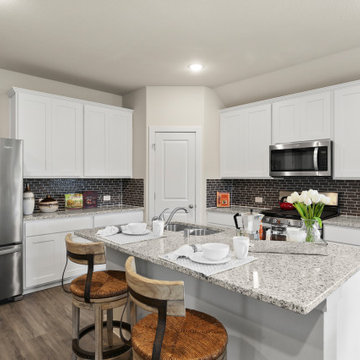
This is an example of a mid-sized contemporary l-shaped eat-in kitchen in Dallas with recessed-panel cabinets, white cabinets, granite benchtops, black splashback, subway tile splashback, stainless steel appliances, medium hardwood floors, with island, brown floor and multi-coloured benchtop.
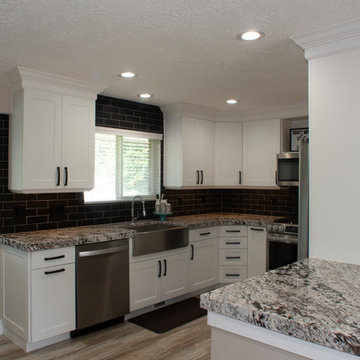
Design ideas for a large u-shaped eat-in kitchen in Salt Lake City with a farmhouse sink, shaker cabinets, white cabinets, granite benchtops, black splashback, ceramic splashback, stainless steel appliances, laminate floors, no island, multi-coloured floor and multi-coloured benchtop.
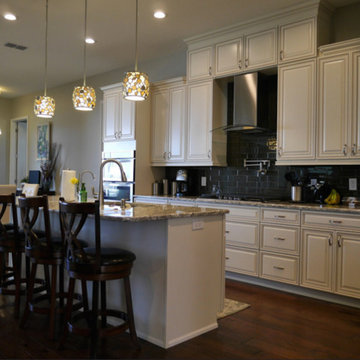
Design ideas for a mid-sized transitional galley eat-in kitchen in Tampa with an undermount sink, raised-panel cabinets, white cabinets, granite benchtops, black splashback, subway tile splashback, stainless steel appliances, dark hardwood floors, with island, brown floor and multi-coloured benchtop.
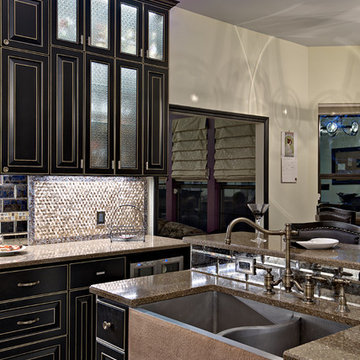
This modern kitchen design spotlights several colorful and exciting new materials. The black-mirrored tile backsplash behind the sink, frosted glass-fronted cabinets, and silver and gold mosaic tile backsplash above the wine cooler compliment the crystal orb chandelier and copper fronted sink and vent hood.
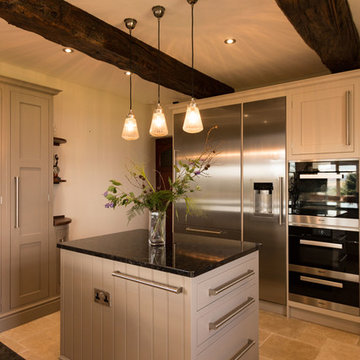
This beautiful space allows for easy flow between spaces, from the conservatory to the Kitchen
Inspiration for a mid-sized contemporary u-shaped open plan kitchen in Other with a farmhouse sink, recessed-panel cabinets, grey cabinets, granite benchtops, black splashback, glass tile splashback, stainless steel appliances, limestone floors, with island, beige floor and multi-coloured benchtop.
Inspiration for a mid-sized contemporary u-shaped open plan kitchen in Other with a farmhouse sink, recessed-panel cabinets, grey cabinets, granite benchtops, black splashback, glass tile splashback, stainless steel appliances, limestone floors, with island, beige floor and multi-coloured benchtop.
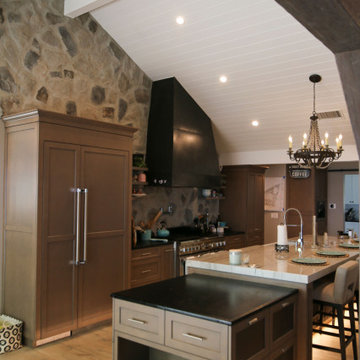
Custom kitchen island with barn sink and open floor plan into the living room. Multi Slide exterior doors. this roof features vaulted ceiling with exposed rafters.
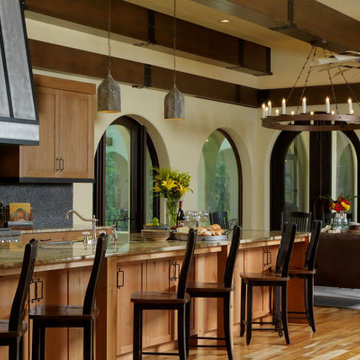
The expansive picture windows and wide glass doors throughout the home bring you dramatic views of the river and nature from every room and angle even the kitchen. No expense was spared in any part of this estate – with nothing but cutting-edge technology, unique custom fixtures, top of the line appliances and stunning artisan mill work throughout the estate.
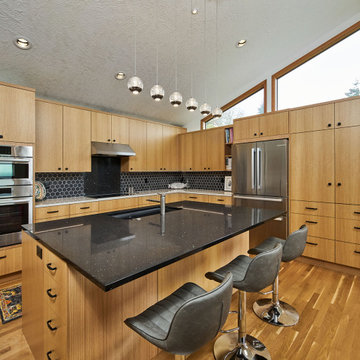
We moved the kitchen to the opposite side of the room to provide a better overall layout with more cabinets and continuous countertop space. Cabinets were placed under clerestory windows, allowing them to act as a light shelf and exponentially increasing natural light in the space. We removed the dropped ceiling to open up the space and create more evenly dispersed natural light.
New appliances were installed, including a separate cooktop and wall oven to accommodate different cooking and baking zones. We implemented a warm Pacific Northwest material pallet with quarter-sawn oak cabinets, and added neutral yet sharp finishes in black, white, and chrome.
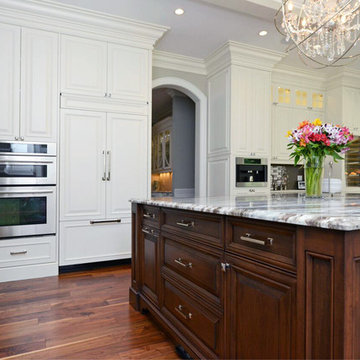
Luxuriously spacious, the surrounding white shaker cabinets feature heavy crown moulding which reaches right up to the stunning 10-foot ceiling.
Inspiration for a large traditional u-shaped eat-in kitchen with raised-panel cabinets, white cabinets, granite benchtops, black splashback, ceramic splashback, stainless steel appliances, medium hardwood floors, with island, multi-coloured floor and multi-coloured benchtop.
Inspiration for a large traditional u-shaped eat-in kitchen with raised-panel cabinets, white cabinets, granite benchtops, black splashback, ceramic splashback, stainless steel appliances, medium hardwood floors, with island, multi-coloured floor and multi-coloured benchtop.
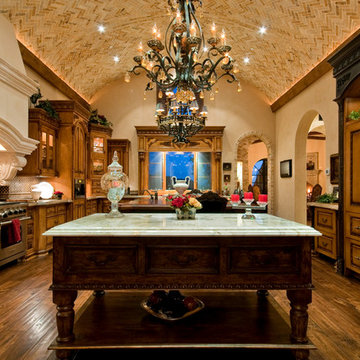
This Italian Villa kitchen features medium wood cabinets, a gas burning stove, two hanging chandeliers, and a barrel ceiling. The two islands sit in the center. One is topped with a marble granite, the other with a wood top used for bar seating for five.
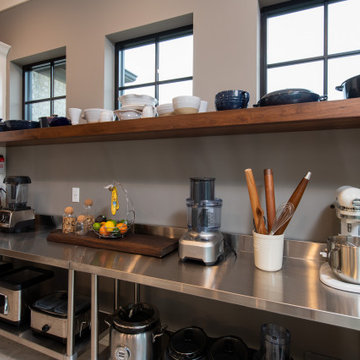
Prep Back Kitchen
Design ideas for a large eclectic galley eat-in kitchen in Other with an undermount sink, flat-panel cabinets, white cabinets, quartzite benchtops, black splashback, granite splashback, panelled appliances, laminate floors, no island, grey floor and multi-coloured benchtop.
Design ideas for a large eclectic galley eat-in kitchen in Other with an undermount sink, flat-panel cabinets, white cabinets, quartzite benchtops, black splashback, granite splashback, panelled appliances, laminate floors, no island, grey floor and multi-coloured benchtop.
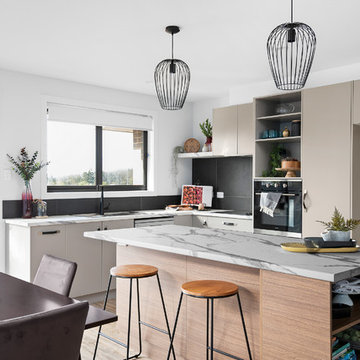
Gorgeous marble laminate bench tops are a striking addition, while the black features add an industrial edge, the soft grey & wood grain feature island bench rounds out the look.
The island features the practical shelving end.
Photo Credit: Anjie Blair
Staging: Upstyled Interiors
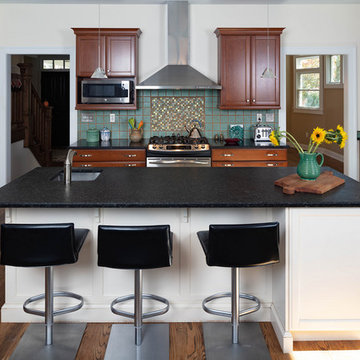
This is an example of a large transitional u-shaped eat-in kitchen in Philadelphia with an undermount sink, shaker cabinets, medium wood cabinets, granite benchtops, black splashback, mosaic tile splashback, stainless steel appliances, medium hardwood floors, with island, brown floor and multi-coloured benchtop.
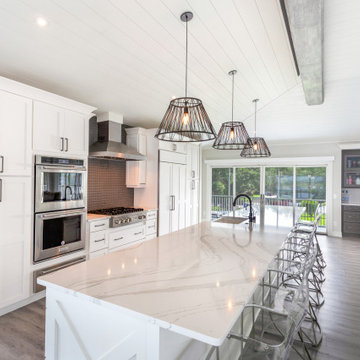
A large kitchen with plenty of space for multiple cooks, family and friends. Relax in the acrylic counter stools. The beverage center, in contrasting cabinetry color and mosaic tile backsplash, makes it easy to grab a drink. This kitchen invites you in to enjoy, relax and unwind from a long day.
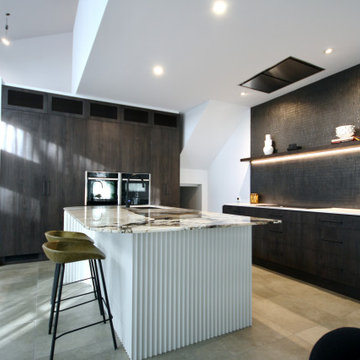
CURVES & MARBLE
- Inhouse curved contours in matte polyurethane
- Polytec 'Perugian Walnut' cabinetry
- Natural 'Granite Louco' island bench
- Industrial black hardware
- Walk in butlers pantry
- Feature floating shelf with a recessed LED strip light
- Blum hardware 'Orian Grey'
Sheree Bounassif, Kitchens by Emanuel
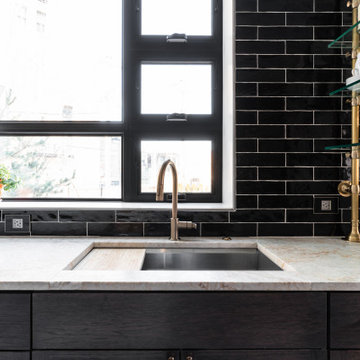
This galley kitchen features hickory cabinets from Amish Custom Kitchens stained in dark gray, Taj Mahal quartzite counters in a leathered finish, and an organic black subway tile backsplash. Glass French bistro shelving and a Brizo Litze faucet in luxe gold complete the look.
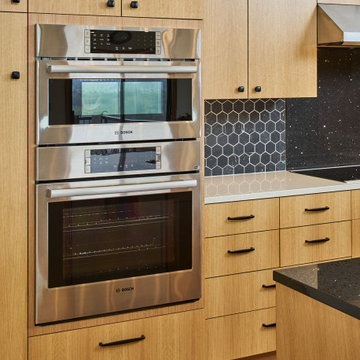
We moved the kitchen to the opposite side of the room to provide a better overall layout with more cabinets and continuous countertop space. Cabinets were placed under clerestory windows, allowing them to act as a light shelf and exponentially increasing natural light in the space. We removed the dropped ceiling to open up the space and create more evenly dispersed natural light.
New appliances were installed, including a separate cooktop and wall oven to accommodate different cooking and baking zones. We implemented a warm Pacific Northwest material pallet with quarter-sawn oak cabinets, and added neutral yet sharp finishes in black, white, and chrome.
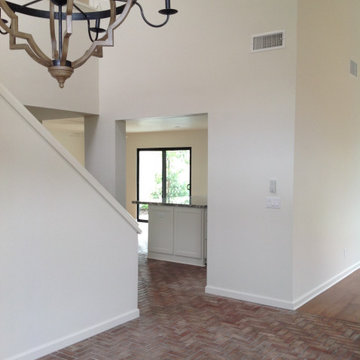
Reframed and widens entry point to kitchen.
This is an example of a mid-sized contemporary open plan kitchen in Other with an undermount sink, shaker cabinets, white cabinets, granite benchtops, black splashback, engineered quartz splashback, stainless steel appliances, brick floors, with island and multi-coloured benchtop.
This is an example of a mid-sized contemporary open plan kitchen in Other with an undermount sink, shaker cabinets, white cabinets, granite benchtops, black splashback, engineered quartz splashback, stainless steel appliances, brick floors, with island and multi-coloured benchtop.
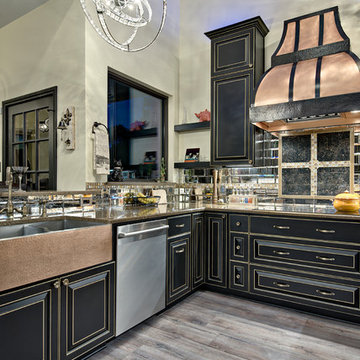
The large decorative copper vent hood custom-built by Texas LightSmith is the focal point of the kitchen space. We had a copper front sink custom fabricated to match.
Kitchen with Black Splashback and Multi-Coloured Benchtop Design Ideas
5