Kitchen with Black Splashback and Multi-Coloured Splashback Design Ideas
Refine by:
Budget
Sort by:Popular Today
61 - 80 of 149,351 photos
Item 1 of 3
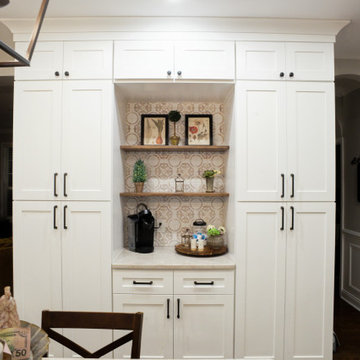
J&K White Shaker Cabinets
Island Seating with Posts & Overhang
Taj Mahal Quartzite Countertop
Farmhouse Sink
White Subway Backsplash Tile
Accent Tile Behind the Range
Coffee Bar Area w/Accent Tile with Open Shelving
Bar Area with Glass Cabinets
Dark Hardwood Floors
Dark Cabinet Hardware
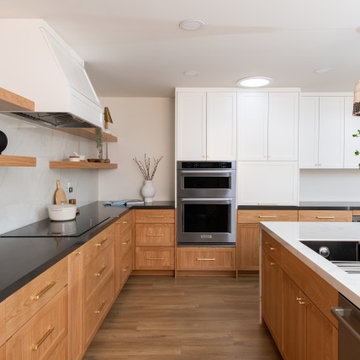
This stunning renovation of the kitchen, bathroom, and laundry room remodel that exudes warmth, style, and individuality. The kitchen boasts a rich tapestry of warm colors, infusing the space with a cozy and inviting ambiance. Meanwhile, the bathroom showcases exquisite terrazzo tiles, offering a mosaic of texture and elegance, creating a spa-like retreat. As you step into the laundry room, be greeted by captivating olive green cabinets, harmonizing functionality with a chic, earthy allure. Each space in this remodel reflects a unique story, blending warm hues, terrazzo intricacies, and the charm of olive green, redefining the essence of contemporary living in a personalized and inviting setting.

Bespoke made angular kitchen island tapers due to width of kitchen area
This is an example of a mid-sized contemporary l-shaped eat-in kitchen in London with an integrated sink, flat-panel cabinets, black cabinets, solid surface benchtops, multi-coloured splashback, ceramic splashback, black appliances, porcelain floors, with island, grey floor, white benchtop and coffered.
This is an example of a mid-sized contemporary l-shaped eat-in kitchen in London with an integrated sink, flat-panel cabinets, black cabinets, solid surface benchtops, multi-coloured splashback, ceramic splashback, black appliances, porcelain floors, with island, grey floor, white benchtop and coffered.

Design ideas for a mid-sized contemporary u-shaped open plan kitchen in Sacramento with a drop-in sink, flat-panel cabinets, dark wood cabinets, quartz benchtops, black splashback, porcelain splashback, stainless steel appliances, with island and white benchtop.

Transitional u-shaped open plan kitchen in Austin with a farmhouse sink, shaker cabinets, medium wood cabinets, quartz benchtops, multi-coloured splashback, marble splashback, panelled appliances, medium hardwood floors, with island, brown floor, white benchtop and exposed beam.

In this remodel we painted the existing perimeter cabinets a soft sea salt color and built a new island that included a cozy banquette that faces the gorgeous view of the Flatirons.
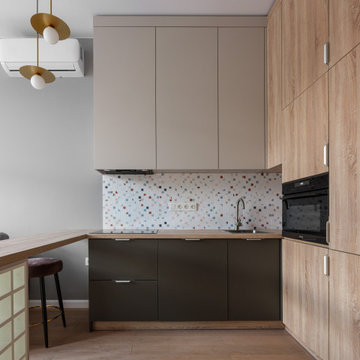
This is an example of a mid-sized scandinavian l-shaped open plan kitchen in Moscow with a drop-in sink, flat-panel cabinets, light wood cabinets, multi-coloured splashback, panelled appliances, laminate floors, no island, beige floor and beige benchtop.

Beautiful Modern Kitchen. With Led Lighting and Quartzite Countertops. Blum Hardware and black handles
Design ideas for a large modern l-shaped eat-in kitchen in Miami with a drop-in sink, flat-panel cabinets, medium wood cabinets, quartzite benchtops, multi-coloured splashback, marble splashback, black appliances, porcelain floors, with island, grey floor and multi-coloured benchtop.
Design ideas for a large modern l-shaped eat-in kitchen in Miami with a drop-in sink, flat-panel cabinets, medium wood cabinets, quartzite benchtops, multi-coloured splashback, marble splashback, black appliances, porcelain floors, with island, grey floor and multi-coloured benchtop.
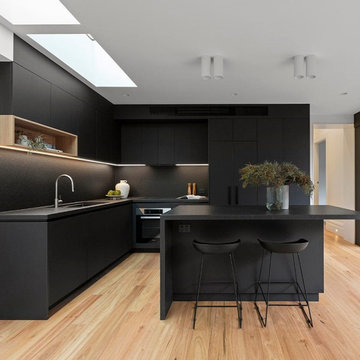
Small l-shaped eat-in kitchen in Melbourne with a single-bowl sink, flat-panel cabinets, black cabinets, granite benchtops, black splashback, granite splashback, stainless steel appliances, light hardwood floors, with island, beige floor and black benchtop.

A young couple makes this historic Montclair home there new dream home with plans to completely transform the kitchen foot print. They invited Signature Designs into help that new kitchen vision come to life. We of course removed the wall that was confining the kitchen space but we also decided to take out the kitchen door and relocate the kitchen window. By closing off the old kitchen window we were able to utilize that space for the cooktop and built in oven. This client wanted something playful for the tile so we decided upon this custom marble backsplash cut into half circles and multiple pastels. The backsplash ties the upper and lower cabinetry together perfectly. Even though there is a lot going on in this space the outcome is just spectacular.
Design & Cabs - Signature Designs Kitchen Bath
Cabs - Colorado Kitchen Designs
Contractor - JB Home Improvement.
Photographer - Raemi Rhue

Large transitional galley open plan kitchen in Kansas City with a farmhouse sink, recessed-panel cabinets, blue cabinets, quartz benchtops, multi-coloured splashback, engineered quartz splashback, stainless steel appliances, light hardwood floors, with island, beige floor and multi-coloured benchtop.
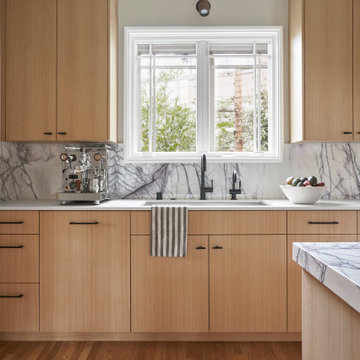
This is an example of a modern eat-in kitchen in San Francisco with light wood cabinets, marble benchtops, multi-coloured splashback, marble splashback, stainless steel appliances, with island and multi-coloured benchtop.
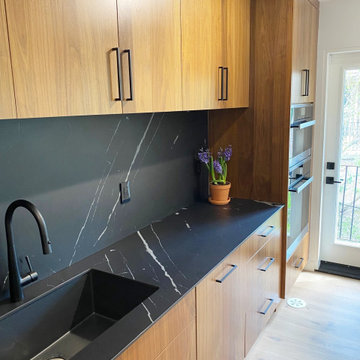
Design and photos by Uli Rankin
This is an example of a mid-sized midcentury separate kitchen in Toronto with an undermount sink, flat-panel cabinets, medium wood cabinets, black splashback, panelled appliances, light hardwood floors, with island and black benchtop.
This is an example of a mid-sized midcentury separate kitchen in Toronto with an undermount sink, flat-panel cabinets, medium wood cabinets, black splashback, panelled appliances, light hardwood floors, with island and black benchtop.

We apply marble tiles flooring with black and white for the backsplash, table top, walls and cabinets as a more neutral modernism palette. As walk forward to the laundry area, we apply a little dramatic mosaic tiles to distinct between two sections.

Subtle shaker detailing, a stunning wood floor and stylish accessories introduce a lovely touch of warmth and character to this elegant interior. However, nothing can quite compare with the extraordinary, marbled work surfaces and splashback sitting at the heart of this design. The exquisite material incorporates a dazzling range of cool and warm tones, perfectly complementing the overall scheme. The ultimate transformational feature — the marble finish brings remarkable depth, movement and opulence to the space.

Photo of a transitional u-shaped eat-in kitchen in Orange County with a farmhouse sink, recessed-panel cabinets, medium wood cabinets, marble benchtops, multi-coloured splashback, stainless steel appliances, with island, beige floor and multi-coloured benchtop.
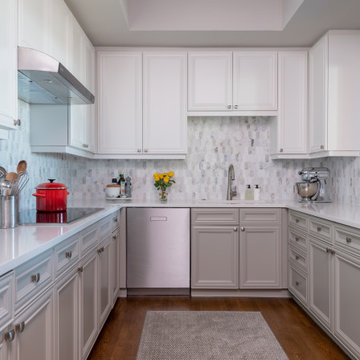
Newly relocated from Nashville, TN, this couple’s high-rise condo was completely renovated and furnished by our team with a central focus around their extensive art collection. Color and style were deeply influenced by the few pieces of furniture brought with them and we had a ball designing to bring out the best in those items. Classic finishes were chosen for kitchen and bathrooms, which will endure the test of time, while bolder, “personality” choices were made in other areas, such as the powder bath, guest bedroom, and study. Overall, this home boasts elegance and charm, reflecting the homeowners perfectly. Goal achieved: a place where they can live comfortably and enjoy entertaining their friends often!

The large space accommodated an island kitchen and six seater dinning table.
Photo of a large contemporary galley open plan kitchen in London with medium hardwood floors, brown floor, flat-panel cabinets, medium wood cabinets, black splashback, stone slab splashback, stainless steel appliances, with island and black benchtop.
Photo of a large contemporary galley open plan kitchen in London with medium hardwood floors, brown floor, flat-panel cabinets, medium wood cabinets, black splashback, stone slab splashback, stainless steel appliances, with island and black benchtop.

A generous island sits across from the kitchen wall, which showcases custom cabinetry (including open shelves above) and a Milestone plaster surround at the vent hood. Photography: Andrew Pogue Photography.
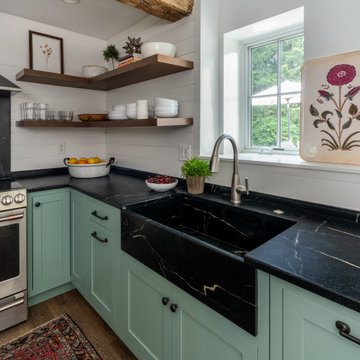
Inspiration for a small country l-shaped separate kitchen in Philadelphia with a farmhouse sink, shaker cabinets, green cabinets, soapstone benchtops, black splashback, stone slab splashback, stainless steel appliances, laminate floors, with island, brown floor and black benchtop.
Kitchen with Black Splashback and Multi-Coloured Splashback Design Ideas
4