Kitchen with Black Splashback and Multi-Coloured Splashback Design Ideas
Refine by:
Budget
Sort by:Popular Today
81 - 100 of 149,351 photos
Item 1 of 3

We removed a wall that was in between the living room and the kitchen and created a beautiful flow into this beautiful new kitchen with this dramatically beautiful and functional kitchen island...
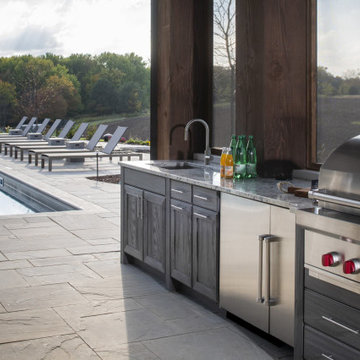
With its rich, warm cabinetry and a design built to endure Minnesota weather, this outdoor kitchen is perfect for a summer day by the pool, a fall family cookout, or just a cold beer while watching the sunset.
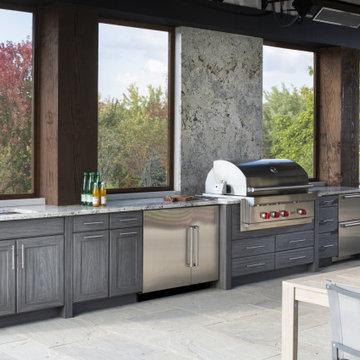
Screens were built into the design in order to allow the homeowners to enjoy the freshness of the outdoors, while avoiding any leaves or bugs!
Photo of a mid-sized country single-wall eat-in kitchen in Minneapolis with an undermount sink, shaker cabinets, grey cabinets, granite benchtops, multi-coloured splashback, stainless steel appliances, no island, grey floor, multi-coloured benchtop and vaulted.
Photo of a mid-sized country single-wall eat-in kitchen in Minneapolis with an undermount sink, shaker cabinets, grey cabinets, granite benchtops, multi-coloured splashback, stainless steel appliances, no island, grey floor, multi-coloured benchtop and vaulted.

An urban townhome gets a sophisticated farmhouse influenced makeover. This home had a small, closed off kitchen which was not functional for this busy family. By removing the wall to the dining room the house is open from front to back, creating a large, open space for family fun, dining and entertainment. The kitchen features contrasting cabinets with a light wood finish on the base cabinets contrasting with white uppers. The butler's pantry area features glass front cabinets to keep the space open and airy. Marble backsplash with a contrasting patterned backsplash accent at the microwave bar adds texture, color and interest. The peninsula is perfect for entertaining and features a farmhouse sink and rustic pendant lighting. The kitchen opens to the dining room and the great room. This has become a beautiful, functional kitchen and entertainment space for a family on the go.

We maintained the Craftsman style of this kitchen and gave it a contemporary update. Warm walnut cabinets are juxtaposed with white cabinetry and a glossy, black-tiled backsplash. The design highlight here is the dramatic yet refined chandelier. The dining room is a sleek set up with fresh gold upholstery, a wine bar with a shimmery abstract backsplash, and a minimal floating pendant.
---
Project designed by Denver, Colorado interior designer Margarita Bravo. She serves Denver as well as surrounding areas such as Cherry Hills Village, Englewood, Greenwood Village, and Bow Mar.
---
For more about MARGARITA BRAVO, click here: https://www.margaritabravo.com/
To learn more about this project, click here:
https://www.margaritabravo.com/portfolio/contemporary-craftsman-style-denver-kitchen/

A fantastic Persian rug from Blue Parakeet Rugs brings the whole color scheme together. Vintage touches include the Wedgewood stove, the pendant light over the sink, the red bakelite clock, the vintage footstool ( a Rose Bowl find) and my collection of early California Pottery.

Modern luxury black and white kitchen by darash design, custom snow white high gloss lacquered no-handles cabinets with railings, covered refrigerator, paneled stainless steel appliances, black granite countertop kitchen island, wood floors and stainless steel undermount sink, high arc faucet, lightings, black lamp light fixtures, and black bar stool chairs furniture.
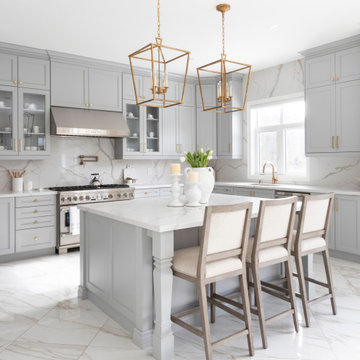
French country kitchen with light custom gray cabinetry. Because this is a smaller kitchen adding a few glass front cabinets really opens up the space. The same quartz was used on the walls and the floor but to add interest the walls were applied as slab and the floor is a smaller diamond shape. The countertops feature a a very light marble look quartz with light gray veining.

Inspiration for a large contemporary single-wall eat-in kitchen in Saint Petersburg with a single-bowl sink, flat-panel cabinets, grey cabinets, quartz benchtops, black splashback, porcelain splashback, black appliances, medium hardwood floors, no island, beige floor and black benchtop.
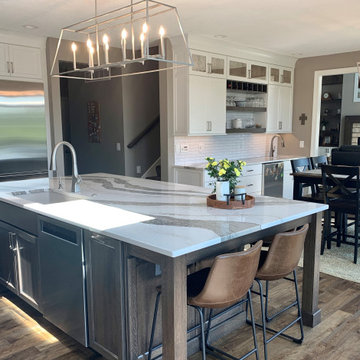
Kitchen remodel in Bettendorf, Iowa Quad Cities with Amish-built cabinets in a combination of "Warm White" paint and quarter sawn White Oak in a "Charcoal" stain". Skara Brae Cambria Quartz, Paramount Stockbridge Oak Gingerbread flooring, and Viking Appliances also featured. Design, materials, and complete start to finish remodel by Village Home Stores.

Design ideas for a midcentury open plan kitchen in Other with flat-panel cabinets, light wood cabinets, marble benchtops, black splashback, marble splashback, stainless steel appliances, terrazzo floors and with island.

Авторы проекта:
Макс Жуков
Виктор Штефан
Стиль: Даша Соболева
Фото: Сергей Красюк
Mid-sized industrial l-shaped eat-in kitchen in Moscow with an undermount sink, flat-panel cabinets, black cabinets, wood benchtops, multi-coloured splashback, ceramic splashback, black appliances, ceramic floors, no island, blue floor and brown benchtop.
Mid-sized industrial l-shaped eat-in kitchen in Moscow with an undermount sink, flat-panel cabinets, black cabinets, wood benchtops, multi-coloured splashback, ceramic splashback, black appliances, ceramic floors, no island, blue floor and brown benchtop.

Mid-sized country galley separate kitchen in New York with a farmhouse sink, shaker cabinets, white cabinets, quartz benchtops, multi-coloured splashback, ceramic splashback, stainless steel appliances, no island, grey floor, white benchtop and vaulted.
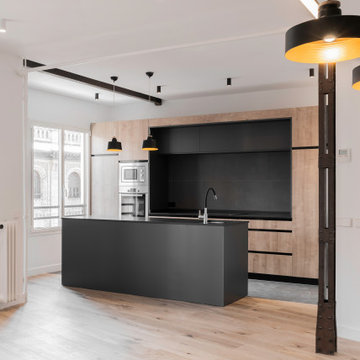
Design ideas for a mid-sized modern kitchen in Madrid with light wood cabinets, stainless steel benchtops, black splashback, light hardwood floors, with island, brown floor and black benchtop.

We moved the kitchen to the opposite side of the room to provide a better overall layout with more cabinets and continuous countertop space. Cabinets were placed under clerestory windows, allowing them to act as a light shelf and exponentially increasing natural light in the space. We removed the dropped ceiling to open up the space and create more evenly dispersed natural light.
New appliances were installed, including a separate cooktop and wall oven to accommodate different cooking and baking zones. We implemented a warm Pacific Northwest material pallet with quarter-sawn oak cabinets, and added neutral yet sharp finishes in black, white, and chrome.
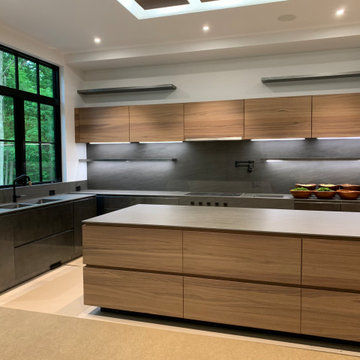
Light walnut wood, combined with metallic lacquer, topped with porcelain counters and backsplash, this DOCA kitchen has it all. The walk in pantry, adds storage and several additional appliances.
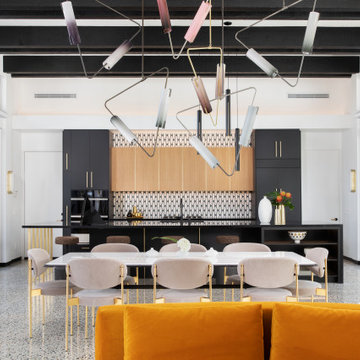
March 2020 marked the launch of LIVDEN, a curated line of innovative decorative tiles made from 60-100% recycled materials. In the months leading up to our launch, we were approached by Palm Springs design firm, Juniper House, for a collaboration on one of the featured homes of 2020 Modernism Week, the Mesa Modern.
The LUNA series in the Medallion color on 12x12 Crystallized Terrazzo tile was featured as the main kitchen's backsplash. The LUNA was paired with matte black cabinetry, brass hardware, and custom mid-century lighting installations. The main kitchen was packed with color, texture and modern design elements.

This traditional kitchen features a combination of soapstone and marble counter tops, a la canche range with a soapstone backsplash and a butcher block top. The kitchen includes a built-in subzero fridge, cabinetry and brass cabinet hardware and decorative lighting fixtures.
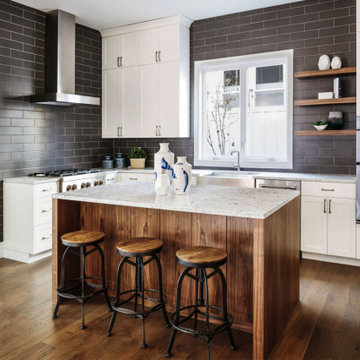
Inspiration for a mid-sized modern l-shaped eat-in kitchen in DC Metro with a farmhouse sink, recessed-panel cabinets, white cabinets, granite benchtops, black splashback, subway tile splashback, stainless steel appliances, dark hardwood floors, with island, brown floor and white benchtop.
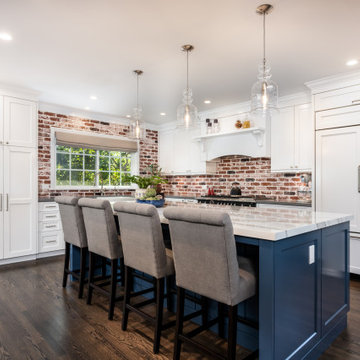
A rustic, brick-white-blue take on the farmhouse kitchen. Custom-cut brick backsplash, trendy blue island with a beautiful Cambria quartz countertop, and shaker cabinets combine with the dark hardwood floor and exposed beam to form a cozy and inviting ensemble.
Kitchen with Black Splashback and Multi-Coloured Splashback Design Ideas
5