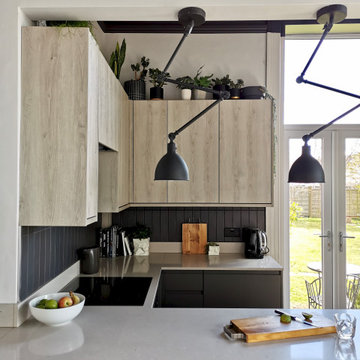Kitchen with Black Splashback and Panelled Appliances Design Ideas
Refine by:
Budget
Sort by:Popular Today
121 - 140 of 3,862 photos
Item 1 of 3

An assemblage of textures and raw materials, the great room spaces are distinguished by two unique ceiling heights: A dark-hued, minimalist layout for the kitchen opens to living room with panoramic views of the canyon to the left and the street on the right. We dropped the kitchen ceiling to be lower than the living room by 24 inches. There is a roof garden of meadow grasses and agave above the kitchen which thermally insulates cooling the kitchen space. Wood siding of the exterior wraps into the house at the south end of the kitchen concealing a pantry and panel-ready column, FIsher&Paykel refrigerator and freezer as well as a coffee bar. Soapstone counter top, backsplash and shelf/window sill, Brizo faucet with Farrow & Ball "Pitch Black" painted cabinets complete the edges. The smooth stucco of the exterior walls and roof overhang wraps inside to the ceiling passing the wide screen windows facing the street.
An American black walnut island with seating also separates the kitchen and living room - all sitting on the black, irregular-shaped flagstone floors which circuit throughout the entire first floor. Walnut stair treads and handrail beyond with a solid white oak ceiling for a warm balance to the dark floors. Delta Light fixtures were used throughout for their discreet beauty yet highly functional settings.

This is an example of a contemporary galley kitchen in London with flat-panel cabinets, grey cabinets, black splashback, stone slab splashback, panelled appliances, medium hardwood floors, with island, brown floor and grey benchtop.
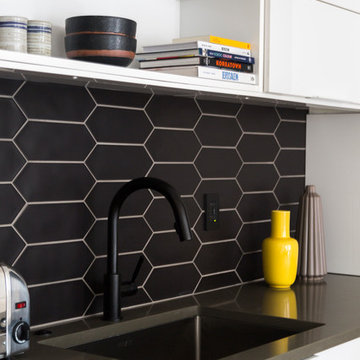
Courtney Apple
This is an example of a mid-sized modern l-shaped eat-in kitchen in Philadelphia with an undermount sink, flat-panel cabinets, white cabinets, quartz benchtops, black splashback, porcelain splashback, panelled appliances, light hardwood floors, no island and grey benchtop.
This is an example of a mid-sized modern l-shaped eat-in kitchen in Philadelphia with an undermount sink, flat-panel cabinets, white cabinets, quartz benchtops, black splashback, porcelain splashback, panelled appliances, light hardwood floors, no island and grey benchtop.
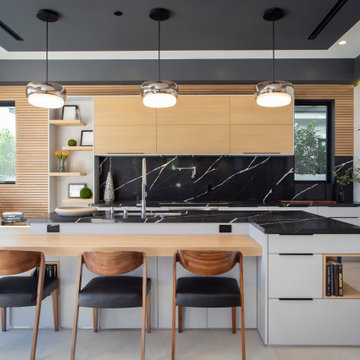
Expansive contemporary l-shaped kitchen in Los Angeles with an undermount sink, flat-panel cabinets, white cabinets, black splashback, panelled appliances, porcelain floors, with island, grey floor and grey benchtop.
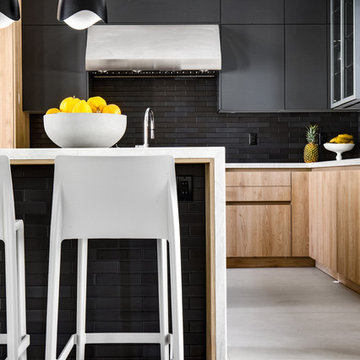
Mid-sized contemporary u-shaped eat-in kitchen in Orange County with an undermount sink, flat-panel cabinets, light wood cabinets, quartzite benchtops, black splashback, stone tile splashback, panelled appliances, cement tiles, multiple islands, grey floor and white benchtop.
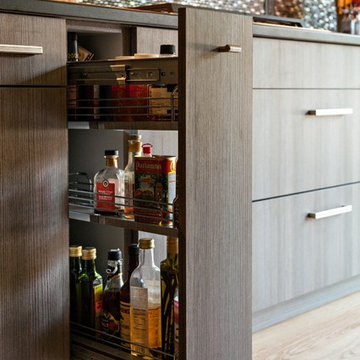
Designed by Cameron M. Snyder, CKD
Photography by Dan Cutrona
Inspiration for a mid-sized transitional l-shaped eat-in kitchen in Boston with an undermount sink, flat-panel cabinets, grey cabinets, granite benchtops, black splashback, mosaic tile splashback, panelled appliances, medium hardwood floors and with island.
Inspiration for a mid-sized transitional l-shaped eat-in kitchen in Boston with an undermount sink, flat-panel cabinets, grey cabinets, granite benchtops, black splashback, mosaic tile splashback, panelled appliances, medium hardwood floors and with island.
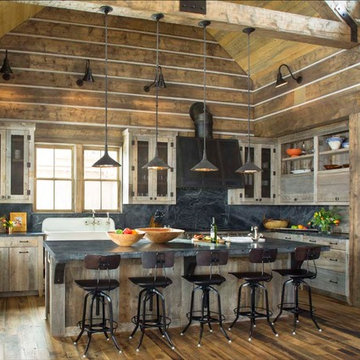
This is an example of a country kitchen in Denver with a farmhouse sink, flat-panel cabinets, white cabinets, black splashback, stone slab splashback, dark hardwood floors, with island and panelled appliances.

L'appareillage des placages de chêne entre les ouvrants confirment l'attention portée aux détails.
Inspiration for a small contemporary galley separate kitchen in Other with an undermount sink, beaded inset cabinets, light wood cabinets, quartzite benchtops, black splashback, slate splashback, panelled appliances, ceramic floors, beige floor and white benchtop.
Inspiration for a small contemporary galley separate kitchen in Other with an undermount sink, beaded inset cabinets, light wood cabinets, quartzite benchtops, black splashback, slate splashback, panelled appliances, ceramic floors, beige floor and white benchtop.
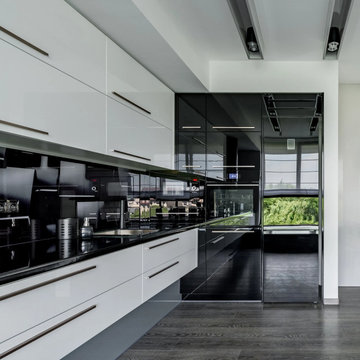
This is an example of a large contemporary l-shaped kitchen in San Francisco with an undermount sink, flat-panel cabinets, black splashback, panelled appliances, no island, grey floor and black benchtop.
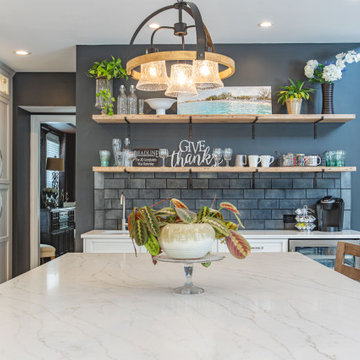
Design ideas for a large traditional u-shaped separate kitchen in DC Metro with recessed-panel cabinets, light wood cabinets, marble benchtops, black splashback, subway tile splashback, panelled appliances, light hardwood floors, with island, beige floor and white benchtop.
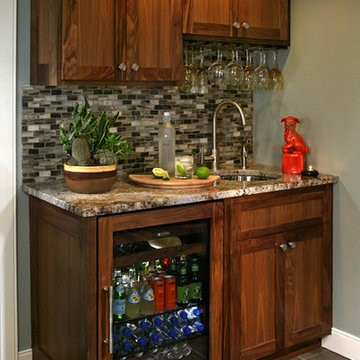
Photo of a contemporary single-wall kitchen in Minneapolis with a drop-in sink, shaker cabinets, dark wood cabinets, granite benchtops, black splashback, porcelain splashback, panelled appliances and ceramic floors.
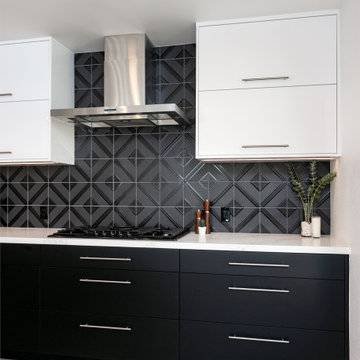
This hillside unit with a view of all of beautiful Ventura was in desperate need of a remodel! The kitchen went from a tiny box to the entire width of the common space opening up the room to an open concept floor plan. Mixing glossy laminate doors with an ultra-matte black door, we were able to put together this bold design. The fridge is completely concealed and separating the pantry from the fridge is a walnut-look wine stack perfect for all the entertaining this couple plans to have!
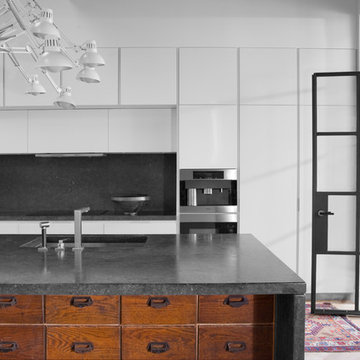
An antique apothocary cabinet serves as the base for the kitchen island. Poliform cabinets create a minimal wall while hiding storage and appliances.
Photo by Adam Milliron
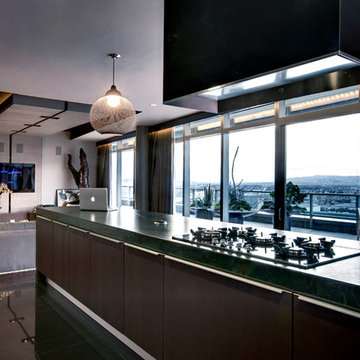
Polished interior contrasts the raw downtown skyline
Book matched onyx floors
Solid parson's style stone vanity
Herringbone stitched leather tunnel
Bronze glass dividers reflect the downtown skyline throughout the unit
Custom modernist style light fixtures
Hand waxed and polished artisan plaster
Double sided central fireplace
State of the art custom kitchen with leather finished waterfall countertops
Raw concrete columns
Polished black nickel tv wall panels capture the recessed TV
Custom silk area rugs throughout
eclectic mix of antique and custom furniture
succulent-scattered wrap-around terrace with dj set-up, outdoor tv viewing area and bar
photo credit: evan duning
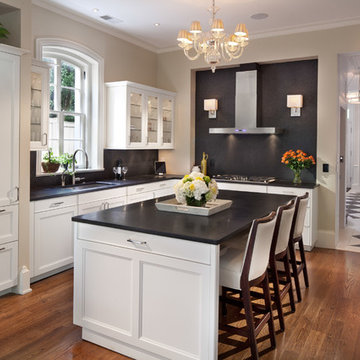
Inspiration for a mid-sized traditional l-shaped eat-in kitchen in DC Metro with recessed-panel cabinets, white cabinets, black splashback, panelled appliances, stone slab splashback, an undermount sink, limestone benchtops, medium hardwood floors and with island.
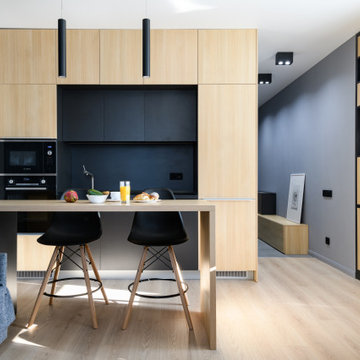
Design ideas for a mid-sized contemporary galley open plan kitchen in Novosibirsk with flat-panel cabinets, beige cabinets, wood benchtops, black splashback, panelled appliances, a peninsula, beige floor and beige benchtop.
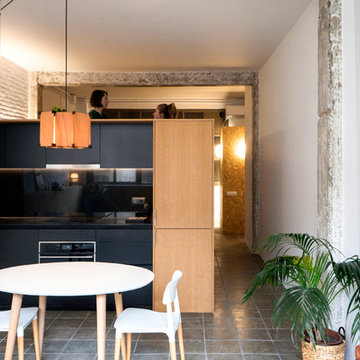
A partir de aquí la intervención se agrupó toda en un mismo gesto. Un gran cofre/mueble que contiene una habitación, la cocina, armarios y la zona de lavandería. La habitación se alza 80cm del suelo, consiguiendo vistas y privacidad al mismo tiempo. El resto se agrupa a su alrededor.
En la imagen se puede observar la zona de la cocina.
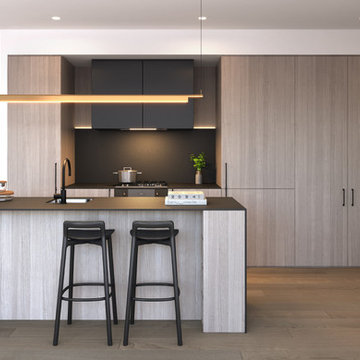
Photo of a mid-sized contemporary galley kitchen in Miami with an undermount sink, flat-panel cabinets, light wood cabinets, glass benchtops, black splashback, panelled appliances, medium hardwood floors, with island and brown floor.
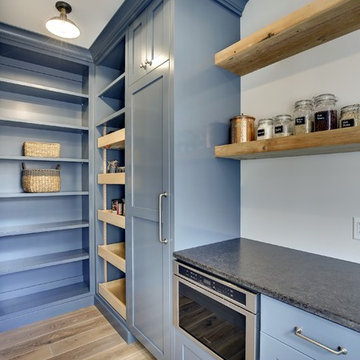
Design ideas for a mid-sized country l-shaped kitchen pantry in Minneapolis with a farmhouse sink, shaker cabinets, blue cabinets, quartzite benchtops, black splashback, subway tile splashback, panelled appliances, light hardwood floors and with island.
Kitchen with Black Splashback and Panelled Appliances Design Ideas
7
